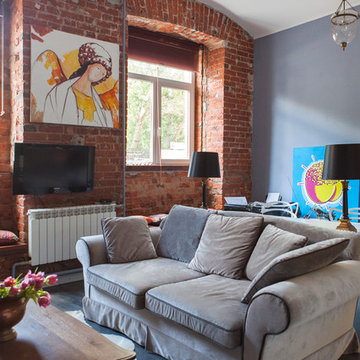Гостиная с разноцветными стенами и телевизором – фото дизайна интерьера
Сортировать:
Бюджет
Сортировать:Популярное за сегодня
41 - 60 из 5 771 фото
1 из 3
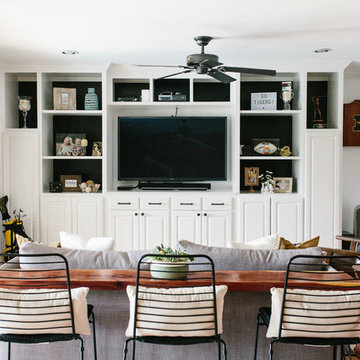
An eclectic, modern media room with bold accents of black metals, natural woods, and terra cotta tile floors. We wanted to design a fresh and modern hangout spot for these clients, whether they’re hosting friends or watching the game, this entertainment room had to fit every occasion.
We designed a full home bar, which looks dashing right next to the wooden accent wall and foosball table. The sitting area is full of luxe seating, with a large gray sofa and warm brown leather arm chairs. Additional seating was snuck in via black metal chairs that fit seamlessly into the built-in desk and sideboard table (behind the sofa).... In total, there is plenty of seats for a large party, which is exactly what our client needed.
Lastly, we updated the french doors with a chic, modern black trim, a small detail that offered an instant pick-me-up. The black trim also looks effortless against the black accents.
Designed by Sara Barney’s BANDD DESIGN, who are based in Austin, Texas and serving throughout Round Rock, Lake Travis, West Lake Hills, and Tarrytown.
For more about BANDD DESIGN, click here: https://bandddesign.com/
To learn more about this project, click here: https://bandddesign.com/lost-creek-game-room/

Modern living room off of entry door with floating stairs and gas fireplace.
Стильный дизайн: гостиная комната среднего размера в современном стиле с разноцветными стенами, полом из керамогранита, стандартным камином, фасадом камина из камня, телевизором на стене, серым полом и многоуровневым потолком - последний тренд
Стильный дизайн: гостиная комната среднего размера в современном стиле с разноцветными стенами, полом из керамогранита, стандартным камином, фасадом камина из камня, телевизором на стене, серым полом и многоуровневым потолком - последний тренд
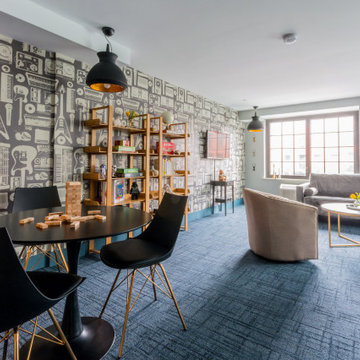
Tenant's lounge
На фото: изолированная комната для игр среднего размера в стиле лофт с разноцветными стенами, ковровым покрытием, телевизором на стене и синим полом без камина с
На фото: изолированная комната для игр среднего размера в стиле лофт с разноцветными стенами, ковровым покрытием, телевизором на стене и синим полом без камина с
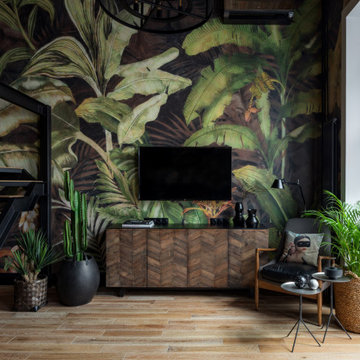
Источник вдохновения для домашнего уюта: маленькая двухуровневая гостиная комната в стиле лофт с разноцветными стенами, светлым паркетным полом, телевизором на стене и бежевым полом для на участке и в саду

I built this on my property for my aging father who has some health issues. Handicap accessibility was a factor in design. His dream has always been to try retire to a cabin in the woods. This is what he got.
It is a 1 bedroom, 1 bath with a great room. It is 600 sqft of AC space. The footprint is 40' x 26' overall.
The site was the former home of our pig pen. I only had to take 1 tree to make this work and I planted 3 in its place. The axis is set from root ball to root ball. The rear center is aligned with mean sunset and is visible across a wetland.
The goal was to make the home feel like it was floating in the palms. The geometry had to simple and I didn't want it feeling heavy on the land so I cantilevered the structure beyond exposed foundation walls. My barn is nearby and it features old 1950's "S" corrugated metal panel walls. I used the same panel profile for my siding. I ran it vertical to match the barn, but also to balance the length of the structure and stretch the high point into the canopy, visually. The wood is all Southern Yellow Pine. This material came from clearing at the Babcock Ranch Development site. I ran it through the structure, end to end and horizontally, to create a seamless feel and to stretch the space. It worked. It feels MUCH bigger than it is.
I milled the material to specific sizes in specific areas to create precise alignments. Floor starters align with base. Wall tops adjoin ceiling starters to create the illusion of a seamless board. All light fixtures, HVAC supports, cabinets, switches, outlets, are set specifically to wood joints. The front and rear porch wood has three different milling profiles so the hypotenuse on the ceilings, align with the walls, and yield an aligned deck board below. Yes, I over did it. It is spectacular in its detailing. That's the benefit of small spaces.
Concrete counters and IKEA cabinets round out the conversation.
For those who cannot live tiny, I offer the Tiny-ish House.
Photos by Ryan Gamma
Staging by iStage Homes
Design Assistance Jimmy Thornton
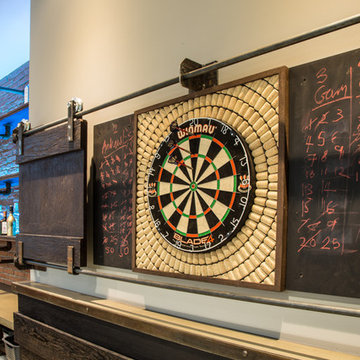
Brief: Create a room that wasn’t just a ‘man-cave’ but one that worked for all the family, and friends, too. It had to be a room that is ‘all things to all people’, so had to be designed to allow multiple activities to happen at the same time in the same space. The lighting, sound, and vision had to work on their own, and together.
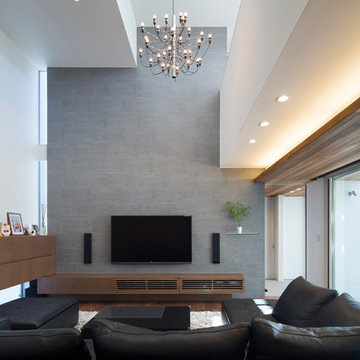
Freedom Architects Design
На фото: гостиная комната в современном стиле с разноцветными стенами, паркетным полом среднего тона и телевизором на стене с
На фото: гостиная комната в современном стиле с разноцветными стенами, паркетным полом среднего тона и телевизором на стене с
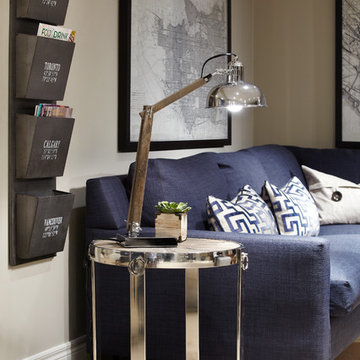
Пример оригинального дизайна: большая изолированная гостиная комната в классическом стиле с разноцветными стенами, ковровым покрытием, телевизором на стене и белым полом без камина
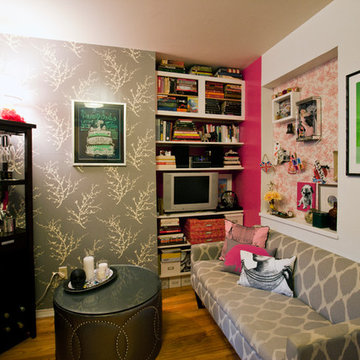
Without a door to the bedroom, the random cutout b/w the living area & bedroom needed to be closed off. A Toile fabric covered board seals the window and becomes a memento board. Shelves were added to a recessed wall to create a bookcase & entertainment center. A round from a previous table fits perfectly on the ottoman which can provide additional seating when entertaining. photo: Chris Dorsey
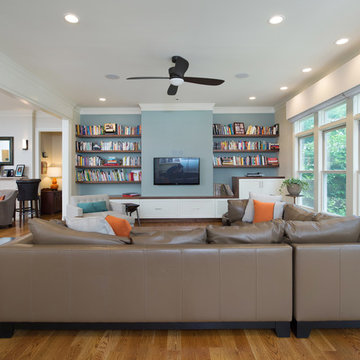
Matt Kocourek
Источник вдохновения для домашнего уюта: открытая гостиная комната среднего размера в современном стиле с светлым паркетным полом, телевизором на стене и разноцветными стенами
Источник вдохновения для домашнего уюта: открытая гостиная комната среднего размера в современном стиле с светлым паркетным полом, телевизором на стене и разноцветными стенами

This luxurious farmhouse living area features custom beams and all natural finishes. It brings old world luxury and pairs it with a farmhouse feel. Folding doors open up into an outdoor living area that carries the cathedral ceilings into the backyard.
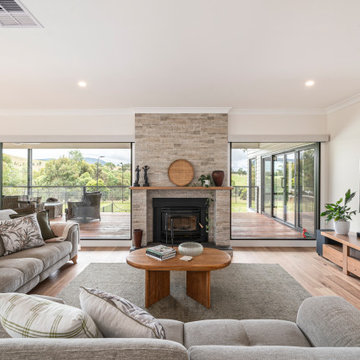
Living room
Источник вдохновения для домашнего уюта: большая открытая гостиная комната в стиле кантри с разноцветными стенами, темным паркетным полом, стандартным камином, фасадом камина из каменной кладки, телевизором на стене и коричневым полом
Источник вдохновения для домашнего уюта: большая открытая гостиная комната в стиле кантри с разноцветными стенами, темным паркетным полом, стандартным камином, фасадом камина из каменной кладки, телевизором на стене и коричневым полом
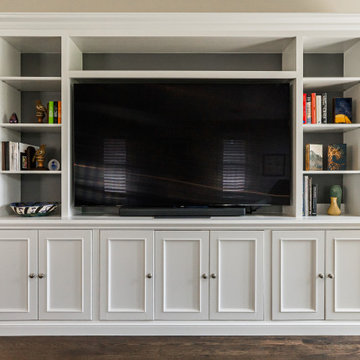
Стильный дизайн: изолированная гостиная комната среднего размера в стиле неоклассика (современная классика) с разноцветными стенами, паркетным полом среднего тона, стандартным камином, фасадом камина из плитки, мультимедийным центром, коричневым полом и сводчатым потолком - последний тренд
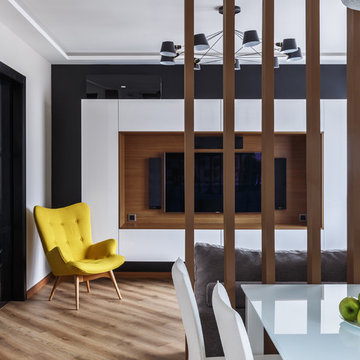
Декоративная перегородка между зонами кухни и гостиной выполнена из узких вертикальных деревянных ламелей. Для удешевления монтажа конструкции они крепятся на направляющие по потолку и полу, что делает выбранное решение конструктивно схожим с системой открытых стеллажей, но при этом не оказывает значительного влияния на эстетические характеристики перегородки.
Фото: Сергей Красюк
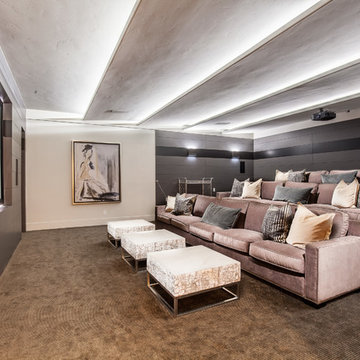
Стильный дизайн: огромный изолированный домашний кинотеатр в стиле неоклассика (современная классика) с разноцветными стенами, ковровым покрытием, проектором и коричневым полом - последний тренд
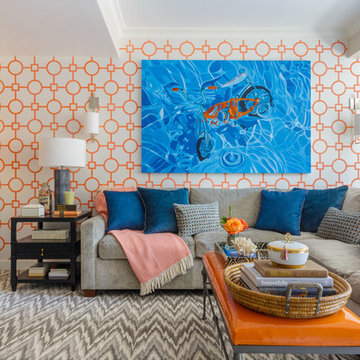
The media room is one of the client’s favorite spaces. What was once a plain, living space is now a comfortable, vibrant environment for where the homeowners can relax. It features an orange-and-white trellis wallpaper, a flame stitch rug (chosen by the husband), and an abstract painting of a bicycle that nods to the homeowners’ love of cycling.
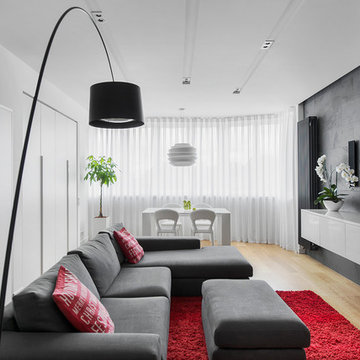
Мелекесцева Ольга
Стильный дизайн: открытая, парадная гостиная комната в современном стиле с разноцветными стенами, светлым паркетным полом и телевизором на стене - последний тренд
Стильный дизайн: открытая, парадная гостиная комната в современном стиле с разноцветными стенами, светлым паркетным полом и телевизором на стене - последний тренд
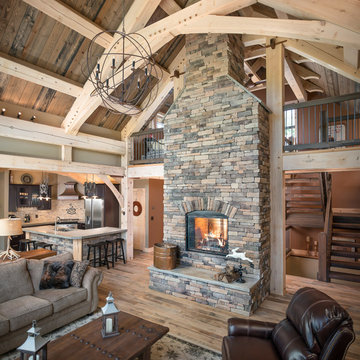
Kim Smith Photo of Buffalo-Architectural Photography
На фото: парадная, открытая гостиная комната:: освещение в стиле рустика с разноцветными стенами, светлым паркетным полом, стандартным камином, фасадом камина из камня и отдельно стоящим телевизором с
На фото: парадная, открытая гостиная комната:: освещение в стиле рустика с разноцветными стенами, светлым паркетным полом, стандартным камином, фасадом камина из камня и отдельно стоящим телевизором с
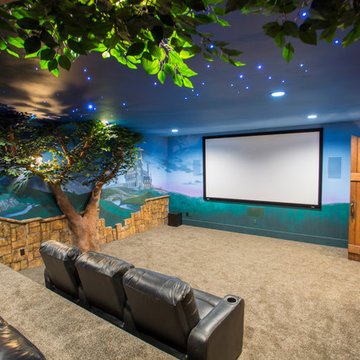
Nick Bayless
Источник вдохновения для домашнего уюта: изолированный домашний кинотеатр в стиле фьюжн с разноцветными стенами, ковровым покрытием и мультимедийным центром
Источник вдохновения для домашнего уюта: изолированный домашний кинотеатр в стиле фьюжн с разноцветными стенами, ковровым покрытием и мультимедийным центром
Гостиная с разноцветными стенами и телевизором – фото дизайна интерьера
3


