Гостиная с разноцветными стенами и стандартным камином – фото дизайна интерьера
Сортировать:
Бюджет
Сортировать:Популярное за сегодня
61 - 80 из 2 633 фото
1 из 3
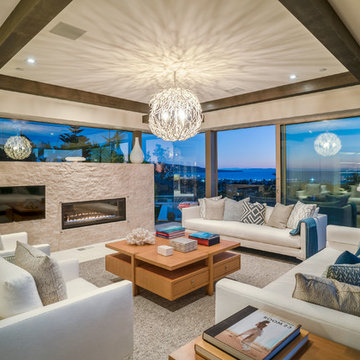
На фото: большая парадная, открытая гостиная комната в современном стиле с разноцветными стенами, полом из известняка, стандартным камином, фасадом камина из камня, телевизором на стене и белым полом
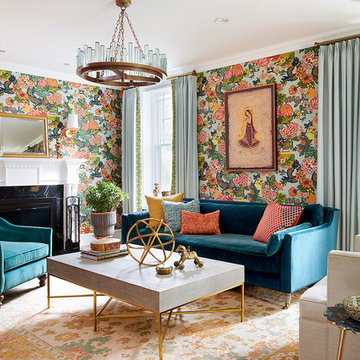
Photo credit to Rebecca McAlpin
Пример оригинального дизайна: парадная гостиная комната в стиле фьюжн с разноцветными стенами, паркетным полом среднего тона, стандартным камином, фасадом камина из камня и коричневым полом
Пример оригинального дизайна: парадная гостиная комната в стиле фьюжн с разноцветными стенами, паркетным полом среднего тона, стандартным камином, фасадом камина из камня и коричневым полом
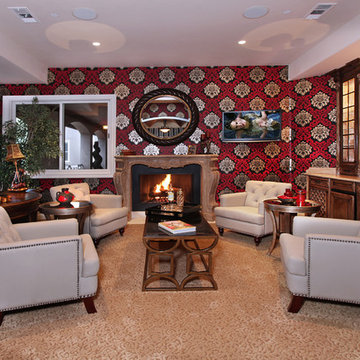
6909 East Oak Lane Orange CA by the Canaday Group. For a private tour, call Lee Ann Canaday 949-249-2424
Свежая идея для дизайна: гостиная комната в средиземноморском стиле с разноцветными стенами, ковровым покрытием, стандартным камином и телевизором на стене - отличное фото интерьера
Свежая идея для дизайна: гостиная комната в средиземноморском стиле с разноцветными стенами, ковровым покрытием, стандартным камином и телевизором на стене - отличное фото интерьера
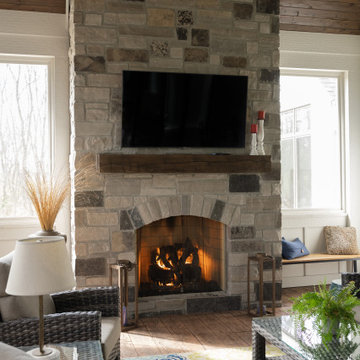
In this beautiful farmhouse style home, our Carmel design-build studio planned an open-concept kitchen filled with plenty of storage spaces to ensure functionality and comfort. In the adjoining dining area, we used beautiful furniture and lighting that mirror the lovely views of the outdoors. Stone-clad fireplaces, furnishings in fun prints, and statement lighting create elegance and sophistication in the living areas. The bedrooms are designed to evoke a calm relaxation sanctuary with plenty of natural light and soft finishes. The stylish home bar is fun, functional, and one of our favorite features of the home!
---
Project completed by Wendy Langston's Everything Home interior design firm, which serves Carmel, Zionsville, Fishers, Westfield, Noblesville, and Indianapolis.
For more about Everything Home, see here: https://everythinghomedesigns.com/
To learn more about this project, see here:
https://everythinghomedesigns.com/portfolio/farmhouse-style-home-interior/

На фото: маленькая парадная, двухуровневая гостиная комната в скандинавском стиле с разноцветными стенами, темным паркетным полом, стандартным камином, фасадом камина из дерева, телевизором на стене и черным полом для на участке и в саду с
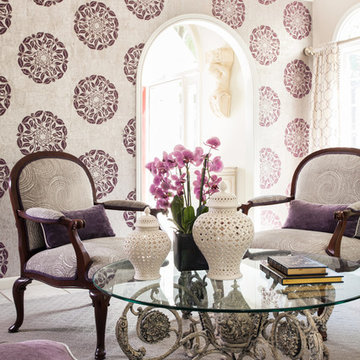
Источник вдохновения для домашнего уюта: парадная, изолированная гостиная комната среднего размера в стиле шебби-шик с разноцветными стенами, полом из керамической плитки, стандартным камином и фасадом камина из кирпича без телевизора
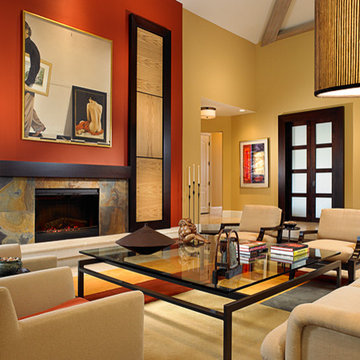
The living room inspired by the palette of the painting it looks upon. Warm hues are accentuated by light and dark hardwoods, soft textures, geometric patterns and Asian inspired furniture, a relaxing and elegant blend.
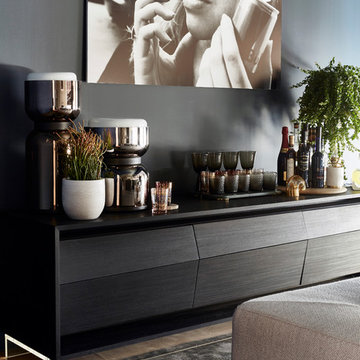
Пример оригинального дизайна: изолированная гостиная комната среднего размера в стиле модернизм с домашним баром, разноцветными стенами, светлым паркетным полом, стандартным камином и фасадом камина из дерева без телевизора
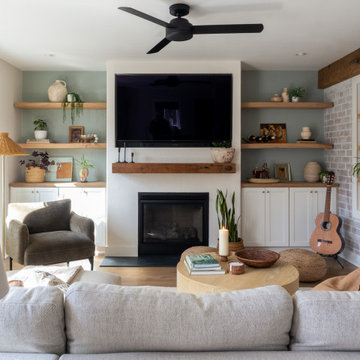
Family room makeover. New stucco, gas fireplace and built-ins. New wood flooring, reclaimed wood beam and floating shelves.
На фото: гостиная комната среднего размера в стиле неоклассика (современная классика) с разноцветными стенами, паркетным полом среднего тона, стандартным камином, фасадом камина из штукатурки, мультимедийным центром, коричневым полом и кирпичными стенами с
На фото: гостиная комната среднего размера в стиле неоклассика (современная классика) с разноцветными стенами, паркетным полом среднего тона, стандартным камином, фасадом камина из штукатурки, мультимедийным центром, коричневым полом и кирпичными стенами с
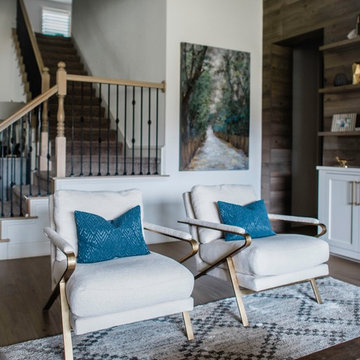
Our Austin design studio gave this living room a bright and modern refresh.
Project designed by Sara Barney’s Austin interior design studio BANDD DESIGN. They serve the entire Austin area and its surrounding towns, with an emphasis on Round Rock, Lake Travis, West Lake Hills, and Tarrytown.
For more about BANDD DESIGN, click here: https://bandddesign.com/
To learn more about this project, click here: https://bandddesign.com/living-room-refresh/
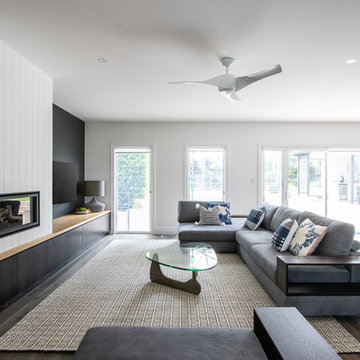
Off The Richter Creative
Свежая идея для дизайна: открытая гостиная комната в современном стиле с разноцветными стенами, паркетным полом среднего тона, стандартным камином, фасадом камина из дерева и телевизором на стене - отличное фото интерьера
Свежая идея для дизайна: открытая гостиная комната в современном стиле с разноцветными стенами, паркетным полом среднего тона, стандартным камином, фасадом камина из дерева и телевизором на стене - отличное фото интерьера
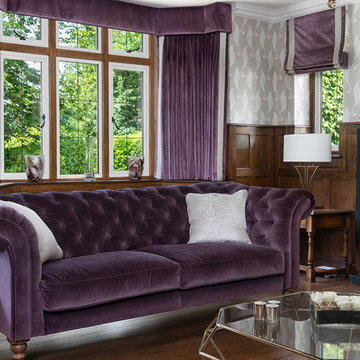
Jonathan Little Photography
На фото: большая парадная гостиная комната в классическом стиле с разноцветными стенами, темным паркетным полом, стандартным камином, фасадом камина из кирпича и коричневым полом без телевизора
На фото: большая парадная гостиная комната в классическом стиле с разноцветными стенами, темным паркетным полом, стандартным камином, фасадом камина из кирпича и коричневым полом без телевизора
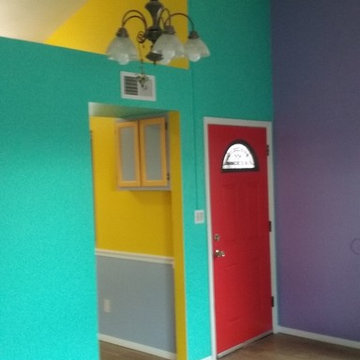
Свежая идея для дизайна: парадная, открытая гостиная комната среднего размера в стиле фьюжн с разноцветными стенами, паркетным полом среднего тона, стандартным камином, фасадом камина из штукатурки и коричневым полом - отличное фото интерьера

This cozy gathering space in the heart of Davis, CA takes cues from traditional millwork concepts done in a contemporary way.
Accented with light taupe, the grid panel design on the walls adds dimension to the otherwise flat surfaces. A brighter white above celebrates the room’s high ceilings, offering a sense of expanded vertical space and deeper relaxation.
Along the adjacent wall, bench seating wraps around to the front entry, where drawers provide shoe-storage by the front door. A built-in bookcase complements the overall design. A sectional with chaise hides a sleeper sofa. Multiple tables of different sizes and shapes support a variety of activities, whether catching up over coffee, playing a game of chess, or simply enjoying a good book by the fire. Custom drapery wraps around the room, and the curtains between the living room and dining room can be closed for privacy. Petite framed arm-chairs visually divide the living room from the dining room.
In the dining room, a similar arch can be found to the one in the kitchen. A built-in buffet and china cabinet have been finished in a combination of walnut and anegre woods, enriching the space with earthly color. Inspired by the client’s artwork, vibrant hues of teal, emerald, and cobalt were selected for the accessories, uniting the entire gathering space.
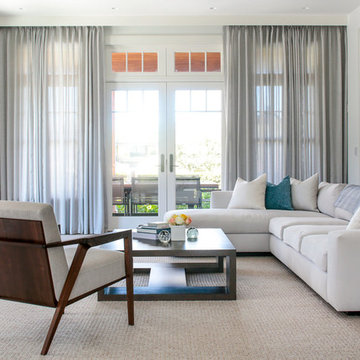
We gave this 10,000 square foot oceanfront home a cool color palette, using soft grey accents mixed with sky blues, mixed together with organic stone and wooden furnishings, topped off with plenty of natural light from the French doors. Together these elements created a clean contemporary style, allowing the artisanal lighting and statement artwork to come forth as the focal points.
Project Location: The Hamptons. Project designed by interior design firm, Betty Wasserman Art & Interiors. From their Chelsea base, they serve clients in Manhattan and throughout New York City, as well as across the tri-state area and in The Hamptons.
For more about Betty Wasserman, click here: https://www.bettywasserman.com/
To learn more about this project, click here: https://www.bettywasserman.com/spaces/daniels-lane-getaway/
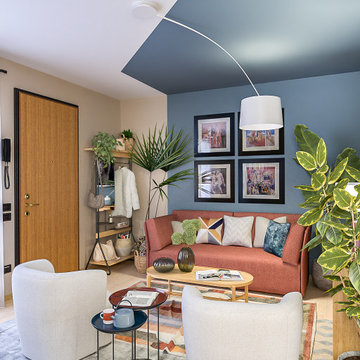
Liadesign
Пример оригинального дизайна: открытая гостиная комната среднего размера в современном стиле с разноцветными стенами, полом из керамогранита, стандартным камином, фасадом камина из каменной кладки, телевизором на стене и бежевым полом
Пример оригинального дизайна: открытая гостиная комната среднего размера в современном стиле с разноцветными стенами, полом из керамогранита, стандартным камином, фасадом камина из каменной кладки, телевизором на стене и бежевым полом
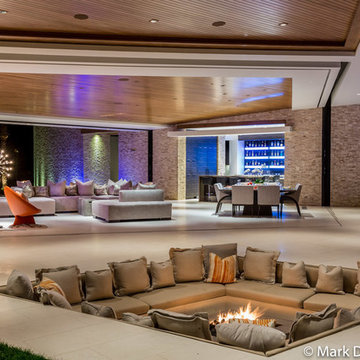
На фото: огромная открытая гостиная комната в стиле модернизм с разноцветными стенами, стандартным камином, фасадом камина из камня и телевизором на стене
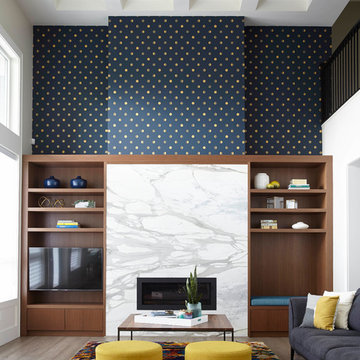
Designed by Mak Interiors
Идея дизайна: открытая гостиная комната среднего размера в современном стиле с светлым паркетным полом, стандартным камином, фасадом камина из камня, разноцветными стенами, мультимедийным центром и разноцветным полом
Идея дизайна: открытая гостиная комната среднего размера в современном стиле с светлым паркетным полом, стандартным камином, фасадом камина из камня, разноцветными стенами, мультимедийным центром и разноцветным полом
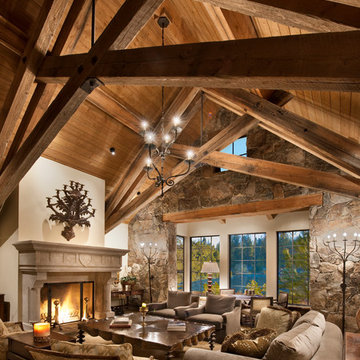
На фото: большая парадная, изолированная гостиная комната в стиле рустика с разноцветными стенами, паркетным полом среднего тона, стандартным камином, фасадом камина из штукатурки и бежевым полом без телевизора с
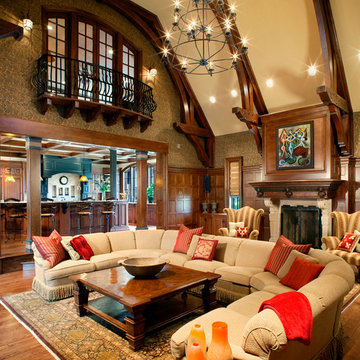
This expansive, casual, Family Room opens off of the Kitchen, and features a 2-story vaulted ceiling with custom timber trusses, a Juliette Balcony with a wrought iron railing which opens to the Second Floor Play Room, and a large Antique Wood Mantel at the wood burning fireplace. Dark stained hardwood flooring combines with the dark stained wood work and trusses to create a rich but comfortable living space.
Гостиная с разноцветными стенами и стандартным камином – фото дизайна интерьера
4

