Гостиная с разноцветными стенами и отдельно стоящим телевизором – фото дизайна интерьера
Сортировать:
Бюджет
Сортировать:Популярное за сегодня
21 - 40 из 1 134 фото
1 из 3
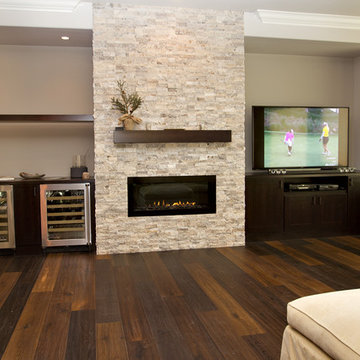
Aaron Vry
Идея дизайна: открытая гостиная комната среднего размера в стиле неоклассика (современная классика) с разноцветными стенами, паркетным полом среднего тона, стандартным камином, фасадом камина из камня и отдельно стоящим телевизором
Идея дизайна: открытая гостиная комната среднего размера в стиле неоклассика (современная классика) с разноцветными стенами, паркетным полом среднего тона, стандартным камином, фасадом камина из камня и отдельно стоящим телевизором

El objetivo principal de este proyecto es dar una nueva imagen a una antigua vivienda unifamiliar.
La intervención busca mejorar la eficiencia energética de la vivienda, favoreciendo la reducción de emisiones de CO2 a la atmósfera.
Se utilizan materiales y productos locales, con certificados sostenibles, así como aparatos y sistemas que reducen el consumo y el desperdicio de agua y energía.

The owners requested a Private Resort that catered to their love for entertaining friends and family, a place where 2 people would feel just as comfortable as 42. Located on the western edge of a Wisconsin lake, the site provides a range of natural ecosystems from forest to prairie to water, allowing the building to have a more complex relationship with the lake - not merely creating large unencumbered views in that direction. The gently sloping site to the lake is atypical in many ways to most lakeside lots - as its main trajectory is not directly to the lake views - allowing for focus to be pushed in other directions such as a courtyard and into a nearby forest.
The biggest challenge was accommodating the large scale gathering spaces, while not overwhelming the natural setting with a single massive structure. Our solution was found in breaking down the scale of the project into digestible pieces and organizing them in a Camp-like collection of elements:
- Main Lodge: Providing the proper entry to the Camp and a Mess Hall
- Bunk House: A communal sleeping area and social space.
- Party Barn: An entertainment facility that opens directly on to a swimming pool & outdoor room.
- Guest Cottages: A series of smaller guest quarters.
- Private Quarters: The owners private space that directly links to the Main Lodge.
These elements are joined by a series green roof connectors, that merge with the landscape and allow the out buildings to retain their own identity. This Camp feel was further magnified through the materiality - specifically the use of Doug Fir, creating a modern Northwoods setting that is warm and inviting. The use of local limestone and poured concrete walls ground the buildings to the sloping site and serve as a cradle for the wood volumes that rest gently on them. The connections between these materials provided an opportunity to add a delicate reading to the spaces and re-enforce the camp aesthetic.
The oscillation between large communal spaces and private, intimate zones is explored on the interior and in the outdoor rooms. From the large courtyard to the private balcony - accommodating a variety of opportunities to engage the landscape was at the heart of the concept.
Overview
Chenequa, WI
Size
Total Finished Area: 9,543 sf
Completion Date
May 2013
Services
Architecture, Landscape Architecture, Interior Design
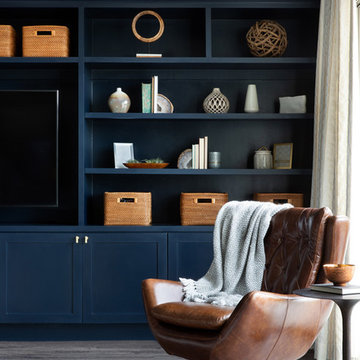
Rich colors, minimalist lines, and plenty of natural materials were implemented to this Austin home.
Project designed by Sara Barney’s Austin interior design studio BANDD DESIGN. They serve the entire Austin area and its surrounding towns, with an emphasis on Round Rock, Lake Travis, West Lake Hills, and Tarrytown.
For more about BANDD DESIGN, click here: https://bandddesign.com/
To learn more about this project, click here: https://bandddesign.com/dripping-springs-family-retreat/
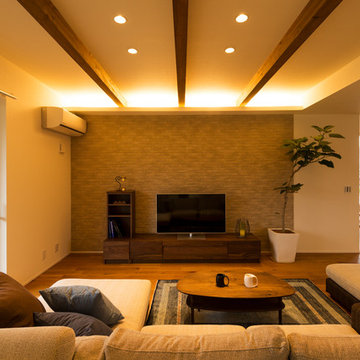
リビング
Пример оригинального дизайна: открытая гостиная комната в восточном стиле с разноцветными стенами, паркетным полом среднего тона, отдельно стоящим телевизором и коричневым полом
Пример оригинального дизайна: открытая гостиная комната в восточном стиле с разноцветными стенами, паркетным полом среднего тона, отдельно стоящим телевизором и коричневым полом
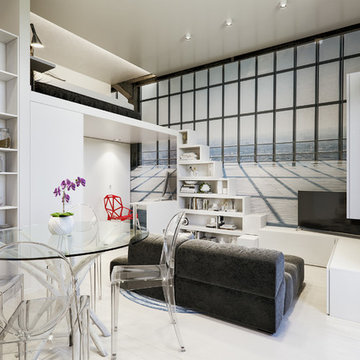
Свежая идея для дизайна: маленькая открытая гостиная комната в современном стиле с с книжными шкафами и полками, разноцветными стенами, полом из ламината, бежевым полом и отдельно стоящим телевизором для на участке и в саду - отличное фото интерьера

Пример оригинального дизайна: открытая гостиная комната в стиле модернизм с разноцветными стенами, паркетным полом среднего тона и отдельно стоящим телевизором

Идея дизайна: огромная парадная, открытая гостиная комната в современном стиле с разноцветными стенами, отдельно стоящим телевизором и серым полом
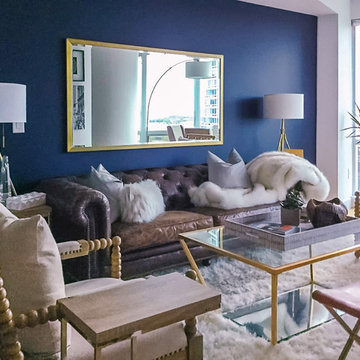
The room is now ready for lounging and/or entertaining. The deep, comfortable, classic Chesterfield leather sofa is a modern way to introduce a classic piece. By incorporating additional seating, x-stools, and minimal accent tables, we delivered on our client's wish for a space that can easily accommodate a group of 7 (seats 11 people including the dining nook). The integration of mirrored and glass surfaces reflects the natural light from the oversized windows balancing out the heavier pieces and textures to maintain an open and airy feel.
Photography: NICHEdg
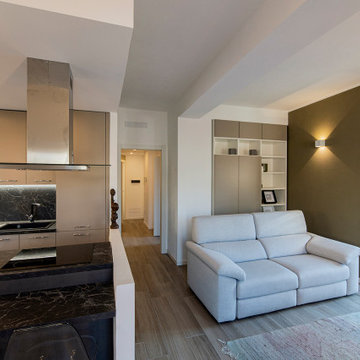
Стильный дизайн: открытая гостиная комната среднего размера в стиле модернизм с разноцветными стенами, полом из керамогранита, отдельно стоящим телевизором, коричневым полом, многоуровневым потолком и панелями на стенах - последний тренд
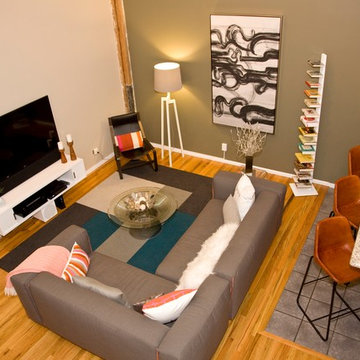
Lisa Wilson/Novello Images
High ceilings made a small living room feel larger than it was. BluDot Cleon sectional with fun orange detail stitching around the edges. Floating media console that did not take up floor space created an airy feel. DWR standing bookshelf holds primarily regional cookbooks and interesting Denver guide books for guests. CB2 barstools detailed with saddle-like whip stitching.
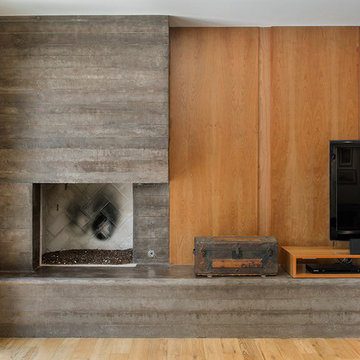
Стильный дизайн: открытая гостиная комната в стиле неоклассика (современная классика) с разноцветными стенами, светлым паркетным полом, угловым камином, фасадом камина из бетона и отдельно стоящим телевизором - последний тренд
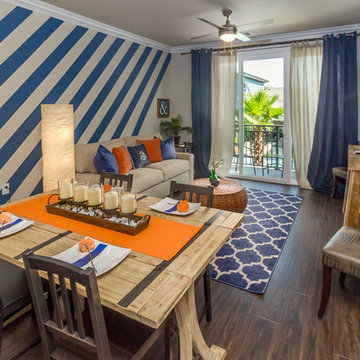
На фото: маленькая открытая гостиная комната в стиле кантри с разноцветными стенами, темным паркетным полом и отдельно стоящим телевизором для на участке и в саду с
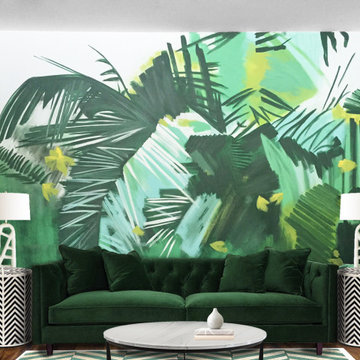
Transformative design in small space living area. Hand-painted wall mural, matching lights (Circa), side tables and rug continue chevron motif. Bold, bright, energetic design at its best.

The client’s request was quite common - a typical 2800 sf builder home with 3 bedrooms, 2 baths, living space, and den. However, their desire was for this to be “anything but common.” The result is an innovative update on the production home for the modern era, and serves as a direct counterpoint to the neighborhood and its more conventional suburban housing stock, which focus views to the backyard and seeks to nullify the unique qualities and challenges of topography and the natural environment.
The Terraced House cautiously steps down the site’s steep topography, resulting in a more nuanced approach to site development than cutting and filling that is so common in the builder homes of the area. The compact house opens up in very focused views that capture the natural wooded setting, while masking the sounds and views of the directly adjacent roadway. The main living spaces face this major roadway, effectively flipping the typical orientation of a suburban home, and the main entrance pulls visitors up to the second floor and halfway through the site, providing a sense of procession and privacy absent in the typical suburban home.
Clad in a custom rain screen that reflects the wood of the surrounding landscape - while providing a glimpse into the interior tones that are used. The stepping “wood boxes” rest on a series of concrete walls that organize the site, retain the earth, and - in conjunction with the wood veneer panels - provide a subtle organic texture to the composition.
The interior spaces wrap around an interior knuckle that houses public zones and vertical circulation - allowing more private spaces to exist at the edges of the building. The windows get larger and more frequent as they ascend the building, culminating in the upstairs bedrooms that occupy the site like a tree house - giving views in all directions.
The Terraced House imports urban qualities to the suburban neighborhood and seeks to elevate the typical approach to production home construction, while being more in tune with modern family living patterns.
Overview:
Elm Grove
Size:
2,800 sf,
3 bedrooms, 2 bathrooms
Completion Date:
September 2014
Services:
Architecture, Landscape Architecture
Interior Consultants: Amy Carman Design
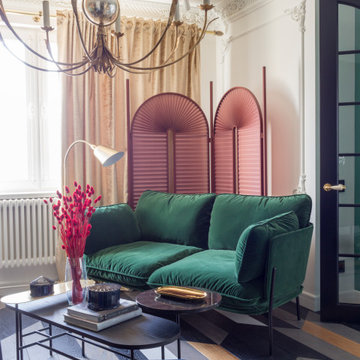
Свежая идея для дизайна: маленькая открытая гостиная комната в современном стиле с домашним баром, разноцветными стенами, паркетным полом среднего тона, отдельно стоящим телевизором и разноцветным полом без камина для на участке и в саду - отличное фото интерьера

На фото: изолированная гостиная комната среднего размера в современном стиле с разноцветными стенами, светлым паркетным полом, отдельно стоящим телевизором, бежевым полом и музыкальной комнатой

Свежая идея для дизайна: большая открытая гостиная комната в стиле модернизм с с книжными шкафами и полками, разноцветными стенами, горизонтальным камином, отдельно стоящим телевизором и бежевым полом - отличное фото интерьера
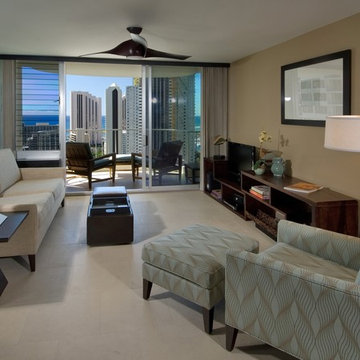
Photographer: Augie Salbosa
Modern living room
Mitchell - Gold upholstery
На фото: гостиная комната в современном стиле с отдельно стоящим телевизором и разноцветными стенами
На фото: гостиная комната в современном стиле с отдельно стоящим телевизором и разноцветными стенами
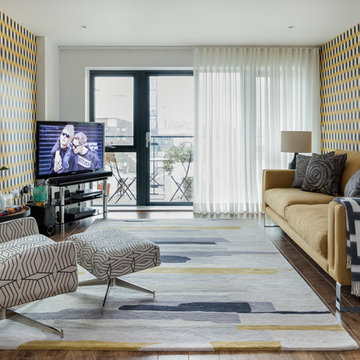
Свежая идея для дизайна: изолированная гостиная комната среднего размера в стиле ретро с темным паркетным полом, отдельно стоящим телевизором, коричневым полом и разноцветными стенами без камина - отличное фото интерьера
Гостиная с разноцветными стенами и отдельно стоящим телевизором – фото дизайна интерьера
2

