Гостиная с разноцветными стенами и любой отделкой стен – фото дизайна интерьера
Сортировать:
Бюджет
Сортировать:Популярное за сегодня
81 - 100 из 975 фото
1 из 3
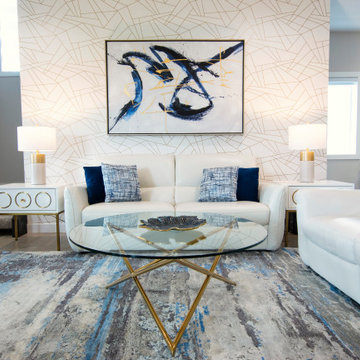
Beautiful gold and navy accented living room.
На фото: парадная, открытая гостиная комната среднего размера в современном стиле с разноцветными стенами, разноцветным полом и обоями на стенах с
На фото: парадная, открытая гостиная комната среднего размера в современном стиле с разноцветными стенами, разноцветным полом и обоями на стенах с
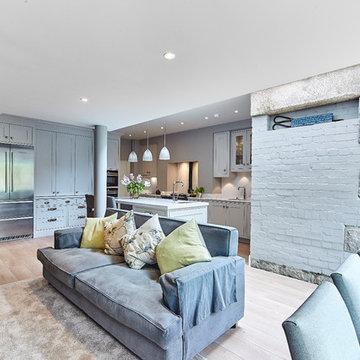
Ger Lawlor Photography
На фото: большая открытая гостиная комната в современном стиле с разноцветными стенами и светлым паркетным полом с
На фото: большая открытая гостиная комната в современном стиле с разноцветными стенами и светлым паркетным полом с

I built this on my property for my aging father who has some health issues. Handicap accessibility was a factor in design. His dream has always been to try retire to a cabin in the woods. This is what he got.
It is a 1 bedroom, 1 bath with a great room. It is 600 sqft of AC space. The footprint is 40' x 26' overall.
The site was the former home of our pig pen. I only had to take 1 tree to make this work and I planted 3 in its place. The axis is set from root ball to root ball. The rear center is aligned with mean sunset and is visible across a wetland.
The goal was to make the home feel like it was floating in the palms. The geometry had to simple and I didn't want it feeling heavy on the land so I cantilevered the structure beyond exposed foundation walls. My barn is nearby and it features old 1950's "S" corrugated metal panel walls. I used the same panel profile for my siding. I ran it vertical to match the barn, but also to balance the length of the structure and stretch the high point into the canopy, visually. The wood is all Southern Yellow Pine. This material came from clearing at the Babcock Ranch Development site. I ran it through the structure, end to end and horizontally, to create a seamless feel and to stretch the space. It worked. It feels MUCH bigger than it is.
I milled the material to specific sizes in specific areas to create precise alignments. Floor starters align with base. Wall tops adjoin ceiling starters to create the illusion of a seamless board. All light fixtures, HVAC supports, cabinets, switches, outlets, are set specifically to wood joints. The front and rear porch wood has three different milling profiles so the hypotenuse on the ceilings, align with the walls, and yield an aligned deck board below. Yes, I over did it. It is spectacular in its detailing. That's the benefit of small spaces.
Concrete counters and IKEA cabinets round out the conversation.
For those who cannot live tiny, I offer the Tiny-ish House.
Photos by Ryan Gamma
Staging by iStage Homes
Design Assistance Jimmy Thornton

Свежая идея для дизайна: огромная парадная, открытая гостиная комната:: освещение в стиле неоклассика (современная классика) с разноцветными стенами, паркетным полом среднего тона, мультимедийным центром, кессонным потолком и обоями на стенах - отличное фото интерьера
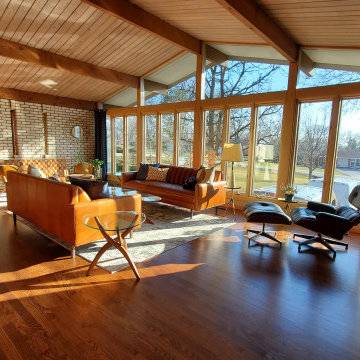
Идея дизайна: гостиная комната среднего размера в стиле ретро с разноцветными стенами, стандартным камином, фасадом камина из кирпича, коричневым полом, сводчатым потолком и кирпичными стенами без телевизора
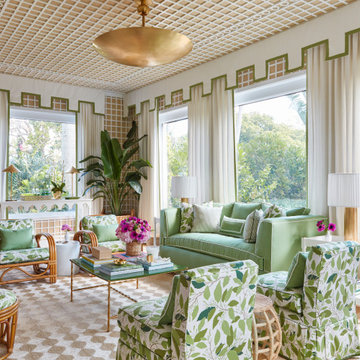
Стильный дизайн: гостиная комната в морском стиле с разноцветными стенами, ковровым покрытием, бежевым полом и обоями на стенах - последний тренд
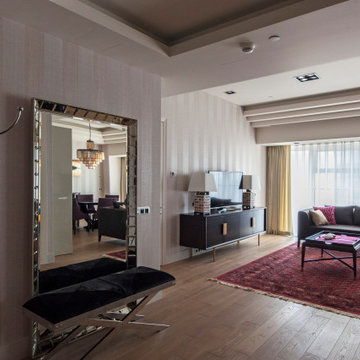
Вид из прихожей на гостиную
Источник вдохновения для домашнего уюта: большая открытая, объединенная гостиная комната в белых тонах с отделкой деревом в стиле неоклассика (современная классика) с разноцветными стенами, паркетным полом среднего тона, телевизором на стене, бежевым полом, многоуровневым потолком и обоями на стенах без камина
Источник вдохновения для домашнего уюта: большая открытая, объединенная гостиная комната в белых тонах с отделкой деревом в стиле неоклассика (современная классика) с разноцветными стенами, паркетным полом среднего тона, телевизором на стене, бежевым полом, многоуровневым потолком и обоями на стенах без камина
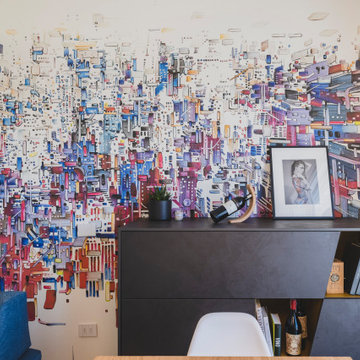
Un soggiorno colorato e giovane. Di grande effetto prospettico la carta da parati sulla parete frontale di Ikiostro Bianco, il tavolo di Bonaldo e il divano di Ditre Italia.
Foto di Simone Marulli

This cozy gathering space in the heart of Davis, CA takes cues from traditional millwork concepts done in a contemporary way.
Accented with light taupe, the grid panel design on the walls adds dimension to the otherwise flat surfaces. A brighter white above celebrates the room’s high ceilings, offering a sense of expanded vertical space and deeper relaxation.
Along the adjacent wall, bench seating wraps around to the front entry, where drawers provide shoe-storage by the front door. A built-in bookcase complements the overall design. A sectional with chaise hides a sleeper sofa. Multiple tables of different sizes and shapes support a variety of activities, whether catching up over coffee, playing a game of chess, or simply enjoying a good book by the fire. Custom drapery wraps around the room, and the curtains between the living room and dining room can be closed for privacy. Petite framed arm-chairs visually divide the living room from the dining room.
In the dining room, a similar arch can be found to the one in the kitchen. A built-in buffet and china cabinet have been finished in a combination of walnut and anegre woods, enriching the space with earthly color. Inspired by the client’s artwork, vibrant hues of teal, emerald, and cobalt were selected for the accessories, uniting the entire gathering space.
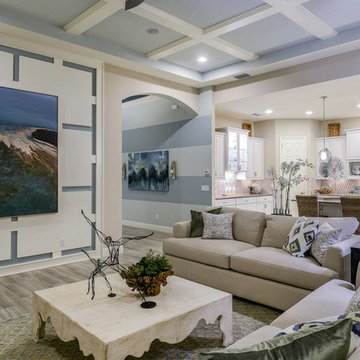
This living area was transformed into a show-stopping piano room, for a modern-minded family. The sleek lacquer black of the piano is a perfect contrast to the bright turquoise, chartreuse and white of the artwork, fabrics, lighting and area rug.
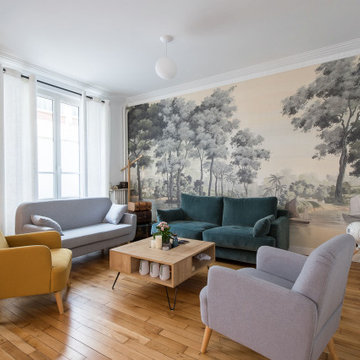
Свежая идея для дизайна: большая гостиная комната в современном стиле с обоями на стенах, разноцветными стенами, паркетным полом среднего тона и коричневым полом без камина, телевизора - отличное фото интерьера

Идея дизайна: большая открытая гостиная комната в стиле модернизм с домашним баром, разноцветными стенами, полом из керамогранита, телевизором на стене, разноцветным полом, многоуровневым потолком и обоями на стенах
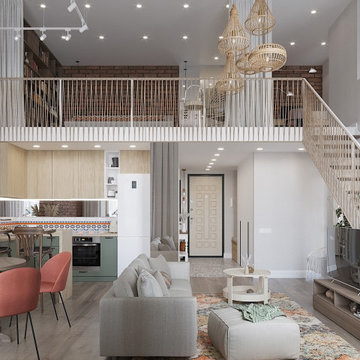
Стильный дизайн: двухуровневая, объединенная гостиная комната среднего размера в стиле ретро с разноцветными стенами, полом из винила, отдельно стоящим телевизором, коричневым полом и кирпичными стенами без камина - последний тренд

I built this on my property for my aging father who has some health issues. Handicap accessibility was a factor in design. His dream has always been to try retire to a cabin in the woods. This is what he got.
It is a 1 bedroom, 1 bath with a great room. It is 600 sqft of AC space. The footprint is 40' x 26' overall.
The site was the former home of our pig pen. I only had to take 1 tree to make this work and I planted 3 in its place. The axis is set from root ball to root ball. The rear center is aligned with mean sunset and is visible across a wetland.
The goal was to make the home feel like it was floating in the palms. The geometry had to simple and I didn't want it feeling heavy on the land so I cantilevered the structure beyond exposed foundation walls. My barn is nearby and it features old 1950's "S" corrugated metal panel walls. I used the same panel profile for my siding. I ran it vertical to match the barn, but also to balance the length of the structure and stretch the high point into the canopy, visually. The wood is all Southern Yellow Pine. This material came from clearing at the Babcock Ranch Development site. I ran it through the structure, end to end and horizontally, to create a seamless feel and to stretch the space. It worked. It feels MUCH bigger than it is.
I milled the material to specific sizes in specific areas to create precise alignments. Floor starters align with base. Wall tops adjoin ceiling starters to create the illusion of a seamless board. All light fixtures, HVAC supports, cabinets, switches, outlets, are set specifically to wood joints. The front and rear porch wood has three different milling profiles so the hypotenuse on the ceilings, align with the walls, and yield an aligned deck board below. Yes, I over did it. It is spectacular in its detailing. That's the benefit of small spaces.
Concrete counters and IKEA cabinets round out the conversation.
For those who cannot live tiny, I offer the Tiny-ish House.
Photos by Ryan Gamma
Staging by iStage Homes
Design Assistance Jimmy Thornton

We love these arched entryways, vaulted ceilings, exposed beams, and wood flooring.
Свежая идея для дизайна: огромная открытая гостиная комната в стиле рустика с разноцветными стенами, темным паркетным полом, стандартным камином, фасадом камина из камня, телевизором на стене, разноцветным полом, балками на потолке и кирпичными стенами - отличное фото интерьера
Свежая идея для дизайна: огромная открытая гостиная комната в стиле рустика с разноцветными стенами, темным паркетным полом, стандартным камином, фасадом камина из камня, телевизором на стене, разноцветным полом, балками на потолке и кирпичными стенами - отличное фото интерьера
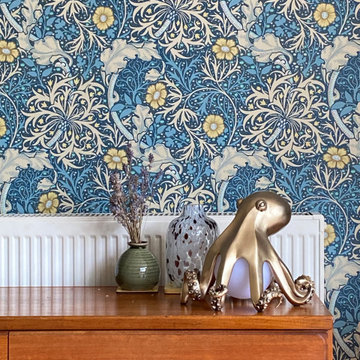
Apart from the blue sofa, most of the furniture was sourced second-hand or on Freecycle.
На фото: парадная, изолированная гостиная комната среднего размера в стиле кантри с разноцветными стенами, паркетным полом среднего тона, стандартным камином, фасадом камина из вагонки, коричневым полом и обоями на стенах без телевизора
На фото: парадная, изолированная гостиная комната среднего размера в стиле кантри с разноцветными стенами, паркетным полом среднего тона, стандартным камином, фасадом камина из вагонки, коричневым полом и обоями на стенах без телевизора
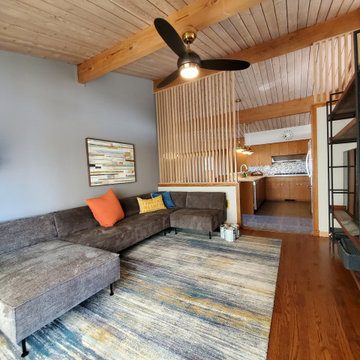
These clients were wonderful to work with. We loved the way the dixie style furniture blends with the mid-century modern furniture.
На фото: открытая гостиная комната среднего размера в стиле ретро с с книжными шкафами и полками, разноцветными стенами, паркетным полом среднего тона, стандартным камином, фасадом камина из камня, отдельно стоящим телевизором, коричневым полом, сводчатым потолком и деревянными стенами
На фото: открытая гостиная комната среднего размера в стиле ретро с с книжными шкафами и полками, разноцветными стенами, паркетным полом среднего тона, стандартным камином, фасадом камина из камня, отдельно стоящим телевизором, коричневым полом, сводчатым потолком и деревянными стенами
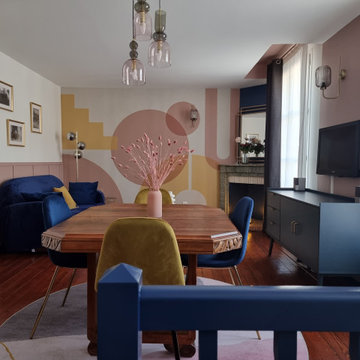
Стильный дизайн: открытая гостиная комната среднего размера в стиле ретро с разноцветными стенами, темным паркетным полом, стандартным камином, фасадом камина из камня, отдельно стоящим телевизором, коричневым полом и обоями на стенах - последний тренд
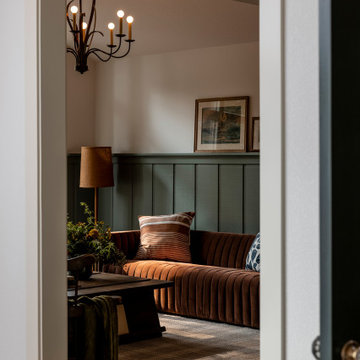
Cabin inspired living room with stone fireplace, dark olive green wainscoting walls, a brown velvet couch, twin blue floral oversized chairs, plaid rug, a dark wood coffee table, and antique chandelier lighting.

The combination of shades of Pale pink and blush, with freshness of aqua shades, married by elements of décor and lighting depicts the deep sense of calmness requested by our clients with exquisite taste. It accentuates more depths with added art and textures of interest in the area.
Гостиная с разноцветными стенами и любой отделкой стен – фото дизайна интерьера
5

