Гостиная с разноцветными стенами и фасадом камина из плитки – фото дизайна интерьера
Сортировать:
Бюджет
Сортировать:Популярное за сегодня
61 - 80 из 395 фото
1 из 3
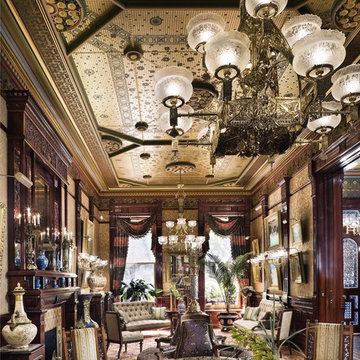
Durston Saylor
На фото: большая парадная, изолированная гостиная комната в классическом стиле с разноцветными стенами, стандартным камином и фасадом камина из плитки без телевизора
На фото: большая парадная, изолированная гостиная комната в классическом стиле с разноцветными стенами, стандартным камином и фасадом камина из плитки без телевизора
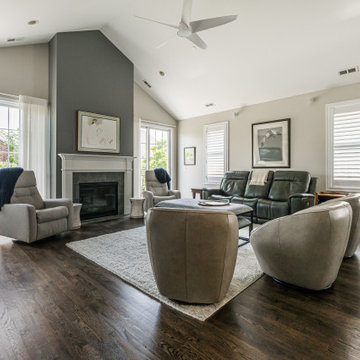
На фото: изолированная гостиная комната среднего размера в стиле неоклассика (современная классика) с разноцветными стенами, паркетным полом среднего тона, стандартным камином, фасадом камина из плитки, мультимедийным центром, коричневым полом и сводчатым потолком
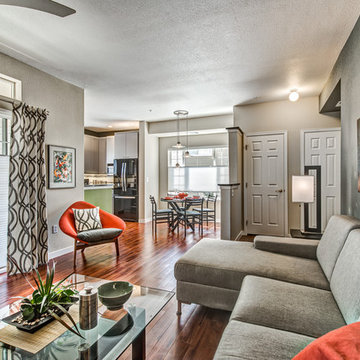
Budget-friendly contemporary condo remodel with lively color block design motif is inspired by the homeowners modern art collection. Pet-friendly Fruitwood vinyl plank flooring flows from the kitchen throughout the public spaces and into the bath as a unifying element. Brushed aluminum thermofoil cabinetry provides a soft neutral in contrast to the highly-figured wood pattern in the flooring.
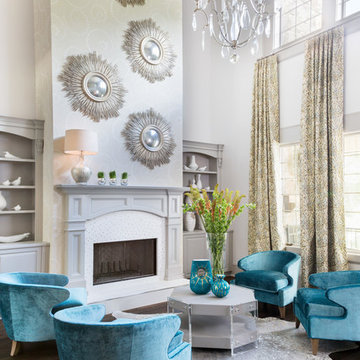
©Patrick Heagney Photography
Идея дизайна: парадная гостиная комната в стиле неоклассика (современная классика) с разноцветными стенами, темным паркетным полом, горизонтальным камином и фасадом камина из плитки без телевизора
Идея дизайна: парадная гостиная комната в стиле неоклассика (современная классика) с разноцветными стенами, темным паркетным полом, горизонтальным камином и фасадом камина из плитки без телевизора
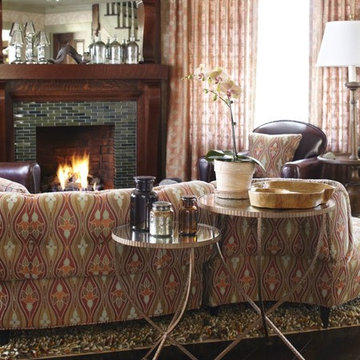
Стильный дизайн: большая парадная, изолированная гостиная комната в стиле кантри с разноцветными стенами, темным паркетным полом, стандартным камином и фасадом камина из плитки без телевизора - последний тренд
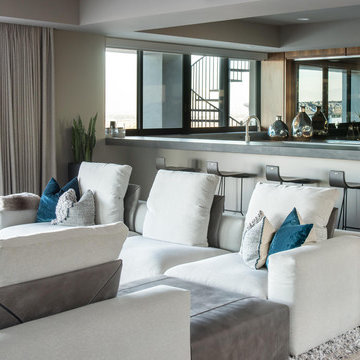
Design by Blue Heron in Partnership with Cantoni. Photos By: Stephen Morgan
For many, Las Vegas is a destination that transports you away from reality. The same can be said of the thirty-nine modern homes built in The Bluffs Community by luxury design/build firm, Blue Heron. Perched on a hillside in Southern Highlands, The Bluffs is a private gated community overlooking the Las Vegas Valley with unparalleled views of the mountains and the Las Vegas Strip. Indoor-outdoor living concepts, sustainable designs and distinctive floorplans create a modern lifestyle that makes coming home feel like a getaway.
To give potential residents a sense for what their custom home could look like at The Bluffs, Blue Heron partnered with Cantoni to furnish a model home and create interiors that would complement the Vegas Modern™ architectural style. “We were really trying to introduce something that hadn’t been seen before in our area. Our homes are so innovative, so personal and unique that it takes truly spectacular furnishings to complete their stories as well as speak to the emotions of everyone who visits our homes,” shares Kathy May, director of interior design at Blue Heron. “Cantoni has been the perfect partner in this endeavor in that, like Blue Heron, Cantoni is innovative and pushes boundaries.”
Utilizing Cantoni’s extensive portfolio, the Blue Heron Interior Design team was able to customize nearly every piece in the home to create a thoughtful and curated look for each space. “Having access to so many high-quality and diverse furnishing lines enables us to think outside the box and create unique turnkey designs for our clients with confidence,” says Kathy May, adding that the quality and one-of-a-kind feel of the pieces are unmatched.
rom the perfectly situated sectional in the downstairs family room to the unique blue velvet dining chairs, the home breathes modern elegance. “I particularly love the master bed,” says Kathy. “We had created a concept design of what we wanted it to be and worked with one of Cantoni’s longtime partners, to bring it to life. It turned out amazing and really speaks to the character of the room.”
The combination of Cantoni’s soft contemporary touch and Blue Heron’s distinctive designs are what made this project a unified experience. “The partnership really showcases Cantoni’s capabilities to manage projects like this from presentation to execution,” shares Luca Mazzolani, vice president of sales at Cantoni. “We work directly with the client to produce custom pieces like you see in this home and ensure a seamless and successful result.”
And what a stunning result it is. There was no Las Vegas luck involved in this project, just a sureness of style and service that brought together Blue Heron and Cantoni to create one well-designed home.
To learn more about Blue Heron Design Build, visit www.blueheron.com.
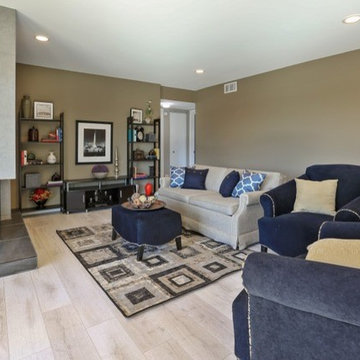
Living Room - AFTER
Свежая идея для дизайна: открытая, парадная гостиная комната среднего размера в стиле неоклассика (современная классика) с светлым паркетным полом, фасадом камина из плитки, разноцветными стенами, двусторонним камином и коричневым полом без телевизора - отличное фото интерьера
Свежая идея для дизайна: открытая, парадная гостиная комната среднего размера в стиле неоклассика (современная классика) с светлым паркетным полом, фасадом камина из плитки, разноцветными стенами, двусторонним камином и коричневым полом без телевизора - отличное фото интерьера
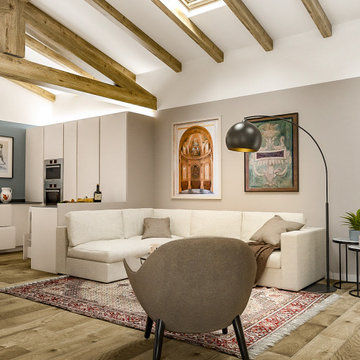
Liadesign
Свежая идея для дизайна: большая открытая гостиная комната в современном стиле с разноцветными стенами, полом из керамогранита, печью-буржуйкой, фасадом камина из плитки, мультимедийным центром, коричневым полом и балками на потолке - отличное фото интерьера
Свежая идея для дизайна: большая открытая гостиная комната в современном стиле с разноцветными стенами, полом из керамогранита, печью-буржуйкой, фасадом камина из плитки, мультимедийным центром, коричневым полом и балками на потолке - отличное фото интерьера

Stephen Fiddes
Идея дизайна: большая парадная, открытая гостиная комната в современном стиле с разноцветными стенами, бетонным полом, угловым камином, фасадом камина из плитки, телевизором на стене и серым полом
Идея дизайна: большая парадная, открытая гостиная комната в современном стиле с разноцветными стенами, бетонным полом, угловым камином, фасадом камина из плитки, телевизором на стене и серым полом
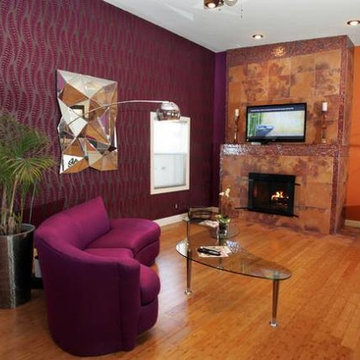
Свежая идея для дизайна: гостиная комната среднего размера в стиле фьюжн с разноцветными стенами, светлым паркетным полом, стандартным камином и фасадом камина из плитки без телевизора - отличное фото интерьера
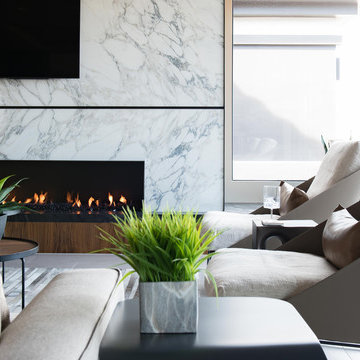
Design by Blue Heron in Partnership with Cantoni. Photos By: Stephen Morgan
For many, Las Vegas is a destination that transports you away from reality. The same can be said of the thirty-nine modern homes built in The Bluffs Community by luxury design/build firm, Blue Heron. Perched on a hillside in Southern Highlands, The Bluffs is a private gated community overlooking the Las Vegas Valley with unparalleled views of the mountains and the Las Vegas Strip. Indoor-outdoor living concepts, sustainable designs and distinctive floorplans create a modern lifestyle that makes coming home feel like a getaway.
To give potential residents a sense for what their custom home could look like at The Bluffs, Blue Heron partnered with Cantoni to furnish a model home and create interiors that would complement the Vegas Modern™ architectural style. “We were really trying to introduce something that hadn’t been seen before in our area. Our homes are so innovative, so personal and unique that it takes truly spectacular furnishings to complete their stories as well as speak to the emotions of everyone who visits our homes,” shares Kathy May, director of interior design at Blue Heron. “Cantoni has been the perfect partner in this endeavor in that, like Blue Heron, Cantoni is innovative and pushes boundaries.”
Utilizing Cantoni’s extensive portfolio, the Blue Heron Interior Design team was able to customize nearly every piece in the home to create a thoughtful and curated look for each space. “Having access to so many high-quality and diverse furnishing lines enables us to think outside the box and create unique turnkey designs for our clients with confidence,” says Kathy May, adding that the quality and one-of-a-kind feel of the pieces are unmatched.
rom the perfectly situated sectional in the downstairs family room to the unique blue velvet dining chairs, the home breathes modern elegance. “I particularly love the master bed,” says Kathy. “We had created a concept design of what we wanted it to be and worked with one of Cantoni’s longtime partners, to bring it to life. It turned out amazing and really speaks to the character of the room.”
The combination of Cantoni’s soft contemporary touch and Blue Heron’s distinctive designs are what made this project a unified experience. “The partnership really showcases Cantoni’s capabilities to manage projects like this from presentation to execution,” shares Luca Mazzolani, vice president of sales at Cantoni. “We work directly with the client to produce custom pieces like you see in this home and ensure a seamless and successful result.”
And what a stunning result it is. There was no Las Vegas luck involved in this project, just a sureness of style and service that brought together Blue Heron and Cantoni to create one well-designed home.
To learn more about Blue Heron Design Build, visit www.blueheron.com.
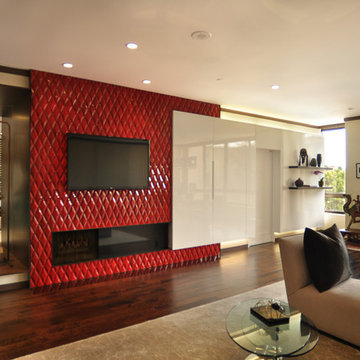
Photo by: Ruth Jahja
Идея дизайна: большая парадная, открытая гостиная комната в восточном стиле с разноцветными стенами, темным паркетным полом, горизонтальным камином, фасадом камина из плитки и телевизором на стене
Идея дизайна: большая парадная, открытая гостиная комната в восточном стиле с разноцветными стенами, темным паркетным полом, горизонтальным камином, фасадом камина из плитки и телевизором на стене
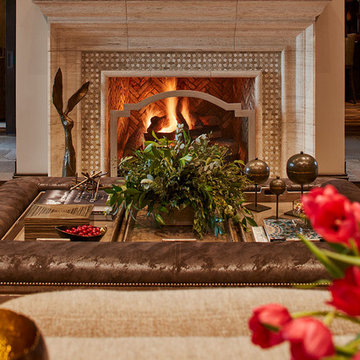
To create a one-of-a-kind fireplace in the open plan family room, I chose a mosaic border of glass and travertine tiles surrounded by a wider border of vein-cut, travertine. I finished the interior with bricks laid in a herringbone pattern.
Photo by Brian Gassel
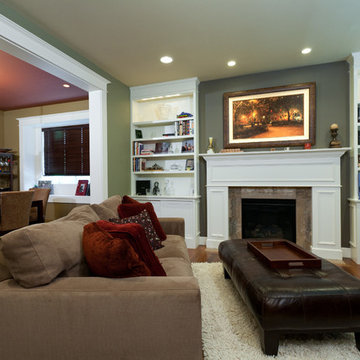
Свежая идея для дизайна: гостиная комната среднего размера в классическом стиле с с книжными шкафами и полками, разноцветными стенами, темным паркетным полом, стандартным камином и фасадом камина из плитки без телевизора - отличное фото интерьера
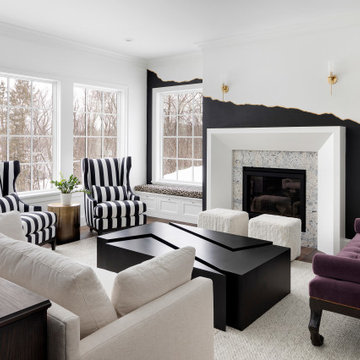
На фото: большая открытая гостиная комната в современном стиле с разноцветными стенами, темным паркетным полом, стандартным камином, фасадом камина из плитки, телевизором на стене и коричневым полом

Идея дизайна: большая открытая гостиная комната в стиле рустика с ковровым покрытием, стандартным камином, фасадом камина из плитки, телевизором на стене и разноцветными стенами
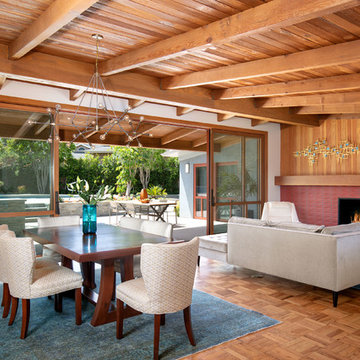
The new great room includes custom designed 25-foot wide telescoping doors. The parquet floors and wood ceiling are original.
Doors shown open.
Идея дизайна: открытая гостиная комната среднего размера в стиле ретро с разноцветными стенами, светлым паркетным полом, стандартным камином и фасадом камина из плитки без телевизора
Идея дизайна: открытая гостиная комната среднего размера в стиле ретро с разноцветными стенами, светлым паркетным полом, стандартным камином и фасадом камина из плитки без телевизора
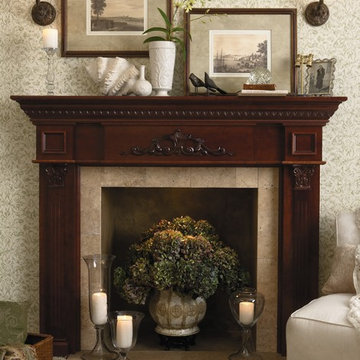
Источник вдохновения для домашнего уюта: парадная, изолированная гостиная комната среднего размера в классическом стиле с разноцветными стенами, ковровым покрытием, стандартным камином, фасадом камина из плитки и бежевым полом без телевизора
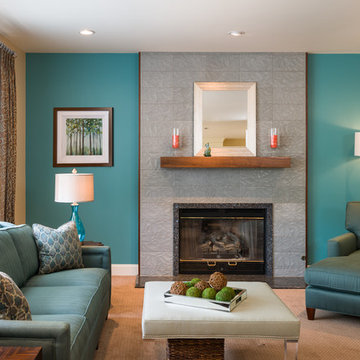
Paul S. Bartholomew Photography
На фото: большая открытая гостиная комната в современном стиле с ковровым покрытием, стандартным камином, фасадом камина из плитки и разноцветными стенами без телевизора
На фото: большая открытая гостиная комната в современном стиле с ковровым покрытием, стандартным камином, фасадом камина из плитки и разноцветными стенами без телевизора
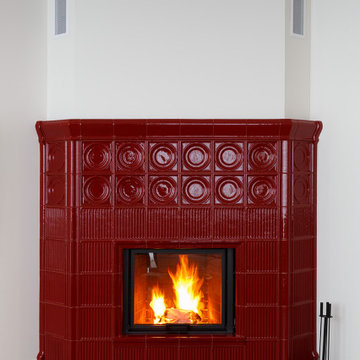
Источник вдохновения для домашнего уюта: большая открытая гостиная комната в современном стиле с разноцветными стенами, полом из керамогранита, угловым камином, фасадом камина из плитки, телевизором на стене, коричневым полом, многоуровневым потолком и кирпичными стенами
Гостиная с разноцветными стенами и фасадом камина из плитки – фото дизайна интерьера
4

