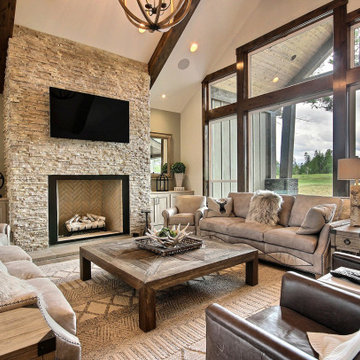Гостиная с разноцветными стенами и фасадом камина из камня – фото дизайна интерьера
Сортировать:
Бюджет
Сортировать:Популярное за сегодня
101 - 120 из 1 433 фото
1 из 3

Идея дизайна: гостиная комната в современном стиле с разноцветными стенами, темным паркетным полом, стандартным камином, фасадом камина из камня и коричневым полом
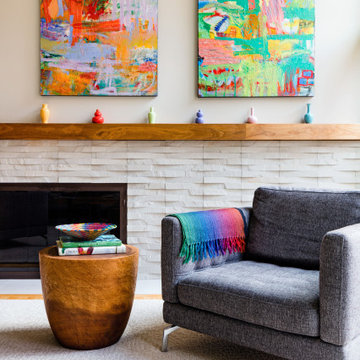
Ellen Weiss Design works throughout the Seattle area and in many of the communities comprising Seattle's Eastside such as Bellevue, Kirkland, Issaquah, Redmond, Clyde Hill, Medina and Mercer Island.
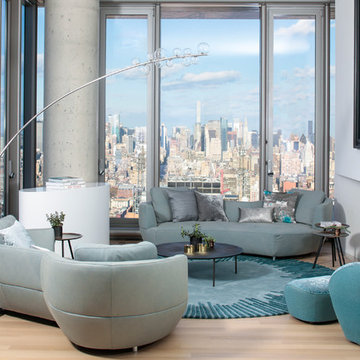
Cabinet Tronix, specialists in high quality TV lift furniture for 15 years, worked closely with Nadine Homann of NHIdesign Studios to create an area where TV could be watched then hidden when needed.
This amazing project was in New York City. The TV lift furniture is the Malibu design with a Benjamin Moore painted finish.
Photography by Eric Striffler Photography. https://www.cabinet-tronix.com/tv-lift-cabinets/malibu-rounded-tv-furniture/
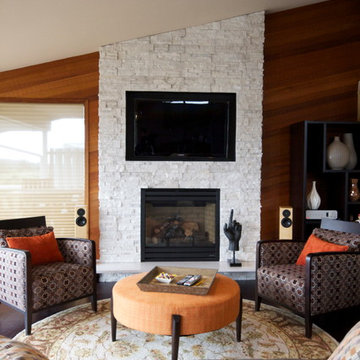
There were a few goals for this main level living space remodel, first and for most to enhance the breath taking views of the Tacoma Narrows Strait of the Puget Sound. Secondly to also enhance and restore the original mid-century architecture and lastly to modernize the spaces with style and functionality. The layout changed by removing the walls separating the kitchen and entryway from the living spaces along with reducing the coat closet from 72 inches wide to 48 wide opening up the entry space. The original wood wall provides the mid-century architecture by combining the wood wall with the rich cork floors and contrasting them both with the floor to ceiling crisp white stacked slate fireplace we created the modern feel the client desired. Adding to the contrast of the warm wood tones the kitchen features the cool grey custom modern cabinetry, white and grey quartz countertops with an eye popping blue crystal quartz on the raise island countertop and bar top. To balance the wood wall the bar cabinetry on the opposite side of the space was finished in a honey stain. The furniture pieces are primarily blue and grey hues to coordinate with the beautiful glass tiled backsplash and crystal blue countertops in the kitchen. Lastly the accessories and accents are a combination of oranges and greens to follow in the mid-century color pallet and contrast the blue hues.
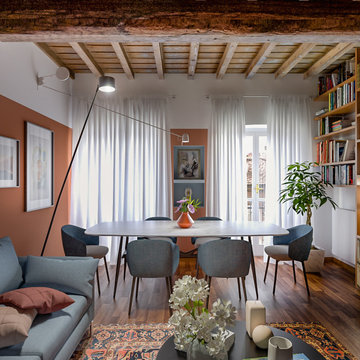
Liadesign
На фото: открытая гостиная комната среднего размера в современном стиле с разноцветными стенами, паркетным полом среднего тона, стандартным камином, фасадом камина из камня и коричневым полом с
На фото: открытая гостиная комната среднего размера в современном стиле с разноцветными стенами, паркетным полом среднего тона, стандартным камином, фасадом камина из камня и коричневым полом с
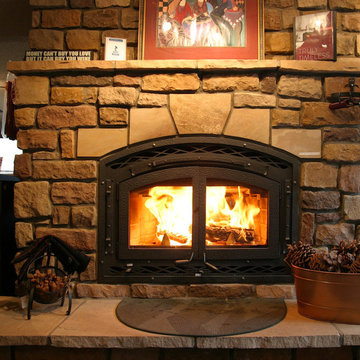
The Denver area’s best fireplace store is just a short drive from downtown Denver, right in the heart of Conifer CO. We have over 40 burning displays spread throughout our expansive 3,000 sq ft showroom area. Spanning 5 full rooms, our Denver area hearth store showcases some of the best brands in the industry including a wide selection of fireplaces, fireplace inserts, wood stoves, gas stoves, pellet stoves, gas fireplaces, gas log sets, electric fireplaces, fire pits, outdoor fireplaces and more!
Beyond just fireplaces & heating stoves, we also stock a great supply of hearth accessories, including hearth pads, tool sets, fireplace doors, grates, screens, wood holders, ash buckets, and much more. Homeowners & Contractors alike turn to us for all of their hearth and heating needs, including chimney venting pipe, like Class A Chimney, Direct Vents, Pellet Vents, and other chimney systems.
At Inglenook Energy Center, you can count on full service customer care from the moment you walk in the door. Our trained & knowledgeable experts can help you select the perfect fireplace, stove, or insert for your needs then set up installation with our trusted group of licensed independent sub-contractors. We also have a fireplace & stove parts department that can help with all of your fireplace & stove repairs and maintenance needs, too.
We only carry & offer quality products from top name brands & manufacturers so our customers will get the most out of their new heating unit. Stop by our showroom and store today to view your favorite models side by side and get inspired to design & build a beautiful new hearth area, whether that is indoors or outdoors.
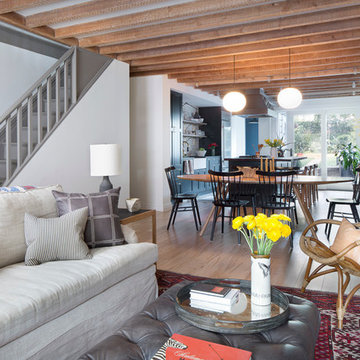
Photo - Jessica Glynn Photography
Источник вдохновения для домашнего уюта: изолированная гостиная комната среднего размера в стиле неоклассика (современная классика) с разноцветными стенами, светлым паркетным полом, стандартным камином, фасадом камина из камня, телевизором на стене и бежевым полом
Источник вдохновения для домашнего уюта: изолированная гостиная комната среднего размера в стиле неоклассика (современная классика) с разноцветными стенами, светлым паркетным полом, стандартным камином, фасадом камина из камня, телевизором на стене и бежевым полом
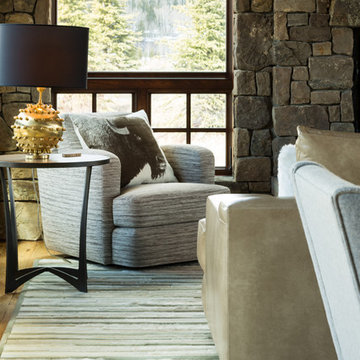
Classy and elegant living room. Grace Home Design. Photo Credit: David Agnello
Идея дизайна: гостиная комната в стиле рустика с разноцветными стенами, паркетным полом среднего тона, стандартным камином и фасадом камина из камня
Идея дизайна: гостиная комната в стиле рустика с разноцветными стенами, паркетным полом среднего тона, стандартным камином и фасадом камина из камня
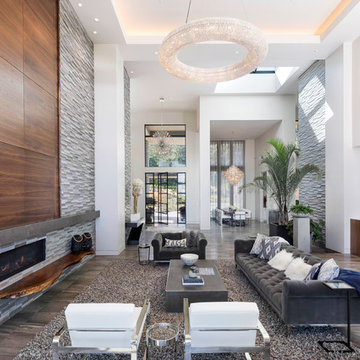
Chuck Schmidt
На фото: огромная открытая, парадная гостиная комната в современном стиле с полом из керамогранита, угловым камином, фасадом камина из камня, серым полом и разноцветными стенами без телевизора
На фото: огромная открытая, парадная гостиная комната в современном стиле с полом из керамогранита, угловым камином, фасадом камина из камня, серым полом и разноцветными стенами без телевизора

На фото: изолированная гостиная комната в стиле неоклассика (современная классика) с разноцветными стенами, паркетным полом среднего тона, стандартным камином, фасадом камина из камня, телевизором на стене, коричневым полом, балками на потолке, потолком из вагонки, панелями на части стены и обоями на стенах с
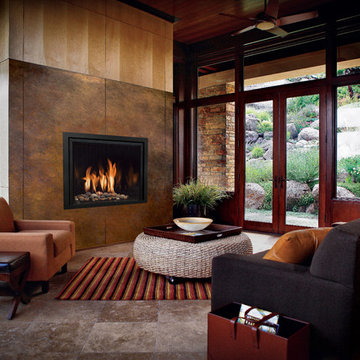
Find your Zen with a Modern fire of Natural River Rock framed by a Wide Grace front
Идея дизайна: открытая гостиная комната среднего размера в стиле модернизм с стандартным камином, фасадом камина из камня, разноцветными стенами и полом из керамической плитки без телевизора
Идея дизайна: открытая гостиная комната среднего размера в стиле модернизм с стандартным камином, фасадом камина из камня, разноцветными стенами и полом из керамической плитки без телевизора
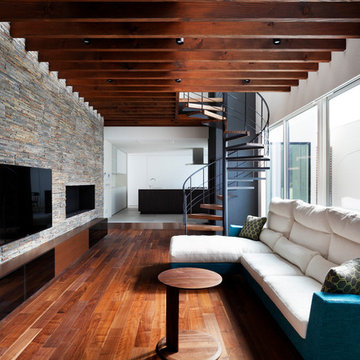
「木漏れ日のプールサイドハウス」撮影:平井美行写真事務所
Свежая идея для дизайна: открытая гостиная комната в современном стиле с темным паркетным полом, горизонтальным камином, фасадом камина из камня, телевизором на стене, разноцветными стенами и коричневым полом - отличное фото интерьера
Свежая идея для дизайна: открытая гостиная комната в современном стиле с темным паркетным полом, горизонтальным камином, фасадом камина из камня, телевизором на стене, разноцветными стенами и коричневым полом - отличное фото интерьера
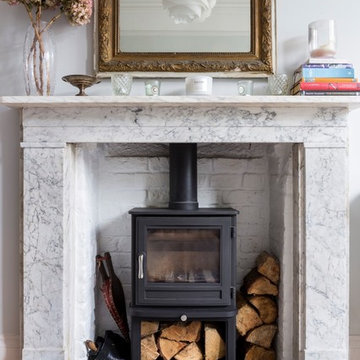
This new wood burner with marble surround has a black slate hearth. An antique decorative mirror hangs centrally above the fireplace.
Photography by Chris Snook
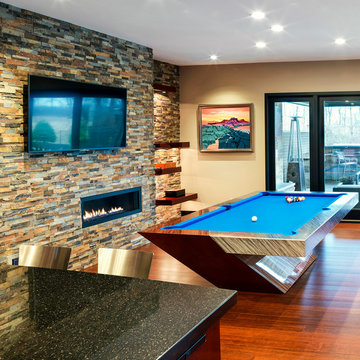
Пример оригинального дизайна: большая двухуровневая комната для игр в современном стиле с разноцветными стенами, паркетным полом среднего тона, подвесным камином, фасадом камина из камня, телевизором на стене и коричневым полом
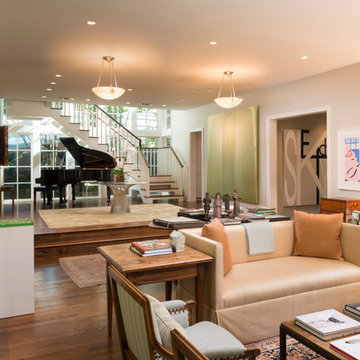
Frank White Photography
На фото: большая открытая гостиная комната в стиле кантри с разноцветными стенами, паркетным полом среднего тона, стандартным камином и фасадом камина из камня без телевизора с
На фото: большая открытая гостиная комната в стиле кантри с разноцветными стенами, паркетным полом среднего тона, стандартным камином и фасадом камина из камня без телевизора с
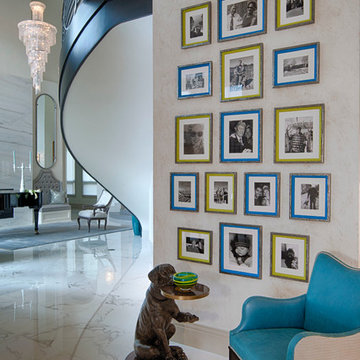
A family photo wall that tells the story of a life well lived.
Стильный дизайн: открытая гостиная комната среднего размера в стиле неоклассика (современная классика) с разноцветными стенами, полом из керамогранита, стандартным камином и фасадом камина из камня - последний тренд
Стильный дизайн: открытая гостиная комната среднего размера в стиле неоклассика (современная классика) с разноцветными стенами, полом из керамогранита, стандартным камином и фасадом камина из камня - последний тренд
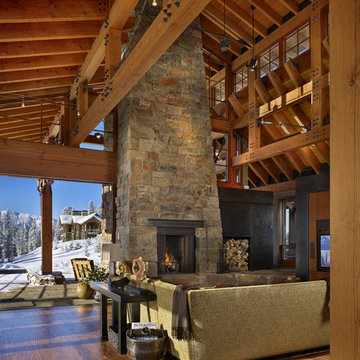
Photography Courtesy of Benjamin Benschneider
www.benschneiderphoto.com/
На фото: большая парадная, открытая гостиная комната в стиле рустика с разноцветными стенами, темным паркетным полом, стандартным камином и фасадом камина из камня без телевизора с
На фото: большая парадная, открытая гостиная комната в стиле рустика с разноцветными стенами, темным паркетным полом, стандартным камином и фасадом камина из камня без телевизора с
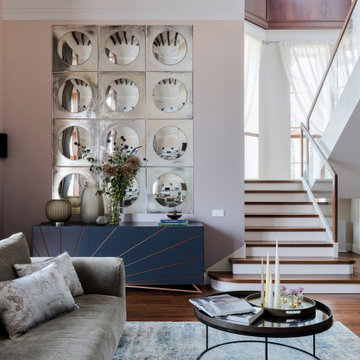
Основной вид гостиной.
Свежая идея для дизайна: большая двухуровневая гостиная комната в современном стиле с разноцветными стенами, паркетным полом среднего тона, двусторонним камином, фасадом камина из камня, телевизором на стене, коричневым полом, балками на потолке и обоями на стенах - отличное фото интерьера
Свежая идея для дизайна: большая двухуровневая гостиная комната в современном стиле с разноцветными стенами, паркетным полом среднего тона, двусторонним камином, фасадом камина из камня, телевизором на стене, коричневым полом, балками на потолке и обоями на стенах - отличное фото интерьера
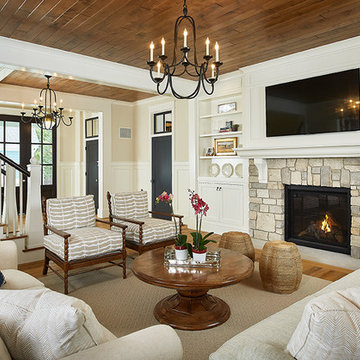
Interior Design: Vision Interiors by Visbeen
Builder: J. Peterson Homes
Photographer: Ashley Avila Photography
The best of the past and present meet in this distinguished design. Custom craftsmanship and distinctive detailing give this lakefront residence its vintage flavor while an open and light-filled floor plan clearly mark it as contemporary. With its interesting shingled roof lines, abundant windows with decorative brackets and welcoming porch, the exterior takes in surrounding views while the interior meets and exceeds contemporary expectations of ease and comfort. The main level features almost 3,000 square feet of open living, from the charming entry with multiple window seats and built-in benches to the central 15 by 22-foot kitchen, 22 by 18-foot living room with fireplace and adjacent dining and a relaxing, almost 300-square-foot screened-in porch. Nearby is a private sitting room and a 14 by 15-foot master bedroom with built-ins and a spa-style double-sink bath with a beautiful barrel-vaulted ceiling. The main level also includes a work room and first floor laundry, while the 2,165-square-foot second level includes three bedroom suites, a loft and a separate 966-square-foot guest quarters with private living area, kitchen and bedroom. Rounding out the offerings is the 1,960-square-foot lower level, where you can rest and recuperate in the sauna after a workout in your nearby exercise room. Also featured is a 21 by 18-family room, a 14 by 17-square-foot home theater, and an 11 by 12-foot guest bedroom suite.
Гостиная с разноцветными стенами и фасадом камина из камня – фото дизайна интерьера
6


