Гостиная с разноцветными стенами и фасадом камина из дерева – фото дизайна интерьера
Сортировать:
Бюджет
Сортировать:Популярное за сегодня
21 - 40 из 339 фото
1 из 3
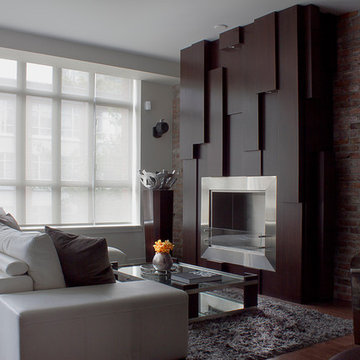
Interior design: ZWADA home - Don Zwarych and Kyo Sada
Photography: Kyo Sada
Пример оригинального дизайна: открытая гостиная комната среднего размера в современном стиле с разноцветными стенами, паркетным полом среднего тона и фасадом камина из дерева
Пример оригинального дизайна: открытая гостиная комната среднего размера в современном стиле с разноцветными стенами, паркетным полом среднего тона и фасадом камина из дерева
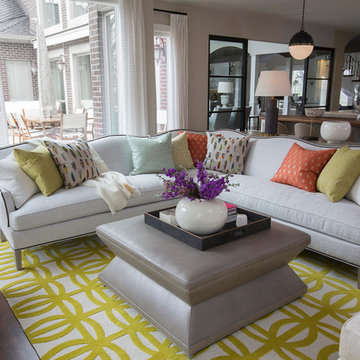
The geometric yellow and cream wool area rug, along with the multi-colored throw pillows in citrus hues, brighten up this otherwise neutral space.
Heidi Zeiger
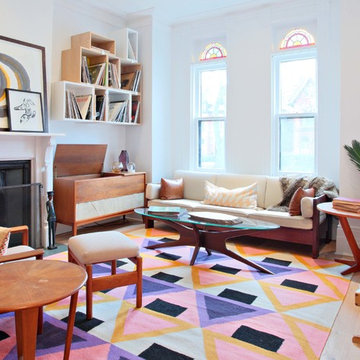
Our client wanted an open concept space in a long narrow home that left original textures and details untouched. A brick wall was exposed as a walnut kitchen, mid-century modern furnishings and industrial style floor-to-ceiling glazing were added. In this photo a beautiful rug from Aelfie in Brooklyn ties the whole mid-century modern aesthetic together.
Construction by Greening Homes
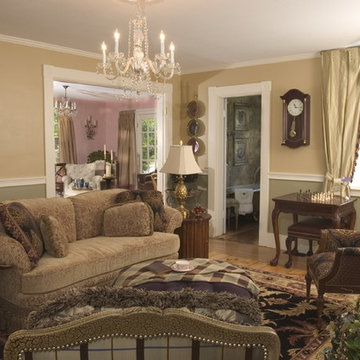
Photo's by Martha Everson of Salem, MA
This was a revamped farmhouse. The home owners wanted a high end finish. With the custom furnishings, silk drapes and chair I think they got their wish. The venison crystal chandelier also added a bit of elegance. This living room was featured in Accent magazine.
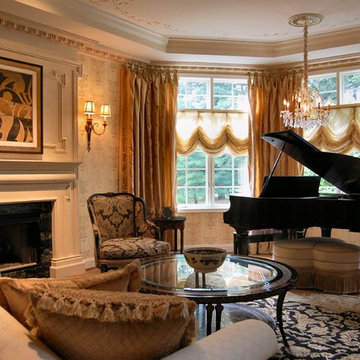
In this more formal Living Room/Music Room we highlighted the custom fireplace mantle with contemporary art. The touches of black in the Oushak area rug, art work and floral chair fabric tie the room together while keeping it neutral and timeless. The moldings around the room and onto the ceiling convey an opulent feel without being overwhelming
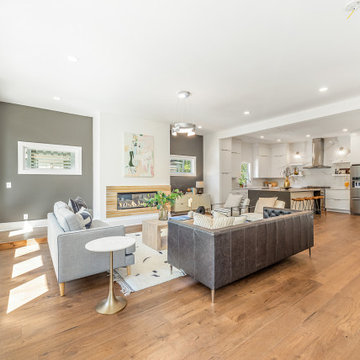
open concept living in Charlotte, NC with gray accent walls and a waterfall island. Designed and staged by Gracious Home Interiors.
На фото: огромная открытая гостиная комната в стиле модернизм с разноцветными стенами, фасадом камина из дерева, коричневым полом, полом из ламината и горизонтальным камином без телевизора с
На фото: огромная открытая гостиная комната в стиле модернизм с разноцветными стенами, фасадом камина из дерева, коричневым полом, полом из ламината и горизонтальным камином без телевизора с
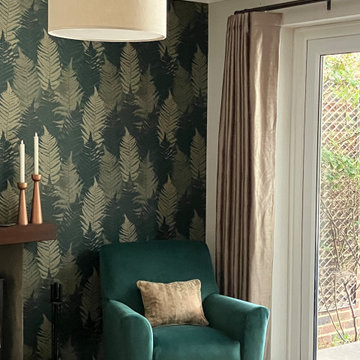
The core elements of the room were to remain, i.e. fireplace, carpets. Client was looking to move away from her previous colour scheme and really loved the dark greens. The doors lead out onto a garden at the start of a river so bringing organic elements into the room worked well. Clients existing eyelet curtains were altered to modern wave curtains with a metropole fitted in bronze. The wallpaper colour tones were warm and Next Velvet chairs added accent seating to the room and worked with a neutral sofa.
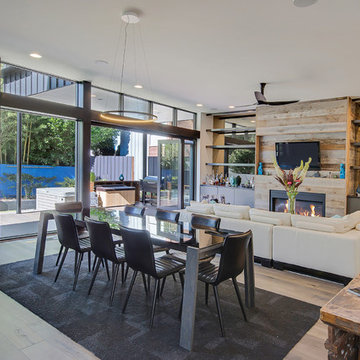
The main living space has a strong connection to the rear yard by way of a 20 foot long wall of glass. A glass accordion door folds away to eliminate the boundary between the living room and covered rear deck.
The interior materials are a calming, sophisticated palette of tile, wood, painted casework, and glass in monochromatic grays, with white walls, and punches of brass hardware. The master bathroom shower features floor to ceiling black tile, a frosted glass window, and large skylight overhead.
Photo by Erin Riddle of KLiK Concepts http://www.klikconcepts.com/
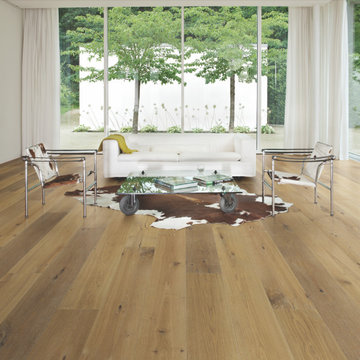
Wilshire Oak – The Ultra Wide Avenue Collection, removes the constraints of conventional flooring allowing your space to breathe. These Sawn-cut floors boast the longevity of a solid floor with the security of Hallmark’s proprietary engineering prowess to give your home the floor of a lifetime.

Mark Scowen
Стильный дизайн: изолированная гостиная комната среднего размера в современном стиле с с книжными шкафами и полками, разноцветными стенами, бетонным полом, подвесным камином, фасадом камина из дерева, телевизором на стене и серым полом - последний тренд
Стильный дизайн: изолированная гостиная комната среднего размера в современном стиле с с книжными шкафами и полками, разноцветными стенами, бетонным полом, подвесным камином, фасадом камина из дерева, телевизором на стене и серым полом - последний тренд
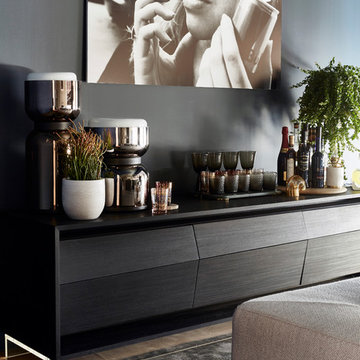
Пример оригинального дизайна: изолированная гостиная комната среднего размера в стиле модернизм с домашним баром, разноцветными стенами, светлым паркетным полом, стандартным камином и фасадом камина из дерева без телевизора
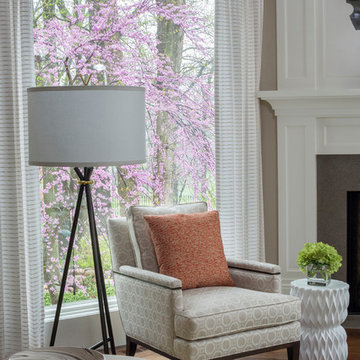
Heidi Zeiger
Стильный дизайн: большая открытая гостиная комната в стиле неоклассика (современная классика) с разноцветными стенами, паркетным полом среднего тона, стандартным камином, фасадом камина из дерева и телевизором на стене - последний тренд
Стильный дизайн: большая открытая гостиная комната в стиле неоклассика (современная классика) с разноцветными стенами, паркетным полом среднего тона, стандартным камином, фасадом камина из дерева и телевизором на стене - последний тренд
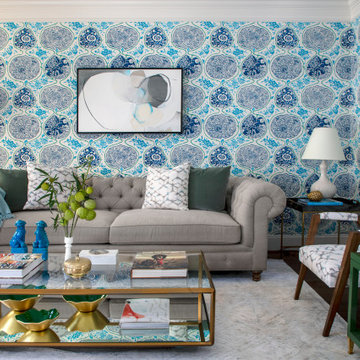
На фото: парадная, открытая гостиная комната среднего размера в стиле неоклассика (современная классика) с разноцветными стенами, темным паркетным полом, стандартным камином, фасадом камина из дерева и коричневым полом без телевизора с
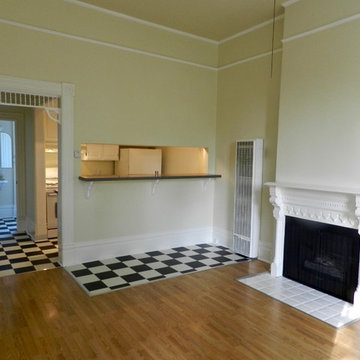
F. John LaBarba
Источник вдохновения для домашнего уюта: парадная, открытая гостиная комната среднего размера в викторианском стиле с разноцветными стенами, полом из винила, стандартным камином и фасадом камина из дерева
Источник вдохновения для домашнего уюта: парадная, открытая гостиная комната среднего размера в викторианском стиле с разноцветными стенами, полом из винила, стандартным камином и фасадом камина из дерева
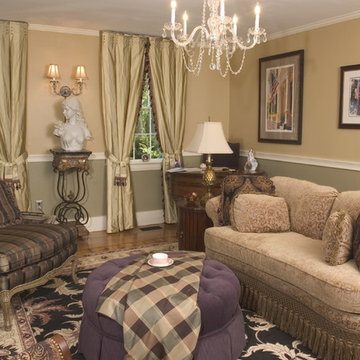
Photo's by Martha Everson of Salem, MA
This was a revamped farmhouse. The home owners wanted a high end finish. With the custom furnishings, silk drapes and chair I think they got their wish. The venison crystal chandelier also added a bit of elegance. This living room was featured in Accent magazine.
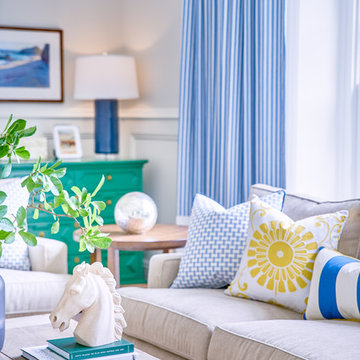
Andrea Pietrangeli http://andrea.media/
Идея дизайна: большая открытая гостиная комната в современном стиле с разноцветными стенами, темным паркетным полом, стандартным камином, фасадом камина из дерева, телевизором на стене и коричневым полом
Идея дизайна: большая открытая гостиная комната в современном стиле с разноцветными стенами, темным паркетным полом, стандартным камином, фасадом камина из дерева, телевизором на стене и коричневым полом
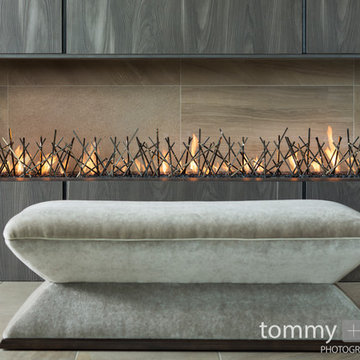
Tommy Daspit Photographer
На фото: большая парадная, открытая гостиная комната в стиле неоклассика (современная классика) с разноцветными стенами, полом из керамической плитки, горизонтальным камином, фасадом камина из дерева, мультимедийным центром и бежевым полом
На фото: большая парадная, открытая гостиная комната в стиле неоклассика (современная классика) с разноцветными стенами, полом из керамической плитки, горизонтальным камином, фасадом камина из дерева, мультимедийным центром и бежевым полом
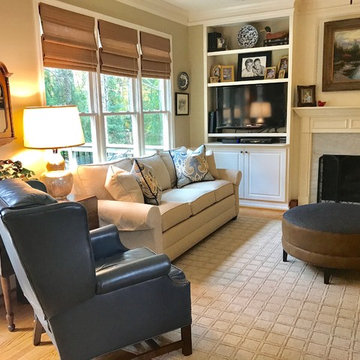
На фото: маленькая изолированная гостиная комната в стиле неоклассика (современная классика) с разноцветными стенами, светлым паркетным полом и фасадом камина из дерева для на участке и в саду
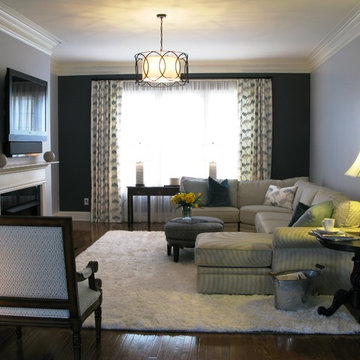
Living room was changed by painting the walls, adding new furniture, drapery, rug and accessories.
Свежая идея для дизайна: изолированная гостиная комната среднего размера в стиле неоклассика (современная классика) с разноцветными стенами, паркетным полом среднего тона, стандартным камином, фасадом камина из дерева и телевизором на стене - отличное фото интерьера
Свежая идея для дизайна: изолированная гостиная комната среднего размера в стиле неоклассика (современная классика) с разноцветными стенами, паркетным полом среднего тона, стандартным камином, фасадом камина из дерева и телевизором на стене - отличное фото интерьера
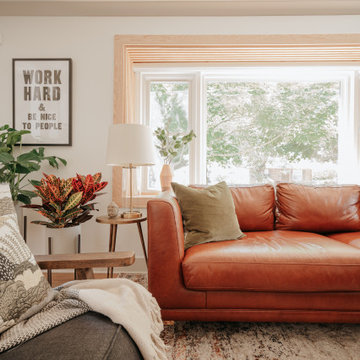
Источник вдохновения для домашнего уюта: открытая гостиная комната в стиле модернизм с разноцветными стенами, светлым паркетным полом, стандартным камином, фасадом камина из дерева, телевизором на стене, коричневым полом и кирпичными стенами
Гостиная с разноцветными стенами и фасадом камина из дерева – фото дизайна интерьера
2

