Гостиная с пробковым полом и полом из сланца – фото дизайна интерьера
Сортировать:
Бюджет
Сортировать:Популярное за сегодня
81 - 100 из 3 079 фото
1 из 3

Soft Neutrals keep the room consistent with the overhead beams and the tone of the room.
На фото: большая открытая гостиная комната в средиземноморском стиле с коричневыми стенами, полом из сланца, стандартным камином, фасадом камина из бетона, телевизором на стене и коричневым полом
На фото: большая открытая гостиная комната в средиземноморском стиле с коричневыми стенами, полом из сланца, стандартным камином, фасадом камина из бетона, телевизором на стене и коричневым полом

Warmth, ease and an uplifting sense of unlimited possibility course through the heart of this award-winning sunroom. Artful furniture selections, whose curvilinear lines gracefully juxtapose the strong geometric lines of trusses and beams, reflect a measured study of shapes and materials that intermingle impeccably amidst the neutral color palette brushed with celebrations of coral, master millwork and luxurious appointments with an eye to comfort such as radiant-heated slate flooring and gorgeously reclaimed wood. Combining English, Spanish and fresh modern elements, this sunroom offers captivating views and easy access to the outside dining area, serving both form and function with inspiring gusto. To top it all off, a double-height ceiling with recessed LED lighting, which seems at times to be the only thing tethering this airy expression of beauty and elegance from lifting directly into the sky. Peter Rymwid

A cozy and family friendly gathering spot. Lots of mixed textures and materials. Well loved and curated treasures. Photography by W H Earle Photography.

http://www.A dramatic chalet made of steel and glass. Designed by Sandler-Kilburn Architects, it is awe inspiring in its exquisitely modern reincarnation. Custom walnut cabinets frame the kitchen, a Tulikivi soapstone fireplace separates the space, a stainless steel Japanese soaking tub anchors the master suite. For the car aficionado or artist, the steel and glass garage is a delight and has a separate meter for gas and water. Set on just over an acre of natural wooded beauty adjacent to Mirrormont.
Fred Uekert-FJU Photo

NW Architectural Photography
Стильный дизайн: открытая гостиная комната среднего размера в стиле кантри с с книжными шкафами и полками, красными стенами, пробковым полом, стандартным камином, фасадом камина из камня и коричневым полом без телевизора - последний тренд
Стильный дизайн: открытая гостиная комната среднего размера в стиле кантри с с книжными шкафами и полками, красными стенами, пробковым полом, стандартным камином, фасадом камина из камня и коричневым полом без телевизора - последний тренд
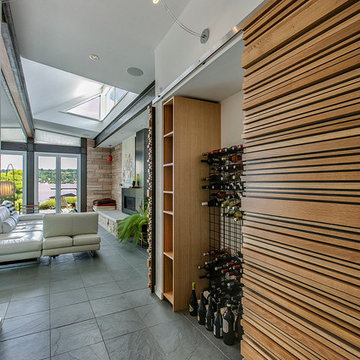
Wine storage worked into a Hall Closet.
Источник вдохновения для домашнего уюта: маленькая гостиная комната в стиле ретро с полом из сланца для на участке и в саду
Источник вдохновения для домашнего уюта: маленькая гостиная комната в стиле ретро с полом из сланца для на участке и в саду

Custom TV Installation and wall unit
На фото: открытая гостиная комната среднего размера в современном стиле с серыми стенами, полом из сланца, мультимедийным центром и серым полом без камина с
На фото: открытая гостиная комната среднего размера в современном стиле с серыми стенами, полом из сланца, мультимедийным центром и серым полом без камина с

Пример оригинального дизайна: маленькая открытая гостиная комната в стиле кантри с с книжными шкафами и полками, серыми стенами, полом из сланца, стандартным камином, фасадом камина из камня, скрытым телевизором, серым полом и красивыми шторами для на участке и в саду

Источник вдохновения для домашнего уюта: огромная двухуровневая гостиная комната в стиле рустика с домашним баром, бежевыми стенами и полом из сланца без телевизора

Gary Hall
Стильный дизайн: изолированная гостиная комната среднего размера в стиле рустика с домашним баром, белыми стенами, полом из сланца, стандартным камином, фасадом камина из камня и серым полом без телевизора - последний тренд
Стильный дизайн: изолированная гостиная комната среднего размера в стиле рустика с домашним баром, белыми стенами, полом из сланца, стандартным камином, фасадом камина из камня и серым полом без телевизора - последний тренд
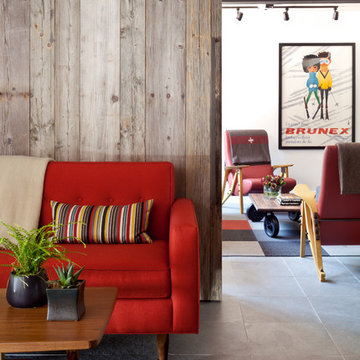
The palette of gray slate flooring, museum white walls and black beams serve as a backdrop, to colorful furniture and art. Easily movable furniture was used in the den to facilitate the extension of the sleeper sofa.

На фото: гостиная комната в стиле кантри с желтыми стенами, полом из сланца, стандартным камином, фасадом камина из камня и мультимедийным центром с

Our goal was to create an elegant current space that fit naturally into the architecture, utilizing tailored furniture and subtle tones and textures. We wanted to make the space feel lighter, open, and spacious both for entertaining and daily life. The fireplace received a face lift with a bright white paint job and a black honed slab hearth. We thoughtfully incorporated durable fabrics and materials as our client's home life includes dogs and children.

Adrian Gregorutti
Стильный дизайн: огромная открытая комната для игр в стиле кантри с белыми стенами, полом из сланца, стандартным камином, фасадом камина из бетона, скрытым телевизором, разноцветным полом и ковром на полу - последний тренд
Стильный дизайн: огромная открытая комната для игр в стиле кантри с белыми стенами, полом из сланца, стандартным камином, фасадом камина из бетона, скрытым телевизором, разноцветным полом и ковром на полу - последний тренд
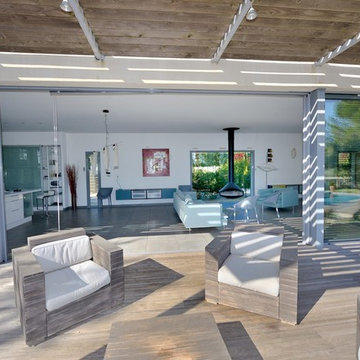
DEDANS-DEHORS
На фото: большая открытая гостиная комната в современном стиле с белыми стенами и полом из сланца с
На фото: большая открытая гостиная комната в современном стиле с белыми стенами и полом из сланца с
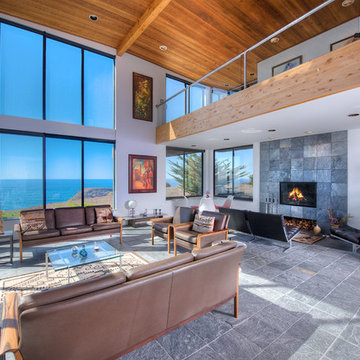
Sea Arches is a stunning modern architectural masterpiece, perched atop an eleven-acre peninsular promontory rising 160 feet above the Pacific Ocean on northern California’s spectacular Mendocino coast. Surrounded by the ocean on 3 sides and presiding over unparalleled vistas of sea and surf, Sea Arches includes 2,000 feet of ocean frontage, as well as beaches that extend some 1,300 feet. This one-of-a-kind property also includes one of the famous Elk Sea Stacks, a grouping of remarkable ancient rock outcroppings that tower above the Pacific, and add a powerful and dramatic element to the coastal scenery. Integrated gracefully into its spectacular setting, Sea Arches is set back 500 feet from the Pacific Coast Hwy and is completely screened from public view by more than 400 Monterey cypress trees. Approached by a winding, tree-lined drive, the main house and guesthouse include over 4,200 square feet of modern living space with four bedrooms, two mezzanines, two mini-lofts, and five full bathrooms. All rooms are spacious and the hallways are extra-wide. A cantilevered, raised deck off the living-room mezzanine provides a stunningly close approach to the ocean. Walls of glass invite views of the enchanting scenery in every direction: north to the Elk Sea Stacks, south to Point Arena and its historic lighthouse, west beyond the property’s captive sea stack to the horizon, and east to lofty wooded mountains. All of these vistas are enjoyed from Sea Arches and from the property’s mile-long groomed trails that extend along the oceanfront bluff tops overlooking the beautiful beaches on the north and south side of the home. While completely private and secluded, Sea Arches is just a two-minute drive from the charming village of Elk offering quaint and cozy restaurants and inns. A scenic seventeen-mile coastal drive north will bring you to the picturesque and historic seaside village of Mendocino which attracts tourists from near and far. One can also find many world-class wineries in nearby Anderson Valley. All of this just a three-hour drive from San Francisco or if you choose to fly, Little River Airport, with its mile long runway, is only 16 miles north of Sea Arches. Truly a special and unique property, Sea Arches commands some of the most dramatic coastal views in the world, and offers superb design, construction, and high-end finishes throughout, along with unparalleled beauty, tranquility, and privacy. Property Highlights: • Idyllically situated on a one-of-a-kind eleven-acre oceanfront parcel • Dwelling is completely screened from public view by over 400 trees • Includes 2,000 feet of ocean frontage plus over 1,300 feet of beaches • Includes one of the famous Elk Sea Stacks connected to the property by an isthmus • Main house plus private guest house totaling over 4300 sq ft of superb living space • 4 bedrooms and 5 full bathrooms • Separate His and Hers master baths • Open floor plan featuring Single Level Living (with the exception of mezzanines and lofts) • Spacious common rooms with extra wide hallways • Ample opportunities throughout the home for displaying art • Radiant heated slate floors throughout • Soaring 18 foot high ceilings in main living room with walls of glass • Cantilevered viewing deck off the mezzanine for up close ocean views • Gourmet kitchen with top of the line stainless appliances, custom cabinetry and granite counter tops • Granite window sills throughout the home • Spacious guest house including a living room, wet bar, large bedroom, an office/second bedroom, two spacious baths, sleeping loft and two mini lofts • Spectacular ocean and sunset views from most every room in the house • Gracious winding driveway offering ample parking • Large 2 car-garage with workshop • Extensive low-maintenance landscaping offering a profusion of Spring and Summer blooms • Approx. 1 mile of groomed trails • Equipped with a generator • Copper roof • Anchored in bedrock by 42 reinforced concrete piers and framed with steel girders.
2 Fireplaces
Deck
Granite Countertops
Guest House
Patio
Security System
Storage
Gardens
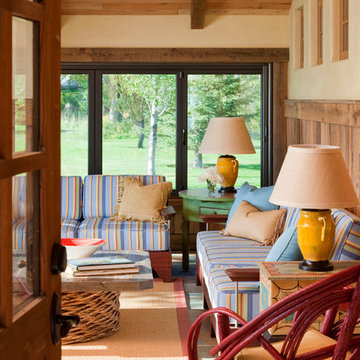
Sun Room
Свежая идея для дизайна: парадная, изолированная гостиная комната среднего размера в стиле кантри с бежевыми стенами и полом из сланца без телевизора, камина - отличное фото интерьера
Свежая идея для дизайна: парадная, изолированная гостиная комната среднего размера в стиле кантри с бежевыми стенами и полом из сланца без телевизора, камина - отличное фото интерьера
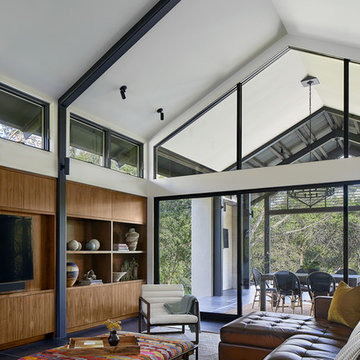
На фото: открытая гостиная комната с белыми стенами, полом из сланца, мультимедийным центром и черным полом с
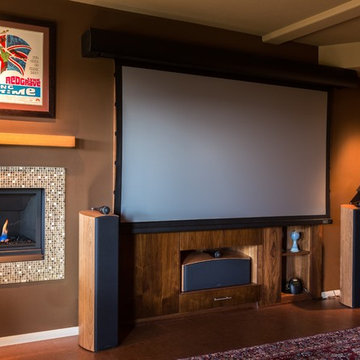
Jacob Williamson Photography
Свежая идея для дизайна: домашний кинотеатр в современном стиле с пробковым полом и проектором - отличное фото интерьера
Свежая идея для дизайна: домашний кинотеатр в современном стиле с пробковым полом и проектором - отличное фото интерьера

Everywhere you look in this home, there is a surprise to be had and a detail worth preserving. One of the many iconic interior features of the home is the original copper fireplace that was beautifully restored back to it's shiny glory. The hearth hovers above the cork floor with a strong horizontal gesture that picks up on the deep lines of the brick wall and surround. The combination of this, the original brick, and fireplace shroud that glimmers like a piece of jewelry is undisputably the focal point of this space.
Гостиная с пробковым полом и полом из сланца – фото дизайна интерьера
5

