Гостиная с пробковым полом и полом из сланца – фото дизайна интерьера
Сортировать:
Бюджет
Сортировать:Популярное за сегодня
1 - 20 из 3 079 фото

Всё чаще ко мне стали обращаться за ремонтом вторичного жилья, эта квартира как раз такая. Заказчики уже тут жили до нашего знакомства, их устраивали площадь и локация квартиры, просто они решили сделать новый капительный ремонт. При работе над объектом была одна сложность: потолок из гипсокартона, который заказчики не хотели демонтировать. Пришлось делать новое размещение светильников и электроустановок не меняя потолок. Ниши под двумя окнами в кухне-гостиной и радиаторы в этих нишах были изначально разных размеров, мы сделали их одинаковыми, а старые радиаторы поменяли на новые нмецкие. На полу пробка, блок кондиционера покрашен в цвет обоев, фортепиано - винтаж, подоконники из искусственного камня в одном цвете с кухонной столешницей.
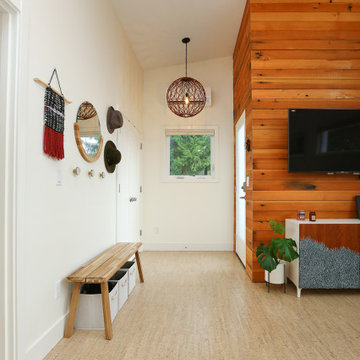
На фото: маленькая открытая гостиная комната в скандинавском стиле с белыми стенами, пробковым полом и телевизором на стене для на участке и в саду с

Источник вдохновения для домашнего уюта: парадная, открытая гостиная комната среднего размера в стиле ретро с стандартным камином, фасадом камина из камня, белыми стенами и полом из сланца без телевизора

This is a basement renovation transforms the space into a Library for a client's personal book collection . Space includes all LED lighting , cork floorings , Reading area (pictured) and fireplace nook .

Remodeling
Источник вдохновения для домашнего уюта: парадная, изолированная гостиная комната среднего размера с серыми стенами, пробковым полом, стандартным камином, фасадом камина из кирпича, серым полом, кессонным потолком и стенами из вагонки
Источник вдохновения для домашнего уюта: парадная, изолированная гостиная комната среднего размера с серыми стенами, пробковым полом, стандартным камином, фасадом камина из кирпича, серым полом, кессонным потолком и стенами из вагонки
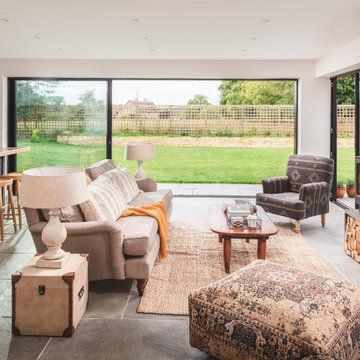
Пример оригинального дизайна: большая открытая гостиная комната в стиле кантри с белыми стенами, полом из сланца, стандартным камином и серым полом

These clients retained MMI to assist with a full renovation of the 1st floor following the Harvey Flood. With 4 feet of water in their home, we worked tirelessly to put the home back in working order. While Harvey served our city lemons, we took the opportunity to make lemonade. The kitchen was expanded to accommodate seating at the island and a butler's pantry. A lovely free-standing tub replaced the former Jacuzzi drop-in and the shower was enlarged to take advantage of the expansive master bathroom. Finally, the fireplace was extended to the two-story ceiling to accommodate the TV over the mantel. While we were able to salvage much of the existing slate flooring, the overall color scheme was updated to reflect current trends and a desire for a fresh look and feel. As with our other Harvey projects, our proudest moments were seeing the family move back in to their beautifully renovated home.

Warmth, ease and an uplifting sense of unlimited possibility course through the heart of this award-winning sunroom. Artful furniture selections, whose curvilinear lines gracefully juxtapose the strong geometric lines of trusses and beams, reflect a measured study of shapes and materials that intermingle impeccably amidst the neutral color palette brushed with celebrations of coral, master millwork and luxurious appointments with an eye to comfort such as radiant-heated slate flooring and gorgeously reclaimed wood. Combining English, Spanish and fresh modern elements, this sunroom offers captivating views and easy access to the outside dining area, serving both form and function with inspiring gusto. To top it all off, a double-height ceiling with recessed LED lighting, which seems at times to be the only thing tethering this airy expression of beauty and elegance from lifting directly into the sky. Peter Rymwid
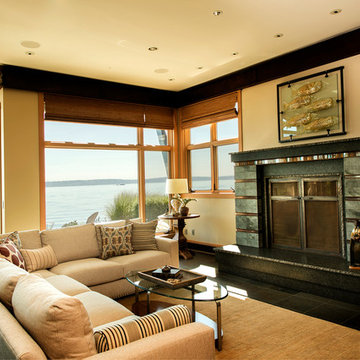
Material like grass shades at the window help to add texture and bring the natural elements in.
Идея дизайна: парадная, открытая гостиная комната среднего размера в морском стиле с бежевыми стенами, полом из сланца, стандартным камином, фасадом камина из плитки и серым полом без телевизора
Идея дизайна: парадная, открытая гостиная комната среднего размера в морском стиле с бежевыми стенами, полом из сланца, стандартным камином, фасадом камина из плитки и серым полом без телевизора

Everyone needs a place to relax and read and the Caleb chair provides a safe haven at the end of a hectic day.
Пример оригинального дизайна: маленькая изолированная гостиная комната в стиле ретро с белыми стенами и полом из сланца без камина, телевизора для на участке и в саду
Пример оригинального дизайна: маленькая изолированная гостиная комната в стиле ретро с белыми стенами и полом из сланца без камина, телевизора для на участке и в саду
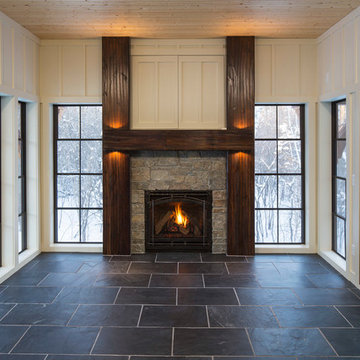
Hartman Homes Spring Parade 2013
Идея дизайна: парадная, изолированная гостиная комната среднего размера в классическом стиле с белыми стенами, полом из сланца, стандартным камином и фасадом камина из камня без телевизора
Идея дизайна: парадная, изолированная гостиная комната среднего размера в классическом стиле с белыми стенами, полом из сланца, стандартным камином и фасадом камина из камня без телевизора
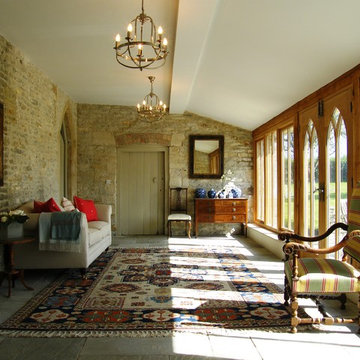
Geoff Cole - PWCR
На фото: гостиная комната в стиле кантри с полом из сланца
На фото: гостиная комната в стиле кантри с полом из сланца

The family room addition to this 1930's stone house
was conceived of as an outdoor room, with floor-to-ceiling
glass doors, large skylights and a fieldstone floor. White
cabinets, cherry and slate countertops harmonize with the
exposed stone walls.
Photo: Jeffrey Totaro

The Pool House was pushed against the pool, preserving the lot and creating a dynamic relationship between the 2 elements. A glass garage door was used to open the interior onto the pool.

View of the new family room and kitchen from the garden. A series of new sliding glass doors open the rooms up to the garden, and help to blur the boundaries between the two.
Design Team: Tracy Stone, Donatella Cusma', Sherry Cefali
Engineer: Dave Cefali
Photo: Lawrence Anderson

Adding Large Candle Holders in niches helps create depth in the room and keeping the integrity of the Spanish Influenced home.
Пример оригинального дизайна: большая открытая гостиная комната в средиземноморском стиле с коричневыми стенами, полом из сланца, стандартным камином, фасадом камина из бетона, телевизором на стене и коричневым полом
Пример оригинального дизайна: большая открытая гостиная комната в средиземноморском стиле с коричневыми стенами, полом из сланца, стандартным камином, фасадом камина из бетона, телевизором на стене и коричневым полом

Miriam Sheridan Photography
На фото: гостиная комната среднего размера в стиле кантри с серыми стенами, полом из сланца, печью-буржуйкой, фасадом камина из кирпича и серым полом с
На фото: гостиная комната среднего размера в стиле кантри с серыми стенами, полом из сланца, печью-буржуйкой, фасадом камина из кирпича и серым полом с
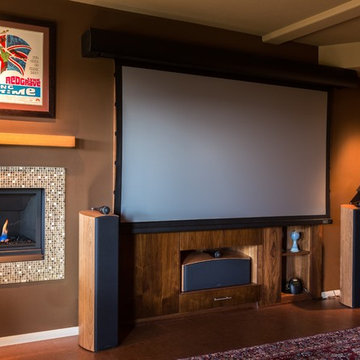
Jacob Williamson Photography
Свежая идея для дизайна: домашний кинотеатр в современном стиле с пробковым полом и проектором - отличное фото интерьера
Свежая идея для дизайна: домашний кинотеатр в современном стиле с пробковым полом и проектором - отличное фото интерьера
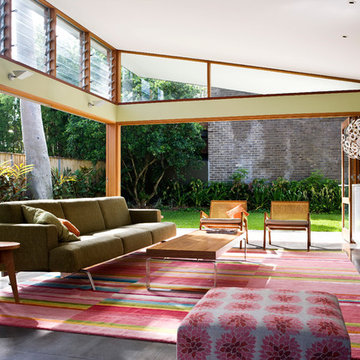
Extensive sliding and bi-fold timber doors fold away to bring the garden into the living space, blurring the connection between inside and outside.
Свежая идея для дизайна: открытая гостиная комната среднего размера в современном стиле с зелеными стенами, полом из сланца, телевизором на стене и черным полом без камина - отличное фото интерьера
Свежая идея для дизайна: открытая гостиная комната среднего размера в современном стиле с зелеными стенами, полом из сланца, телевизором на стене и черным полом без камина - отличное фото интерьера
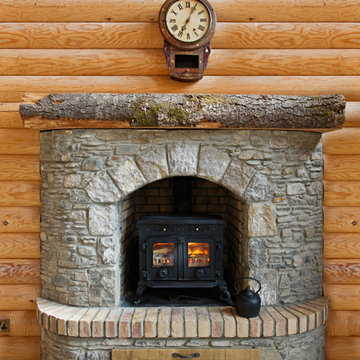
Gareth Byrne
На фото: открытая гостиная комната среднего размера в стиле рустика с полом из сланца, печью-буржуйкой и фасадом камина из камня с
На фото: открытая гостиная комната среднего размера в стиле рустика с полом из сланца, печью-буржуйкой и фасадом камина из камня с
Гостиная с пробковым полом и полом из сланца – фото дизайна интерьера
1

