Гостиная с пробковым полом и полом из известняка – фото дизайна интерьера
Сортировать:
Бюджет
Сортировать:Популярное за сегодня
101 - 120 из 4 462 фото
1 из 3

John McManus
Свежая идея для дизайна: большая открытая гостиная комната в классическом стиле с телевизором на стене, бежевыми стенами, полом из известняка, стандартным камином, фасадом камина из камня и бежевым полом - отличное фото интерьера
Свежая идея для дизайна: большая открытая гостиная комната в классическом стиле с телевизором на стене, бежевыми стенами, полом из известняка, стандартным камином, фасадом камина из камня и бежевым полом - отличное фото интерьера

Идея дизайна: большая открытая гостиная комната в стиле неоклассика (современная классика) с бежевыми стенами, полом из известняка, угловым камином, фасадом камина из каменной кладки, телевизором на стене, бежевым полом и многоуровневым потолком

This is a basement renovation transforms the space into a Library for a client's personal book collection . Space includes all LED lighting , cork floorings , Reading area (pictured) and fireplace nook .
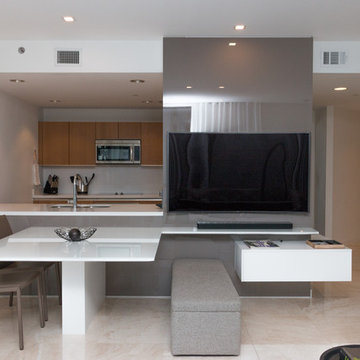
На фото: маленькая открытая гостиная комната в современном стиле с коричневыми стенами, полом из известняка, бежевым полом и мультимедийным центром для на участке и в саду

Description: In early 1994, the architects began work on the project and while in construction (demolition, grading and foundations) the owner, due to circumstances beyond his control, halted all construction of the project. Seven years later the owner returned to the architects and asked them to complete the partially constructed house. Due to code changes, city ordinances and a wide variety of obstacles it was determined that the house was unable to be completed as originally designed.
After much consideration the client asked the architect if it were possible to alter/remodel the partially constructed house, which was a remodel/addition to a 1970’s ranch style house, into a project that fit into current zoning and structural codes. The owner also requested that the house’s footprint and partially constructed foundations remain to avoid the need for further entitlements and delays on an already long overdue and difficult hillside site.
The architects’ main challenge was how to alter the design that reflected an outdated philosophical approach to architecture that was nearly a decade old. How could the house be re-conceived reflecting the architect and client’s maturity on a ten-year-old footprint?
The answer was to remove almost all of the previously proposed existing interior walls and transform the existing footprint into a pavilion-like structure that allows the site to in a sense “pass through the house”. This allowed the client to take better advantage of a limited and restricted building area while capturing extraordinary panoramic views of the San Fernando Valley and Hollywood Hills. Large 22-foot high custom sliding glass doors allow the interior and exterior to become one. Even the studio is separated from the house and connected only by an exterior bridge. Private spaces are treated as loft-like spaces capturing volume and views while maintaining privacy.
Limestone floors extend from inside to outside and into the lap pool that runs the entire length of the house creating a horizon line at the edge of the view. Other natural materials such as board formed concrete, copper, steel and cherry provides softness to the objects that seem to float within the interior volume. By placing objects and materials "outside the frame," a new frame of reference deepens our sense of perception. Art does not reproduce what we see; rather it makes us see.
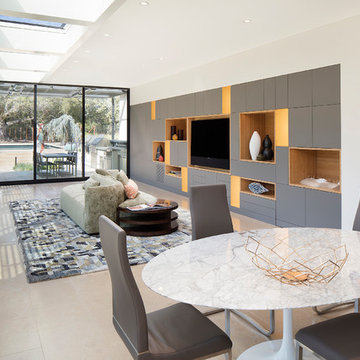
Misha Bruk
Идея дизайна: открытая гостиная комната среднего размера в современном стиле с белыми стенами, полом из известняка, мультимедийным центром и серым полом без камина
Идея дизайна: открытая гостиная комната среднего размера в современном стиле с белыми стенами, полом из известняка, мультимедийным центром и серым полом без камина
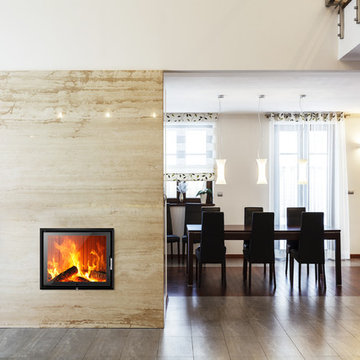
На фото: открытая гостиная комната среднего размера в современном стиле с белыми стенами, полом из известняка, печью-буржуйкой, фасадом камина из камня и коричневым полом без телевизора
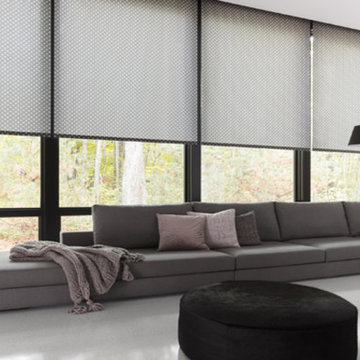
Motorized Roller Shades
Идея дизайна: большая парадная, изолированная гостиная комната в современном стиле с белыми стенами, полом из известняка и белым полом без камина, телевизора
Идея дизайна: большая парадная, изолированная гостиная комната в современном стиле с белыми стенами, полом из известняка и белым полом без камина, телевизора

Interior Design by Blackband Design
Photography by Tessa Neustadt
На фото: огромная парадная, открытая гостиная комната:: освещение в современном стиле с белыми стенами, полом из известняка, двусторонним камином, фасадом камина из плитки и телевизором на стене
На фото: огромная парадная, открытая гостиная комната:: освещение в современном стиле с белыми стенами, полом из известняка, двусторонним камином, фасадом камина из плитки и телевизором на стене

Russell Campaigne
Пример оригинального дизайна: маленькая открытая гостиная комната в стиле модернизм с синими стенами, пробковым полом и мультимедийным центром без камина для на участке и в саду
Пример оригинального дизайна: маленькая открытая гостиная комната в стиле модернизм с синими стенами, пробковым полом и мультимедийным центром без камина для на участке и в саду
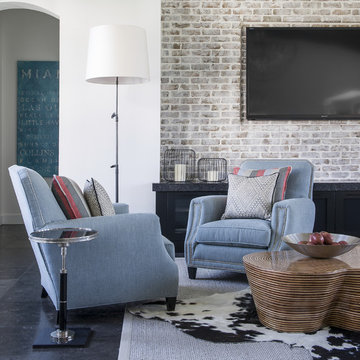
Stephen Allen Photography
Стильный дизайн: большая парадная, открытая гостиная комната:: освещение в стиле фьюжн с белыми стенами, телевизором на стене и полом из известняка - последний тренд
Стильный дизайн: большая парадная, открытая гостиная комната:: освещение в стиле фьюжн с белыми стенами, телевизором на стене и полом из известняка - последний тренд
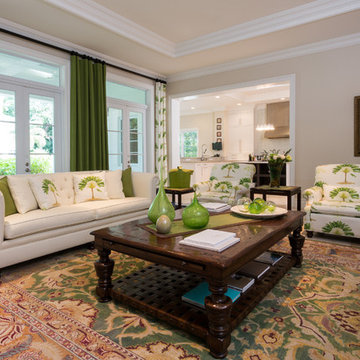
A green palm theme was used in the family room. Notice the unqiue green oriental rug and the handcrafted oversized wooden Taracea coffee table. It creates an informal relaxed room to enjoy Florida living. Custom sofas, chairs and curtains were used throughout the room.
Photography By: Claudia Uribe.
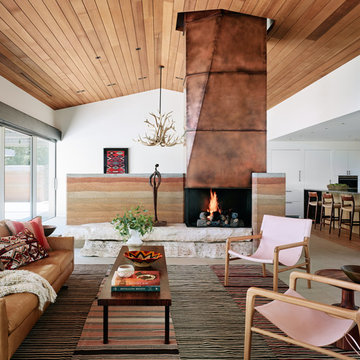
Casey Dunn
Пример оригинального дизайна: парадная, открытая гостиная комната в стиле фьюжн с белыми стенами, полом из известняка и серым полом
Пример оригинального дизайна: парадная, открытая гостиная комната в стиле фьюжн с белыми стенами, полом из известняка и серым полом
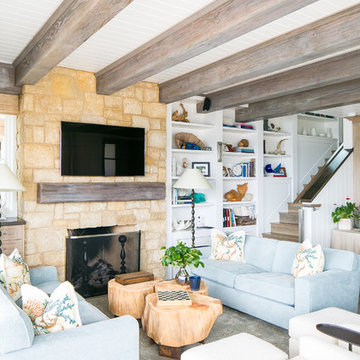
Updated the living room to make it more cozy and to accomidate more people.
Ryan Garvin Photography
На фото: открытая гостиная комната среднего размера в морском стиле с домашним баром, белыми стенами, полом из известняка, стандартным камином, фасадом камина из камня, телевизором на стене и бежевым полом
На фото: открытая гостиная комната среднего размера в морском стиле с домашним баром, белыми стенами, полом из известняка, стандартным камином, фасадом камина из камня, телевизором на стене и бежевым полом
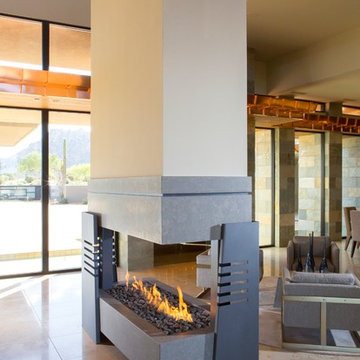
Anita Lang - IMI Design - Scottsdale, AZ
На фото: большая парадная, открытая гостиная комната в стиле модернизм с бежевыми стенами, полом из известняка, подвесным камином, фасадом камина из металла и бежевым полом с
На фото: большая парадная, открытая гостиная комната в стиле модернизм с бежевыми стенами, полом из известняка, подвесным камином, фасадом камина из металла и бежевым полом с

This colorful Contemporary design / build project started as an Addition but included new cork flooring and painting throughout the home. The Kitchen also included the creation of a new pantry closet with wire shelving and the Family Room was converted into a beautiful Library with space for the whole family. The homeowner has a passion for picking paint colors and enjoyed selecting the colors for each room. The home is now a bright mix of modern trends such as the barn doors and chalkboard surfaces contrasted by classic LA touches such as the detail surrounding the Living Room fireplace. The Master Bedroom is now a Master Suite complete with high-ceilings making the room feel larger and airy. Perfect for warm Southern California weather! Speaking of the outdoors, the sliding doors to the green backyard ensure that this white room still feels as colorful as the rest of the home. The Master Bathroom features bamboo cabinetry with his and hers sinks. The light blue walls make the blue and white floor really pop. The shower offers the homeowners a bench and niche for comfort and sliding glass doors and subway tile for style. The Library / Family Room features custom built-in bookcases, barn door and a window seat; a readers dream! The Children’s Room and Dining Room both received new paint and flooring as part of their makeover. However the Children’s Bedroom also received a new closet and reading nook. The fireplace in the Living Room was made more stylish by painting it to match the walls – one of the only white spaces in the home! However the deep blue accent wall with floating shelves ensure that guests are prepared to see serious pops of color throughout the rest of the home. The home features art by Drica Lobo ( https://www.dricalobo.com/home)
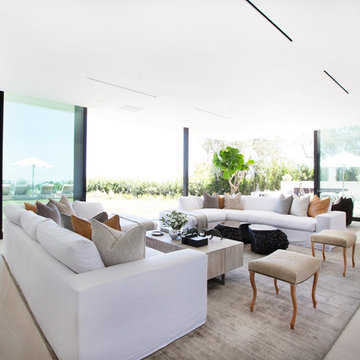
Interior Design by Blackband Design
Photography by Tessa Neustadt
Свежая идея для дизайна: огромная парадная, открытая гостиная комната в современном стиле с белыми стенами, полом из известняка, двусторонним камином, фасадом камина из плитки и телевизором на стене - отличное фото интерьера
Свежая идея для дизайна: огромная парадная, открытая гостиная комната в современном стиле с белыми стенами, полом из известняка, двусторонним камином, фасадом камина из плитки и телевизором на стене - отличное фото интерьера
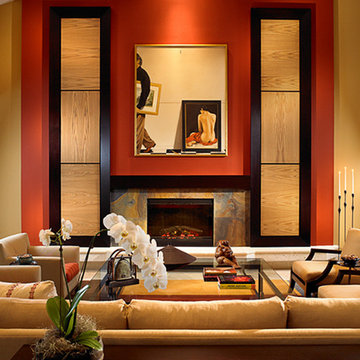
The colors for this elegant Asian inspired living room come directly from the palette of the painting that is the room's centerpiece.
Идея дизайна: большая парадная, открытая гостиная комната в восточном стиле с оранжевыми стенами, полом из известняка, стандартным камином и фасадом камина из камня без телевизора
Идея дизайна: большая парадная, открытая гостиная комната в восточном стиле с оранжевыми стенами, полом из известняка, стандартным камином и фасадом камина из камня без телевизора
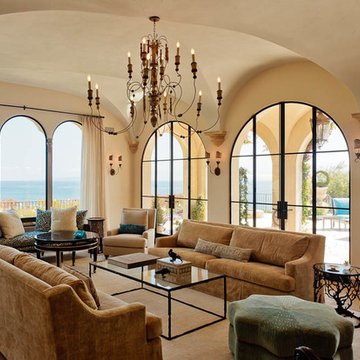
Источник вдохновения для домашнего уюта: изолированная гостиная комната в средиземноморском стиле с бежевыми стенами, полом из известняка и бежевым полом
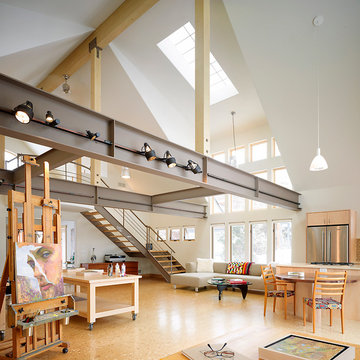
David Patterson by Gerber Berend Design Build, Steamboat Springs, Colorado
Источник вдохновения для домашнего уюта: большая парадная, открытая гостиная комната в стиле лофт с белыми стенами и пробковым полом без камина, телевизора
Источник вдохновения для домашнего уюта: большая парадная, открытая гостиная комната в стиле лофт с белыми стенами и пробковым полом без камина, телевизора
Гостиная с пробковым полом и полом из известняка – фото дизайна интерьера
6

