Гостиная с полом из винила и стенами из вагонки – фото дизайна интерьера
Сортировать:
Бюджет
Сортировать:Популярное за сегодня
161 - 168 из 168 фото
1 из 3
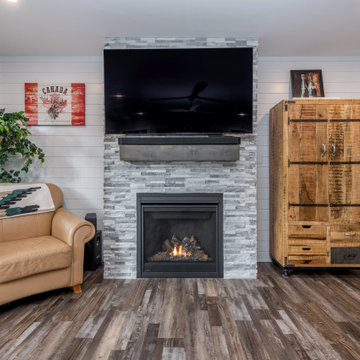
Идея дизайна: открытая гостиная комната с бежевыми стенами, полом из винила, стандартным камином, фасадом камина из каменной кладки, телевизором на стене, серым полом и стенами из вагонки
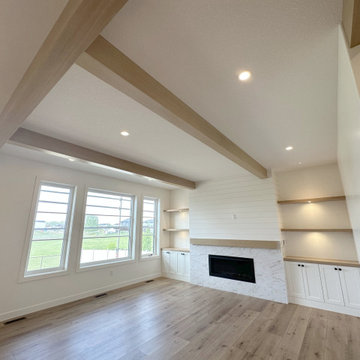
Идея дизайна: открытая гостиная комната в стиле кантри с белыми стенами, полом из винила, стандартным камином, фасадом камина из плитки, мультимедийным центром, бежевым полом, балками на потолке и стенами из вагонки
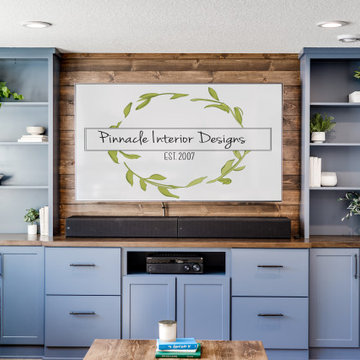
For this space, we focused on family entertainment. With lots of storage for games, books, and movies, a space dedicated to pastimes like ping pong! A wet bar for easy entertainment for all ages. Fun under the stairs wine storage. And lastly, a big bathroom with extra storage and a big walk-in shower.
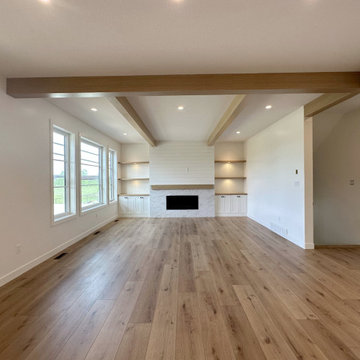
Идея дизайна: открытая гостиная комната в стиле кантри с белыми стенами, полом из винила, стандартным камином, фасадом камина из плитки, мультимедийным центром, бежевым полом, балками на потолке и стенами из вагонки
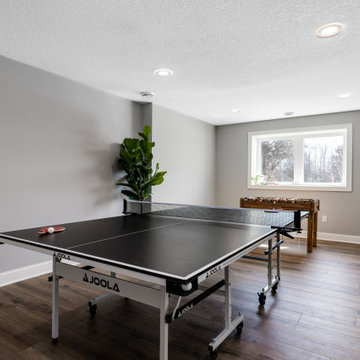
For this space, we focused on family entertainment. With lots of storage for games, books, and movies, a space dedicated to pastimes like ping pong! A wet bar for easy entertainment for all ages. Fun under the stairs wine storage. And lastly, a big bathroom with extra storage and a big walk-in shower.

A Drift wood table stem found on the beaches of Hawaii.
I love working with clients that have ideas that I have been waiting to bring to life. All of the owner requests were things I had been wanting to try in an Oasis model. The table and seating area in the circle window bump out that normally had a bar spanning the window; the round tub with the rounded tiled wall instead of a typical angled corner shower; an extended loft making a big semi circle window possible that follows the already curved roof. These were all ideas that I just loved and was happy to figure out. I love how different each unit can turn out to fit someones personality.
The Oasis model is known for its giant round window and shower bump-out as well as 3 roof sections (one of which is curved). The Oasis is built on an 8x24' trailer. We build these tiny homes on the Big Island of Hawaii and ship them throughout the Hawaiian Islands.

На фото: открытая гостиная комната в стиле кантри с белыми стенами, полом из винила, стандартным камином, фасадом камина из плитки, мультимедийным центром, бежевым полом, балками на потолке и стенами из вагонки
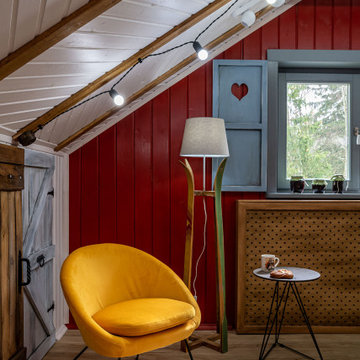
Свежая идея для дизайна: гостиная комната среднего размера в стиле кантри с красными стенами, полом из винила, горизонтальным камином, фасадом камина из каменной кладки, балками на потолке и стенами из вагонки - отличное фото интерьера
Гостиная с полом из винила и стенами из вагонки – фото дизайна интерьера
9

