Гостиная с полом из винила и стенами из вагонки – фото дизайна интерьера
Сортировать:
Бюджет
Сортировать:Популярное за сегодня
121 - 140 из 168 фото
1 из 3
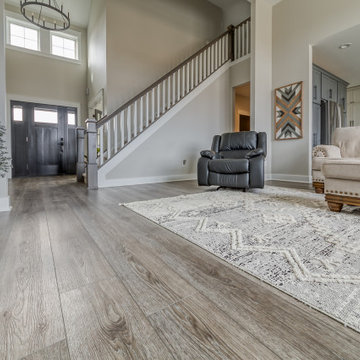
Deep tones of gently weathered grey and brown. A modern look that still respects the timelessness of natural wood.
Идея дизайна: парадная, открытая гостиная комната среднего размера в стиле ретро с бежевыми стенами, полом из винила, стандартным камином, телевизором на стене, коричневым полом, кессонным потолком и стенами из вагонки
Идея дизайна: парадная, открытая гостиная комната среднего размера в стиле ретро с бежевыми стенами, полом из винила, стандартным камином, телевизором на стене, коричневым полом, кессонным потолком и стенами из вагонки
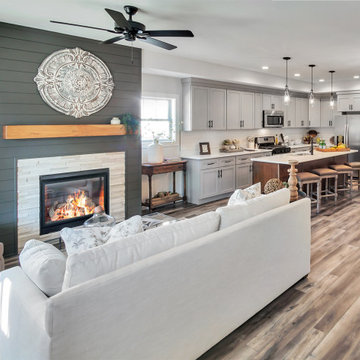
The living room area features a beautiful shiplap and tile surround around the gas fireplace.
Стильный дизайн: открытая гостиная комната среднего размера в стиле кантри с белыми стенами, полом из винила, стандартным камином, фасадом камина из плитки, разноцветным полом и стенами из вагонки - последний тренд
Стильный дизайн: открытая гостиная комната среднего размера в стиле кантри с белыми стенами, полом из винила, стандартным камином, фасадом камина из плитки, разноцветным полом и стенами из вагонки - последний тренд
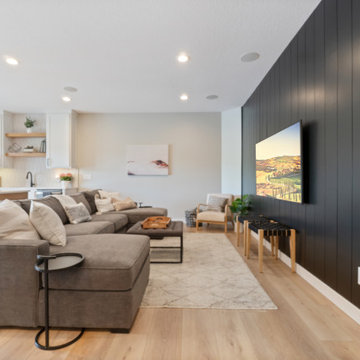
Inspired by sandy shorelines on the California coast, this beachy blonde vinyl floor brings just the right amount of variation to each room. With the Modin Collection, we have raised the bar on luxury vinyl plank. The result is a new standard in resilient flooring. Modin offers true embossed in register texture, a low sheen level, a rigid SPC core, an industry-leading wear layer, and so much more.
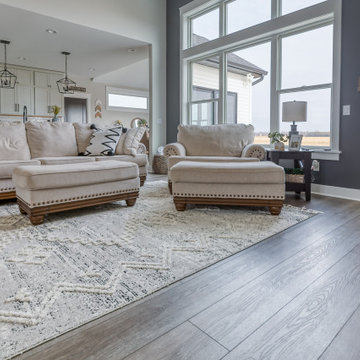
Deep tones of gently weathered grey and brown. A modern look that still respects the timelessness of natural wood.
Идея дизайна: парадная, открытая гостиная комната среднего размера в стиле ретро с бежевыми стенами, полом из винила, стандартным камином, телевизором на стене, коричневым полом, кессонным потолком и стенами из вагонки
Идея дизайна: парадная, открытая гостиная комната среднего размера в стиле ретро с бежевыми стенами, полом из винила, стандартным камином, телевизором на стене, коричневым полом, кессонным потолком и стенами из вагонки
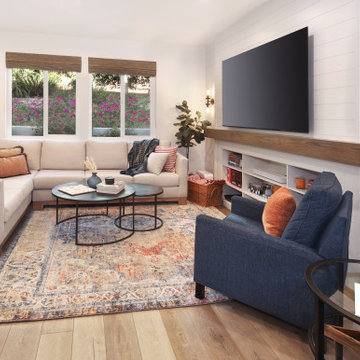
Clean, colorful living space with added storage, durable fabrics
На фото: маленькая открытая гостиная комната в стиле модернизм с белыми стенами, полом из винила, фасадом камина из вагонки, телевизором на стене, коричневым полом и стенами из вагонки без камина для на участке и в саду
На фото: маленькая открытая гостиная комната в стиле модернизм с белыми стенами, полом из винила, фасадом камина из вагонки, телевизором на стене, коричневым полом и стенами из вагонки без камина для на участке и в саду

This full basement renovation included adding a mudroom area, media room, a bedroom, a full bathroom, a game room, a kitchen, a gym and a beautiful custom wine cellar. Our clients are a family that is growing, and with a new baby, they wanted a comfortable place for family to stay when they visited, as well as space to spend time themselves. They also wanted an area that was easy to access from the pool for entertaining, grabbing snacks and using a new full pool bath.We never treat a basement as a second-class area of the house. Wood beams, customized details, moldings, built-ins, beadboard and wainscoting give the lower level main-floor style. There’s just as much custom millwork as you’d see in the formal spaces upstairs. We’re especially proud of the wine cellar, the media built-ins, the customized details on the island, the custom cubbies in the mudroom and the relaxing flow throughout the entire space.
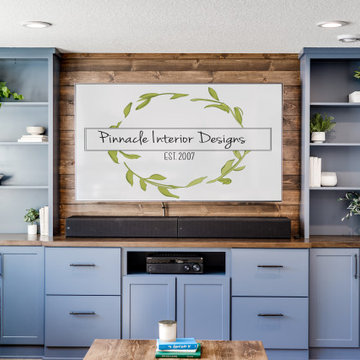
For this space, we focused on family entertainment. With lots of storage for games, books, and movies, a space dedicated to pastimes like ping pong! A wet bar for easy entertainment for all ages. Fun under the stairs wine storage. And lastly, a big bathroom with extra storage and a big walk-in shower.

Landmark Remodeling partnered on us with this basement project in Minnetonka.
Long-time, returning clients wanted a family hang out space, equipped with a fireplace, wet bar, bathroom, workout room and guest bedroom.
They loved the idea of adding value to their home, but loved the idea of having a place for their boys to go with friends even more.
We used the luxury vinyl plank from their main floor for continuity, as well as navy influences that we have incorporated around their home so far, this time in the cabinetry and vanity.
The unique fireplace design was a fun alternative to shiplap and a regular tiled facade.
Photographer- Height Advantages
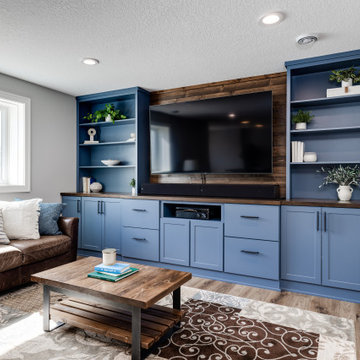
For this space, we focused on family entertainment. With lots of storage for games, books, and movies, a space dedicated to pastimes like ping pong! A wet bar for easy entertainment for all ages. Fun under the stairs wine storage. And lastly, a big bathroom with extra storage and a big walk-in shower.
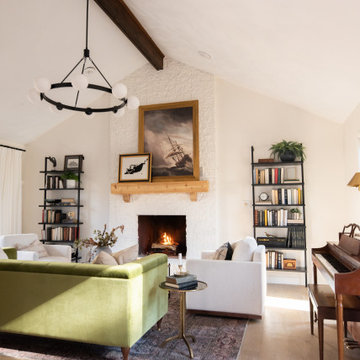
Cass Smith tackled a project to give her best friend a whole room makeover! Cass used Cali Vinyl Legends Laguna Sand to floor the space and bring vibrant warmth to the room. Thank you, Cass for the awesome installation!
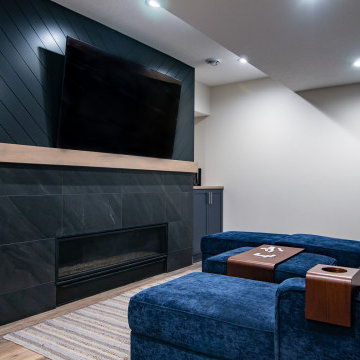
Landmark Remodeling partnered on us with this basement project in Minnetonka.
Long-time, returning clients wanted a family hang out space, equipped with a fireplace, wet bar, bathroom, workout room and guest bedroom.
They loved the idea of adding value to their home, but loved the idea of having a place for their boys to go with friends even more.
We used the luxury vinyl plank from their main floor for continuity, as well as navy influences that we have incorporated around their home so far, this time in the cabinetry and vanity.
The unique fireplace design was a fun alternative to shiplap and a regular tiled facade.
Photographer- Height Advantages
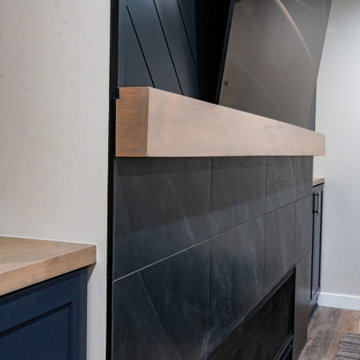
Landmark Remodeling partnered on us with this basement project in Minnetonka.
Long-time, returning clients wanted a family hang out space, equipped with a fireplace, wet bar, bathroom, workout room and guest bedroom.
They loved the idea of adding value to their home, but loved the idea of having a place for their boys to go with friends even more.
We used the luxury vinyl plank from their main floor for continuity, as well as navy influences that we have incorporated around their home so far, this time in the cabinetry and vanity.
The unique fireplace design was a fun alternative to shiplap and a regular tiled facade.
Photographer- Height Advantages
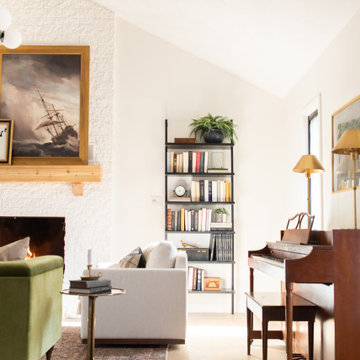
Cass Smith tackled a project to give her best friend a whole room makeover! Cass used Cali Vinyl Legends Laguna Sand to floor the space and bring vibrant warmth to the room. Thank you, Cass for the awesome installation!

Sometimes things just happen organically. This client reached out to me in a professional capacity to see if I wanted to advertise in his new magazine. I declined at that time because as team we have chosen to be referral based, not advertising based.
Even with turning him down, he and his wife decided to sign on with us for their basement... which then upon completion rolled into their main floor (part 2).
They wanted a very distinct style and already had a pretty good idea of what they wanted. We just helped bring it all to life. They wanted a kid friendly space that still had an adult vibe that no longer was based off of furniture from college hand-me-down years.
Since they loved modern farmhouse style we had to make sure there was shiplap and also some stained wood elements to warm up the space.
This space is a great example of a very nice finished basement done cost-effectively without sacrificing some comforts or features.
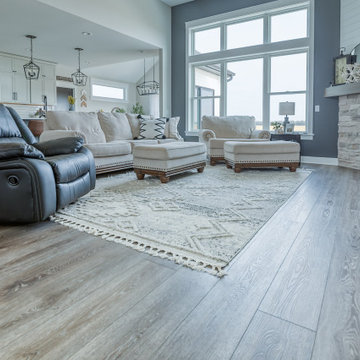
Deep tones of gently weathered grey and brown. A modern look that still respects the timelessness of natural wood.
На фото: парадная, открытая гостиная комната среднего размера в стиле ретро с бежевыми стенами, полом из винила, стандартным камином, телевизором на стене, коричневым полом, кессонным потолком и стенами из вагонки
На фото: парадная, открытая гостиная комната среднего размера в стиле ретро с бежевыми стенами, полом из винила, стандартным камином, телевизором на стене, коричневым полом, кессонным потолком и стенами из вагонки
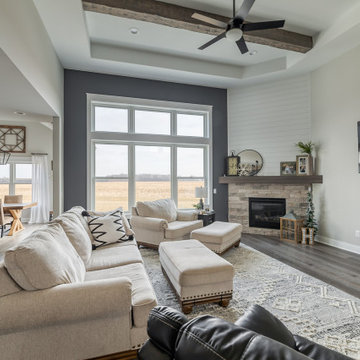
Deep tones of gently weathered grey and brown. A modern look that still respects the timelessness of natural wood.
Свежая идея для дизайна: большая парадная, открытая гостиная комната в стиле ретро с бежевыми стенами, полом из винила, стандартным камином, телевизором на стене, коричневым полом, кессонным потолком и стенами из вагонки - отличное фото интерьера
Свежая идея для дизайна: большая парадная, открытая гостиная комната в стиле ретро с бежевыми стенами, полом из винила, стандартным камином, телевизором на стене, коричневым полом, кессонным потолком и стенами из вагонки - отличное фото интерьера
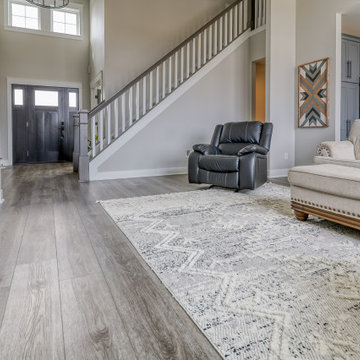
Deep tones of gently weathered grey and brown. A modern look that still respects the timelessness of natural wood.
На фото: парадная, открытая гостиная комната среднего размера в стиле ретро с бежевыми стенами, полом из винила, стандартным камином, телевизором на стене, коричневым полом, кессонным потолком и стенами из вагонки
На фото: парадная, открытая гостиная комната среднего размера в стиле ретро с бежевыми стенами, полом из винила, стандартным камином, телевизором на стене, коричневым полом, кессонным потолком и стенами из вагонки
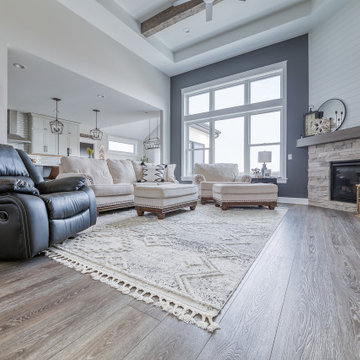
Deep tones of gently weathered grey and brown. A modern look that still respects the timelessness of natural wood.
Идея дизайна: парадная, открытая гостиная комната среднего размера в стиле ретро с бежевыми стенами, полом из винила, стандартным камином, телевизором на стене, коричневым полом, кессонным потолком и стенами из вагонки
Идея дизайна: парадная, открытая гостиная комната среднего размера в стиле ретро с бежевыми стенами, полом из винила, стандартным камином, телевизором на стене, коричневым полом, кессонным потолком и стенами из вагонки
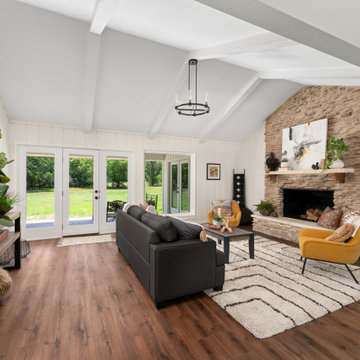
High beamed ceiling, vinyl plank flooring and white, wide plank walls invites you into the living room. Comfortable living room is great for family gatherings and fireplace is cozy & warm on those cold winter days. The French doors allow indoor/outdoor living with a beautiful view of deer feeding in the expansive backyard.
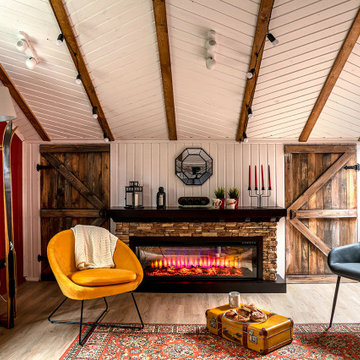
Идея дизайна: гостиная комната среднего размера в стиле кантри с красными стенами, полом из винила, горизонтальным камином, фасадом камина из каменной кладки, балками на потолке и стенами из вагонки
Гостиная с полом из винила и стенами из вагонки – фото дизайна интерьера
7

