Гостиная с полом из винила и фасадом камина из каменной кладки – фото дизайна интерьера
Сортировать:
Бюджет
Сортировать:Популярное за сегодня
141 - 160 из 208 фото
1 из 3
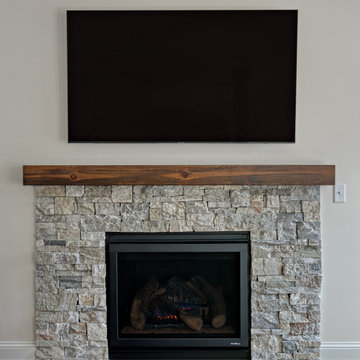
Идея дизайна: гостиная комната в стиле неоклассика (современная классика) с полом из винила, стандартным камином и фасадом камина из каменной кладки
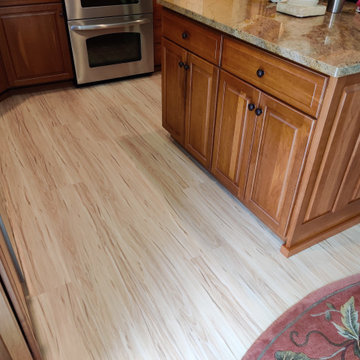
На фото: изолированная гостиная комната среднего размера в современном стиле с бежевыми стенами, полом из винила, печью-буржуйкой, фасадом камина из каменной кладки и бежевым полом
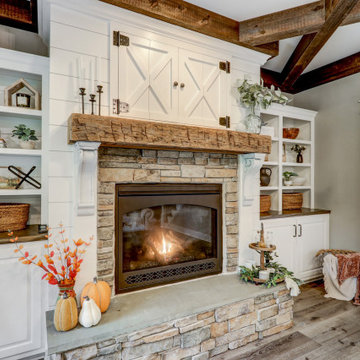
На фото: открытая гостиная комната среднего размера в стиле кантри с серыми стенами, полом из винила, стандартным камином, фасадом камина из каменной кладки, скрытым телевизором, коричневым полом и балками на потолке с
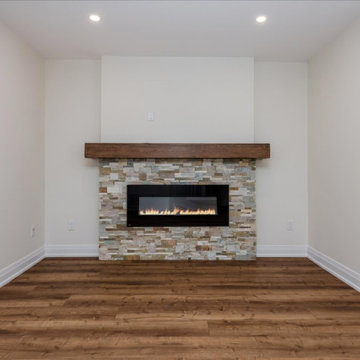
Свежая идея для дизайна: гостиная комната в стиле неоклассика (современная классика) с белыми стенами, полом из винила, фасадом камина из каменной кладки, телевизором на стене и коричневым полом - отличное фото интерьера
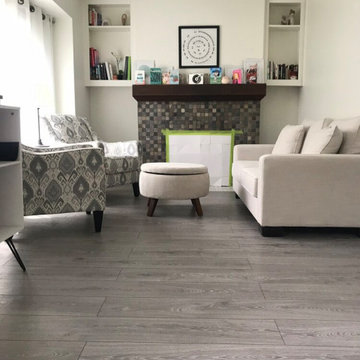
Источник вдохновения для домашнего уюта: гостиная комната в классическом стиле с полом из винила, горизонтальным камином и фасадом камина из каменной кладки
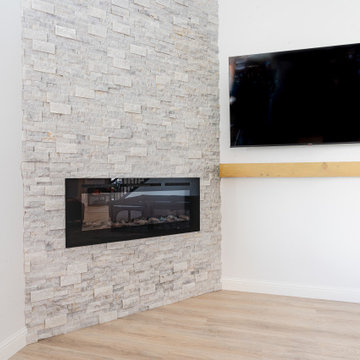
There is stacked stone installed around the electric fireplace that goes up to the ceiling. The wood mantel was installed under the wall mounted T.V.
Источник вдохновения для домашнего уюта: гостиная комната в стиле модернизм с белыми стенами, полом из винила, угловым камином, фасадом камина из каменной кладки, телевизором на стене и бежевым полом
Источник вдохновения для домашнего уюта: гостиная комната в стиле модернизм с белыми стенами, полом из винила, угловым камином, фасадом камина из каменной кладки, телевизором на стене и бежевым полом
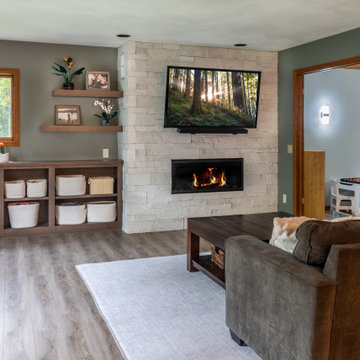
We created an asymmetrical design for the family room, inserted a new window, and added a new gas fireplace with a TV above. Light and views abound!
Источник вдохновения для домашнего уюта: открытая гостиная комната среднего размера в современном стиле с зелеными стенами, полом из винила, стандартным камином, фасадом камина из каменной кладки и телевизором на стене
Источник вдохновения для домашнего уюта: открытая гостиная комната среднего размера в современном стиле с зелеными стенами, полом из винила, стандартным камином, фасадом камина из каменной кладки и телевизором на стене
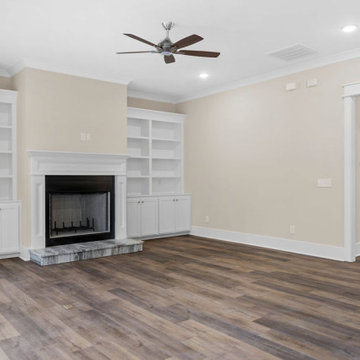
Свежая идея для дизайна: открытая гостиная комната среднего размера в классическом стиле с полом из винила, стандартным камином, фасадом камина из каменной кладки и коричневым полом - отличное фото интерьера
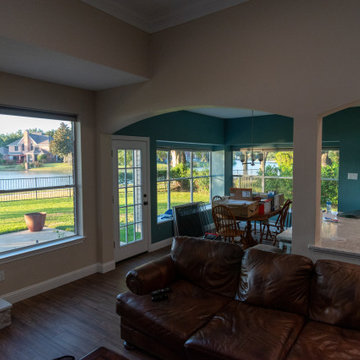
The highlight of the living room was the enlarged fireplace with a proper quartz hearth, stack stone surround and mantel. The living room also required some drywall repair, trim replacement, new paint and flooring.
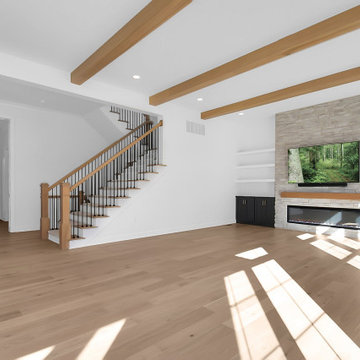
View from the dining space to the Great Room, Foyer, and open stairs. The Great Room has a dramatic, oversized electric fireplace with open shelving + cabinet built-ins. The view towards the foyer is complimented with perfect lantern light fixtures.
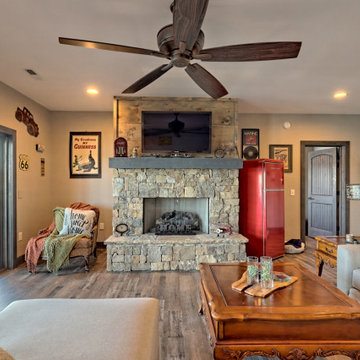
This gorgeous lake home sits right on the water's edge. It features a harmonious blend of rustic and and modern elements, including a rough-sawn pine floor, gray stained cabinetry, and accents of shiplap and tongue and groove throughout.
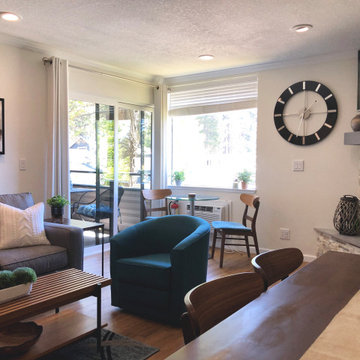
Small but functional this space feels open and airy. There are 2 seating areas for conversation, an open dining area and open kitchen. The sofa sleeper is easily converted for guests and the swivel chairs provide easy seating and conversation around the fireplace.
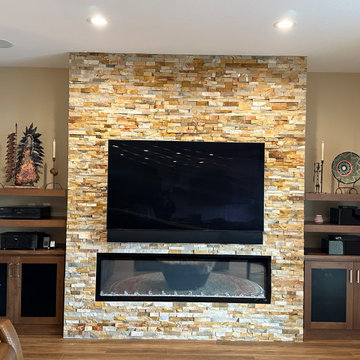
A built in electric fireplace, with stacked ledger stone, and media cabinetry with mesh panels replaced a blank wall for a beautiful focal point in the family room.
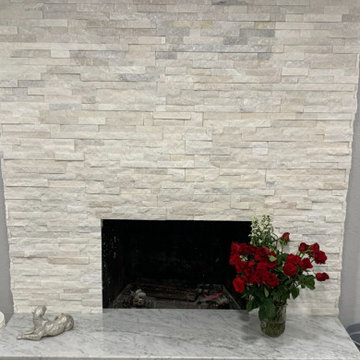
At Buildex Construction LLC, we specialize in transforming your fireplace into a stunning focal point that adds warmth and character to your living space. Our team of experts offers exceptional remodeling and tiling services that will enhance the look and feel of your home. From custom tiling to elegant mantels, we use high-quality materials and expert craftsmanship to create a beautiful and functional fireplace.
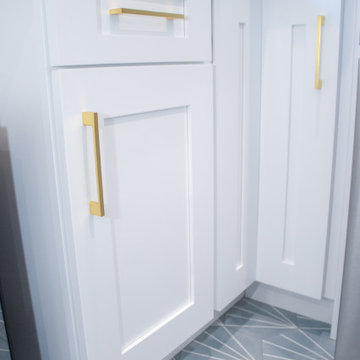
This apartment is located in the Valley and is occupied by young newlyweds. Recently purchasing their home, they decided it would be the best fit for them to remodel their 2 story home. During construction, we removed existing flooring and replaced all their floors with vinyl flooring. Golden Hands Builders remodeled their bathrooms and repainted their home and kitchen. In addition to remodeling their kitchen we special ordered beautiful green flooring to match perfectly with their gold trim throughout the kitchen. This project was completed within 2 months. We are pleased to say we left our customers with a beautifully renovated home and very happy!
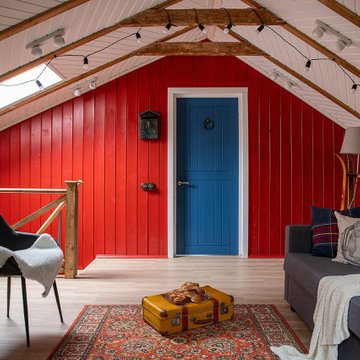
Стильный дизайн: гостиная комната среднего размера в стиле кантри с красными стенами, полом из винила, горизонтальным камином, фасадом камина из каменной кладки, балками на потолке и стенами из вагонки - последний тренд
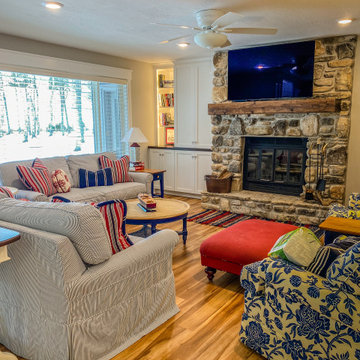
This project involves a complete remodel of a condo located in Door County, Wisconsin. The condo, which is situated in the picturesque waterfront community of Egg Harbor, will be transformed into a modern and functional living space. The goal of the remodel is to create a comfortable and inviting environment that takes full advantage of the natural beauty of the area.
The scope of the project includes a complete gutting of the existing space and the installation of all new finishes and fixtures. The following is a breakdown of the work that was completed:
Demolition: The existing flooring, walls, and ceilings will be removed to prepare for the new construction.
Flooring: New hardwood flooring will be installed throughout the main living areas and bedrooms.
Walls and Ceilings: The walls and ceilings will be refinished and painted with a fresh coat of paint.
Lighting: A new lighting plan will be implemented to improve functionality and aesthetics.
Kitchen: The kitchen will be completely redesigned and remodeled with new cabinetry, countertops, and appliances.
Bathrooms: The bathrooms will be remodeled with new tile, vanities, and fixtures.
Deck: The existing deck will be refinished and new outdoor furniture will be added.
Windows and Doors: New windows and doors will be installed to improve energy efficiency and to enhance the overall aesthetic of the condo.
The project will be managed by a team of experienced contractors who will work closely with the client to ensure that all work is completed to the highest standards of quality and that the project stays on schedule and within budget.
Upon completion, the condo will be a beautiful and functional living space that takes full advantage of the natural beauty of Door County. The client will be able to enjoy their new condo in style and comfort, and will have a space that is truly their own.
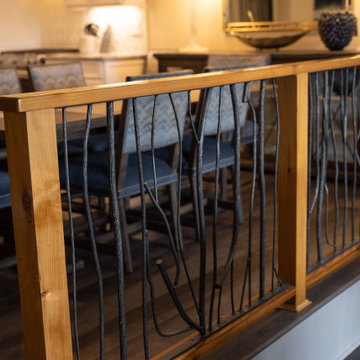
Other features to highlight include the custom iron rhodo – styled pine railing installed in the open concept great room with a poly-stained finish. The entryway paneling installed is a poplar bark with wainscoting and a cedar trim topped off with a poly finish. The paneling also includes an HVAC custom cedar recirculating vent. Lastly, the VPC team touched up the existing bathrooms with new vanities, interior paint coats, wallpaper, and client-picked light fixtures.
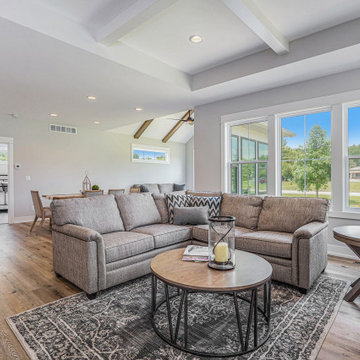
This quiet condo transitions beautifully from indoor living spaces to outdoor. An open concept layout provides the space necessary when family spends time through the holidays! Light gray interiors and transitional elements create a calming space. White beam details in the tray ceiling and stained beams in the vaulted sunroom bring a warm finish to the home.
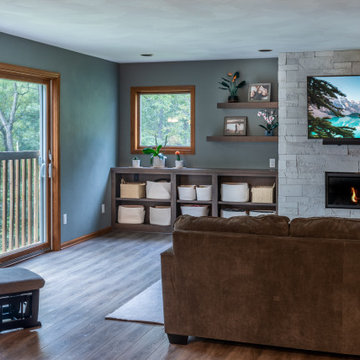
To complete the main level, we updated the family room by installing a patio door to connect the indoors to the beautiful outdoor space. The perfect opening for the future deck
Гостиная с полом из винила и фасадом камина из каменной кладки – фото дизайна интерьера
8

