Гостиная с полом из винила и фасадом камина из каменной кладки – фото дизайна интерьера
Сортировать:
Бюджет
Сортировать:Популярное за сегодня
1 - 20 из 208 фото

Luxury Vinyl Plank flooring from Pergo: Ballard Oak • Cabinetry by Aspect: Maple Tundra • Media Center tops & shelves from Shiloh: Poplar Harbor & Stratus

This open concept living room features a mono stringer floating staircase, 72" linear fireplace with a stacked stone and wood slat surround, white oak floating shelves with accent lighting, and white oak on the ceiling.
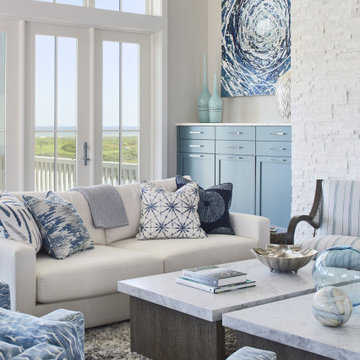
Port Aransas Beach House, upstairs family room
Идея дизайна: огромная открытая гостиная комната в морском стиле с серыми стенами, полом из винила, горизонтальным камином, фасадом камина из каменной кладки, телевизором на стене, коричневым полом и балками на потолке
Идея дизайна: огромная открытая гостиная комната в морском стиле с серыми стенами, полом из винила, горизонтальным камином, фасадом камина из каменной кладки, телевизором на стене, коричневым полом и балками на потолке
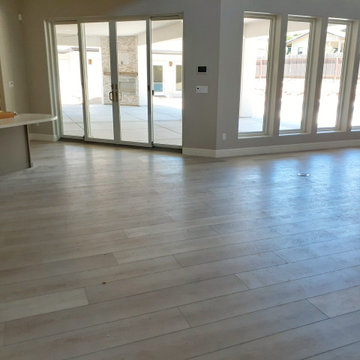
The client chose a light-colored luxury vinyl plank mimicking the popular Norwegian Oak wood flooring. This perfectly complements their desired "modern but warm" look.
Please note that these photos were taken before the final cleaning process.

На фото: парадная, открытая гостиная комната среднего размера в стиле кантри с черными стенами, полом из винила, стандартным камином, фасадом камина из каменной кладки, телевизором на стене, черным полом и панелями на стенах с

High beamed ceiling, vinyl plank flooring and white, wide plank walls invites you into the living room. Comfortable living room is great for family gatherings and fireplace is cozy & warm on those cold winter days. The French doors allow indoor/outdoor living with a beautiful view of deer feeding in the expansive backyard.

Open Concept family room
На фото: открытая гостиная комната среднего размера в стиле неоклассика (современная классика) с музыкальной комнатой, белыми стенами, полом из винила, стандартным камином, фасадом камина из каменной кладки, телевизором на стене, серым полом и панелями на стенах с
На фото: открытая гостиная комната среднего размера в стиле неоклассика (современная классика) с музыкальной комнатой, белыми стенами, полом из винила, стандартным камином, фасадом камина из каменной кладки, телевизором на стене, серым полом и панелями на стенах с

The highlight of the living room was the enlarged fireplace with a proper quartz hearth, stack stone surround and mantel. The living room also required some drywall repair, trim replacement, new paint and flooring.

Стильный дизайн: огромная открытая гостиная комната в стиле кантри с белыми стенами, полом из винила, печью-буржуйкой, фасадом камина из каменной кладки, телевизором на стене, коричневым полом и балками на потолке - последний тренд
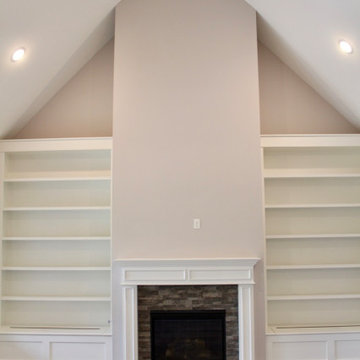
This beautiful living room features a cathedral ceiling, two spacious built-ins, and a durable luxury vinyl plank flooring!
На фото: гостиная комната с полом из винила, стандартным камином, фасадом камина из каменной кладки и сводчатым потолком с
На фото: гостиная комната с полом из винила, стандартным камином, фасадом камина из каменной кладки и сводчатым потолком с
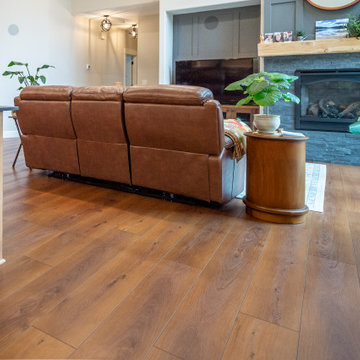
Rich toasted cherry with a light rustic grain that has iconic character and texture. With the Modin Collection, we have raised the bar on luxury vinyl plank. The result is a new standard in resilient flooring. Modin offers true embossed in register texture, a low sheen level, a rigid SPC core, an industry-leading wear layer, and so much more.
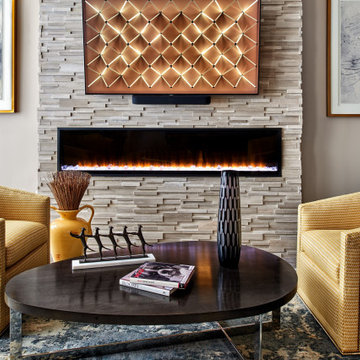
Where there was once a wall there now is a charming, warm fireplace with floor to ceiling ledgestone.
На фото: открытая гостиная комната среднего размера в стиле модернизм с с книжными шкафами и полками, серыми стенами, полом из винила, стандартным камином, фасадом камина из каменной кладки, телевизором на стене, коричневым полом и кессонным потолком с
На фото: открытая гостиная комната среднего размера в стиле модернизм с с книжными шкафами и полками, серыми стенами, полом из винила, стандартным камином, фасадом камина из каменной кладки, телевизором на стене, коричневым полом и кессонным потолком с
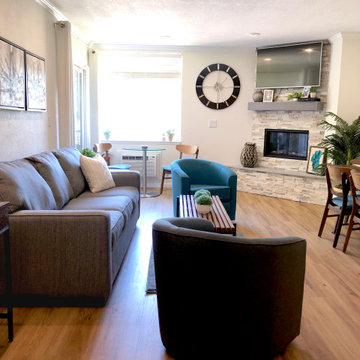
Small but functional this space feels open and airy. There are 2 seating areas for conversation, an open dining area and open kitchen. The sofa sleeper is easily converted for guests and the swivel chairs provide easy seating and conversation around the fireplace.
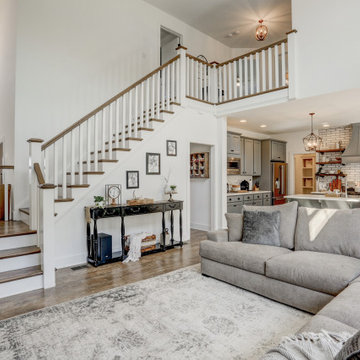
Photo Credit: Vivid Home Real Estate Photography
На фото: открытая гостиная комната в стиле кантри с полом из винила, стандартным камином, фасадом камина из каменной кладки, телевизором на стене и коричневым полом
На фото: открытая гостиная комната в стиле кантри с полом из винила, стандартным камином, фасадом камина из каменной кладки, телевизором на стене и коричневым полом
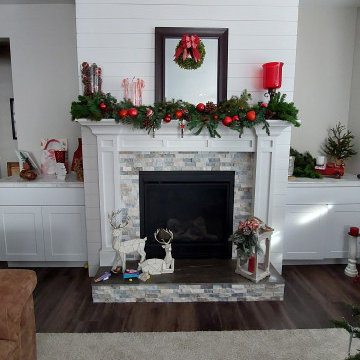
Свежая идея для дизайна: маленькая гостиная комната в современном стиле с серыми стенами, полом из винила, стандартным камином, фасадом камина из каменной кладки и коричневым полом для на участке и в саду - отличное фото интерьера
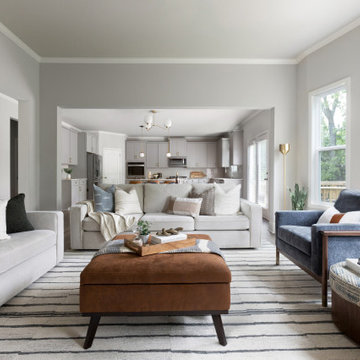
This large, open family room became the center of the home by adding large yet refined lounge sofas, plush velvet accent chairs, and warm accents with pops of pattern that beckon this young family and their many visitors to sit, get comfortable, and stay awhile.
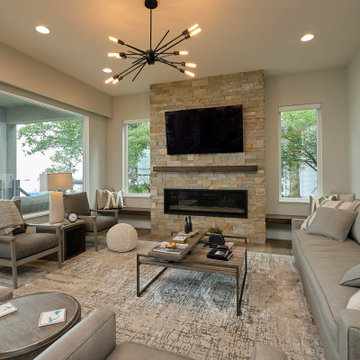
This spacious living room has a beautiful view of the lake and is great for entertaining guests!
Идея дизайна: большая гостиная комната с серыми стенами, полом из винила, горизонтальным камином, фасадом камина из каменной кладки, телевизором на стене и коричневым полом
Идея дизайна: большая гостиная комната с серыми стенами, полом из винила, горизонтальным камином, фасадом камина из каменной кладки, телевизором на стене и коричневым полом
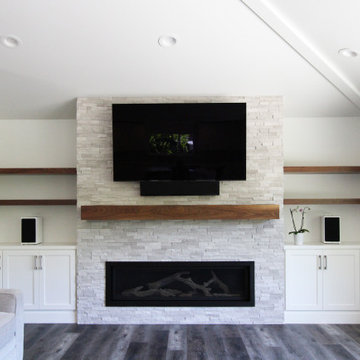
This home had such great potential, but its original floor plan did not encourage a natural flow. The bathroom was hard for guests to find and the kitchen and living room were separated by two large fireplaces.
We added structural beams, relocated the HVAC system, and replaced the water heater with an on-demand system, creating a larger continuous space that is comfortable for entertaining or family nights at home.
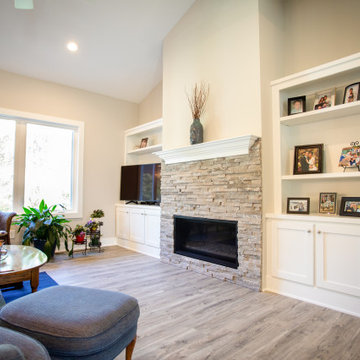
Свежая идея для дизайна: гостиная комната в стиле кантри с полом из винила, стандартным камином, фасадом камина из каменной кладки, телевизором в углу и серым полом - отличное фото интерьера
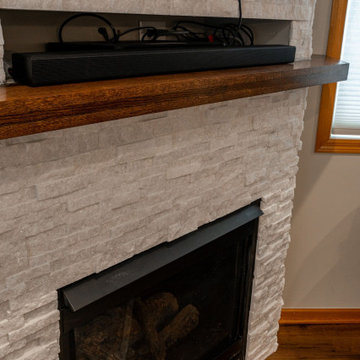
These clients (who were referred by their realtor) are lucky enough to escape the brutal Minnesota winters. They trusted the PID team to remodel their home with Landmark Remodeling while they were away enjoying the sun and escaping the pains of remodeling... dust, noise, so many boxes.
The clients wanted to update without a major remodel. They also wanted to keep some of the warm golden oak in their space...something we are not used to!
We laded on painting the cabinetry, new counters, new back splash, lighting, and floors.
We also refaced the corner fireplace in the living room with a natural stacked stone and mantle.
The powder bath got a little facelift too and convinced another victim... we mean the client that wallpaper was a must.
Гостиная с полом из винила и фасадом камина из каменной кладки – фото дизайна интерьера
1

