Гостиная с полом из винила и фасадом камина из бетона – фото дизайна интерьера
Сортировать:
Бюджет
Сортировать:Популярное за сегодня
61 - 80 из 161 фото
1 из 3
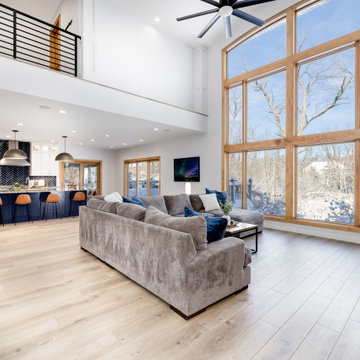
We were referred by one of our best clients to help these clients re-imagine the main level public space of their new-to-them home.
They felt the home was nicely done, just not their style. They chose the house for the location, pool in the backyard and amazing basement space with theater and bar.
At the very first walk through we started throwing out big ideas, like removing all the walls, new kitchen layout, metal staircase, grand, but modern fireplace. They loved it all and said that this is the forever home... so not that money doesn't matter, but they want to do it once and love it.
Tschida Construction was our partner-in-crime and we brought the house from formal to modern with some really cool features. Our favorites were the faux concrete two story fireplace, the mirrored french doors at the front entry that allows you to see out but not in, and the statement quartzite island counter stone.
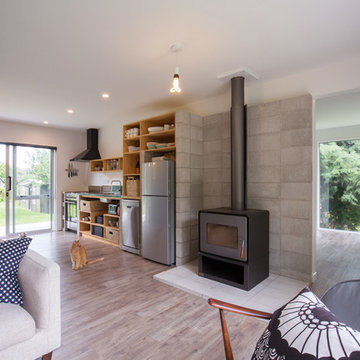
Свежая идея для дизайна: открытая гостиная комната в современном стиле с полом из винила, стандартным камином и фасадом камина из бетона - отличное фото интерьера
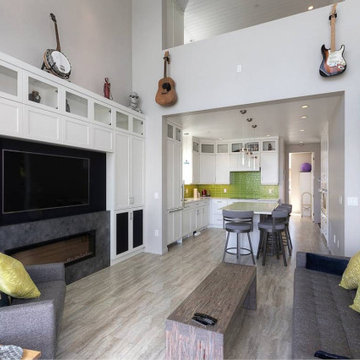
Пример оригинального дизайна: открытая гостиная комната среднего размера в морском стиле с белыми стенами, полом из винила, подвесным камином, фасадом камина из бетона, мультимедийным центром, серым полом и потолком из вагонки
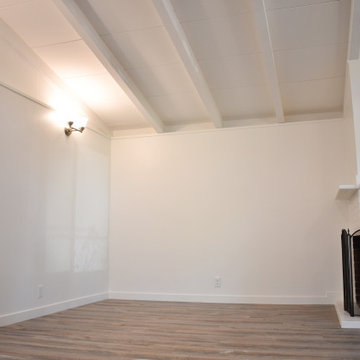
На фото: открытая гостиная комната среднего размера в стиле модернизм с угловым камином, фасадом камина из бетона, белыми стенами, полом из винила и серым полом с
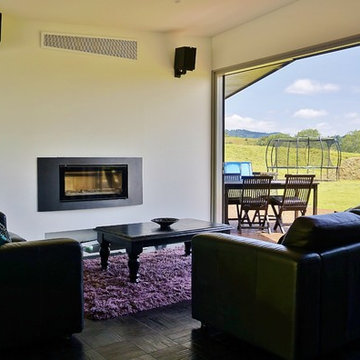
Open plan living room with stacker doors opening to deck. Wall mounted Fireplace.
На фото: большая парадная, открытая гостиная комната в стиле модернизм с белыми стенами, полом из винила, стандартным камином, фасадом камина из бетона и черным полом без телевизора
На фото: большая парадная, открытая гостиная комната в стиле модернизм с белыми стенами, полом из винила, стандартным камином, фасадом камина из бетона и черным полом без телевизора
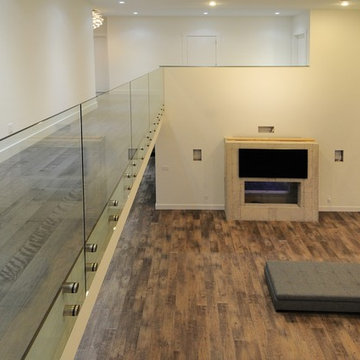
На фото: большая открытая гостиная комната в стиле модернизм с белыми стенами, полом из винила, двусторонним камином, фасадом камина из бетона и телевизором на стене
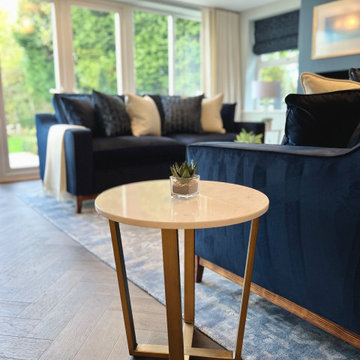
An entertaining space with pool table under stair storage and bar, as well as comfy sofas for snuggling up around the fire.
Стильный дизайн: изолированная гостиная комната среднего размера в современном стиле с домашним баром, синими стенами, полом из винила, печью-буржуйкой, фасадом камина из бетона и коричневым полом без телевизора - последний тренд
Стильный дизайн: изолированная гостиная комната среднего размера в современном стиле с домашним баром, синими стенами, полом из винила, печью-буржуйкой, фасадом камина из бетона и коричневым полом без телевизора - последний тренд
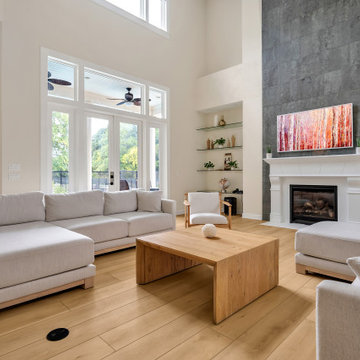
A classic select grade natural oak. Timeless and versatile. With the Modin Collection, we have raised the bar on luxury vinyl plank. The result is a new standard in resilient flooring. Modin offers true embossed in register texture, a low sheen level, a rigid SPC core, an industry-leading wear layer, and so much more.
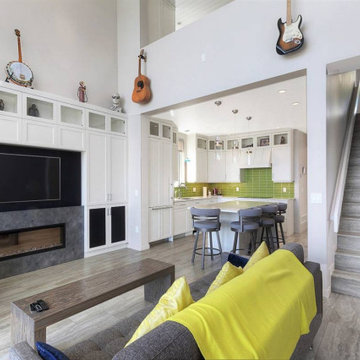
Идея дизайна: открытая гостиная комната среднего размера в морском стиле с белыми стенами, полом из винила, подвесным камином, фасадом камина из бетона, мультимедийным центром, серым полом и потолком из вагонки
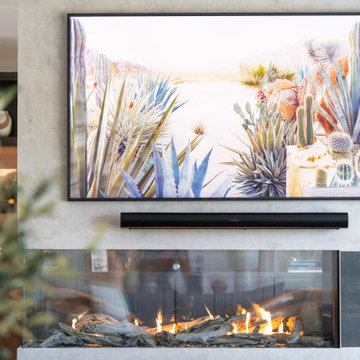
In this full service residential remodel project, we left no stone, or room, unturned. We created a beautiful open concept living/dining/kitchen by removing a structural wall and existing fireplace. This home features a breathtaking three sided fireplace that becomes the focal point when entering the home. It creates division with transparency between the living room and the cigar room that we added. Our clients wanted a home that reflected their vision and a space to hold the memories of their growing family. We transformed a contemporary space into our clients dream of a transitional, open concept home.
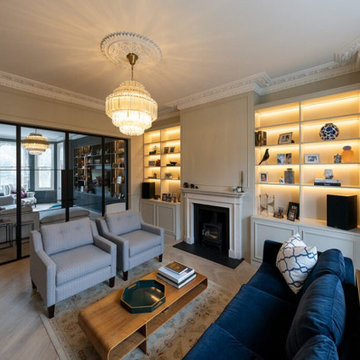
Nestled within the framework of contemporary design, this Exquisite House effortlessly combines modern aesthetics with a touch of timeless elegance. The residence exudes a sophisticated and formal vibe, showcasing meticulous attention to detail in every corner. The seamless integration of contemporary elements harmonizes with the overall architectural finesse, creating a living space that is not only exquisite but also radiates a refined and formal ambiance. Every facet of this house, from its sleek lines to the carefully curated design elements, contributes to a sense of understated opulence, making it a captivating embodiment of contemporary elegance.
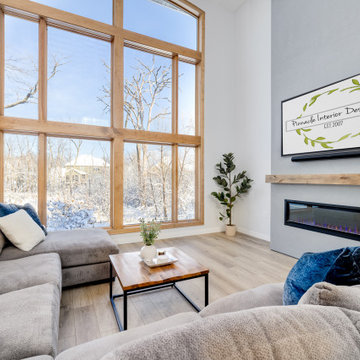
We were referred by one of our best clients to help these clients re-imagine the main level public space of their new-to-them home.
They felt the home was nicely done, just not their style. They chose the house for the location, pool in the backyard and amazing basement space with theater and bar.
At the very first walk through we started throwing out big ideas, like removing all the walls, new kitchen layout, metal staircase, grand, but modern fireplace. They loved it all and said that this is the forever home... so not that money doesn't matter, but they want to do it once and love it.
Tschida Construction was our partner-in-crime and we brought the house from formal to modern with some really cool features. Our favorites were the faux concrete two story fireplace, the mirrored french doors at the front entry that allows you to see out but not in, and the statement quartzite island counter stone.
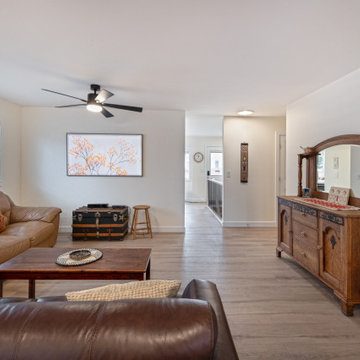
In this renovation, our client wanted to refresh her main floor. We started by giving the kitchen, main bathroom, and ensuite bathroom a complete makeover. Custom cabinetry, quartz countertops, and a ceramic tile backsplash were installed in the kitchen and both bathrooms. Custom glass was added to the new showers as well. And, in order to create a more open front entry, we removed the wall separating the dining room from the front hallway. In addition to new lighting and plumbing fixtures throughout, the home received all new trim, doors, flooring and a coat of paint. As a result, this home was completely transformed inside!
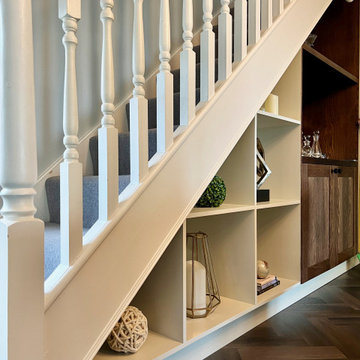
An entertaining space with pool table under stair storage and bar, as well as comfy sofas for snuggling up around the fire.
Стильный дизайн: изолированная гостиная комната среднего размера в современном стиле с домашним баром, синими стенами, полом из винила, печью-буржуйкой, фасадом камина из бетона и коричневым полом без телевизора - последний тренд
Стильный дизайн: изолированная гостиная комната среднего размера в современном стиле с домашним баром, синими стенами, полом из винила, печью-буржуйкой, фасадом камина из бетона и коричневым полом без телевизора - последний тренд
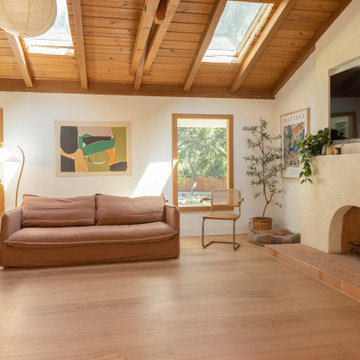
Relaxing and warm mid-tone browns that bring hygge to any space. Silvan Resilient Hardwood combines the highest-quality sustainable materials with an emphasis on durability and design. The result is a resilient floor, topped with an FSC® 100% Hardwood wear layer sourced from meticulously maintained European forests and backed by a waterproof guarantee, that looks stunning and installs with ease.
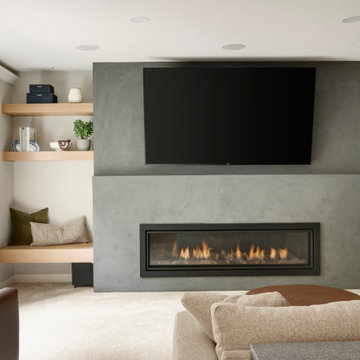
Tschida Construction alongside Pro Design Custom Cabinetry helped bring an unfinished basement to life.
The clients love the design aesthetic of California Coastal and wanted to integrate it into their basement design.
We worked closely with them and created some really beautiful elements like the concrete fireplace with custom stained rifted white oak floating shelves, hidden bookcase door that leads to a secret game room, and faux rifted white oak beams.
The bar area was another feature area to have some stunning, yet subtle features like a waterfall peninsula detail and artisan tiled backsplash.
The light floors and walls brighten the space and also add to the coastal feel.
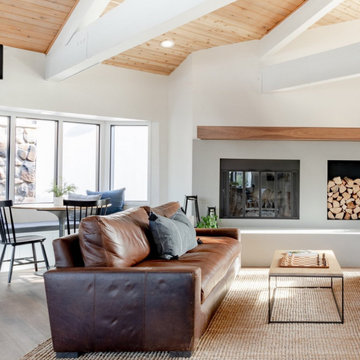
Стильный дизайн: большая изолированная гостиная комната в белых тонах с отделкой деревом в стиле кантри с полом из винила, стандартным камином, фасадом камина из бетона, коричневым полом, балками на потолке и белыми стенами - последний тренд
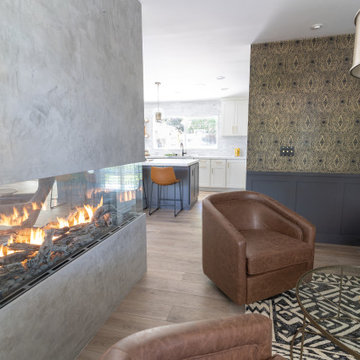
In this full service residential remodel project, we left no stone, or room, unturned. We created a beautiful open concept living/dining/kitchen by removing a structural wall and existing fireplace. This home features a breathtaking three sided fireplace that becomes the focal point when entering the home. It creates division with transparency between the living room and the cigar room that we added. Our clients wanted a home that reflected their vision and a space to hold the memories of their growing family. We transformed a contemporary space into our clients dream of a transitional, open concept home.
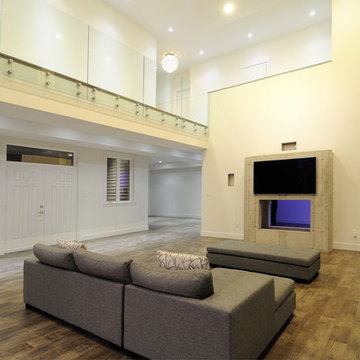
На фото: большая открытая гостиная комната в стиле модернизм с белыми стенами, полом из винила, двусторонним камином, фасадом камина из бетона и телевизором на стене с
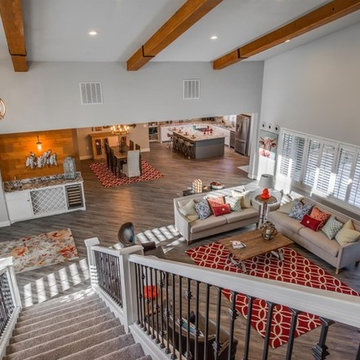
Стильный дизайн: огромная изолированная гостиная комната в стиле рустика с серыми стенами, полом из винила, стандартным камином, фасадом камина из бетона и серым полом - последний тренд
Гостиная с полом из винила и фасадом камина из бетона – фото дизайна интерьера
4

