Гостиная с полом из винила – фото дизайна интерьера с высоким бюджетом
Сортировать:
Бюджет
Сортировать:Популярное за сегодня
81 - 100 из 2 868 фото
1 из 3
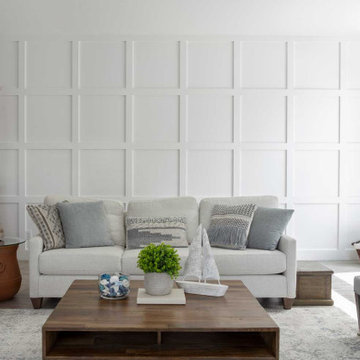
Идея дизайна: большая гостиная комната в морском стиле с белыми стенами, полом из винила, стандартным камином, серым полом и панелями на части стены
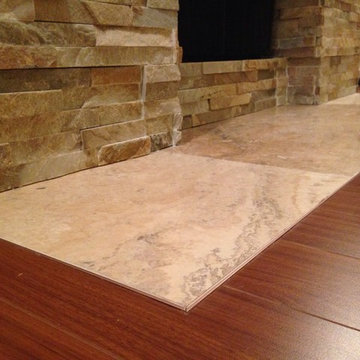
Travertine flush with laminate flooring. No bumpy transitions!
На фото: изолированная гостиная комната среднего размера в стиле модернизм с бежевыми стенами, полом из винила, стандартным камином, фасадом камина из камня и коричневым полом без телевизора с
На фото: изолированная гостиная комната среднего размера в стиле модернизм с бежевыми стенами, полом из винила, стандартным камином, фасадом камина из камня и коричневым полом без телевизора с
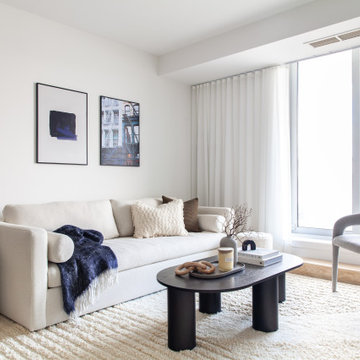
Источник вдохновения для домашнего уюта: маленькая открытая гостиная комната в стиле модернизм с белыми стенами, полом из винила, телевизором на стене и коричневым полом для на участке и в саду
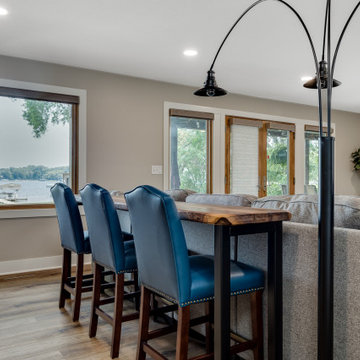
For these clients, they purchased this home from a family member but knew it be a whole home gut and remodels. For their family room, we kept the brick that was once used for a fireplace but the clients new they didn't need it so they decided to take it out but keep the brick to keep the natural elements.
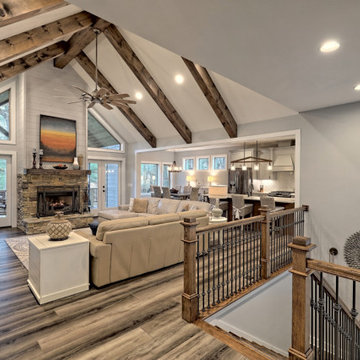
This welcoming Craftsman style home features an angled garage, statement fireplace, open floor plan, and a partly finished basement.
Стильный дизайн: парадная, открытая гостиная комната среднего размера в стиле кантри с серыми стенами, полом из винила, стандартным камином, фасадом камина из камня, мультимедийным центром, серым полом и балками на потолке - последний тренд
Стильный дизайн: парадная, открытая гостиная комната среднего размера в стиле кантри с серыми стенами, полом из винила, стандартным камином, фасадом камина из камня, мультимедийным центром, серым полом и балками на потолке - последний тренд
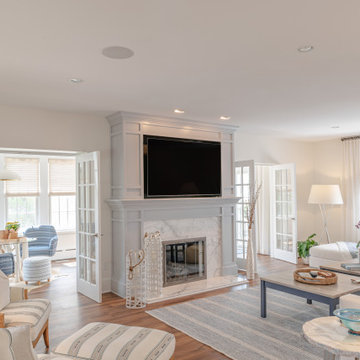
Open and airy living room with built in TV and fireplace surround is designed with plenty of seating for family and friends in all seasons. We created a second set of french doors in the back to access the outdoor space in the back of the home.

Many families ponder the idea of adding extra living space for a few years before they are actually ready to remodel. Then, all-of-the sudden, something will happen that makes them realize that they can’t wait any longer. In the case of this remodeling story, it was the snowstorm of 2016 that spurred the homeowners into action. As the family was stuck in the house with nowhere to go, they longed for more space. The parents longed for a getaway spot for themselves that could also double as a hangout area for the kids and their friends. As they considered their options, there was one clear choice…to renovate the detached garage.
The detached garage previously functioned as a workshop and storage room and offered plenty of square footage to create a family room, kitchenette, and full bath. It’s location right beside the outdoor kitchen made it an ideal spot for entertaining and provided an easily accessible bathroom during the summertime. Even the canine family members get to enjoy it as they have their own personal entrance, through a bathroom doggie door.
Our design team listened carefully to our client’s wishes to create a space that had a modern rustic feel and found selections that fit their aesthetic perfectly. To set the tone, Blackstone Oak luxury vinyl plank flooring was installed throughout. The kitchenette area features Maple Shaker style cabinets in a pecan shell stain, Uba Tuba granite countertops, and an eye-catching amber glass and antique bronze pulley sconce. Rather than use just an ordinary door for the bathroom entry, a gorgeous Knotty Alder barn door creates a stunning focal point of the room.
The fantastic selections continue in the full bath. A reclaimed wood double vanity with a gray washed pine finish anchors the room. White, semi-recessed sinks with chrome faucets add some contemporary accents, while the glass and oil-rubbed bronze mini pendant lights are a balance between both rustic and modern. The design called for taking the shower tile to the ceiling and it really paid off. A sliced pebble tile floor in the shower is curbed with Uba Tuba granite, creating a clean line and another accent detail.
The new multi-functional space looks like a natural extension of their home, with its matching exterior lights, new windows, doors, and sliders. And with winter approaching and snow on the way, this family is ready to hunker down and ride out the storm in comfort and warmth. When summer arrives, they have a designated bathroom for outdoor entertaining and a wonderful area for guests to hang out.
It was a pleasure to create this beautiful remodel for our clients and we hope that they continue to enjoy it for many years to come.
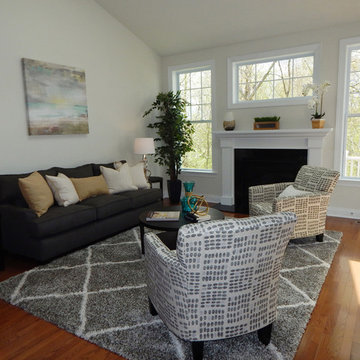
Dark greys and creams paired with pops of turquoise and silver and gold accents add relaxed, modern styling to this family room.
Стильный дизайн: открытая гостиная комната среднего размера в стиле неоклассика (современная классика) с белыми стенами, полом из винила, стандартным камином, фасадом камина из штукатурки и коричневым полом без телевизора - последний тренд
Стильный дизайн: открытая гостиная комната среднего размера в стиле неоклассика (современная классика) с белыми стенами, полом из винила, стандартным камином, фасадом камина из штукатурки и коричневым полом без телевизора - последний тренд

This full basement renovation included adding a mudroom area, media room, a bedroom, a full bathroom, a game room, a kitchen, a gym and a beautiful custom wine cellar. Our clients are a family that is growing, and with a new baby, they wanted a comfortable place for family to stay when they visited, as well as space to spend time themselves. They also wanted an area that was easy to access from the pool for entertaining, grabbing snacks and using a new full pool bath.We never treat a basement as a second-class area of the house. Wood beams, customized details, moldings, built-ins, beadboard and wainscoting give the lower level main-floor style. There’s just as much custom millwork as you’d see in the formal spaces upstairs. We’re especially proud of the wine cellar, the media built-ins, the customized details on the island, the custom cubbies in the mudroom and the relaxing flow throughout the entire space.
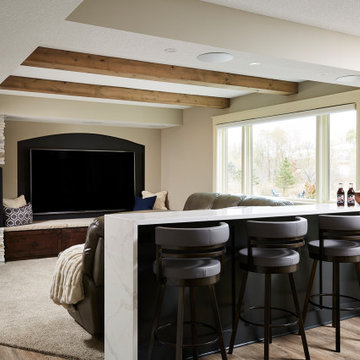
Cozy lower level family room with corner fireplace, limestone hearth, stacked stone and waterfall quartz bar seating.
На фото: большой домашний кинотеатр в стиле неоклассика (современная классика) с серыми стенами, полом из винила и коричневым полом
На фото: большой домашний кинотеатр в стиле неоклассика (современная классика) с серыми стенами, полом из винила и коричневым полом
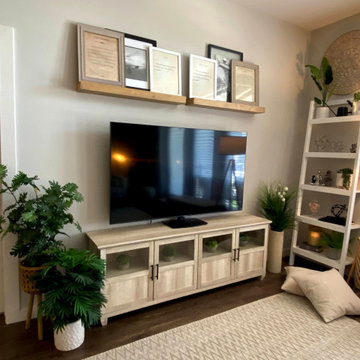
This living room started from a blank canvas. The client had just recently moved in and had no furniture except for a desk in her office. My initial goal was to figure out what she was looking for, her preferred style, and color palette. She told me her must-haves: plenty of seating for friend gatherings, lots of plants, neutral tones, and a midcentury style with a twist.
Given her preferences and needs, I went to work. Luckily, I’m quite savvy with resources including Facebook Marketplace, Next Door, Offer-up, and Instagram as well as using various online and local retailers.
This renovation was designed by Heidi Reis with Abode Agency LLC, she serves clients in Atlanta including but not limited to Intown neighborhoods such as: Grant Park, Inman Park, Midtown, Kirkwood, Candler Park, Lindberg area, Martin Manor, Brookhaven, Buckhead, Decatur, and Avondale Estates.
For more information on working with Heidi Reis, click here: https://www.AbodeAgency.Net/
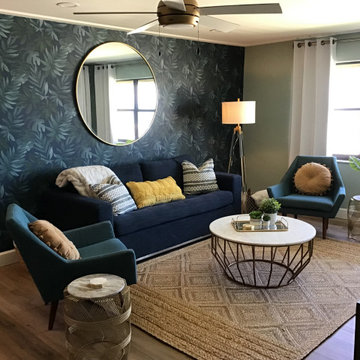
Источник вдохновения для домашнего уюта: открытая гостиная комната среднего размера в морском стиле с синими стенами, полом из винила, коричневым полом, потолком из вагонки и обоями на стенах
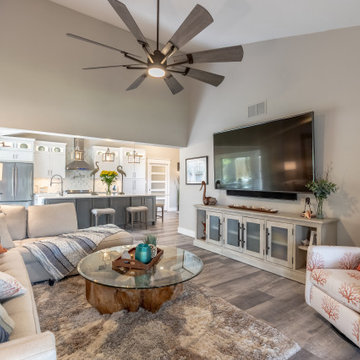
Свежая идея для дизайна: изолированная гостиная комната среднего размера в морском стиле с серыми стенами, полом из винила и серым полом - отличное фото интерьера
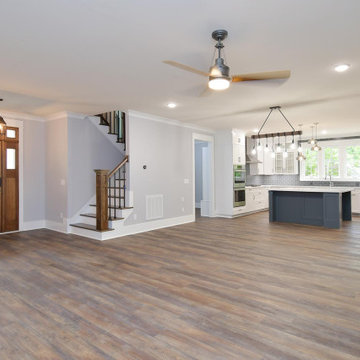
Dwight Myers Real Estate Photography
Свежая идея для дизайна: открытая гостиная комната среднего размера в классическом стиле с серыми стенами, полом из винила, стандартным камином, фасадом камина из плитки и коричневым полом - отличное фото интерьера
Свежая идея для дизайна: открытая гостиная комната среднего размера в классическом стиле с серыми стенами, полом из винила, стандартным камином, фасадом камина из плитки и коричневым полом - отличное фото интерьера
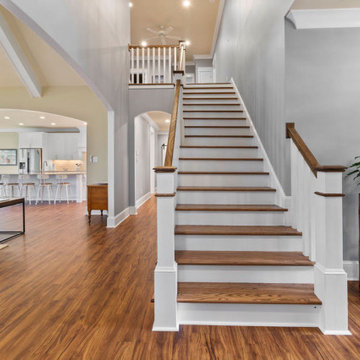
Beautiful vaulted beamed ceiling with large fixed windows overlooking a screened porch on the river. Built in cabinets and gas fireplace with glass tile surround and custom wood surround. Wall mounted flat screen painting tv. The flooring is Luxury Vinyl Tile but you'd swear it was real Acacia Wood because it's absolutely beautiful.
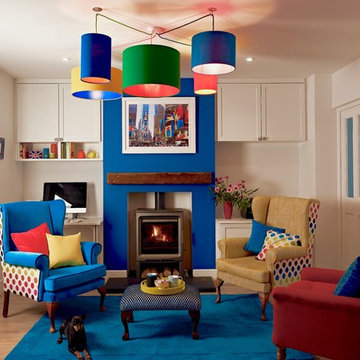
Adam Carter Photography & Philippa Spearing Styling
Идея дизайна: изолированная гостиная комната среднего размера в стиле фьюжн с синими стенами, полом из винила, печью-буржуйкой, фасадом камина из камня и коричневым полом
Идея дизайна: изолированная гостиная комната среднего размера в стиле фьюжн с синими стенами, полом из винила, печью-буржуйкой, фасадом камина из камня и коричневым полом
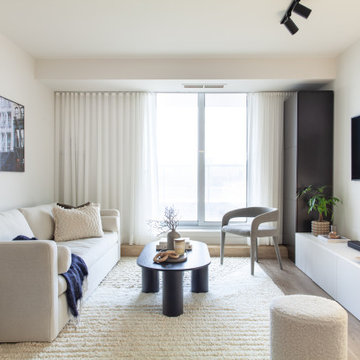
Свежая идея для дизайна: маленькая открытая гостиная комната в стиле модернизм с белыми стенами, полом из винила, телевизором на стене и коричневым полом для на участке и в саду - отличное фото интерьера

Great room with lots of custom trim and stained accents.
Пример оригинального дизайна: большая открытая гостиная комната в стиле кантри с белыми стенами, полом из винила, стандартным камином, фасадом камина из кирпича, телевизором на стене, разноцветным полом, балками на потолке и стенами из вагонки
Пример оригинального дизайна: большая открытая гостиная комната в стиле кантри с белыми стенами, полом из винила, стандартным камином, фасадом камина из кирпича, телевизором на стене, разноцветным полом, балками на потолке и стенами из вагонки

Свежая идея для дизайна: открытая, парадная гостиная комната среднего размера в стиле неоклассика (современная классика) с белыми стенами, полом из винила, стандартным камином, фасадом камина из камня, телевизором на стене и бежевым полом - отличное фото интерьера
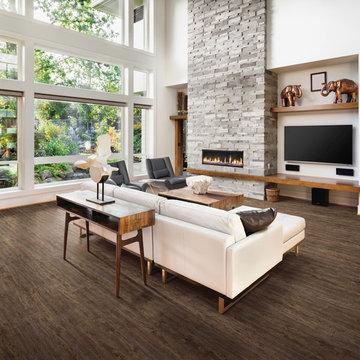
Стильный дизайн: большая открытая гостиная комната в современном стиле с полом из винила, белыми стенами, горизонтальным камином, фасадом камина из камня, телевизором на стене и коричневым полом - последний тренд
Гостиная с полом из винила – фото дизайна интерьера с высоким бюджетом
5

