Гостиная с полом из винила – фото дизайна интерьера с высоким бюджетом
Сортировать:
Бюджет
Сортировать:Популярное за сегодня
61 - 80 из 2 870 фото
1 из 3

Свежая идея для дизайна: огромная парадная, открытая гостиная комната в стиле неоклассика (современная классика) с синими стенами, полом из винила, стандартным камином, фасадом камина из камня, телевизором на стене, коричневым полом и кессонным потолком - отличное фото интерьера
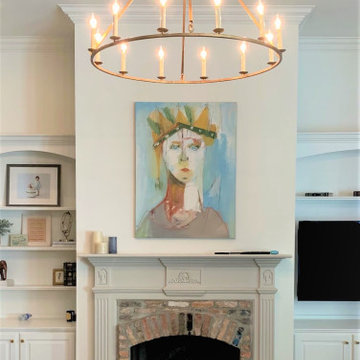
wall color and built-in cabinets sherwin williams alabaster, mantle benjamin moore revere pewter, darlana chandelier visual comfort
Свежая идея для дизайна: большая открытая гостиная комната в классическом стиле с белыми стенами, полом из винила, стандартным камином, фасадом камина из кирпича и коричневым полом - отличное фото интерьера
Свежая идея для дизайна: большая открытая гостиная комната в классическом стиле с белыми стенами, полом из винила, стандартным камином, фасадом камина из кирпича и коричневым полом - отличное фото интерьера

Our clients wanted to increase the size of their kitchen, which was small, in comparison to the overall size of the home. They wanted a more open livable space for the family to be able to hang out downstairs. They wanted to remove the walls downstairs in the front formal living and den making them a new large den/entering room. They also wanted to remove the powder and laundry room from the center of the kitchen, giving them more functional space in the kitchen that was completely opened up to their den. The addition was planned to be one story with a bedroom/game room (flex space), laundry room, bathroom (to serve as the on-suite to the bedroom and pool bath), and storage closet. They also wanted a larger sliding door leading out to the pool.
We demoed the entire kitchen, including the laundry room and powder bath that were in the center! The wall between the den and formal living was removed, completely opening up that space to the entry of the house. A small space was separated out from the main den area, creating a flex space for them to become a home office, sitting area, or reading nook. A beautiful fireplace was added, surrounded with slate ledger, flanked with built-in bookcases creating a focal point to the den. Behind this main open living area, is the addition. When the addition is not being utilized as a guest room, it serves as a game room for their two young boys. There is a large closet in there great for toys or additional storage. A full bath was added, which is connected to the bedroom, but also opens to the hallway so that it can be used for the pool bath.
The new laundry room is a dream come true! Not only does it have room for cabinets, but it also has space for a much-needed extra refrigerator. There is also a closet inside the laundry room for additional storage. This first-floor addition has greatly enhanced the functionality of this family’s daily lives. Previously, there was essentially only one small space for them to hang out downstairs, making it impossible for more than one conversation to be had. Now, the kids can be playing air hockey, video games, or roughhousing in the game room, while the adults can be enjoying TV in the den or cooking in the kitchen, without interruption! While living through a remodel might not be easy, the outcome definitely outweighs the struggles throughout the process.
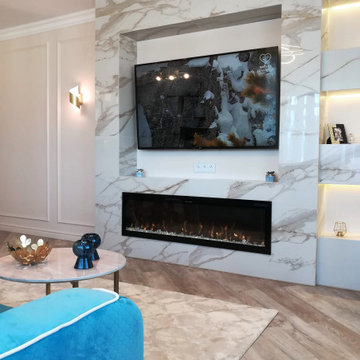
Источник вдохновения для домашнего уюта: открытая гостиная комната среднего размера в стиле неоклассика (современная классика) с бежевыми стенами, полом из винила, горизонтальным камином, фасадом камина из плитки, телевизором на стене и бежевым полом
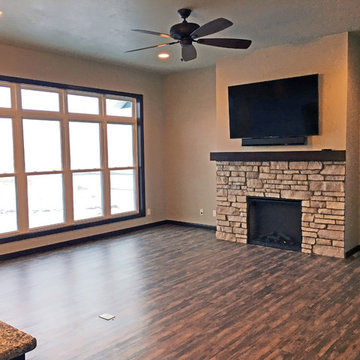
This great room features a large window unit which provides natural lighting. The stone gas fireplace with the TV mounted above are the focus of this room.
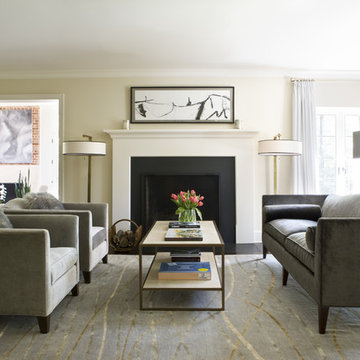
Angie Seckinger
Стильный дизайн: изолированная гостиная комната среднего размера в стиле модернизм с бежевыми стенами, полом из винила, стандартным камином и фасадом камина из штукатурки - последний тренд
Стильный дизайн: изолированная гостиная комната среднего размера в стиле модернизм с бежевыми стенами, полом из винила, стандартным камином и фасадом камина из штукатурки - последний тренд
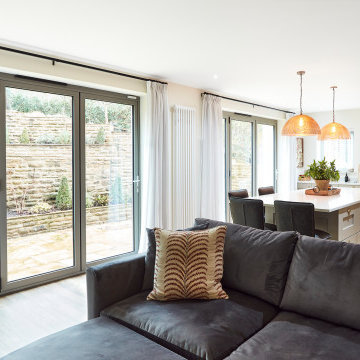
A view into the Kitchen from the Snug.
Свежая идея для дизайна: большая открытая гостиная комната с полом из винила и телевизором на стене - отличное фото интерьера
Свежая идея для дизайна: большая открытая гостиная комната с полом из винила и телевизором на стене - отличное фото интерьера
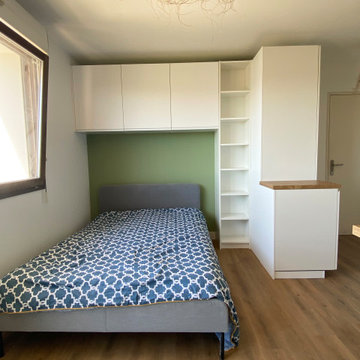
La cuisine a été cassée pour gagner de la circulation et faire une véritable cuisine équipée avec de nombreux rangements. L'entrée est redéfinie par un meuble penderie qui fait office de séparation avec le coin chambre.
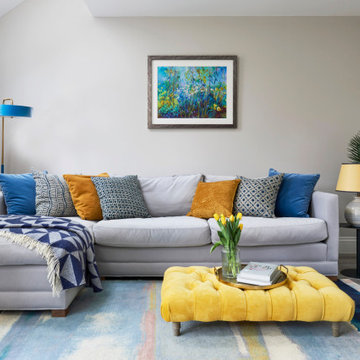
A colourful living room with pops of yellow and blue
Пример оригинального дизайна: открытая гостиная комната среднего размера в современном стиле с серыми стенами, полом из винила, серым полом и сводчатым потолком
Пример оригинального дизайна: открытая гостиная комната среднего размера в современном стиле с серыми стенами, полом из винила, серым полом и сводчатым потолком
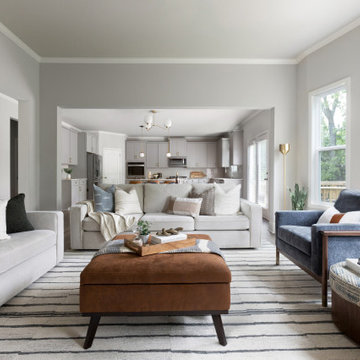
This large, open family room became the center of the home by adding large yet refined lounge sofas, plush velvet accent chairs, and warm accents with pops of pattern that beckon this young family and their many visitors to sit, get comfortable, and stay awhile.
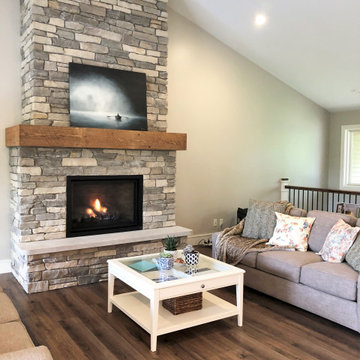
Идея дизайна: большая открытая гостиная комната в стиле неоклассика (современная классика) с серыми стенами, полом из винила, стандартным камином, фасадом камина из камня и коричневым полом
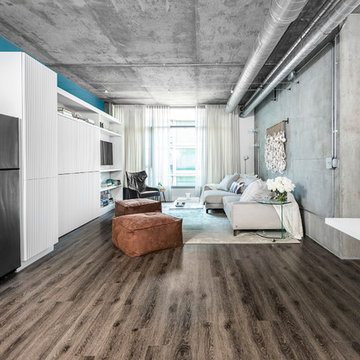
LOFT | Luxury Industrial Loft Makeover Downtown LA | FOUR POINT DESIGN BUILD INC
A gorgeous and glamorous 687 sf Loft Apartment in the Heart of Downtown Los Angeles, CA. Small Spaces...BIG IMPACT is the theme this year: A wide open space and infinite possibilities. The Challenge: Only 3 weeks to design, resource, ship, install, stage and photograph a Downtown LA studio loft for the October 2014 issue of @dwellmagazine and the 2014 @dwellondesign home tour! So #Grateful and #honored to partner with the wonderful folks at #MetLofts and #DwellMagazine for the incredible design project!
Photography by Riley Jamison
#interiordesign #loftliving #StudioLoftLiving #smallspacesBIGideas #loft #DTLA
AS SEEN IN
Dwell Magazine
LA Design Magazine
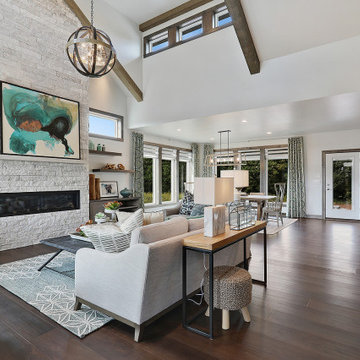
На фото: парадная, открытая гостиная комната среднего размера в стиле неоклассика (современная классика) с серыми стенами, полом из винила, фасадом камина из камня, коричневым полом и горизонтальным камином с
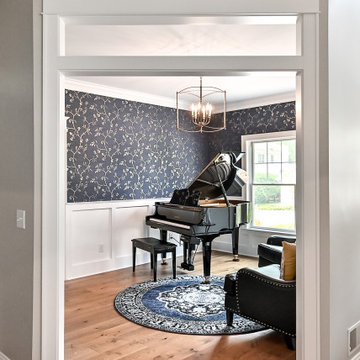
Идея дизайна: маленькая открытая гостиная комната в стиле неоклассика (современная классика) с музыкальной комнатой, синими стенами, полом из винила, коричневым полом и обоями на стенах без камина, телевизора для на участке и в саду
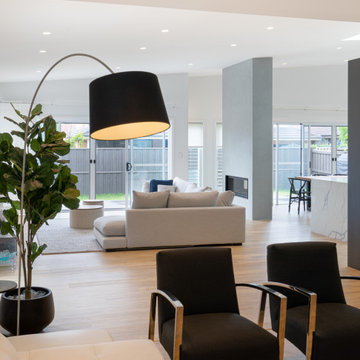
Источник вдохновения для домашнего уюта: большая открытая гостиная комната в стиле модернизм с белыми стенами, полом из винила, двусторонним камином, фасадом камина из штукатурки, телевизором на стене, коричневым полом и сводчатым потолком
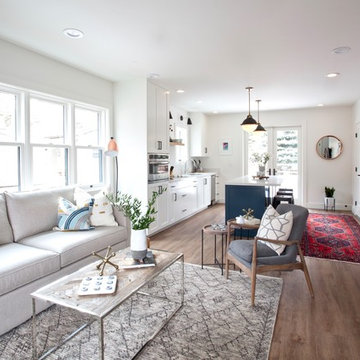
Tim Brown Media
На фото: открытая гостиная комната среднего размера в стиле неоклассика (современная классика) с полом из винила, телевизором на стене, коричневым полом и белыми стенами без камина
На фото: открытая гостиная комната среднего размера в стиле неоклассика (современная классика) с полом из винила, телевизором на стене, коричневым полом и белыми стенами без камина
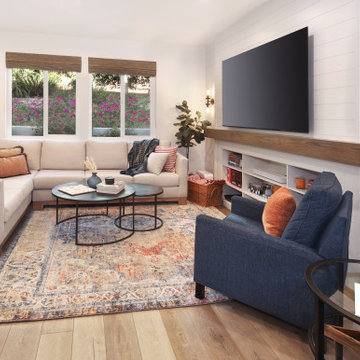
Clean, colorful living space with added storage, durable fabrics
На фото: маленькая открытая гостиная комната в стиле модернизм с белыми стенами, полом из винила, фасадом камина из вагонки, телевизором на стене, коричневым полом и стенами из вагонки без камина для на участке и в саду
На фото: маленькая открытая гостиная комната в стиле модернизм с белыми стенами, полом из винила, фасадом камина из вагонки, телевизором на стене, коричневым полом и стенами из вагонки без камина для на участке и в саду

full basement remodel with custom made electric fireplace with cedar tongue and groove. Custom bar with illuminated bar shelves.
На фото: большая изолированная гостиная комната в стиле кантри с домашним баром, серыми стенами, полом из винила, стандартным камином, фасадом камина из дерева, телевизором на стене, коричневым полом, кессонным потолком и панелями на стенах с
На фото: большая изолированная гостиная комната в стиле кантри с домашним баром, серыми стенами, полом из винила, стандартным камином, фасадом камина из дерева, телевизором на стене, коричневым полом, кессонным потолком и панелями на стенах с
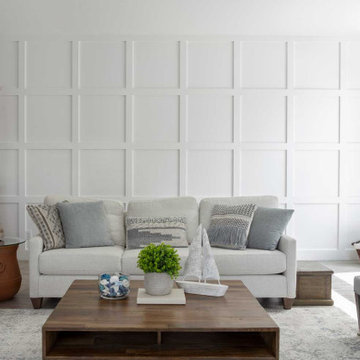
Идея дизайна: большая гостиная комната в морском стиле с белыми стенами, полом из винила, стандартным камином, серым полом и панелями на части стены
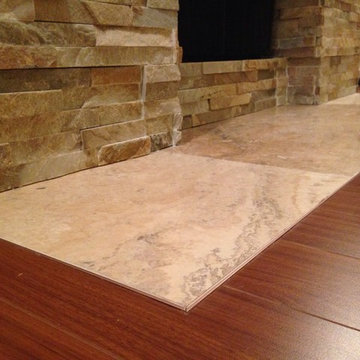
Travertine flush with laminate flooring. No bumpy transitions!
На фото: изолированная гостиная комната среднего размера в стиле модернизм с бежевыми стенами, полом из винила, стандартным камином, фасадом камина из камня и коричневым полом без телевизора с
На фото: изолированная гостиная комната среднего размера в стиле модернизм с бежевыми стенами, полом из винила, стандартным камином, фасадом камина из камня и коричневым полом без телевизора с
Гостиная с полом из винила – фото дизайна интерьера с высоким бюджетом
4

