Гостиная с полом из травертина и печью-буржуйкой – фото дизайна интерьера
Сортировать:
Бюджет
Сортировать:Популярное за сегодня
41 - 60 из 64 фото
1 из 3
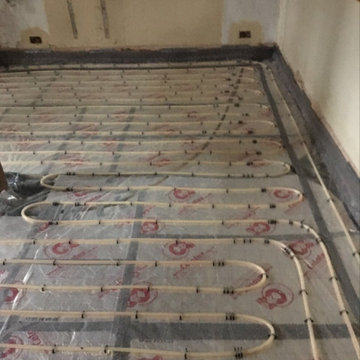
Over 400 years old, this Grade II listed thatched Cottage sprang a series of serious, under-floor leaks on the ground level – the result of poor under-floor heating pipework. All the central living area rooms were affected, making the cottage decidedly soggy and uninhabitable until fully repaired and restored.
New floor insulation and under floor heating.
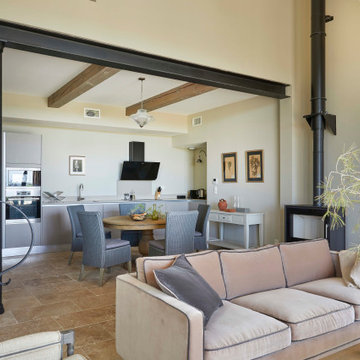
Un séjour ouvert sur le jardin, compact mais accueillant.
На фото: большая открытая гостиная комната:: освещение в стиле неоклассика (современная классика) с бежевыми стенами, полом из травертина, печью-буржуйкой, отдельно стоящим телевизором, бежевым полом и балками на потолке с
На фото: большая открытая гостиная комната:: освещение в стиле неоклассика (современная классика) с бежевыми стенами, полом из травертина, печью-буржуйкой, отдельно стоящим телевизором, бежевым полом и балками на потолке с
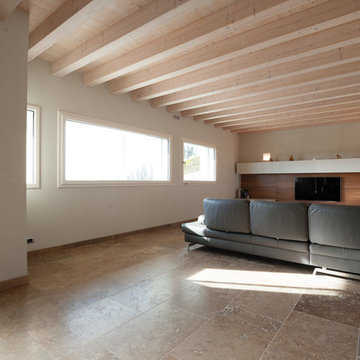
Идея дизайна: огромная двухуровневая гостиная комната в стиле модернизм с белыми стенами, полом из травертина, печью-буржуйкой, фасадом камина из металла, мультимедийным центром и коричневым полом
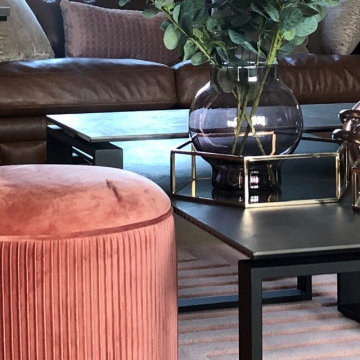
We added board and batten panelling as well as tan leather Chesterfields and a textured rug, Mulberry wallpaper was used on the feature wall and a large existing stone fireplace was upgraded with small brick tiling. Statement lighting was added to showcase the vaulted ceiling. Blush accents were added to warm up the space and bring a layer of softness.
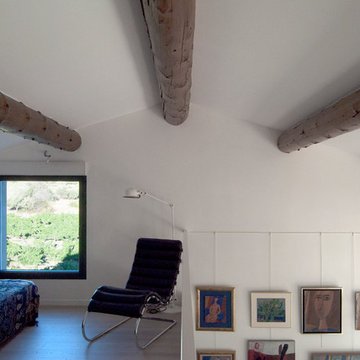
UN1ON
Свежая идея для дизайна: двухуровневая гостиная комната среднего размера в стиле неоклассика (современная классика) с с книжными шкафами и полками, белыми стенами, полом из травертина, печью-буржуйкой, фасадом камина из металла, телевизором на стене и бежевым полом - отличное фото интерьера
Свежая идея для дизайна: двухуровневая гостиная комната среднего размера в стиле неоклассика (современная классика) с с книжными шкафами и полками, белыми стенами, полом из травертина, печью-буржуйкой, фасадом камина из металла, телевизором на стене и бежевым полом - отличное фото интерьера

« Meuble cloison » traversant séparant l’espace jour et nuit incluant les rangements de chaque pièces.
Идея дизайна: большая открытая гостиная комната в современном стиле с с книжными шкафами и полками, разноцветными стенами, полом из травертина, печью-буржуйкой, мультимедийным центром, бежевым полом, балками на потолке и деревянными стенами
Идея дизайна: большая открытая гостиная комната в современном стиле с с книжными шкафами и полками, разноцветными стенами, полом из травертина, печью-буржуйкой, мультимедийным центром, бежевым полом, балками на потолке и деревянными стенами
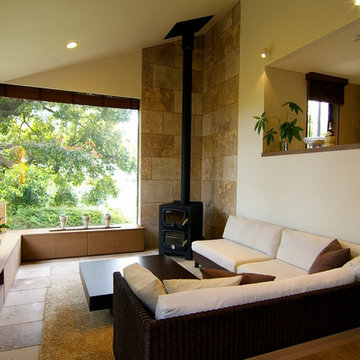
Идея дизайна: парадная, открытая гостиная комната среднего размера в стиле ретро с белыми стенами, полом из травертина, печью-буржуйкой, фасадом камина из камня, отдельно стоящим телевизором и бежевым полом
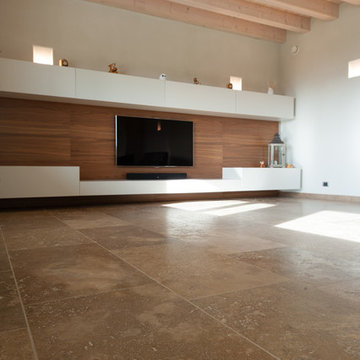
Идея дизайна: огромная двухуровневая гостиная комната в стиле модернизм с белыми стенами, полом из травертина, печью-буржуйкой, фасадом камина из металла, мультимедийным центром и коричневым полом
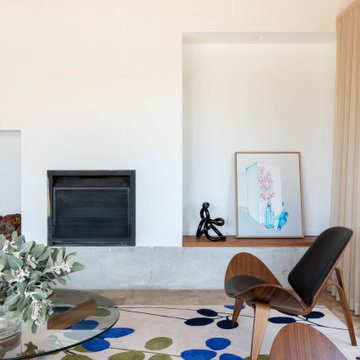
Стильный дизайн: изолированная гостиная комната среднего размера в стиле ретро с белыми стенами, полом из травертина, печью-буржуйкой, фасадом камина из штукатурки и коричневым полом без телевизора - последний тренд
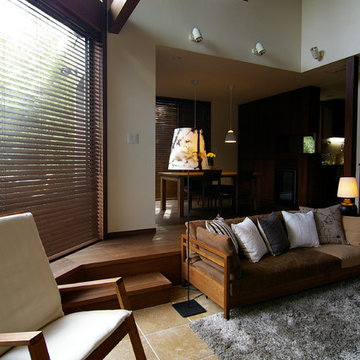
Стильный дизайн: открытая гостиная комната в стиле ретро с белыми стенами, полом из травертина, печью-буржуйкой, фасадом камина из камня и бежевым полом - последний тренд
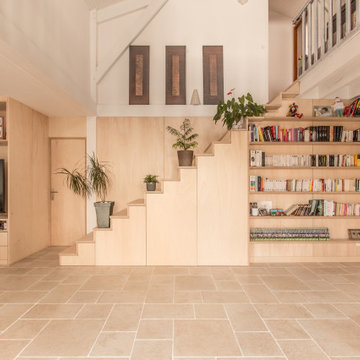
« Meuble cloison » traversant séparant l’espace jour et nuit incluant les rangements de chaque pièces.
Идея дизайна: большая открытая гостиная комната в современном стиле с с книжными шкафами и полками, разноцветными стенами, полом из травертина, печью-буржуйкой, мультимедийным центром, бежевым полом, балками на потолке и деревянными стенами
Идея дизайна: большая открытая гостиная комната в современном стиле с с книжными шкафами и полками, разноцветными стенами, полом из травертина, печью-буржуйкой, мультимедийным центром, бежевым полом, балками на потолке и деревянными стенами
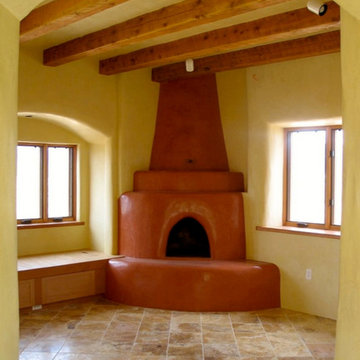
This 2400 sq. ft. home rests at the very beginning of the high mesa just outside of Taos. To the east, the Taos valley is green and verdant fed by rivers and streams that run down from the mountains, and to the west the high sagebrush mesa stretches off to the distant Brazos range.
The house is sited to capture the high mountains to the northeast through the floor to ceiling height corner window off the kitchen/dining room.The main feature of this house is the central Atrium which is an 18 foot adobe octagon topped with a skylight to form an indoor courtyard complete with a fountain. Off of this central space are two offset squares, one to the east and one to the west. The bedrooms and mechanical room are on the west side and the kitchen, dining, living room and an office are on the east side.
The house is a straw bale/adobe hybrid, has custom hand dyed plaster throughout with Talavera Tile in the public spaces and Saltillo Tile in the bedrooms. There is a large kiva fireplace in the living room, and a smaller one occupies a corner in the Master Bedroom. The Master Bathroom is finished in white marble tile. The separate garage is connected to the house with a triangular, arched breezeway with a copper ceiling.
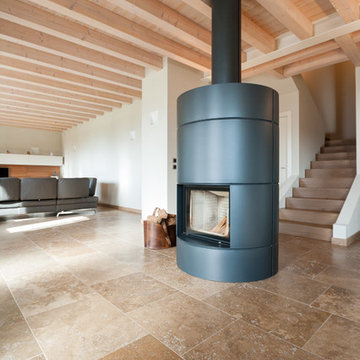
Идея дизайна: огромная двухуровневая гостиная комната в стиле модернизм с белыми стенами, полом из травертина, печью-буржуйкой, фасадом камина из металла, мультимедийным центром и коричневым полом
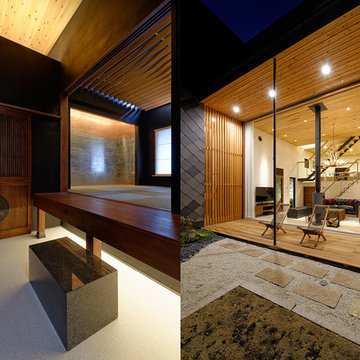
構 造:RGB STRUCTURE+坪井宏嗣構造設計事務所
竣 工:2013.2
施 工:本間建設
写 真:佐藤宏尚
Пример оригинального дизайна: большая открытая гостиная комната в современном стиле с домашним баром, белыми стенами, полом из травертина, печью-буржуйкой, фасадом камина из плитки, телевизором на стене и бежевым полом
Пример оригинального дизайна: большая открытая гостиная комната в современном стиле с домашним баром, белыми стенами, полом из травертина, печью-буржуйкой, фасадом камина из плитки, телевизором на стене и бежевым полом
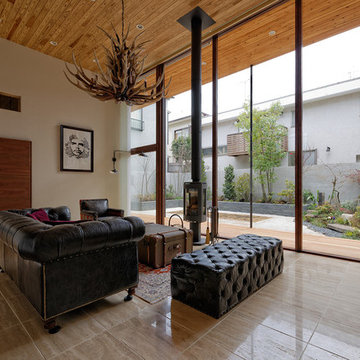
構 造:RGB STRUCTURE+坪井宏嗣構造設計事務所
竣 工:2013.2
施 工:本間建設
写 真:佐藤宏尚
На фото: большая открытая гостиная комната в современном стиле с домашним баром, белыми стенами, полом из травертина, печью-буржуйкой, фасадом камина из плитки, телевизором на стене и бежевым полом
На фото: большая открытая гостиная комната в современном стиле с домашним баром, белыми стенами, полом из травертина, печью-буржуйкой, фасадом камина из плитки, телевизором на стене и бежевым полом
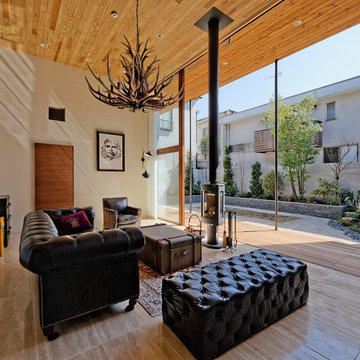
構 造:RGB STRUCTURE+坪井宏嗣構造設計事務所
竣 工:2013.2
施 工:本間建設
写 真:佐藤宏尚
Идея дизайна: большая открытая гостиная комната в современном стиле с домашним баром, белыми стенами, полом из травертина, печью-буржуйкой, фасадом камина из плитки, телевизором на стене и бежевым полом
Идея дизайна: большая открытая гостиная комната в современном стиле с домашним баром, белыми стенами, полом из травертина, печью-буржуйкой, фасадом камина из плитки, телевизором на стене и бежевым полом
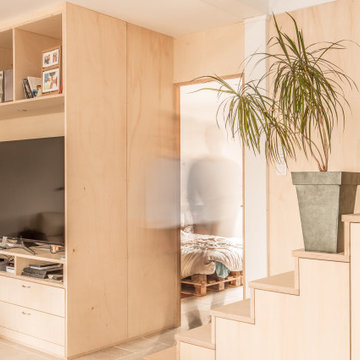
« Meuble cloison » traversant séparant l’espace jour et nuit incluant les rangements de chaque pièces.
Пример оригинального дизайна: большая открытая гостиная комната в современном стиле с с книжными шкафами и полками, разноцветными стенами, полом из травертина, печью-буржуйкой, мультимедийным центром, бежевым полом, балками на потолке и деревянными стенами
Пример оригинального дизайна: большая открытая гостиная комната в современном стиле с с книжными шкафами и полками, разноцветными стенами, полом из травертина, печью-буржуйкой, мультимедийным центром, бежевым полом, балками на потолке и деревянными стенами
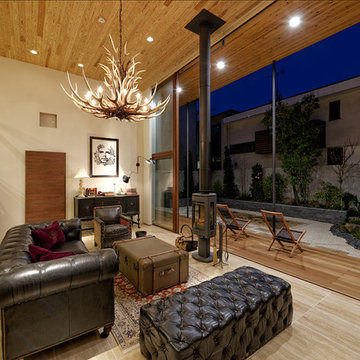
構 造:RGB STRUCTURE+坪井宏嗣構造設計事務所
竣 工:2013.2
施 工:本間建設
写 真:佐藤宏尚
Стильный дизайн: большая открытая гостиная комната в современном стиле с домашним баром, белыми стенами, полом из травертина, печью-буржуйкой, фасадом камина из плитки, телевизором на стене и бежевым полом - последний тренд
Стильный дизайн: большая открытая гостиная комната в современном стиле с домашним баром, белыми стенами, полом из травертина, печью-буржуйкой, фасадом камина из плитки, телевизором на стене и бежевым полом - последний тренд
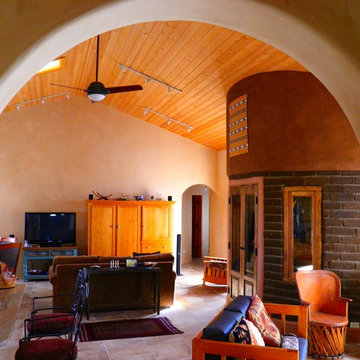
Exposed, curved Adobe entry/mudroom into Great Room.
Источник вдохновения для домашнего уюта: большая открытая гостиная комната в стиле фьюжн с бежевыми стенами, полом из травертина и печью-буржуйкой
Источник вдохновения для домашнего уюта: большая открытая гостиная комната в стиле фьюжн с бежевыми стенами, полом из травертина и печью-буржуйкой
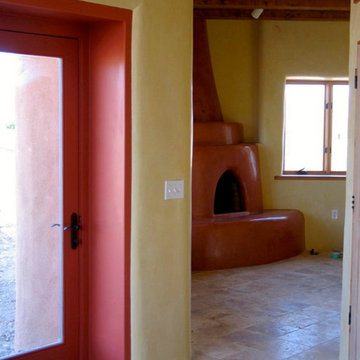
This 2400 sq. ft. home rests at the very beginning of the high mesa just outside of Taos. To the east, the Taos valley is green and verdant fed by rivers and streams that run down from the mountains, and to the west the high sagebrush mesa stretches off to the distant Brazos range.
The house is sited to capture the high mountains to the northeast through the floor to ceiling height corner window off the kitchen/dining room.The main feature of this house is the central Atrium which is an 18 foot adobe octagon topped with a skylight to form an indoor courtyard complete with a fountain. Off of this central space are two offset squares, one to the east and one to the west. The bedrooms and mechanical room are on the west side and the kitchen, dining, living room and an office are on the east side.
The house is a straw bale/adobe hybrid, has custom hand dyed plaster throughout with Talavera Tile in the public spaces and Saltillo Tile in the bedrooms. There is a large kiva fireplace in the living room, and a smaller one occupies a corner in the Master Bedroom. The Master Bathroom is finished in white marble tile. The separate garage is connected to the house with a triangular, arched breezeway with a copper ceiling.
Гостиная с полом из травертина и печью-буржуйкой – фото дизайна интерьера
3

