Гостиная с полом из травертина и фасадом камина из штукатурки – фото дизайна интерьера
Сортировать:
Бюджет
Сортировать:Популярное за сегодня
61 - 80 из 246 фото
1 из 3
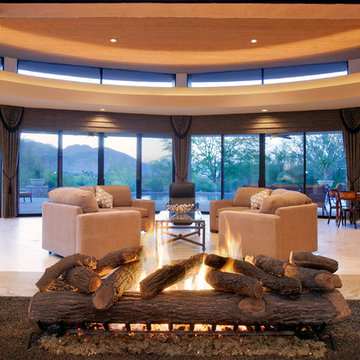
На фото: огромная парадная, изолированная гостиная комната в стиле неоклассика (современная классика) с бежевыми стенами, полом из травертина, двусторонним камином, фасадом камина из штукатурки и бежевым полом без телевизора
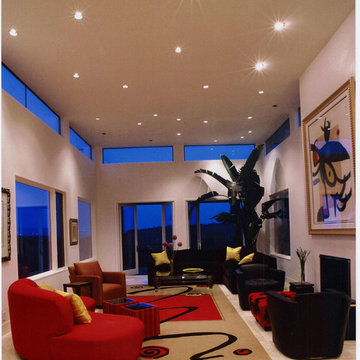
LIVING ROOM : Red seasnake tables from Sherry Garrett Collection sit atop a custom rug designed by Sherry Garrett. Custom acrylic coffee table. Silk upholstered chair on left and table: Donghia. Breuton black leather chairs flank fireplace with black lizard tables and red & black calfhide ottoman from Sherry Garrett Collection. Photo: Sherry Garrett
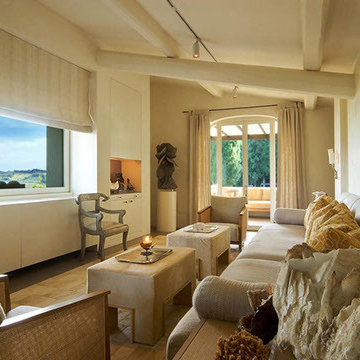
This compact living room provided the foundation for the update to this existing villa. The travertine floors provided a neutral color palette and paired with the beige walls created a seamless flow.
Natural, textural, and organic finishes were selected to create a soothing effect. Simple linen drapery on an iron rod provide light control and add a softness to the Venetian plastered walls.
A mix of new furniture and antiques gives this spaces a curated and unique feel.
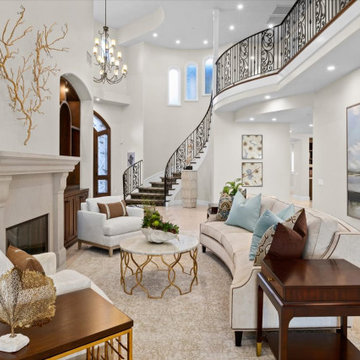
The curved couch hugs the fireplace making this large living room more intimate.
Свежая идея для дизайна: огромная парадная, открытая гостиная комната в морском стиле с белыми стенами, полом из травертина, фасадом камина из штукатурки, бежевым полом и сводчатым потолком без телевизора - отличное фото интерьера
Свежая идея для дизайна: огромная парадная, открытая гостиная комната в морском стиле с белыми стенами, полом из травертина, фасадом камина из штукатурки, бежевым полом и сводчатым потолком без телевизора - отличное фото интерьера
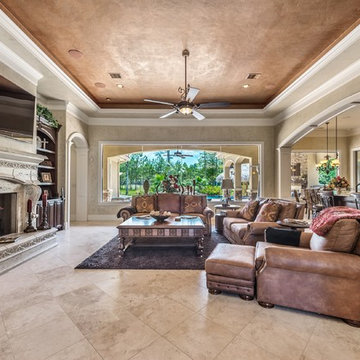
Источник вдохновения для домашнего уюта: большая парадная, открытая гостиная комната в стиле неоклассика (современная классика) с бежевыми стенами, полом из травертина, стандартным камином, фасадом камина из штукатурки, телевизором на стене и бежевым полом
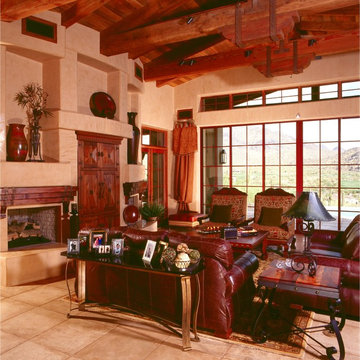
This luxurious ranch style home was built by Fratantoni Luxury Estates and designed by Fratantoni Interior Designers.
Follow us on Pinterest, Facebook, Twitter and Instagram for more inspiring photos!
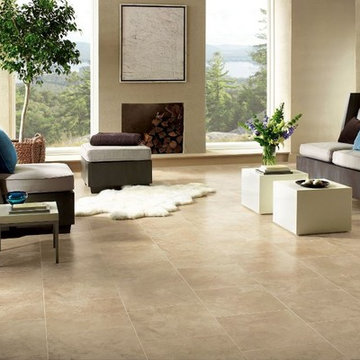
Armstrong
Пример оригинального дизайна: парадная, изолированная гостиная комната среднего размера в современном стиле с полом из травертина, стандартным камином, бежевыми стенами и фасадом камина из штукатурки без телевизора
Пример оригинального дизайна: парадная, изолированная гостиная комната среднего размера в современном стиле с полом из травертина, стандартным камином, бежевыми стенами и фасадом камина из штукатурки без телевизора
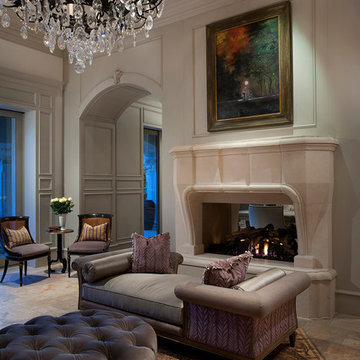
Luxury Patio inspirations by Fratantoni Design.
To see more inspirational photos, please follow us on Facebook, Twitter, Instagram and Pinterest!
Идея дизайна: огромная открытая гостиная комната с домашним баром, бежевыми стенами, полом из травертина, двусторонним камином и фасадом камина из штукатурки без телевизора
Идея дизайна: огромная открытая гостиная комната с домашним баром, бежевыми стенами, полом из травертина, двусторонним камином и фасадом камина из штукатурки без телевизора
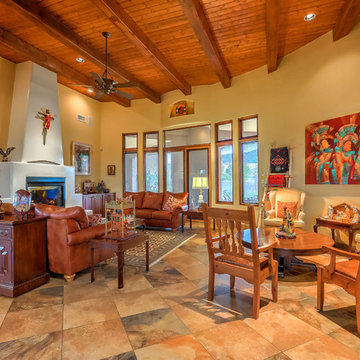
Photographer: StyleTours ABQ
Источник вдохновения для домашнего уюта: большая открытая гостиная комната в стиле фьюжн с бежевыми стенами, полом из травертина, стандартным камином и фасадом камина из штукатурки
Источник вдохновения для домашнего уюта: большая открытая гостиная комната в стиле фьюжн с бежевыми стенами, полом из травертина, стандартным камином и фасадом камина из штукатурки
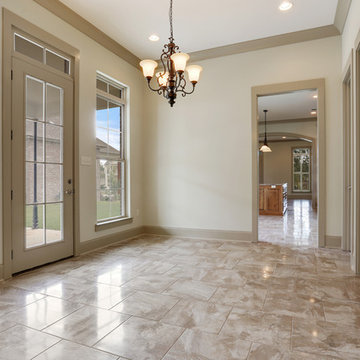
Свежая идея для дизайна: парадная, изолированная гостиная комната среднего размера в классическом стиле с белыми стенами, полом из травертина и фасадом камина из штукатурки без камина, телевизора - отличное фото интерьера
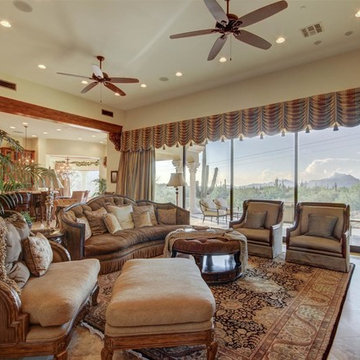
Пример оригинального дизайна: большая открытая гостиная комната в средиземноморском стиле с бежевыми стенами, полом из травертина, стандартным камином, фасадом камина из штукатурки, телевизором на стене и бежевым полом
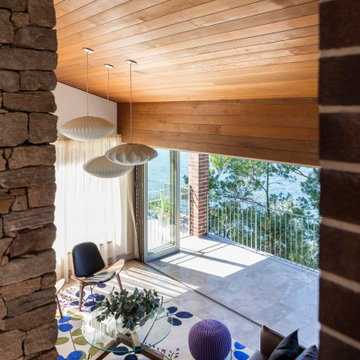
На фото: изолированная гостиная комната среднего размера в стиле ретро с белыми стенами, полом из травертина, стандартным камином, фасадом камина из штукатурки и коричневым полом без телевизора с
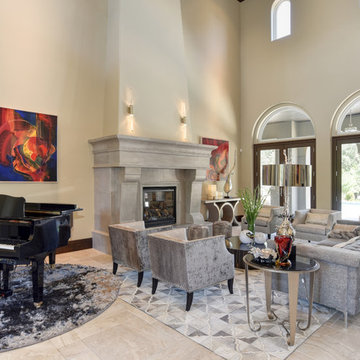
Glenn Rose Photography, Sacramento, CA
На фото: большая парадная, изолированная гостиная комната в стиле модернизм с бежевыми стенами, полом из травертина, стандартным камином, фасадом камина из штукатурки и бежевым полом без телевизора
На фото: большая парадная, изолированная гостиная комната в стиле модернизм с бежевыми стенами, полом из травертина, стандартным камином, фасадом камина из штукатурки и бежевым полом без телевизора
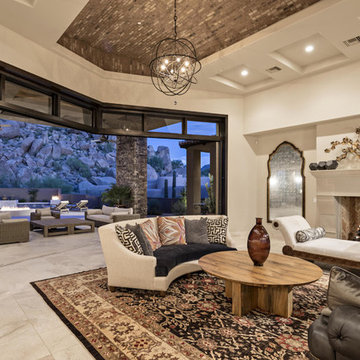
A challenging building envelope made for some creative space planning and solutions to this contemporary Tuscan home. The symmetry of the front elevation adds drama to the Entry focal point. Expansive windows enhances the beautiful views of the valley and Pinnacle Peak. The dramatic rock outcroppings of the hillside behind the home makes for an unsurpassed tranquil retreat.
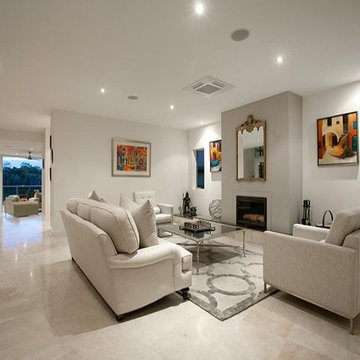
This unique riverfront home at the enviable 101 Brisbane Corso, Fairfield address has been designed to capture every aspect of the panoramic views of the river, and perfect northerly breezes that flow throughout the home.
Meticulous attention to detail in the design phase has ensured that every specification reflects unwavering quality and future practicality. No expense has been spared in producing a design that will surpass all expectations with an extensive list of features only a home of this calibre would possess.
The open layout encompasses three levels of multiple living spaces that blend together seamlessly and all accessible by the private lift. Easy, yet sophisticated interior details combine travertine marble and Blackbutt hardwood floors with calming tones, while oversized windows and glass doors open onto a range of outdoor spaces all designed around the spectacular river back drop. This relaxed and balanced design maximises on natural light while creating a number of vantage points from which to enjoy the sweeping views over the Brisbane River and city skyline.
The centrally located kitchen brings function and form with a spacious walk through, butler style pantry; oversized island bench; Miele appliances including plate warmer, steam oven, combination microwave & induction cooktop; granite benchtops and an abundance of storage sure to impress.
Four large bedrooms, 3 of which are ensuited, offer a degree of flexibility and privacy for families of all ages and sizes. The tranquil master retreat is perfectly positioned at the back of the home enjoying the stunning river & city view, river breezes and privacy.
The lower level has been created with entertaining in mind. With both indoor and outdoor entertaining spaces flowing beautifully to the architecturally designed saltwater pool with heated spa, through to the 10m x 3.5m pontoon creating the ultimate water paradise! The large indoor space with full glass backdrop ensures you can enjoy all that is on offer. Complete the package with a 4 car garage with room for all the toys and you have a home you will never want to leave.
A host of outstanding additional features further assures optimal comfort, including a dedicated study perfect for a home office; home theatre complete with projector & HDD recorder; private glass walled lift; commercial quality air-conditioning throughout; colour video intercom; 8 zone audio system; vacuum maid; back to base alarm just to name a few.
Located beside one of the many beautiful parks in the area, with only one neighbour and uninterrupted river views, it is hard to believe you are only 4km to the CBD and so close to every convenience imaginable. With easy access to the Green Bridge, QLD Tennis Centre, Major Hospitals, Major Universities, Private Schools, Transport & Fairfield Shopping Centre.
Features of 101 Brisbane Corso, Fairfield at a glance:
- Large 881 sqm block, beside the park with only one neighbour
- Panoramic views of the river, through to the Green Bridge and City
- 10m x 3.5m pontoon with 22m walkway
- Glass walled lift, a unique feature perfect for families of all ages & sizes
- 4 bedrooms, 3 with ensuite
- Tranquil master retreat perfectly positioned at the back of the home enjoying the stunning river & city view & river breezes
- Gourmet kitchen with Miele appliances - plate warmer, steam oven, combination microwave & induction cook top
- Granite benches in the kitchen, large island bench and spacious walk in pantry sure to impress
- Multiple living areas spread over 3 distinct levels
- Indoor and outdoor entertaining spaces to enjoy everything the river has to offer
- Beautiful saltwater pool & heated spa
- Dedicated study perfect for a home office
- Home theatre complete with Panasonic 3D Blue Ray HDD recorder, projector & home theatre speaker system
- Commercial quality air-conditioning throughout + vacuum maid
- Back to base alarm system & video intercom
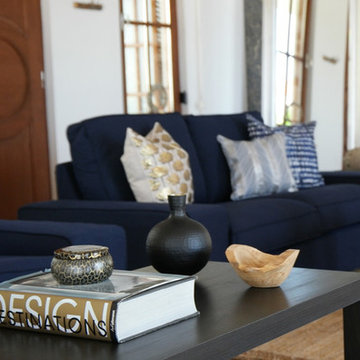
SwanfieldLiving
На фото: большая парадная, открытая гостиная комната в морском стиле с белыми стенами, полом из травертина, стандартным камином, фасадом камина из штукатурки и телевизором на стене с
На фото: большая парадная, открытая гостиная комната в морском стиле с белыми стенами, полом из травертина, стандартным камином, фасадом камина из штукатурки и телевизором на стене с
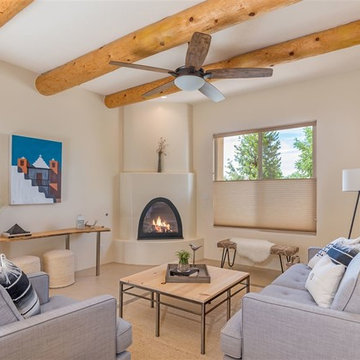
Marshall Elias
На фото: открытая гостиная комната среднего размера в стиле фьюжн с бежевыми стенами, полом из травертина, угловым камином, фасадом камина из штукатурки и бежевым полом без телевизора
На фото: открытая гостиная комната среднего размера в стиле фьюжн с бежевыми стенами, полом из травертина, угловым камином, фасадом камина из штукатурки и бежевым полом без телевизора
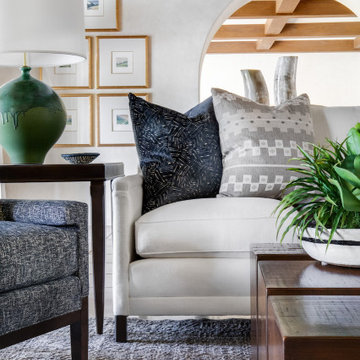
Источник вдохновения для домашнего уюта: большая парадная, открытая гостиная комната в средиземноморском стиле с белыми стенами, полом из травертина, стандартным камином, фасадом камина из штукатурки и бежевым полом без телевизора
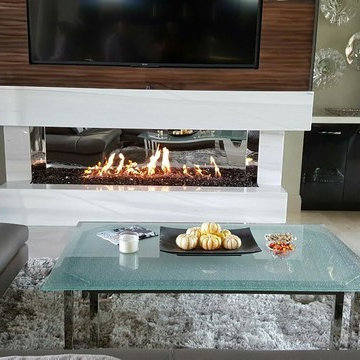
Идея дизайна: открытая гостиная комната среднего размера в современном стиле с бежевыми стенами, полом из травертина, стандартным камином, фасадом камина из штукатурки и мультимедийным центром
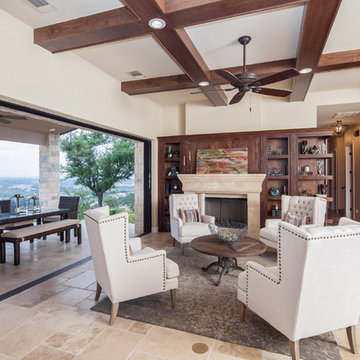
Tre Dunham - Fine Focus Photography
Источник вдохновения для домашнего уюта: парадная, открытая гостиная комната среднего размера в стиле неоклассика (современная классика) с бежевыми стенами, полом из травертина, стандартным камином, фасадом камина из штукатурки и бежевым полом без телевизора
Источник вдохновения для домашнего уюта: парадная, открытая гостиная комната среднего размера в стиле неоклассика (современная классика) с бежевыми стенами, полом из травертина, стандартным камином, фасадом камина из штукатурки и бежевым полом без телевизора
Гостиная с полом из травертина и фасадом камина из штукатурки – фото дизайна интерьера
4

