Гостиная с полом из сланца и татами – фото дизайна интерьера
Сортировать:
Бюджет
Сортировать:Популярное за сегодня
81 - 100 из 3 885 фото
1 из 3
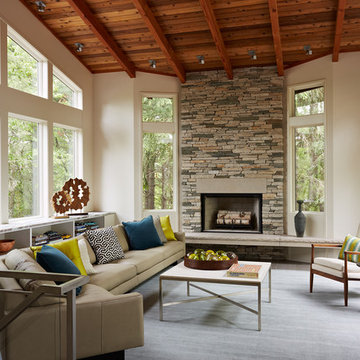
Architecture & Interior Design: David Heide Design Studio -- Photos: Susan Gilmore Photography
Идея дизайна: маленькая изолированная гостиная комната в современном стиле с белыми стенами, полом из сланца, стандартным камином и фасадом камина из камня без телевизора для на участке и в саду
Идея дизайна: маленькая изолированная гостиная комната в современном стиле с белыми стенами, полом из сланца, стандартным камином и фасадом камина из камня без телевизора для на участке и в саду
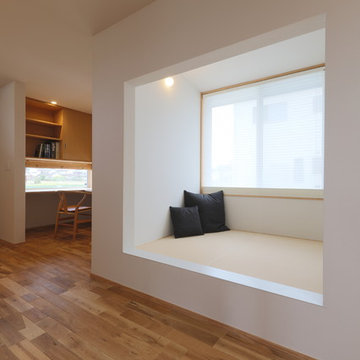
壁をスクエアに切り取ったような和室空間。
家族の存在を感じつつも、自分の時間に浸れる空間。
На фото: гостиная комната в стиле модернизм с белыми стенами, татами, коричневым полом, потолком с обоями и обоями на стенах
На фото: гостиная комната в стиле модернизм с белыми стенами, татами, коричневым полом, потолком с обоями и обоями на стенах
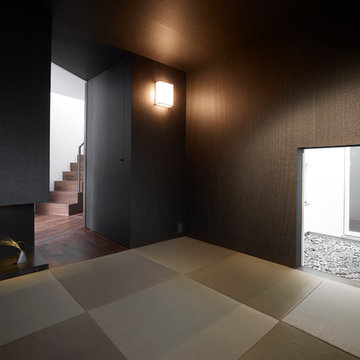
(C) Forward Stroke Inc.
На фото: гостиная комната в восточном стиле с коричневыми стенами и татами без камина
На фото: гостиная комната в восточном стиле с коричневыми стенами и татами без камина
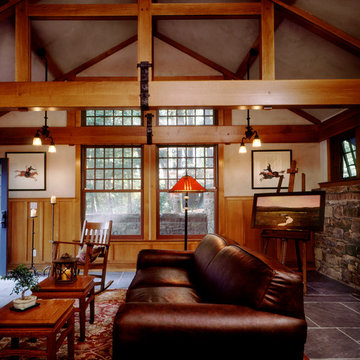
Источник вдохновения для домашнего уюта: открытая гостиная комната среднего размера в стиле кантри с бежевыми стенами, полом из сланца, стандартным камином и фасадом камина из плитки без телевизора

The wide sliding barn door allows the living room and den to be part of the same space or separated for privacy when the den is used for overflow sleeping or television room. Varying materials, window shade pockets and other treatments add interest and depth to the low ceilings.
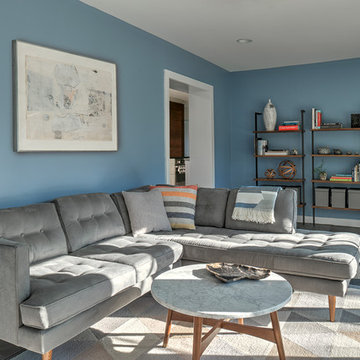
Rebecca McAlpin Photography
Пример оригинального дизайна: гостиная комната среднего размера в стиле ретро с полом из сланца и синими стенами без камина
Пример оригинального дизайна: гостиная комната среднего размера в стиле ретро с полом из сланца и синими стенами без камина

Стильный дизайн: большая открытая гостиная комната в стиле неоклассика (современная классика) с стандартным камином, серым полом, белыми стенами, полом из сланца, фасадом камина из камня и телевизором на стене - последний тренд

Soft Neutrals keep the room consistent with the overhead beams and the tone of the room.
На фото: большая открытая гостиная комната в средиземноморском стиле с коричневыми стенами, полом из сланца, стандартным камином, фасадом камина из бетона, телевизором на стене и коричневым полом
На фото: большая открытая гостиная комната в средиземноморском стиле с коричневыми стенами, полом из сланца, стандартным камином, фасадом камина из бетона, телевизором на стене и коричневым полом

Warmth, ease and an uplifting sense of unlimited possibility course through the heart of this award-winning sunroom. Artful furniture selections, whose curvilinear lines gracefully juxtapose the strong geometric lines of trusses and beams, reflect a measured study of shapes and materials that intermingle impeccably amidst the neutral color palette brushed with celebrations of coral, master millwork and luxurious appointments with an eye to comfort such as radiant-heated slate flooring and gorgeously reclaimed wood. Combining English, Spanish and fresh modern elements, this sunroom offers captivating views and easy access to the outside dining area, serving both form and function with inspiring gusto. To top it all off, a double-height ceiling with recessed LED lighting, which seems at times to be the only thing tethering this airy expression of beauty and elegance from lifting directly into the sky. Peter Rymwid
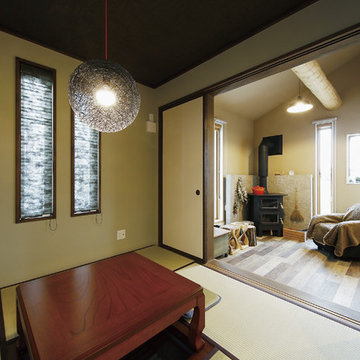
Идея дизайна: маленькая гостиная комната в восточном стиле с зелеными стенами, татами, печью-буржуйкой, фасадом камина из камня и зеленым полом для на участке и в саду

A cozy and family friendly gathering spot. Lots of mixed textures and materials. Well loved and curated treasures. Photography by W H Earle Photography.

http://www.A dramatic chalet made of steel and glass. Designed by Sandler-Kilburn Architects, it is awe inspiring in its exquisitely modern reincarnation. Custom walnut cabinets frame the kitchen, a Tulikivi soapstone fireplace separates the space, a stainless steel Japanese soaking tub anchors the master suite. For the car aficionado or artist, the steel and glass garage is a delight and has a separate meter for gas and water. Set on just over an acre of natural wooded beauty adjacent to Mirrormont.
Fred Uekert-FJU Photo
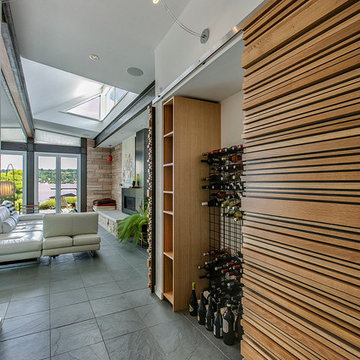
Wine storage worked into a Hall Closet.
Источник вдохновения для домашнего уюта: маленькая гостиная комната в стиле ретро с полом из сланца для на участке и в саду
Источник вдохновения для домашнего уюта: маленькая гостиная комната в стиле ретро с полом из сланца для на участке и в саду

The living room pavilion is deliberately separated from the existing building by a central courtyard to create a private outdoor space that is accessed directly from the kitchen allowing solar access to the rear rooms of the original heritage-listed Victorian Regency residence.

Custom TV Installation and wall unit
На фото: открытая гостиная комната среднего размера в современном стиле с серыми стенами, полом из сланца, мультимедийным центром и серым полом без камина с
На фото: открытая гостиная комната среднего размера в современном стиле с серыми стенами, полом из сланца, мультимедийным центром и серым полом без камина с

Пример оригинального дизайна: маленькая открытая гостиная комната в стиле кантри с с книжными шкафами и полками, серыми стенами, полом из сланца, стандартным камином, фасадом камина из камня, скрытым телевизором, серым полом и красивыми шторами для на участке и в саду

Источник вдохновения для домашнего уюта: огромная двухуровневая гостиная комната в стиле рустика с домашним баром, бежевыми стенами и полом из сланца без телевизора

Gary Hall
Стильный дизайн: изолированная гостиная комната среднего размера в стиле рустика с домашним баром, белыми стенами, полом из сланца, стандартным камином, фасадом камина из камня и серым полом без телевизора - последний тренд
Стильный дизайн: изолированная гостиная комната среднего размера в стиле рустика с домашним баром, белыми стенами, полом из сланца, стандартным камином, фасадом камина из камня и серым полом без телевизора - последний тренд
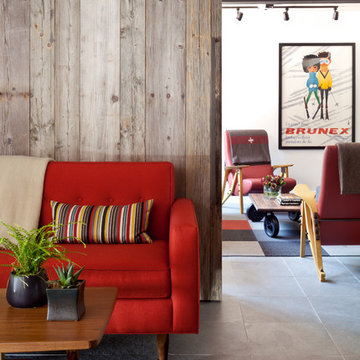
The palette of gray slate flooring, museum white walls and black beams serve as a backdrop, to colorful furniture and art. Easily movable furniture was used in the den to facilitate the extension of the sleeper sofa.

На фото: гостиная комната в стиле кантри с желтыми стенами, полом из сланца, стандартным камином, фасадом камина из камня и мультимедийным центром с
Гостиная с полом из сланца и татами – фото дизайна интерьера
5

