Гостиная с полом из сланца и полом из травертина – фото дизайна интерьера
Сортировать:
Бюджет
Сортировать:Популярное за сегодня
101 - 120 из 8 096 фото
1 из 3
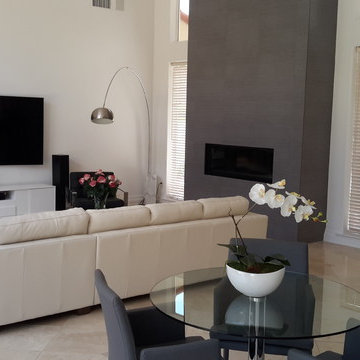
Свежая идея для дизайна: большая открытая гостиная комната в современном стиле с белыми стенами, полом из травертина, фасадом камина из плитки, телевизором на стене и стандартным камином - отличное фото интерьера
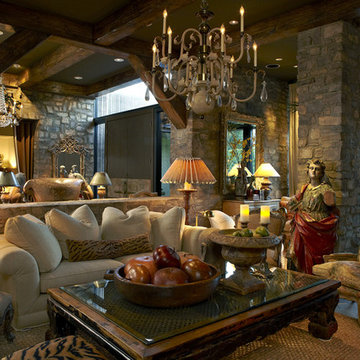
Living room, overlooking entry hall in back and second dining area to the right. Stone facing on these walls and pillars. Exposed beam ceiling. While seemingly counterintuitive, large pieces of furniture will make a space seem larger (smaller ones will do the opposite). Don't hesitate to go big with coffee tables.
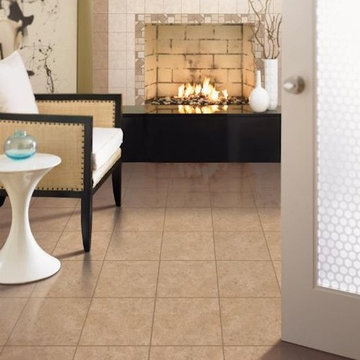
Идея дизайна: парадная, изолированная гостиная комната среднего размера в современном стиле с бежевыми стенами, полом из травертина, стандартным камином и фасадом камина из плитки без телевизора
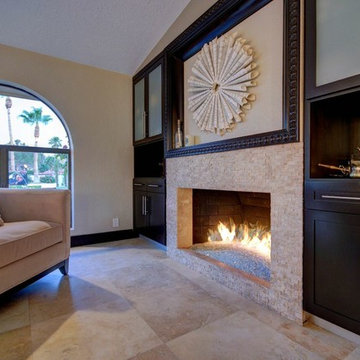
Идея дизайна: большая открытая гостиная комната с бежевыми стенами, полом из травертина, стандартным камином и фасадом камина из плитки
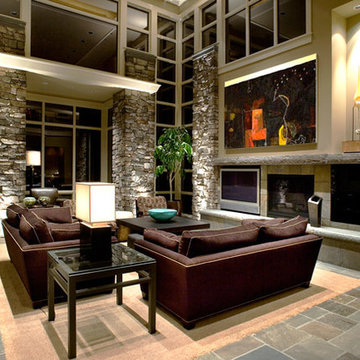
На фото: огромная открытая гостиная комната в современном стиле с бежевыми стенами, полом из сланца, стандартным камином и телевизором на стене с
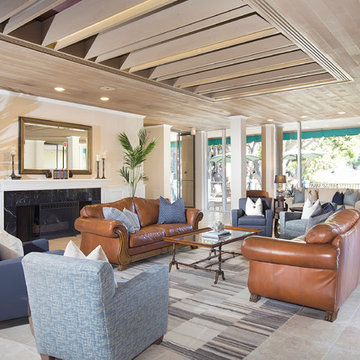
The Plaza Condominiums pursued J Hill Interior Designs to find a solution for a challenging lobby situation. The demographic of this condominium complex is very diverse, as was the design style of its HOA members. Moreover, there was existing furniture that needed to be incorporated into the design, all with budgets, and different design desires to keep in mind. The end product was fantastic with much great feedback. See more info about The Plaza here: http://plazacondospb.com/ - See more at: http://www.jhillinteriordesigns.com/project-peeks/#sthash.pMZXLTAg.dpuf
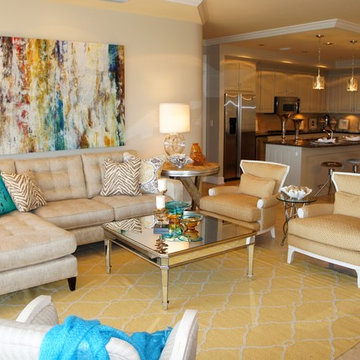
The ceiling was painted a pale yellow offset by the warm gray on the walls. The yellow on the ceiling ties together all the yellow hints in the design, and help mimic the large yellow area rug on the floor.
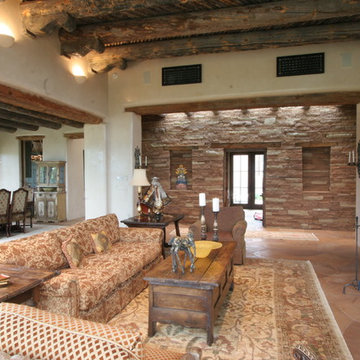
Источник вдохновения для домашнего уюта: парадная, открытая гостиная комната среднего размера в средиземноморском стиле с белыми стенами, полом из сланца, стандартным камином и фасадом камина из штукатурки без телевизора
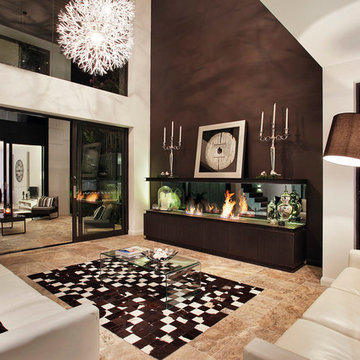
Modern Contemporary Interior Design by Sourcery Design including Finishes, Fixtures, Furniture and Custom Designed Bio-Ethanol Fireplace
На фото: большая парадная, открытая гостиная комната в современном стиле с белыми стенами, полом из травертина, горизонтальным камином и скрытым телевизором с
На фото: большая парадная, открытая гостиная комната в современном стиле с белыми стенами, полом из травертина, горизонтальным камином и скрытым телевизором с

Stacked stone walls and flag stone floors bring a strong architectural element to this Pool House.
Photographed by Kate Russell
На фото: большой открытый домашний кинотеатр в стиле рустика с мультимедийным центром, разноцветными стенами и полом из сланца с
На фото: большой открытый домашний кинотеатр в стиле рустика с мультимедийным центром, разноцветными стенами и полом из сланца с

A basement renovation that meets a busy family's needs by providing designated areas for gaming, jamming, studying and entertaining. A comfortable and contemporary space that suits an active lifestyle.
Stephani Buchman Photography
www.stephanibuchmanphotgraphy.com
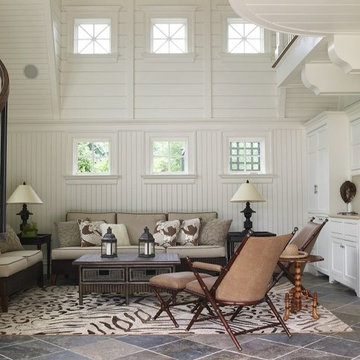
Свежая идея для дизайна: большая открытая гостиная комната в классическом стиле с белыми стенами и полом из сланца - отличное фото интерьера

The great room of the home draws focus not only for it's exceptional views but also it dramatic fireplace. The heather is made from polished concrete as are the panels that brace the rock fireplace.

Custom cabinets are the focal point of the media room. To accent the art work, a plaster ceiling was installed over the concrete slab to allow for recess lighting tracks.
Hal Lum
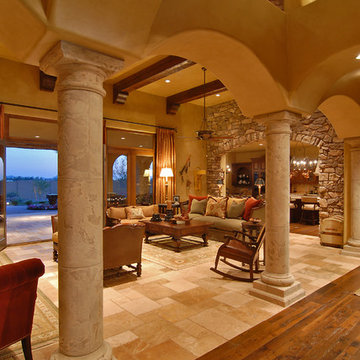
Идея дизайна: большая открытая гостиная комната в средиземноморском стиле с бежевыми стенами, полом из травертина и бежевым полом
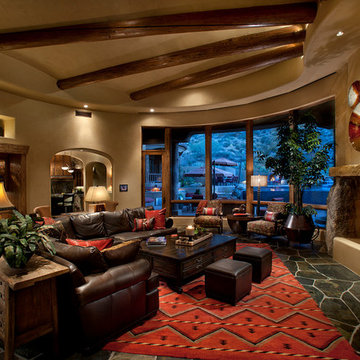
Design by Tom Mooney at Mooney Design Group, Inc. For more designs visit MooneyDesignGroup.com
Идея дизайна: гостиная комната в классическом стиле с полом из сланца и серым полом
Идея дизайна: гостиная комната в классическом стиле с полом из сланца и серым полом

The family room addition to this 1930's stone house
was conceived of as an outdoor room, with floor-to-ceiling
glass doors, large skylights and a fieldstone floor. White
cabinets, cherry and slate countertops harmonize with the
exposed stone walls.
Photo: Jeffrey Totaro
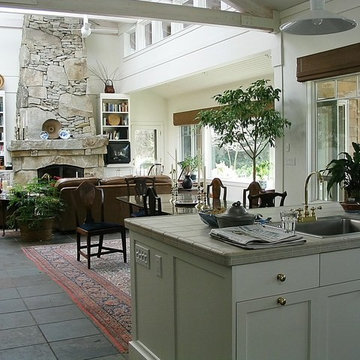
Свежая идея для дизайна: парадная, открытая гостиная комната среднего размера в классическом стиле с белыми стенами, полом из сланца, стандартным камином, фасадом камина из камня и серым полом без телевизора - отличное фото интерьера

The clients wanted a “solid, old-world feel”, like an old Mexican hacienda, small yet energy-efficient. They wanted a house that was warm and comfortable, with monastic simplicity; the sense of a house as a haven, a retreat.
The project’s design origins come from a combination of the traditional Mexican hacienda and the regional Northern New Mexican style. Room proportions, sizes and volume were determined by assessing traditional homes of this character. This was combined with a more contemporary geometric clarity of rooms and their interrelationship. The overall intent was to achieve what Mario Botta called “A newness of the old and an archaeology of the new…a sense both of historic continuity and of present day innovation”.

Идея дизайна: парадная, изолированная гостиная комната среднего размера в стиле фьюжн с желтыми стенами, полом из травертина, стандартным камином и фасадом камина из камня без телевизора
Гостиная с полом из сланца и полом из травертина – фото дизайна интерьера
6

