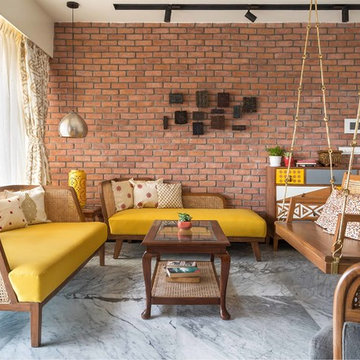Гостиная с полом из сланца и мраморным полом – фото дизайна интерьера
Сортировать:
Бюджет
Сортировать:Популярное за сегодня
41 - 60 из 10 666 фото
1 из 3

Adding on to this modern mountain home was complex and rewarding. The nature-loving Bend homeowners wanted to create an outdoor space to better enjoy their spectacular river view. They also wanted to Provide direct access to a covered outdoor space, create a sense of connection between the interior and exterior, add gear storage for outdoor activities, and provide additional bedroom and office space. The Neil Kelly team led by Paul Haigh created a covered deck extending off the living room, re-worked exterior walls, added large 8’ tall French doors for easy access and natural light, extended garage with 3rd bay, and added a bedroom addition above the garage that fits seamlessly into the existing structure.

Chesney Stoves offering stunning clean efficient burning all now Eco Design Ready for 2022 Regulations. Stylish Stove finished in period fireplace creating a simple, tidy, clean and cosy look. Perfect for the cold winter nights ahead.

This residence was designed to be a rural weekend getaway for a city couple and their children. The idea of ‘The Barn’ was embraced, as the building was intended to be an escape for the family to go and enjoy their horses. The ground floor plan has the ability to completely open up and engage with the sprawling lawn and grounds of the property. This also enables cross ventilation, and the ability of the family’s young children and their friends to run in and out of the building as they please. Cathedral-like ceilings and windows open up to frame views to the paddocks and bushland below.
As a weekend getaway and when other families come to stay, the bunkroom upstairs is generous enough for multiple children. The rooms upstairs also have skylights to watch the clouds go past during the day, and the stars by night. Australian hardwood has been used extensively both internally and externally, to reference the rural setting.

A lovingly restored Georgian farmhouse in the heart of the Lake District.
Our shared aim was to deliver an authentic restoration with high quality interiors, and ingrained sustainable design principles using renewable energy.
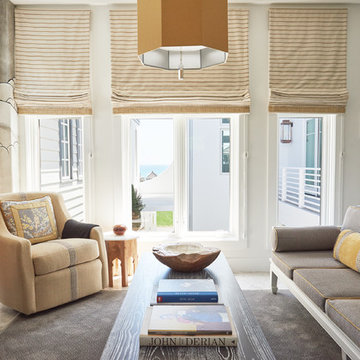
Explore star of TLC's Trading Spaces, architect and interior designer Vern Yip's coastal renovation at his Rosemary Beach, Florida vacation home. Beautiful ocean views were maximized with Marvin windows and large scenic doors.
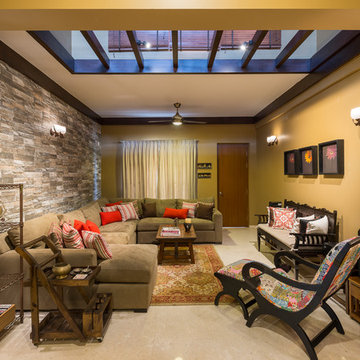
Anand Jaju
Стильный дизайн: гостиная комната среднего размера в современном стиле с мраморным полом, бежевым полом, желтыми стенами и акцентной стеной - последний тренд
Стильный дизайн: гостиная комната среднего размера в современном стиле с мраморным полом, бежевым полом, желтыми стенами и акцентной стеной - последний тренд

Floating Media Center
Стильный дизайн: маленькая двухуровневая гостиная комната в стиле модернизм с серыми стенами, мраморным полом, мультимедийным центром и белым полом для на участке и в саду - последний тренд
Стильный дизайн: маленькая двухуровневая гостиная комната в стиле модернизм с серыми стенами, мраморным полом, мультимедийным центром и белым полом для на участке и в саду - последний тренд
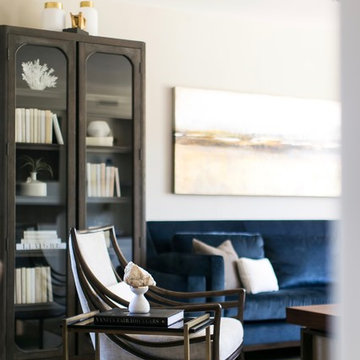
With most of the furniture pieces in a neutral color palette, the custom made navy blue sofa takes center stage, adding personality and vibrancy to the room. Flanked by a pair of dark wood stained cabinets the commissioned painting above the sofa and white accessories add the WOW the room deserved.
Robeson Design Interiors, Interior Design & Photo Styling | Ryan Garvin, Photography | Painting by Liz Jardain | Please Note: For information on items seen in these photos, leave a comment. For info about our work: info@robesondesign.com

Bright walls with linear architectural features emphasize the expansive height of the ceilings in this lux golf community home. Although not on the coast, the use of bold blue accents gives a nod to The Hamptons and the Palm Beach area this home resides. Different textures and shapes are used to combine the ambiance of the lush golf course surroundings with Florida ocean breezes.
Robert Brantley Photography

Источник вдохновения для домашнего уюта: открытая гостиная комната среднего размера в стиле ретро с белыми стенами, полом из сланца, телевизором на стене и серым полом без камина
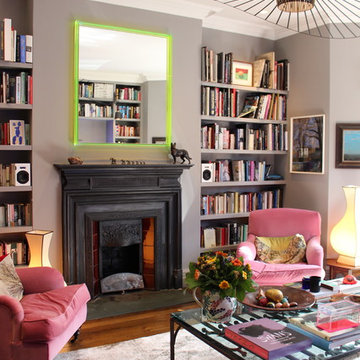
Discreet Sonos driven Neat Iota ultra-compact bookshelf loudspeakers in white.
Источник вдохновения для домашнего уюта: открытая гостиная комната среднего размера в стиле фьюжн с с книжными шкафами и полками, серыми стенами, стандартным камином, фасадом камина из металла, мраморным полом и коричневым полом
Источник вдохновения для домашнего уюта: открытая гостиная комната среднего размера в стиле фьюжн с с книжными шкафами и полками, серыми стенами, стандартным камином, фасадом камина из металла, мраморным полом и коричневым полом
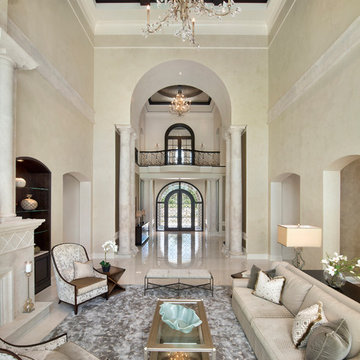
Formal Living Room, directly off of the entry.
Источник вдохновения для домашнего уюта: огромная парадная, открытая гостиная комната в средиземноморском стиле с бежевыми стенами, мраморным полом, стандартным камином и фасадом камина из камня
Источник вдохновения для домашнего уюта: огромная парадная, открытая гостиная комната в средиземноморском стиле с бежевыми стенами, мраморным полом, стандартным камином и фасадом камина из камня

Свежая идея для дизайна: гостиная комната среднего размера в стиле неоклассика (современная классика) с серыми стенами, полом из сланца, горизонтальным камином, фасадом камина из камня и серым полом без телевизора - отличное фото интерьера
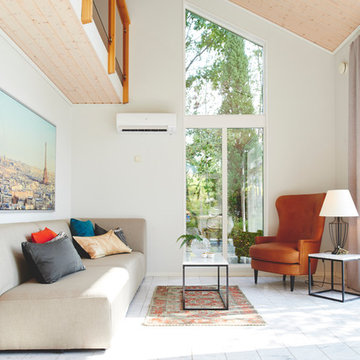
Vardagsrum med öppen planlösning mot matplats och kök. Rum med loft. Möbler från Homeline och golv i vit marmor. Fotograf Studio Dittmer
Пример оригинального дизайна: парадная, изолированная гостиная комната среднего размера в скандинавском стиле с белыми стенами и мраморным полом без камина, телевизора
Пример оригинального дизайна: парадная, изолированная гостиная комната среднего размера в скандинавском стиле с белыми стенами и мраморным полом без камина, телевизора

Rick McCullagh
Стильный дизайн: парадная, изолированная гостиная комната среднего размера:: освещение в стиле ретро с белыми стенами, полом из сланца и черным полом - последний тренд
Стильный дизайн: парадная, изолированная гостиная комната среднего размера:: освещение в стиле ретро с белыми стенами, полом из сланца и черным полом - последний тренд
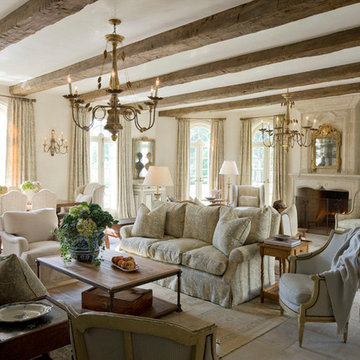
Terry Vine Photography
Стильный дизайн: большая парадная, открытая гостиная комната:: освещение с бежевыми стенами, стандартным камином, полом из сланца и фасадом камина из камня без телевизора - последний тренд
Стильный дизайн: большая парадная, открытая гостиная комната:: освещение с бежевыми стенами, стандартным камином, полом из сланца и фасадом камина из камня без телевизора - последний тренд

Стильный дизайн: большая изолированная гостиная комната в стиле рустика с с книжными шкафами и полками, коричневыми стенами, полом из сланца, стандартным камином, фасадом камина из плитки и телевизором на стене - последний тренд
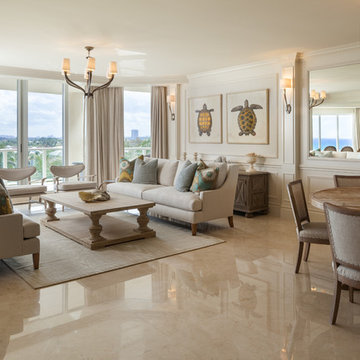
© Sargent Photography
На фото: открытая гостиная комната в морском стиле с белыми стенами, мраморным полом и бежевым полом
На фото: открытая гостиная комната в морском стиле с белыми стенами, мраморным полом и бежевым полом

Foster Associates Architects
Стильный дизайн: огромная открытая, парадная гостиная комната в современном стиле с оранжевыми стенами, полом из сланца, стандартным камином, фасадом камина из камня и коричневым полом без телевизора - последний тренд
Стильный дизайн: огромная открытая, парадная гостиная комната в современном стиле с оранжевыми стенами, полом из сланца, стандартным камином, фасадом камина из камня и коричневым полом без телевизора - последний тренд
Гостиная с полом из сланца и мраморным полом – фото дизайна интерьера
3


