Гостиная с полом из сланца и мраморным полом – фото дизайна интерьера
Сортировать:
Бюджет
Сортировать:Популярное за сегодня
161 - 180 из 10 666 фото
1 из 3

Nelle foto di Luca Tranquilli, la nostra “Tradizione Innovativa” nel residenziale: un omaggio allo stile italiano degli anni Quaranta, sostenuto da impianti di alto livello.
Arredi in acero e palissandro accompagnano la smaterializzazione delle pareti, attuata con suggestioni formali della metafisica di Giorgio de Chirico.
Un antico decoro della villa di Massenzio a Piazza Armerina è trasposto in marmi bianchi e neri, imponendo – per contrasto – una tinta scura e riflettente sulle pareti.
Di contro, gli ambienti di servizio liberano l’energia di tinte decise e inserti policromi, con il comfort di una vasca-doccia ergonomica - dotata di TV stagna – una doccia di vapore TylöHelo e la diffusione sonora.
La cucina RiFRA Milano “One” non poteva che essere discreta, celando le proprie dotazioni tecnologiche sotto l‘etereo aspetto delle ante da 30 mm.
L’illuminazione può abbinare il bianco solare necessario alla cucina, con tutte le gradazioni RGB di Philips Lighting richieste da uno spazio fluido.
----
Our Colosseo Domus, in Rome!
“Innovative Tradition” philosophy: a tribute to the Italian style of the Forties, supported by state-of-the-art plant backbones.
Maple and rosewood furnishings stand with formal suggestions of Giorgio de Chirico's metaphysics.
An ancient Roman decoration from the house of emperor Massenzio in Piazza Armerina (Sicily) is actualized in white & black marble, which requests to be weakened by dark and reflective colored walls.
At the opposite, bathrooms release energy by strong colors and polychrome inserts, offering the comfortable use of an ergonomic bath-shower - equipped with a waterproof TV - a TylöHelo steam shower and sound system.
The RiFRA Milano "One" kitchen has to be discreet, concealing its technological features under the light glossy finishing of its doors.
The lighting can match the bright white needed for cooking, with all the RGB spectrum of Philips Lighting, as required by a fluid space.
Photographer: Luca Tranquilli
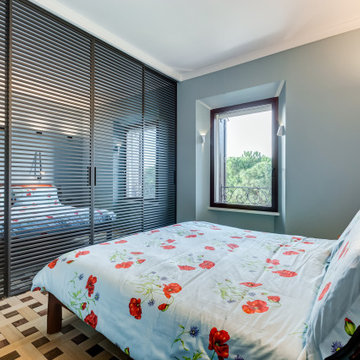
Camera da letto master: parquet in rovere e palissandro, letto in pelle con illuminazione a led, tinte pareti in grigio-celeste.
---
Hallway linking "en suite" bathroom to bedroom. The shower-bath and washbasin areas are visible. Walls and vault in marble mosaic, top and frames in "emperador brown" marble, lacquered light-blue furniture.
In the bedroom, oak and rosewood parquet, leather bed with LED lighting, same light-blue color walls.
---
Photographer: Luca Tranquilli

Источник вдохновения для домашнего уюта: большая изолированная гостиная комната в современном стиле с белыми стенами, мраморным полом, горизонтальным камином, фасадом камина из плитки, телевизором на стене и белым полом

Пример оригинального дизайна: огромная открытая гостиная комната в стиле неоклассика (современная классика) с бежевыми стенами, мраморным полом, коричневым полом, фасадом камина из камня, домашним баром, стандартным камином и телевизором на стене

Fully integrated Signature Estate featuring Creston controls and Crestron panelized lighting, and Crestron motorized shades and draperies, whole-house audio and video, HVAC, voice and video communication atboth both the front door and gate. Modern, warm, and clean-line design, with total custom details and finishes. The front includes a serene and impressive atrium foyer with two-story floor to ceiling glass walls and multi-level fire/water fountains on either side of the grand bronze aluminum pivot entry door. Elegant extra-large 47'' imported white porcelain tile runs seamlessly to the rear exterior pool deck, and a dark stained oak wood is found on the stairway treads and second floor. The great room has an incredible Neolith onyx wall and see-through linear gas fireplace and is appointed perfectly for views of the zero edge pool and waterway. The center spine stainless steel staircase has a smoked glass railing and wood handrail.
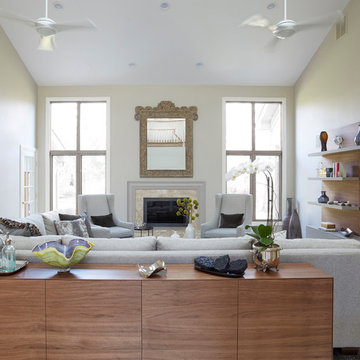
This home, in a beautiful wooded setting, was purchased by a family who wanted a large gathering space for their family to relax and watch the occasional Cubs game. To warm up the tall-ceilinged space we used an abundance of rich woods and cozy upholstered pieces. Photo Michael Alan Kaskel
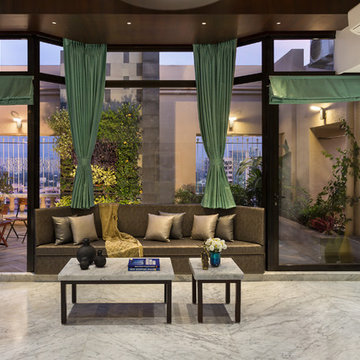
Design : Studio Osmosis
Photographer : Kunal Bhatia
На фото: гостиная комната среднего размера в современном стиле с белыми стенами, мраморным полом и белым полом
На фото: гостиная комната среднего размера в современном стиле с белыми стенами, мраморным полом и белым полом
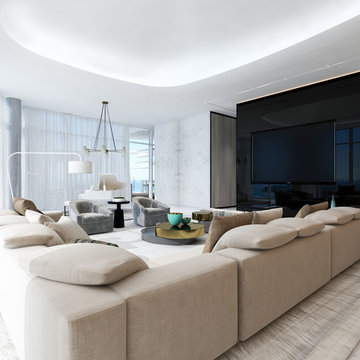
Пример оригинального дизайна: огромная парадная, открытая гостиная комната в стиле модернизм с серыми стенами, мраморным полом, мультимедийным центром и белым полом
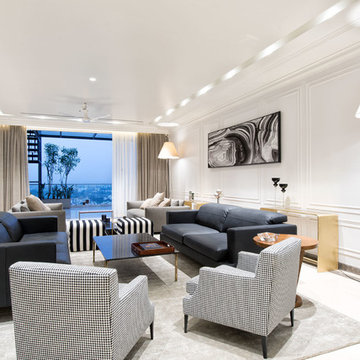
Источник вдохновения для домашнего уюта: большая открытая гостиная комната:: освещение в современном стиле с белыми стенами и мраморным полом
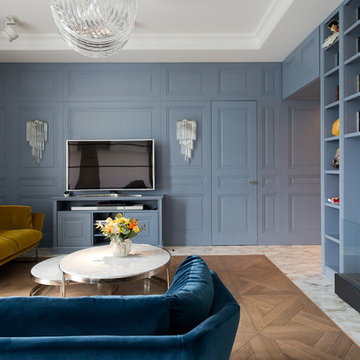
Идея дизайна: парадная, изолированная гостиная комната среднего размера в современном стиле с синими стенами, мраморным полом, горизонтальным камином и отдельно стоящим телевизором
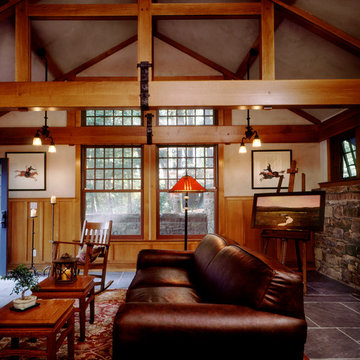
Источник вдохновения для домашнего уюта: открытая гостиная комната среднего размера в стиле кантри с бежевыми стенами, полом из сланца, стандартным камином и фасадом камина из плитки без телевизора
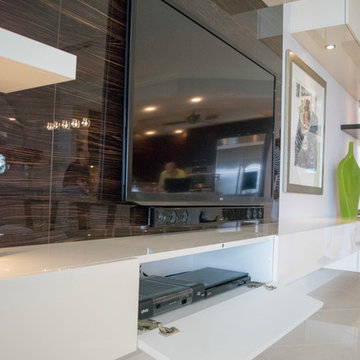
Custom Contemporary Cabinetry
Dimmable Warm White LED Lights
Magnolia/Guyana Color Combo
Свежая идея для дизайна: большая открытая гостиная комната в стиле модернизм с белыми стенами, мраморным полом, мультимедийным центром и бежевым полом без камина - отличное фото интерьера
Свежая идея для дизайна: большая открытая гостиная комната в стиле модернизм с белыми стенами, мраморным полом, мультимедийным центром и бежевым полом без камина - отличное фото интерьера
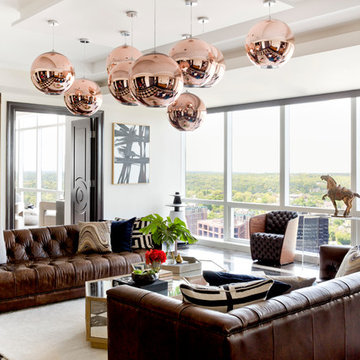
Rikki Snyder
Идея дизайна: огромная изолированная гостиная комната в современном стиле с домашним баром, бежевыми стенами, мраморным полом и телевизором на стене без камина
Идея дизайна: огромная изолированная гостиная комната в современном стиле с домашним баром, бежевыми стенами, мраморным полом и телевизором на стене без камина
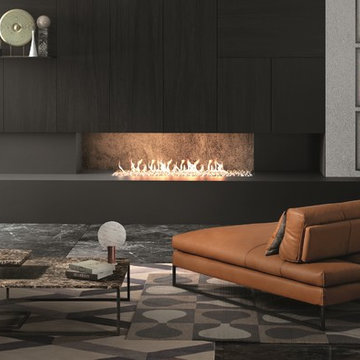
Manufactured in Italy by Gamma Arredamenti, Sunset Sofa is bold and casually serene during the day but unabashedly glamorous at night. Drawing its aesthetic inspirations from the multifaceted demands of modern lifestyle, Sunset Modern Leather Sofa allows for sitting areas to double as lounges and, on occasion serve as temporary sleeping areas because of its unique backrest mechanism that moves back.
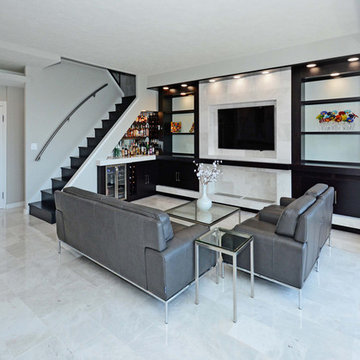
На фото: открытая гостиная комната среднего размера в стиле модернизм с серыми стенами, мраморным полом, мультимедийным центром и белым полом без камина

The wide sliding barn door allows the living room and den to be part of the same space or separated for privacy when the den is used for overflow sleeping or television room. Varying materials, window shade pockets and other treatments add interest and depth to the low ceilings.
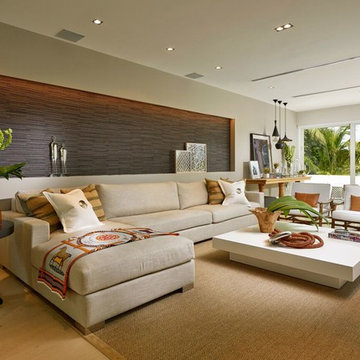
Barry Grossman
Пример оригинального дизайна: большая изолированная комната для игр в современном стиле с серыми стенами, мраморным полом и мультимедийным центром без камина
Пример оригинального дизайна: большая изолированная комната для игр в современном стиле с серыми стенами, мраморным полом и мультимедийным центром без камина
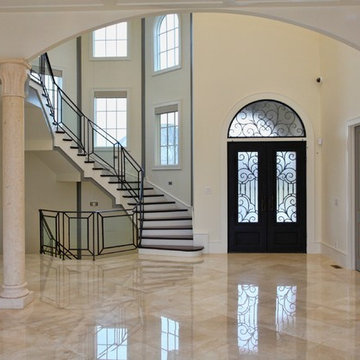
This modern mansion has a grand entrance indeed. To the right is a glorious 3 story stairway with custom iron and glass stair rail. The dining room has dramatic black and gold metallic accents. To the left is a home office, entrance to main level master suite and living area with SW0077 Classic French Gray fireplace wall highlighted with golden glitter hand applied by an artist. Light golden crema marfil stone tile floors, columns and fireplace surround add warmth. The chandelier is surrounded by intricate ceiling details. Just around the corner from the elevator we find the kitchen with large island, eating area and sun room. The SW 7012 Creamy walls and SW 7008 Alabaster trim and ceilings calm the beautiful home.
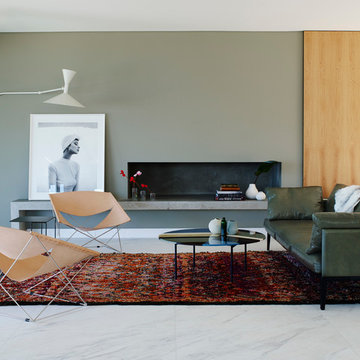
Prue Roscoe
Идея дизайна: гостиная комната в современном стиле с серыми стенами и мраморным полом
Идея дизайна: гостиная комната в современном стиле с серыми стенами и мраморным полом
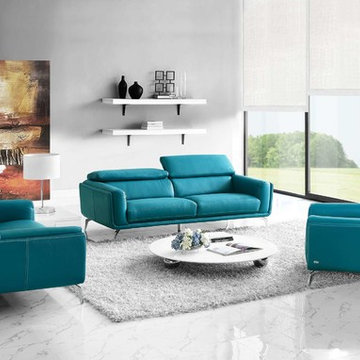
Sprint Living Room Set by Creative Furniture
Sofa: L 84" x D 37" x H 29"/35" Seat H 16"
Loveseat: L 69" x D 37" x H 29"/35"
Chair: W 39" x D 37" x H 29"/35"
Гостиная с полом из сланца и мраморным полом – фото дизайна интерьера
9

