Гостиная с полом из сланца и фасадом камина из бетона – фото дизайна интерьера
Сортировать:
Бюджет
Сортировать:Популярное за сегодня
61 - 69 из 69 фото
1 из 3
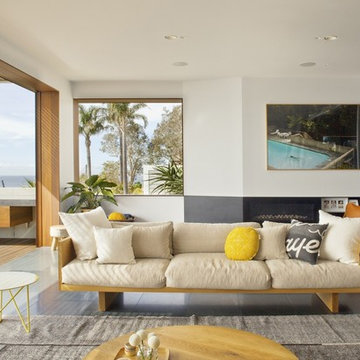
Simon Wood
Свежая идея для дизайна: большая открытая гостиная комната в современном стиле с белыми стенами, полом из сланца, горизонтальным камином, фасадом камина из бетона и телевизором на стене - отличное фото интерьера
Свежая идея для дизайна: большая открытая гостиная комната в современном стиле с белыми стенами, полом из сланца, горизонтальным камином, фасадом камина из бетона и телевизором на стене - отличное фото интерьера
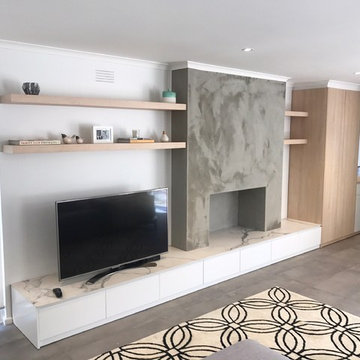
TV unit and entry storage combined in Beaumaris. 2-Pac painted drawer fronts incorporating Polytec Nordic oak woodmatt to flow through from kitchen to tall storage unit and floating shelves, allowing the Quantum quartz QSix+ statuario honed porcelain benchtop to be the show piece.
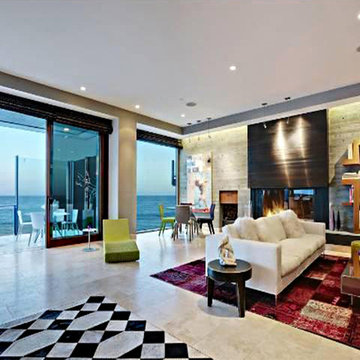
This home features concrete interior and exterior walls, giving it a chic modern look. The Interior concrete walls were given a wood texture giving it a one of a kind look.
We are responsible for all concrete work seen. This includes the entire concrete structure of the home, including the interior walls, stairs and fire places. We are also responsible for the structural concrete and the installation of custom concrete caissons into bed rock to ensure a solid foundation as this home sits over the water. All interior furnishing was done by a professional after we completed the construction of the home.
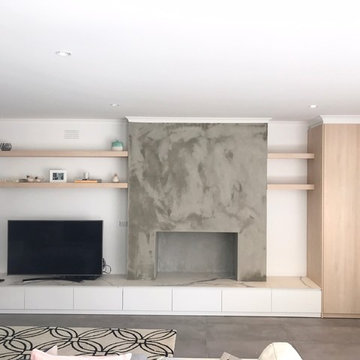
TV unit and entry storage combined in Beaumaris. 2-Pac painted drawer fronts incorporating Polytec Nordic oak woodmatt to flow through from kitchen to tall storage unit and floating shelves, allowing the Quantum quartz QSix+ statuario honed porcelain benchtop to be the show piece.
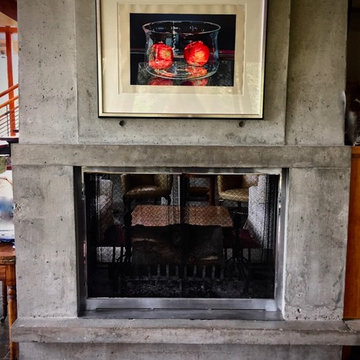
Custom two sided concrete fireplace separates the Dining Room and the Living Room.
Свежая идея для дизайна: большая открытая гостиная комната в стиле фьюжн с красными стенами, полом из сланца, двусторонним камином, фасадом камина из бетона и серым полом без телевизора - отличное фото интерьера
Свежая идея для дизайна: большая открытая гостиная комната в стиле фьюжн с красными стенами, полом из сланца, двусторонним камином, фасадом камина из бетона и серым полом без телевизора - отличное фото интерьера
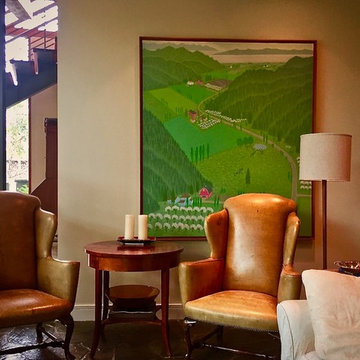
Antique leather wingback chairs offer seating options in the open concept living room area.
На фото: большая открытая гостиная комната в стиле фьюжн с бежевыми стенами, полом из сланца, двусторонним камином, фасадом камина из бетона и серым полом без телевизора с
На фото: большая открытая гостиная комната в стиле фьюжн с бежевыми стенами, полом из сланца, двусторонним камином, фасадом камина из бетона и серым полом без телевизора с
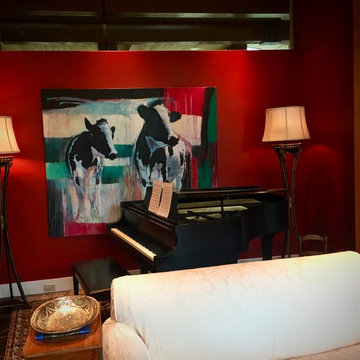
A grand piano is backed by quirky rural inspired artwork. The mixture of country images, antiques and casual slip covered sofas lends a unique appearance to the home.
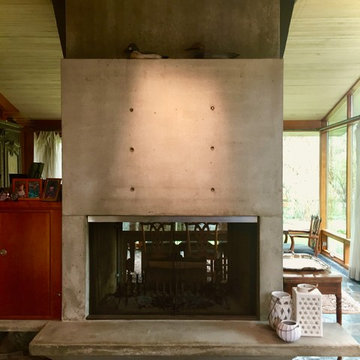
Custom concrete two sided fireplace separates the living room and the dining room. Cantilevered hearth provides additional seating for casual gatherings.
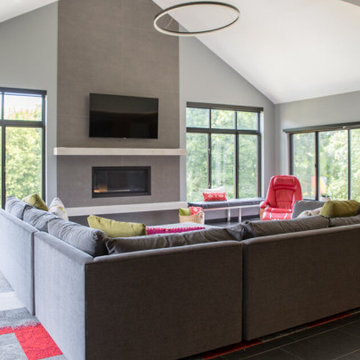
Project by Wiles Design Group. Their Cedar Rapids-based design studio serves the entire Midwest, including Iowa City, Dubuque, Davenport, and Waterloo, as well as North Missouri and St. Louis.
For more about Wiles Design Group, see here: https://www.wilesdesigngroup.com/
To learn more about this project, see here: https://wilesdesigngroup.com/dramatic-family-home
Гостиная с полом из сланца и фасадом камина из бетона – фото дизайна интерьера
4

