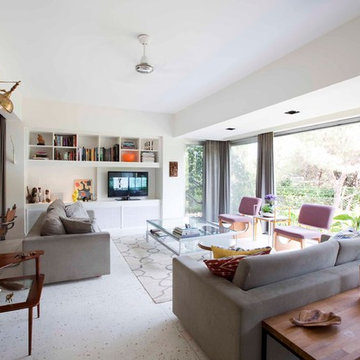Гостиная с полом из сланца и бетонным полом – фото дизайна интерьера
Сортировать:
Бюджет
Сортировать:Популярное за сегодня
101 - 120 из 21 883 фото
1 из 3
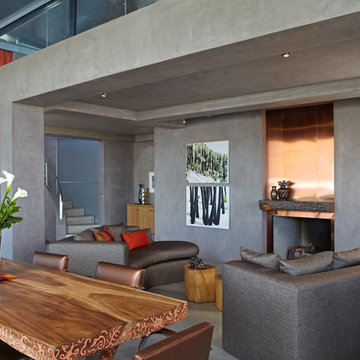
Photo: Doug Hill
Пример оригинального дизайна: гостиная комната в стиле модернизм с бетонным полом, серыми стенами и фасадом камина из металла
Пример оригинального дизайна: гостиная комната в стиле модернизм с бетонным полом, серыми стенами и фасадом камина из металла
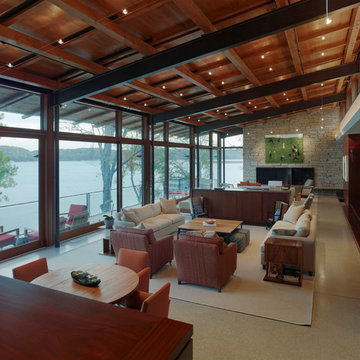
Timothy Hursley
Modern recreational lakeside retreat.
Located in the South Main Arts District of Downtown Memphis, John Harrison Jones Architect is a full-service professional architectural firm serving the Southeast. The firm produces award-winning architecture that is artful, distinctive, sustainable, and uniquely tailored to our clients' needs. Please call, email, or visit our website for more information. We are happy to have a conversation about your design goals and how we might assist you with your project.
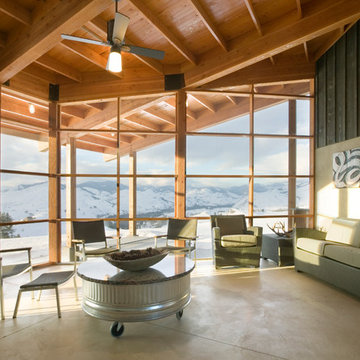
© Steve Keating - http://www.steve-keating.com/
Идея дизайна: гостиная комната в современном стиле с бетонным полом
Идея дизайна: гостиная комната в современном стиле с бетонным полом
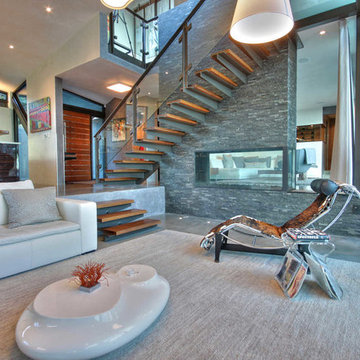
Patrice Jerome
Источник вдохновения для домашнего уюта: гостиная комната в стиле модернизм с бетонным полом, серыми стенами и серым полом
Источник вдохновения для домашнего уюта: гостиная комната в стиле модернизм с бетонным полом, серыми стенами и серым полом

Chad Holder
На фото: открытая гостиная комната среднего размера в стиле модернизм с бетонным полом, белыми стенами и отдельно стоящим телевизором
На фото: открытая гостиная комната среднего размера в стиле модернизм с бетонным полом, белыми стенами и отдельно стоящим телевизором
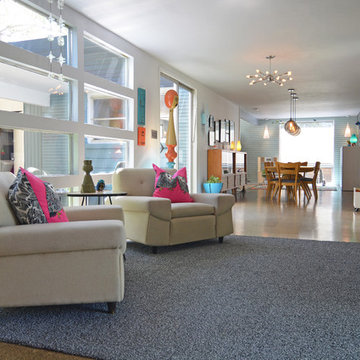
Photo: Sarah Greenman © 2013 Houzz
На фото: гостиная комната в стиле ретро с бетонным полом с
На фото: гостиная комната в стиле ретро с бетонным полом с
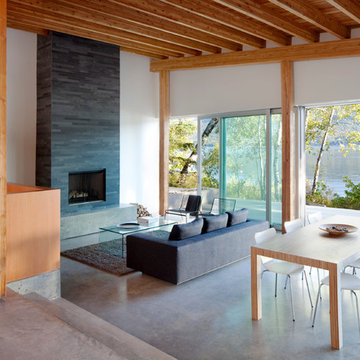
Свежая идея для дизайна: гостиная комната в стиле модернизм с бетонным полом - отличное фото интерьера

The bar area features a walnut wood wall, Caesarstone countertops, polished concrete floors and floating shelves.
For more information please call Christiano Homes at (949)294-5387 or email at heather@christianohomes.com
Photo by Michael Asgian

Peter Rymwid Photography
Идея дизайна: открытая гостиная комната среднего размера в стиле модернизм с белыми стенами, стандартным камином, телевизором на стене, полом из сланца, фасадом камина из камня и ковром на полу
Идея дизайна: открытая гостиная комната среднего размера в стиле модернизм с белыми стенами, стандартным камином, телевизором на стене, полом из сланца, фасадом камина из камня и ковром на полу

Photographer: Jay Goodrich
This 2800 sf single-family home was completed in 2009. The clients desired an intimate, yet dynamic family residence that reflected the beauty of the site and the lifestyle of the San Juan Islands. The house was built to be both a place to gather for large dinners with friends and family as well as a cozy home for the couple when they are there alone.
The project is located on a stunning, but cripplingly-restricted site overlooking Griffin Bay on San Juan Island. The most practical area to build was exactly where three beautiful old growth trees had already chosen to live. A prior architect, in a prior design, had proposed chopping them down and building right in the middle of the site. From our perspective, the trees were an important essence of the site and respectfully had to be preserved. As a result we squeezed the programmatic requirements, kept the clients on a square foot restriction and pressed tight against property setbacks.
The delineate concept is a stone wall that sweeps from the parking to the entry, through the house and out the other side, terminating in a hook that nestles the master shower. This is the symbolic and functional shield between the public road and the private living spaces of the home owners. All the primary living spaces and the master suite are on the water side, the remaining rooms are tucked into the hill on the road side of the wall.
Off-setting the solid massing of the stone walls is a pavilion which grabs the views and the light to the south, east and west. Built in a position to be hammered by the winter storms the pavilion, while light and airy in appearance and feeling, is constructed of glass, steel, stout wood timbers and doors with a stone roof and a slate floor. The glass pavilion is anchored by two concrete panel chimneys; the windows are steel framed and the exterior skin is of powder coated steel sheathing.
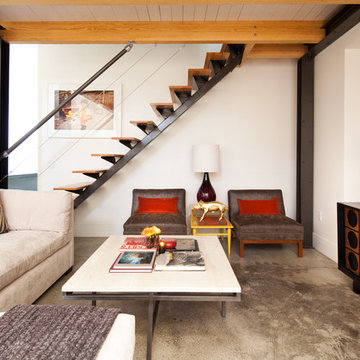
Photos by Julie Soefer
Свежая идея для дизайна: гостиная комната в стиле лофт с бетонным полом - отличное фото интерьера
Свежая идея для дизайна: гостиная комната в стиле лофт с бетонным полом - отличное фото интерьера
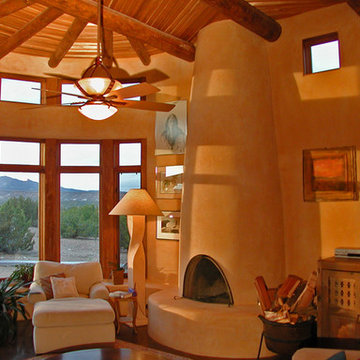
Mark McLain
Идея дизайна: маленькая изолированная гостиная комната в стиле фьюжн с желтыми стенами, бетонным полом, стандартным камином и фасадом камина из штукатурки для на участке и в саду
Идея дизайна: маленькая изолированная гостиная комната в стиле фьюжн с желтыми стенами, бетонным полом, стандартным камином и фасадом камина из штукатурки для на участке и в саду
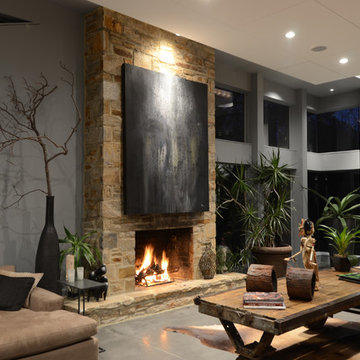
На фото: большая открытая гостиная комната в современном стиле с серыми стенами, бетонным полом, стандартным камином, фасадом камина из камня, серым полом и ковром на полу без телевизора с
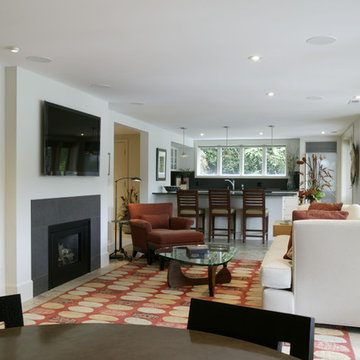
Jared Polesky
Идея дизайна: парадная, открытая гостиная комната среднего размера в стиле модернизм с белыми стенами, бетонным полом, стандартным камином, фасадом камина из камня и телевизором на стене
Идея дизайна: парадная, открытая гостиная комната среднего размера в стиле модернизм с белыми стенами, бетонным полом, стандартным камином, фасадом камина из камня и телевизором на стене

Nestled into sloping topography, the design of this home allows privacy from the street while providing unique vistas throughout the house and to the surrounding hill country and downtown skyline. Layering rooms with each other as well as circulation galleries, insures seclusion while allowing stunning downtown views. The owners' goals of creating a home with a contemporary flow and finish while providing a warm setting for daily life was accomplished through mixing warm natural finishes such as stained wood with gray tones in concrete and local limestone. The home's program also hinged around using both passive and active green features. Sustainable elements include geothermal heating/cooling, rainwater harvesting, spray foam insulation, high efficiency glazing, recessing lower spaces into the hillside on the west side, and roof/overhang design to provide passive solar coverage of walls and windows. The resulting design is a sustainably balanced, visually pleasing home which reflects the lifestyle and needs of the clients.
Photography by Andrew Pogue

Ground up project featuring an aluminum storefront style window system that connects the interior and exterior spaces. Modern design incorporates integral color concrete floors, Boffi cabinets, two fireplaces with custom stainless steel flue covers. Other notable features include an outdoor pool, solar domestic hot water system and custom Honduran mahogany siding and front door.
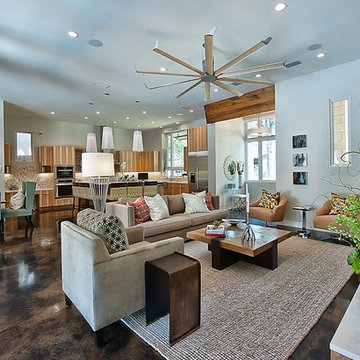
Идея дизайна: гостиная комната в современном стиле с бетонным полом, коричневым полом и ковром на полу

Photograph by Art Gray
На фото: открытая гостиная комната среднего размера в стиле модернизм с бетонным полом, с книжными шкафами и полками, белыми стенами, стандартным камином, фасадом камина из плитки и серым полом без телевизора
На фото: открытая гостиная комната среднего размера в стиле модернизм с бетонным полом, с книжными шкафами и полками, белыми стенами, стандартным камином, фасадом камина из плитки и серым полом без телевизора
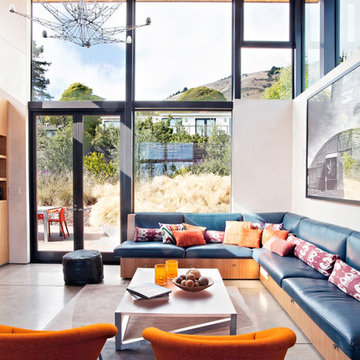
Свежая идея для дизайна: большая гостиная комната в морском стиле с бетонным полом, белыми стенами, телевизором на стене и ковром на полу - отличное фото интерьера
Гостиная с полом из сланца и бетонным полом – фото дизайна интерьера
6


