Гостиная с полом из ламината и камином – фото дизайна интерьера
Сортировать:
Бюджет
Сортировать:Популярное за сегодня
161 - 180 из 4 616 фото
1 из 3
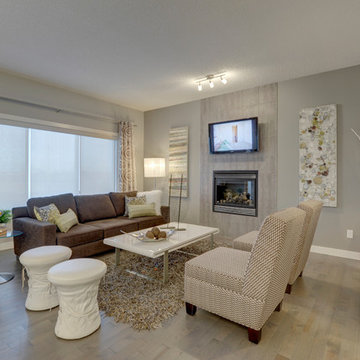
На фото: открытая гостиная комната среднего размера в стиле неоклассика (современная классика) с серыми стенами, полом из ламината, стандартным камином, фасадом камина из плитки и телевизором на стене
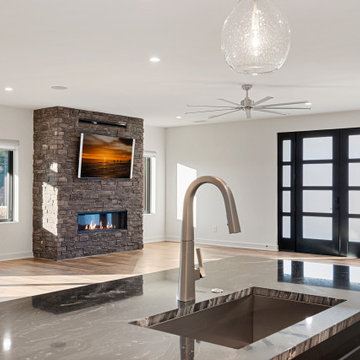
MAIN LEVEL FAMILY ROOM
Пример оригинального дизайна: открытая гостиная комната в стиле модернизм с полом из ламината, стандартным камином, фасадом камина из камня, телевизором на стене и коричневым полом
Пример оригинального дизайна: открытая гостиная комната в стиле модернизм с полом из ламината, стандартным камином, фасадом камина из камня, телевизором на стене и коричневым полом

open living room with large windows and exposed beams. tv mounted over fireplace
Стильный дизайн: открытая гостиная комната среднего размера в стиле кантри с белыми стенами, полом из ламината, стандартным камином, фасадом камина из кирпича, телевизором на стене и бежевым полом - последний тренд
Стильный дизайн: открытая гостиная комната среднего размера в стиле кантри с белыми стенами, полом из ламината, стандартным камином, фасадом камина из кирпича, телевизором на стене и бежевым полом - последний тренд
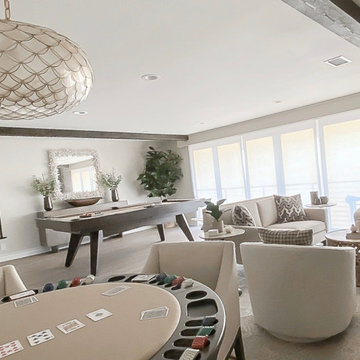
A modern updated game room.
Свежая идея для дизайна: большая открытая комната для игр в морском стиле с серыми стенами, полом из ламината, стандартным камином, телевизором на стене и коричневым полом - отличное фото интерьера
Свежая идея для дизайна: большая открытая комната для игр в морском стиле с серыми стенами, полом из ламината, стандартным камином, телевизором на стене и коричневым полом - отличное фото интерьера
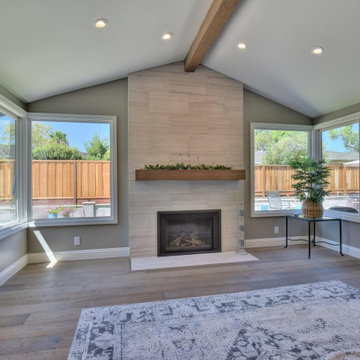
The pre-renovation structure itself was sound but lacked the space this family sought after. May Construction removed the existing walls that separated the overstuffed G-shaped kitchen from the living room. By reconfiguring in the existing floorplan, we opened the area to allow for a stunning custom island and bar area, creating a more bright and open space.
Budget analysis and project development by: May Construction
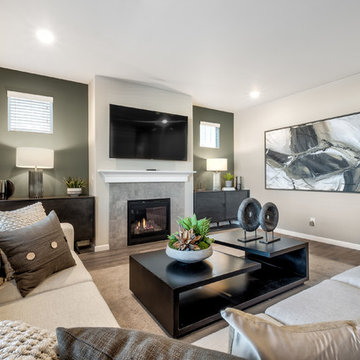
Large living room with fireplace, Two small windows flank the fireplace and allow for more natural ligh to be added to the space. The green accent walls also flanking the fireplace adds depth to this modern styled living room.
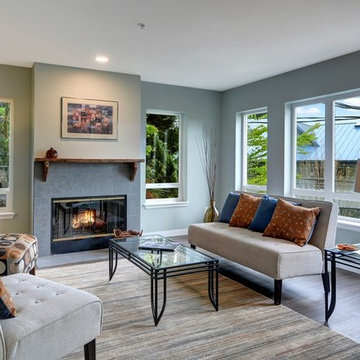
На фото: открытая гостиная комната среднего размера в современном стиле с зелеными стенами, стандартным камином, фасадом камина из плитки, коричневым полом и полом из ламината
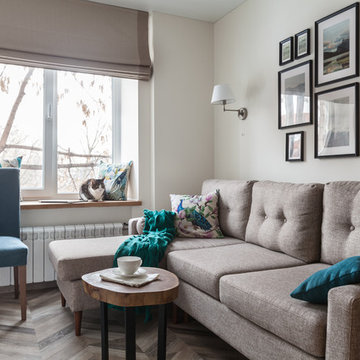
Фотограф-Наталья Кирьянова.
Дизайнеры- Потапова Евгения и Белов Антон.
Дизайн бюро ARTTUNDRA.
Идея дизайна: маленькая открытая, парадная гостиная комната в стиле неоклассика (современная классика) с бежевыми стенами, полом из ламината, стандартным камином и коричневым полом для на участке и в саду
Идея дизайна: маленькая открытая, парадная гостиная комната в стиле неоклассика (современная классика) с бежевыми стенами, полом из ламината, стандартным камином и коричневым полом для на участке и в саду

View of the open concept kitchen and living room space of the modern Lakeshore house in Sagle, Idaho.
The all white kitchen on the left has maple paint grade shaker cabinets are finished in Sherwin Willams "High Reflective White" allowing the natural light from the view of the water to brighter the entire room. Cabinet pulls are Top Knobs black bar pull.
A 36" Thermardor hood is finished with 6" wood paneling and stained to match the clients decorative mirror. All other appliances are stainless steel: GE Cafe 36" gas range, GE Cafe 24" dishwasher, and Zephyr Presrv Wine Refrigerator (not shown). The GE Cafe 36" french door refrigerator includes a Keurig K-Cup coffee brewing feature.
Kitchen counters are finished with Pental Quartz in "Misterio," and backsplash is 4"x12" white subway tile from Vivano Marmo. Pendants over the raised counter are Chloe Lighting Walter Industrial. Kitchen sink is Kohler Vault with Kohler Simplice faucet in black.
In the living room area, the wood burning stove is a Blaze King Boxer (24"), installed on a raised hearth using the same wood paneling as the range hood. The raised hearth is capped with black quartz to match the finish of the United Flowteck stone tile surround. A flat screen TV is wall mounted to the right of the fireplace.
Flooring is laminated wood by Marion Way in Drift Lane "Daydream Chestnut". Walls are finished with Sherwin Williams "Snowbound" in eggshell. Baseboard and trim are finished in Sherwin Williams "High Reflective White."

Свежая идея для дизайна: большая открытая гостиная комната в стиле лофт с черными стенами, телевизором на стене, горизонтальным камином, фасадом камина из металла, полом из ламината и ковром на полу - отличное фото интерьера
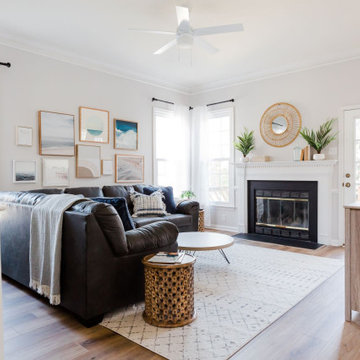
We took what was basically a dark and empty playroom and turned it into something that is now bright, colorful and comfortable. Geared for the whole family, this space now meets a number of needs including: seating, play, and storage.

Opening up the great room to the rest of the lower level was a major priority in this remodel. Walls were removed to allow more light and open-concept design transpire with the same LVT flooring throughout. The fireplace received a new look with splitface stone and cantilever hearth. Painting the back wall a rich blue gray brings focus to the heart of this home around the fireplace. New artwork and accessories accentuate the bold blue color. Large sliding glass doors to the back of the home are covered with a sleek roller shade and window cornice in a solid fabric with a geometric shape trim.
Barn doors to the office add a little depth to the space when closed. Prospect into the family room, dining area, and stairway from the front door were important in this design.

Стильный дизайн: открытая гостиная комната среднего размера в морском стиле с полом из ламината, стандартным камином, фасадом камина из плитки, телевизором на стене, серым полом и серыми стенами - последний тренд
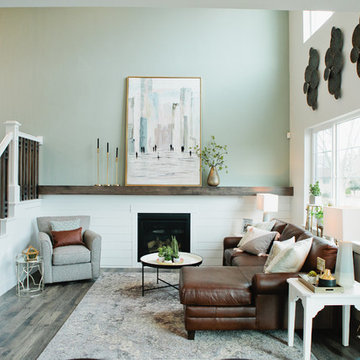
The Printer's Daughter Photography by Jenn Culley
Свежая идея для дизайна: маленькая двухуровневая гостиная комната в стиле кантри с серыми стенами, полом из ламината, стандартным камином, телевизором на стене, серым полом и ковром на полу для на участке и в саду - отличное фото интерьера
Свежая идея для дизайна: маленькая двухуровневая гостиная комната в стиле кантри с серыми стенами, полом из ламината, стандартным камином, телевизором на стене, серым полом и ковром на полу для на участке и в саду - отличное фото интерьера
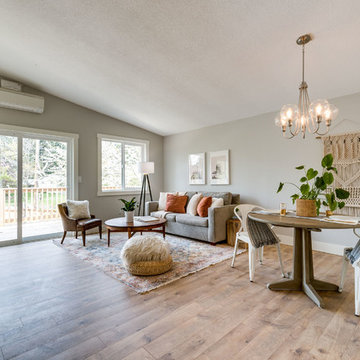
На фото: открытая гостиная комната среднего размера в стиле кантри с серыми стенами, полом из ламината, подвесным камином, фасадом камина из дерева, телевизором на стене и коричневым полом
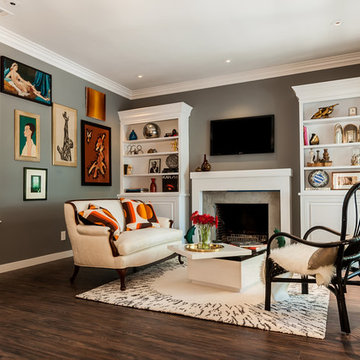
Another view of the living room, featuring custom built-ins flanking the fireplace, replacing windows that faced a stucco wall. New casings frame original built-in shelving on the adjoining wall, matching the cleaner casings added to the doors and windows throughout the house.
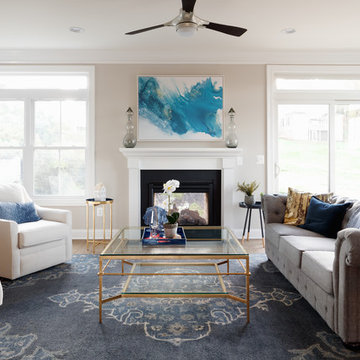
Plenty of room for entertaining in this 24 foot wide townhome. Focal point of the great room is a 2-Sided Indoor/Outdoor Fireplace with slate surround. Wall color is Sherwin Williams SW7043 'Worldly Gray', flooring is Quickstep Envique Laminate 7-1/2 Inch in Chateau Oak.

Идея дизайна: парадная, изолированная гостиная комната среднего размера в стиле модернизм с серыми стенами, полом из ламината, стандартным камином, фасадом камина из камня и коричневым полом без телевизора
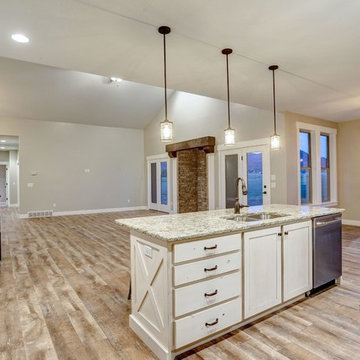
Свежая идея для дизайна: гостиная комната среднего размера в стиле рустика с бежевыми стенами, полом из ламината, стандартным камином, фасадом камина из кирпича и коричневым полом - отличное фото интерьера
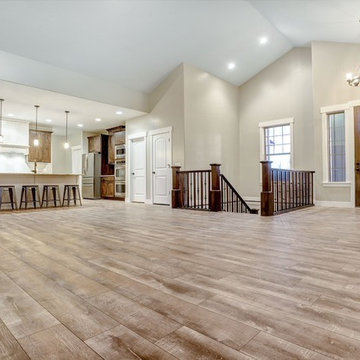
Источник вдохновения для домашнего уюта: гостиная комната среднего размера в стиле рустика с бежевыми стенами, полом из ламината, стандартным камином, фасадом камина из кирпича и коричневым полом
Гостиная с полом из ламината и камином – фото дизайна интерьера
9

