Гостиная с полом из ламината и камином – фото дизайна интерьера
Сортировать:
Бюджет
Сортировать:Популярное за сегодня
141 - 160 из 4 616 фото
1 из 3
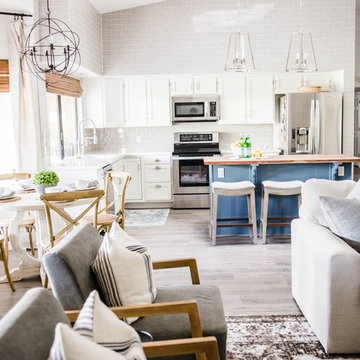
Modern Farmhouse cozy coastal home
Свежая идея для дизайна: открытая гостиная комната среднего размера в морском стиле с белыми стенами, полом из ламината, угловым камином, фасадом камина из камня, телевизором на стене и серым полом - отличное фото интерьера
Свежая идея для дизайна: открытая гостиная комната среднего размера в морском стиле с белыми стенами, полом из ламината, угловым камином, фасадом камина из камня, телевизором на стене и серым полом - отличное фото интерьера
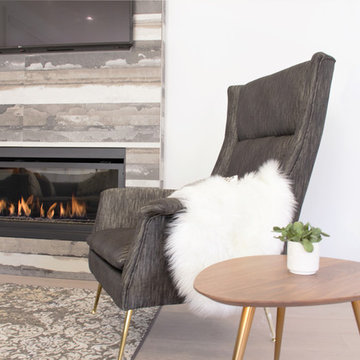
A closer look at this relaxing minimal living space and its textiles that invite guests to unwind.
Свежая идея для дизайна: открытая гостиная комната среднего размера в современном стиле с белыми стенами, полом из ламината, горизонтальным камином, фасадом камина из плитки, телевизором на стене и бежевым полом - отличное фото интерьера
Свежая идея для дизайна: открытая гостиная комната среднего размера в современном стиле с белыми стенами, полом из ламината, горизонтальным камином, фасадом камина из плитки, телевизором на стене и бежевым полом - отличное фото интерьера
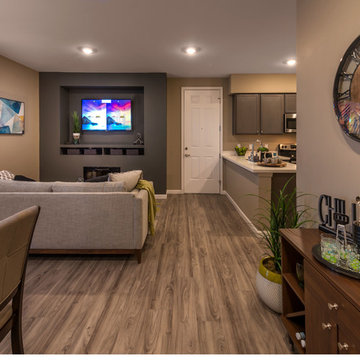
Идея дизайна: маленькая открытая гостиная комната в стиле неоклассика (современная классика) с коричневыми стенами, стандартным камином, фасадом камина из штукатурки, телевизором на стене, коричневым полом и полом из ламината для на участке и в саду
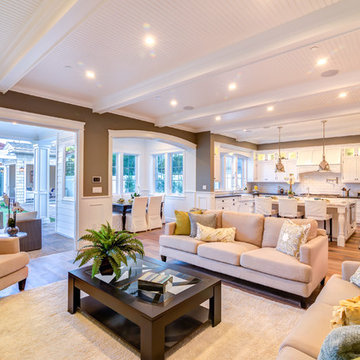
Living Room of the New house construction in Studio City which included the installation of living room ceiling, living room floors, living room lighting and living room furniture.
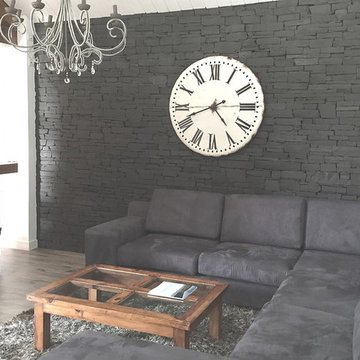
Germán Obraclick
Идея дизайна: открытая гостиная комната среднего размера в стиле кантри с белыми стенами, полом из ламината, печью-буржуйкой, фасадом камина из камня, телевизором на стене и бежевым полом
Идея дизайна: открытая гостиная комната среднего размера в стиле кантри с белыми стенами, полом из ламината, печью-буржуйкой, фасадом камина из камня, телевизором на стене и бежевым полом
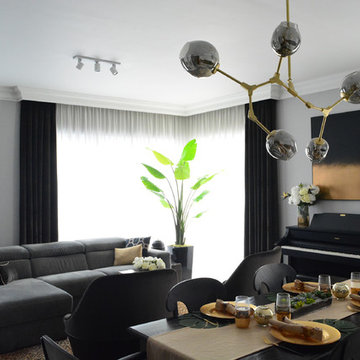
Marcin Wyszomirski
На фото: маленькая открытая гостиная комната в стиле фьюжн с серыми стенами, полом из ламината, стандартным камином, фасадом камина из камня, телевизором на стене и белым полом для на участке и в саду
На фото: маленькая открытая гостиная комната в стиле фьюжн с серыми стенами, полом из ламината, стандартным камином, фасадом камина из камня, телевизором на стене и белым полом для на участке и в саду

Black and white trim and warm gray walls create transitional style in a small-space living room.
Пример оригинального дизайна: маленькая гостиная комната в стиле неоклассика (современная классика) с серыми стенами, полом из ламината, стандартным камином, фасадом камина из плитки и коричневым полом для на участке и в саду
Пример оригинального дизайна: маленькая гостиная комната в стиле неоклассика (современная классика) с серыми стенами, полом из ламината, стандартным камином, фасадом камина из плитки и коричневым полом для на участке и в саду

Свежая идея для дизайна: большая открытая гостиная комната в стиле неоклассика (современная классика) с серыми стенами, стандартным камином, фасадом камина из камня, серым полом, полом из ламината и ковром на полу без телевизора - отличное фото интерьера
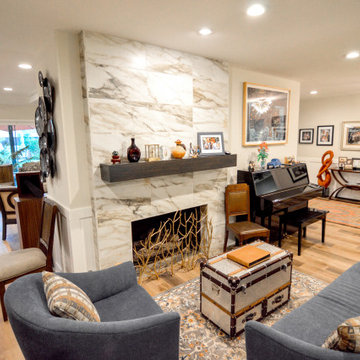
Moving from the kitchen to the formal living room, and throughout the home, we used a beautiful waterproof laminate that offers the look and feel of real wood, but the functionality of a newer, more durable material. In the formal living room was a fireplace box in place. It blended into the space, but we wanted to create more of the wow factor you have come to expect from us. Building out the shroud around it so that we could wrap the tile around gave a once flat wall, the three dimensional look of a large slab of marble. Now the fireplace, instead of the small, insignificant accent on a large, room blocking wall, sits high and proud in the center of the whole home.

Opening up the great room to the rest of the lower level was a major priority in this remodel. Walls were removed to allow more light and open-concept design transpire with the same LVT flooring throughout. The fireplace received a new look with splitface stone and cantilever hearth. Painting the back wall a rich blue gray brings focus to the heart of this home around the fireplace. New artwork and accessories accentuate the bold blue color. Large sliding glass doors to the back of the home are covered with a sleek roller shade and window cornice in a solid fabric with a geometric shape trim.
Barn doors to the office add a little depth to the space when closed. Prospect into the family room, dining area, and stairway from the front door were important in this design.

На фото: открытая гостиная комната среднего размера в стиле кантри с бежевыми стенами, стандартным камином, мультимедийным центром, коричневым полом, полом из ламината и фасадом камина из камня с
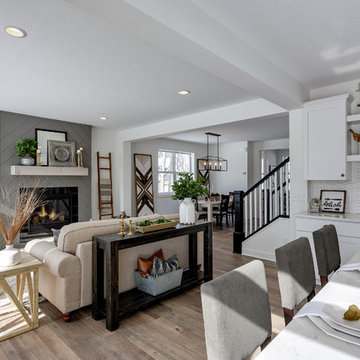
This modern farmhouse living room features a custom shiplap fireplace by Stonegate Builders, with custom-painted cabinetry by Carver Junk Company. The large rug pattern is mirrored in the handcrafted coffee and end tables, made just for this space.

This double sided fireplace is the pièce de résistance in this river front log home. It is made of stacked stone with an oxidized copper chimney & reclaimed barn wood beams for mantels.
Engineered Barn wood floor
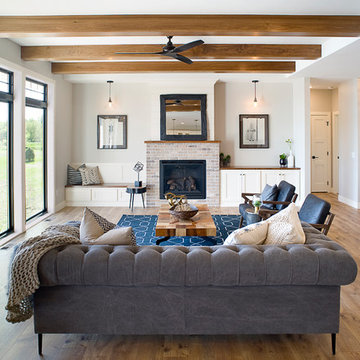
Cipher Imaging
Свежая идея для дизайна: открытая гостиная комната среднего размера в стиле неоклассика (современная классика) с серыми стенами, полом из ламината, стандартным камином, фасадом камина из кирпича и коричневым полом - отличное фото интерьера
Свежая идея для дизайна: открытая гостиная комната среднего размера в стиле неоклассика (современная классика) с серыми стенами, полом из ламината, стандартным камином, фасадом камина из кирпича и коричневым полом - отличное фото интерьера
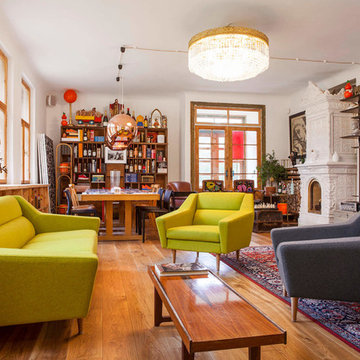
Fotos:
Marko Ala
Toomas Volkmann
Pirjo Kullerkupp
Erik Riikoja
Идея дизайна: открытая гостиная комната среднего размера в стиле фьюжн с белыми стенами, полом из ламината, с книжными шкафами и полками, стандартным камином, фасадом камина из плитки, телевизором на стене и коричневым полом
Идея дизайна: открытая гостиная комната среднего размера в стиле фьюжн с белыми стенами, полом из ламината, с книжными шкафами и полками, стандартным камином, фасадом камина из плитки, телевизором на стене и коричневым полом
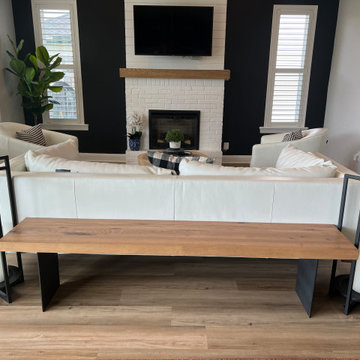
Источник вдохновения для домашнего уюта: открытая гостиная комната в классическом стиле с черными стенами, полом из ламината, стандартным камином, фасадом камина из кирпича и телевизором на стене
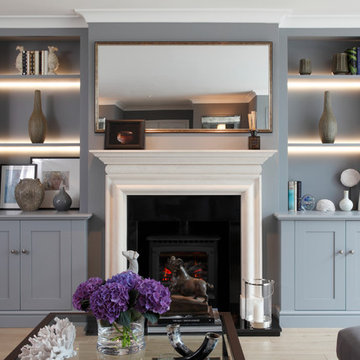
Living room Fireplace and built-in display cabinets for Thames Ditton project.
Photography by James Balston
Источник вдохновения для домашнего уюта: большая парадная, изолированная гостиная комната в стиле неоклассика (современная классика) с серыми стенами, полом из ламината, печью-буржуйкой и фасадом камина из дерева
Источник вдохновения для домашнего уюта: большая парадная, изолированная гостиная комната в стиле неоклассика (современная классика) с серыми стенами, полом из ламината, печью-буржуйкой и фасадом камина из дерева

Living Room
Источник вдохновения для домашнего уюта: огромная парадная, открытая гостиная комната в стиле модернизм с белыми стенами, полом из ламината, горизонтальным камином, фасадом камина из камня, телевизором на стене, бежевым полом и сводчатым потолком
Источник вдохновения для домашнего уюта: огромная парадная, открытая гостиная комната в стиле модернизм с белыми стенами, полом из ламината, горизонтальным камином, фасадом камина из камня, телевизором на стене, бежевым полом и сводчатым потолком
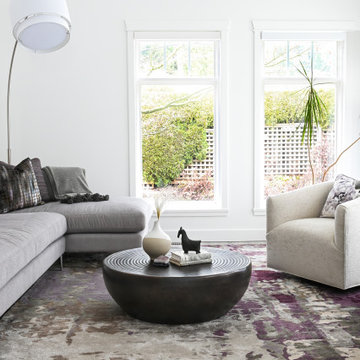
This 1990's home, located in North Vancouver's Lynn Valley neighbourhood, had high ceilings and a great open plan layout but the decor was straight out of the 90's complete with sponge painted walls in dark earth tones. The owners, a young professional couple, enlisted our help to take it from dated and dreary to modern and bright. We started by removing details like chair rails and crown mouldings, that did not suit the modern architectural lines of the home. We replaced the heavily worn wood floors with a new high end, light coloured, wood-look laminate that will withstand the wear and tear from their two energetic golden retrievers. Since the main living space is completely open plan it was important that we work with simple consistent finishes for a clean modern look. The all white kitchen features flat doors with minimal hardware and a solid surface marble-look countertop and backsplash. We modernized all of the lighting and updated the bathrooms and master bedroom as well. The only departure from our clean modern scheme is found in the dressing room where the client was looking for a more dressed up feminine feel but we kept a thread of grey consistent even in this more vivid colour scheme. This transformation, featuring the clients' gorgeous original artwork and new custom designed furnishings is admittedly one of our favourite projects to date!
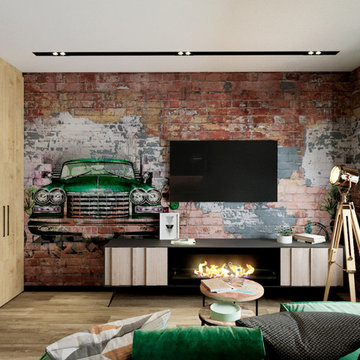
Идея дизайна: маленькая открытая, объединенная гостиная комната в стиле лофт с красными стенами, полом из ламината, горизонтальным камином, фасадом камина из металла, телевизором на стене и бежевым полом для на участке и в саду
Гостиная с полом из ламината и камином – фото дизайна интерьера
8

