Гостиная с полом из ламината и фасадом камина из камня – фото дизайна интерьера
Сортировать:
Бюджет
Сортировать:Популярное за сегодня
121 - 140 из 1 181 фото
1 из 3
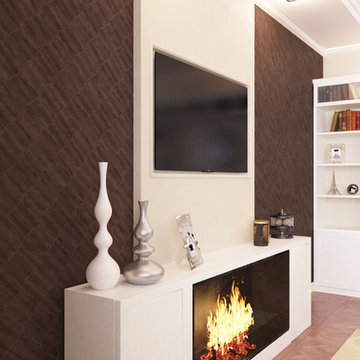
дизайнер: Серажетдинов Тимур
Идея дизайна: открытая гостиная комната среднего размера в стиле неоклассика (современная классика) с бежевыми стенами, полом из ламината, горизонтальным камином, фасадом камина из камня, телевизором на стене и коричневым полом
Идея дизайна: открытая гостиная комната среднего размера в стиле неоклассика (современная классика) с бежевыми стенами, полом из ламината, горизонтальным камином, фасадом камина из камня, телевизором на стене и коричневым полом
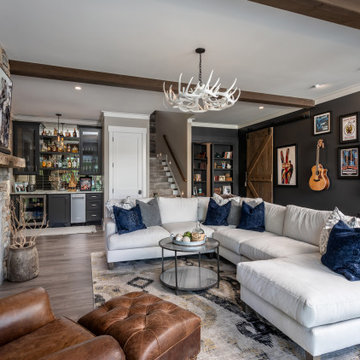
Идея дизайна: большая изолированная гостиная комната в стиле кантри с домашним баром, серыми стенами, полом из ламината, стандартным камином, фасадом камина из камня, телевизором на стене, коричневым полом и балками на потолке
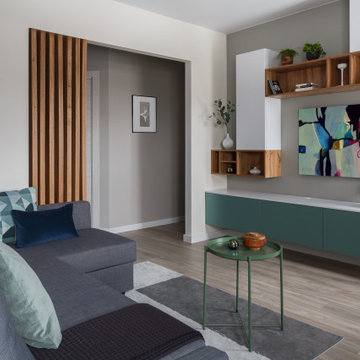
На фото: открытая гостиная комната среднего размера в стиле модернизм с домашним баром, бежевыми стенами, полом из ламината, стандартным камином, фасадом камина из камня, телевизором на стене и бежевым полом
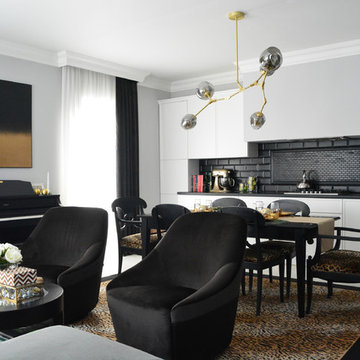
Marcin Wyszomirski
Стильный дизайн: маленькая открытая гостиная комната в стиле фьюжн с серыми стенами, полом из ламината, стандартным камином, фасадом камина из камня, телевизором на стене и белым полом для на участке и в саду - последний тренд
Стильный дизайн: маленькая открытая гостиная комната в стиле фьюжн с серыми стенами, полом из ламината, стандартным камином, фасадом камина из камня, телевизором на стене и белым полом для на участке и в саду - последний тренд
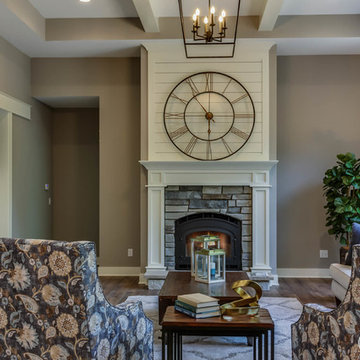
На фото: парадная, открытая гостиная комната среднего размера в стиле кантри с серыми стенами, полом из ламината, стандартным камином и фасадом камина из камня
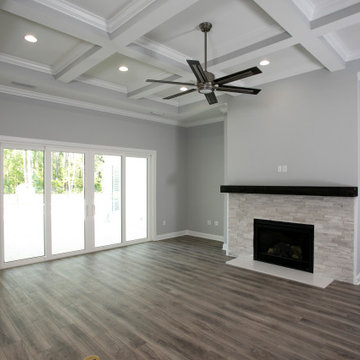
Идея дизайна: большая изолированная гостиная комната в стиле кантри с серыми стенами, полом из ламината, стандартным камином, фасадом камина из камня, коричневым полом и кессонным потолком
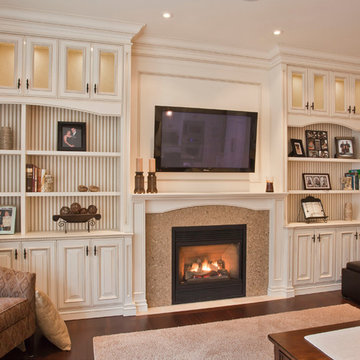
Warm inviting entertainment center. Cream glazed applied molding cabinet doors, with upper glass front doors. Painted, glazed beadboard backing. French colonial soft traditional look. Limestone fire place surround. Make your living space enjoyable with an entertainment center to that is pleasing the eye and functional with the look you desire.
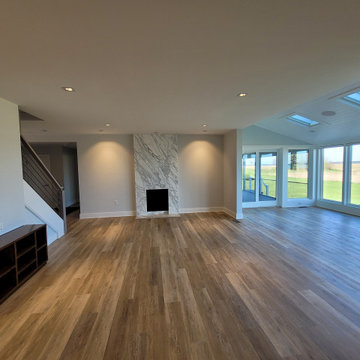
We replaced a dowdy colonial style mass produced painted mantle with a boldly modern marble wall to serve as the fireplace breast. The walls washed with light to either side will provide gallery space for the owner's collection of wall hangings. Rather than becoming a background for the decor, the mantle is now a key element of it.
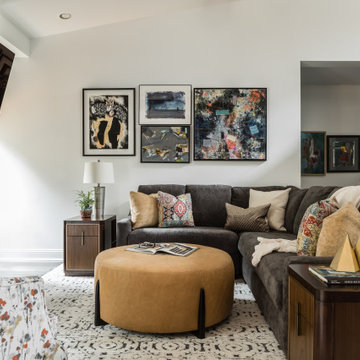
Modern living spaces for the whole family.
Свежая идея для дизайна: открытая гостиная комната среднего размера в стиле неоклассика (современная классика) с белыми стенами, полом из ламината, стандартным камином, фасадом камина из камня, телевизором на стене и серым полом - отличное фото интерьера
Свежая идея для дизайна: открытая гостиная комната среднего размера в стиле неоклассика (современная классика) с белыми стенами, полом из ламината, стандартным камином, фасадом камина из камня, телевизором на стене и серым полом - отличное фото интерьера
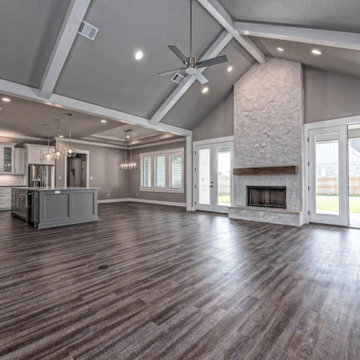
На фото: открытая гостиная комната в стиле кантри с серыми стенами, полом из ламината, стандартным камином, фасадом камина из камня, телевизором на стене и разноцветным полом
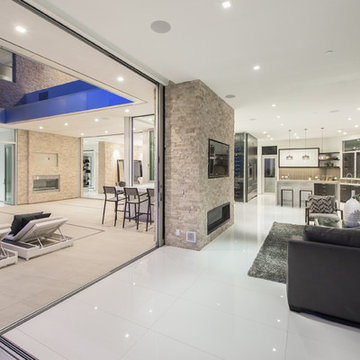
Источник вдохновения для домашнего уюта: открытая гостиная комната в современном стиле с белыми стенами, полом из ламината, горизонтальным камином, фасадом камина из камня, телевизором на стене и белым полом
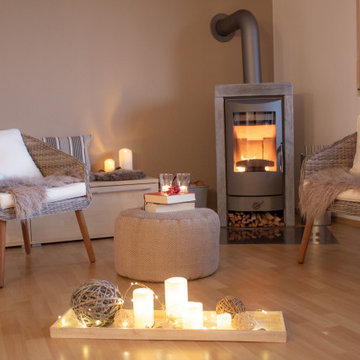
Пример оригинального дизайна: огромная гостиная комната в скандинавском стиле с коричневыми стенами, полом из ламината, печью-буржуйкой, фасадом камина из камня, бежевым полом и обоями на стенах
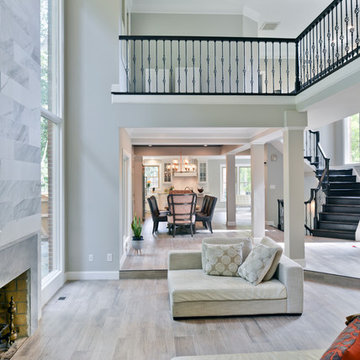
A family in McLean VA decided to remodel two levels of their home.
There was wasted floor space and disconnections throughout the living room and dining room area. The family room was very small and had a closet as washer and dryer closet. Two walls separating kitchen from adjacent dining room and family room.
After several design meetings, the final blue print went into construction phase, gutting entire kitchen, family room, laundry room, open balcony.
We built a seamless main level floor. The laundry room was relocated and we built a new space on the second floor for their convenience.
The family room was expanded into the laundry room space, the kitchen expanded its wing into the adjacent family room and dining room, with a large middle Island that made it all stand tall.
The use of extended lighting throughout the two levels has made this project brighter than ever. A walk -in pantry with pocket doors was added in hallway. We deleted two structure columns by the way of using large span beams, opening up the space. The open foyer was floored in and expanded the dining room over it.
All new porcelain tile was installed in main level, a floor to ceiling fireplace(two story brick fireplace) was faced with highly decorative stone.
The second floor was open to the two story living room, we replaced all handrails and spindles with Rod iron and stained handrails to match new floors. A new butler area with under cabinet beverage center was added in the living room area.
The den was torn up and given stain grade paneling and molding to give a deep and mysterious look to the new library.
The powder room was gutted, redefined, one doorway to the den was closed up and converted into a vanity space with glass accent background and built in niche.
Upscale appliances and decorative mosaic back splash, fancy lighting fixtures and farm sink are all signature marks of the kitchen remodel portion of this amazing project.
I don't think there is only one thing to define the interior remodeling of this revamped home, the transformation has been so grand.
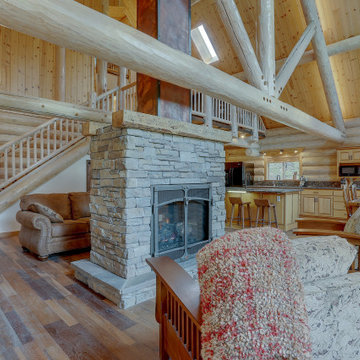
This double sided fireplace is the pièce de résistance in this river front log home. It is made of stacked stone with an oxidized copper chimney & reclaimed barn wood beams for mantels.
Engineered Barn wood floor
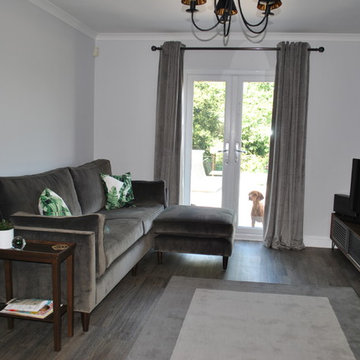
The client enlisted our services to give her living room and dining room a makeover. The existing space was tired and dated. The brief was to create a space that had a contemporary modern feel yet felt welcoming and inviting. The only piece of furniture the client wanted to hold on to was the dining table and chairs. The rest was a blank canvas. We created a colour scheme of grey and emerald green. We ordered bespoke sofas and had a lovely wingback armchair upholstered. We removed the existing balustrades and used hexagonal shelving as dividers for the two rooms which still allowed a flow though the rooms. She is delighted and in her own words "Everyone who has seen it, loves it!"
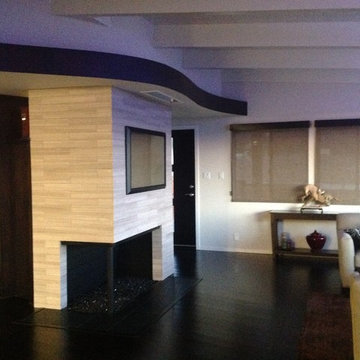
На фото: открытая гостиная комната в восточном стиле с бежевыми стенами, полом из ламината, угловым камином и фасадом камина из камня с
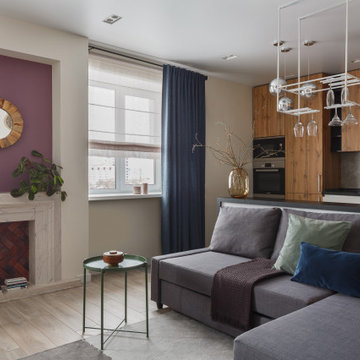
Стильный дизайн: открытая, объединенная гостиная комната среднего размера в современном стиле с домашним баром, бежевыми стенами, полом из ламината, стандартным камином, фасадом камина из камня, бежевым полом и синими шторами - последний тренд
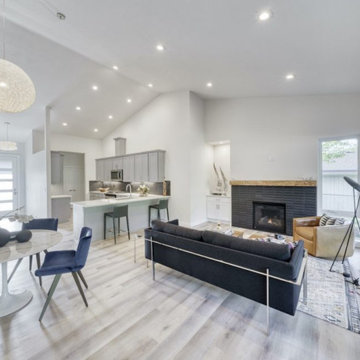
Идея дизайна: открытая гостиная комната среднего размера с домашним баром, серыми стенами, полом из ламината, стандартным камином, фасадом камина из камня, серым полом и сводчатым потолком
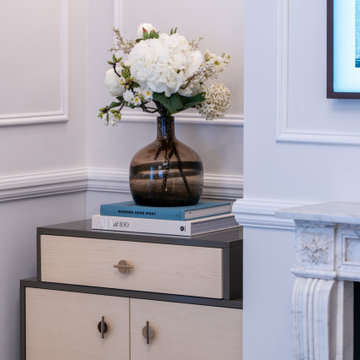
На фото: открытая гостиная комната среднего размера:: освещение в стиле неоклассика (современная классика) с бежевыми стенами, полом из ламината, стандартным камином, фасадом камина из камня, телевизором на стене, бежевым полом и панелями на части стены с

Wide plank 6" Hand shaped hickory hardwood flooring, stained Min-wax "Special Walnut"
11' raised ceiling with our "Coffered Beam" option
На фото: большая двухуровневая гостиная комната в стиле неоклассика (современная классика) с серыми стенами, полом из ламината, подвесным камином, фасадом камина из камня и коричневым полом без телевизора
На фото: большая двухуровневая гостиная комната в стиле неоклассика (современная классика) с серыми стенами, полом из ламината, подвесным камином, фасадом камина из камня и коричневым полом без телевизора
Гостиная с полом из ламината и фасадом камина из камня – фото дизайна интерьера
7

