Гостиная с полом из ламината и фасадом камина из камня – фото дизайна интерьера
Сортировать:
Бюджет
Сортировать:Популярное за сегодня
61 - 80 из 1 181 фото
1 из 3
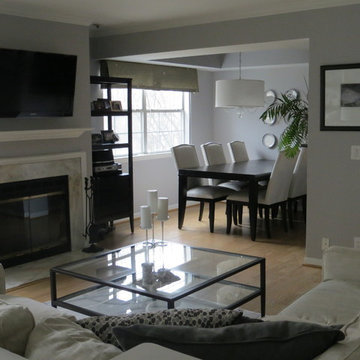
Streamline Interiors, LLC - The dining room and family room décor are unified to ensure a flawless open concept flow.
На фото: маленькая открытая гостиная комната в современном стиле с серыми стенами, стандартным камином, фасадом камина из камня, телевизором на стене и полом из ламината для на участке и в саду
На фото: маленькая открытая гостиная комната в современном стиле с серыми стенами, стандартным камином, фасадом камина из камня, телевизором на стене и полом из ламината для на участке и в саду
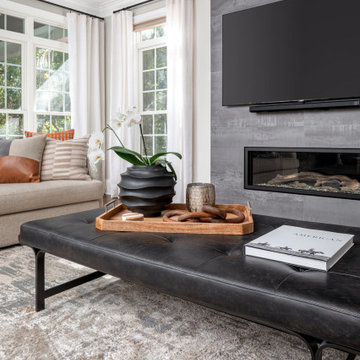
Black decorated coffee table next to a stone fireplace.
Источник вдохновения для домашнего уюта: открытая гостиная комната в современном стиле с белыми стенами, полом из ламината, горизонтальным камином, фасадом камина из камня, телевизором на стене и коричневым полом
Источник вдохновения для домашнего уюта: открытая гостиная комната в современном стиле с белыми стенами, полом из ламината, горизонтальным камином, фасадом камина из камня, телевизором на стене и коричневым полом
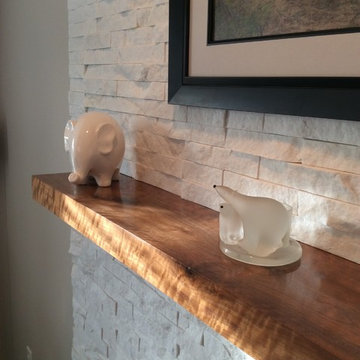
In January of 2017, I decided to remodel the entire 1st floor of my own home. I love midcentury modern style and wanted to change our tract home to a style I loved.
We removed the 3 types of flooring we had (carpet, hardwood and vinyl) and installed Coretec LVT XL Metropolis Oak throughout the 1st floor.
We chose to save money in the kitchen and paint out maple cabinetry that had yellowed, to Sherwin Williams Pure White and update all of the knobs to bar pulls. Our Formica countertops also had to go, and we replaced them with Silestone Royal Reef quartz with a square edge detail. An Artisan 16 guage undermount rectangle sink was added to complete the modern look I wanted. We additionally changed out the light fixtures in the living and dining rooms, and installed a new gas cooktop.
Our existing fireplace mantle was large and very traditional - not the style we wanted so we removed it and the tile surround and hearth. It was replaced with stacked stone to the ceiling with a curly walnut floating mantle we found on Etsy.
We have a small 1/2 bath on the 1st floor and we changed out the lighting to LED bulbs, added a new midcentury mirror and installed Coretec LVT flooring to replace the vinyl flooring.
This project took a month to complete and we love the transformation. We no longer have a home that looks like our neighbors - on the inside!
To complete the remodel we purchased a midcentury modern sofa and dining set.
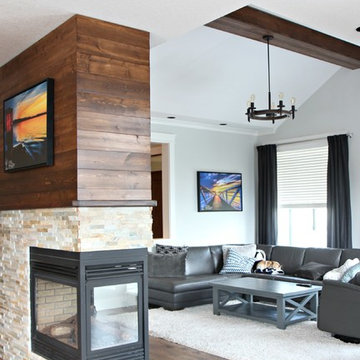
A transitional style living room with vaulted, cathedral ceilings and a wood beam. Benjamin Moore Gray Owl on the walls and stained wood plank accent walls. Farmhouse, rustic style chandelier and gray leather sectional. 3 sided fireplace with stone surround. Laminate flooring
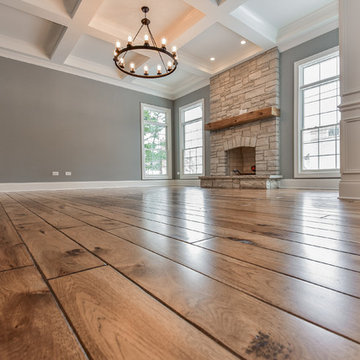
Wide plank 6" Hand shaped hickory hardwood flooring, stained Min-wax "Special Walnut"
Fireplace stone "Fon Du Lac: Country Squire"
Mantel 6" x 8" Reclaimed barn beam
11' raised ceiling with our "Coffered Beam" option
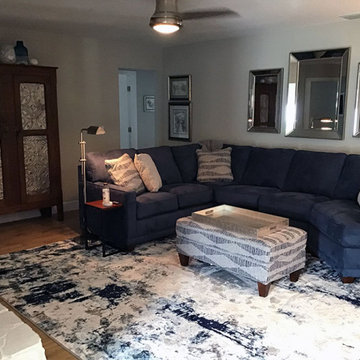
Свежая идея для дизайна: открытая гостиная комната среднего размера в стиле неоклассика (современная классика) с серыми стенами, полом из ламината, стандартным камином, фасадом камина из камня и бежевым полом - отличное фото интерьера
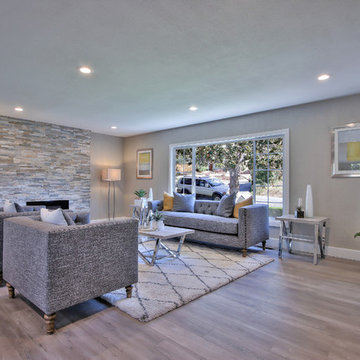
Источник вдохновения для домашнего уюта: большая открытая гостиная комната в современном стиле с серыми стенами, полом из ламината, горизонтальным камином, фасадом камина из камня и серым полом без телевизора
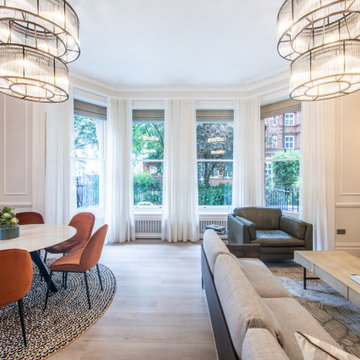
На фото: открытая гостиная комната среднего размера:: освещение в стиле неоклассика (современная классика) с бежевыми стенами, полом из ламината, стандартным камином, фасадом камина из камня, телевизором на стене, бежевым полом и панелями на части стены
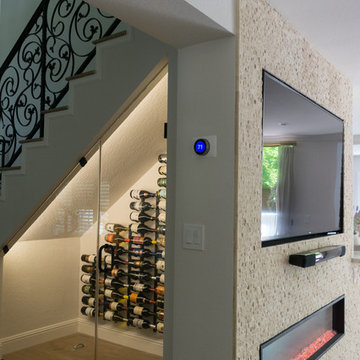
Идея дизайна: маленькая гостиная комната в стиле неоклассика (современная классика) с домашним баром, полом из ламината, фасадом камина из камня, мультимедийным центром и коричневым полом для на участке и в саду

На фото: открытая гостиная комната в стиле кантри с белыми стенами, полом из ламината, стандартным камином, фасадом камина из камня, телевизором на стене, серым полом и сводчатым потолком
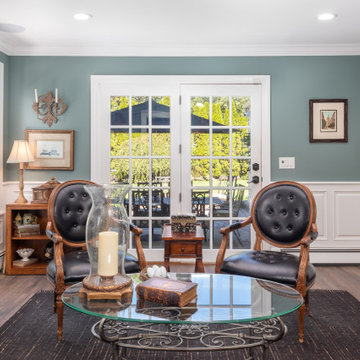
На фото: парадная, изолированная гостиная комната среднего размера в классическом стиле с синими стенами, полом из ламината, стандартным камином, фасадом камина из камня, коричневым полом и панелями на стенах с
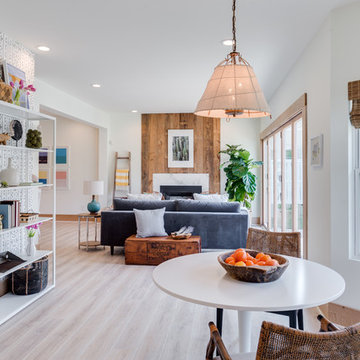
Farmhouse revival style interior from Episode 7 of Fox Home Free (2016). Photo courtesy of Fox Home Free.
Rustic Legacy in Sandcastle Oak laminate Mohawk Flooring.
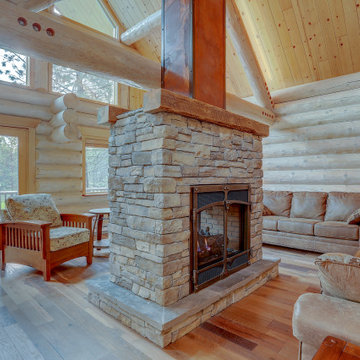
This double sided fireplace is the pièce de résistance in this river front log home. It is made of stacked stone with an oxidized copper chimney & reclaimed barn wood beams for mantels.
Engineered Barn wood floor
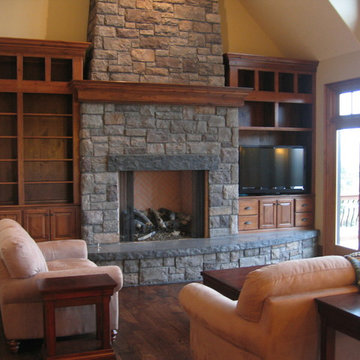
Свежая идея для дизайна: изолированная гостиная комната среднего размера в стиле рустика с бежевыми стенами, полом из ламината, стандартным камином, фасадом камина из камня и отдельно стоящим телевизором - отличное фото интерьера
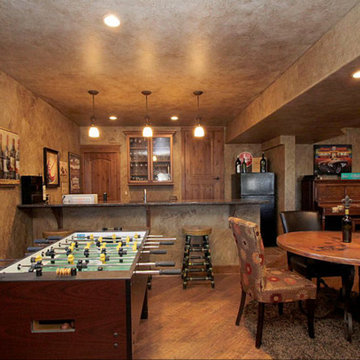
We chose a rustic faux finish to complete this "man cave" and create a space that was comfortable and casual.
Свежая идея для дизайна: большая открытая комната для игр в стиле рустика с коричневыми стенами, полом из ламината, стандартным камином, фасадом камина из камня и телевизором на стене - отличное фото интерьера
Свежая идея для дизайна: большая открытая комната для игр в стиле рустика с коричневыми стенами, полом из ламината, стандартным камином, фасадом камина из камня и телевизором на стене - отличное фото интерьера
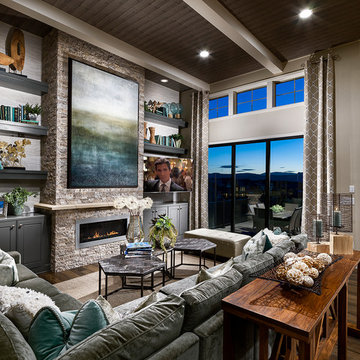
На фото: гостиная комната среднего размера в современном стиле с бежевыми стенами, полом из ламината, стандартным камином и фасадом камина из камня
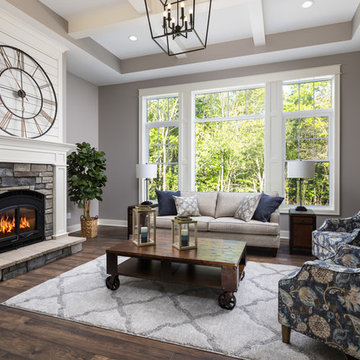
Идея дизайна: открытая гостиная комната среднего размера в стиле кантри с серыми стенами, полом из ламината и фасадом камина из камня
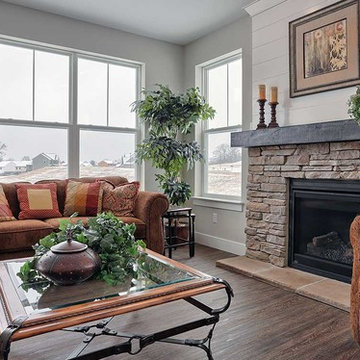
This 2-story home with welcoming front porch includes a 2-car garage, 9’ ceilings throughout the first floor, and designer details throughout. Stylish vinyl plank flooring in the foyer extends to the Kitchen, Dining Room, and Family Room. To the front of the home is a Dining Room with craftsman style wainscoting and a convenient flex room. The Kitchen features attractive cabinetry, granite countertops with tile backsplash, and stainless steel appliances. The Kitchen with sliding glass door access to the backyard patio opens to the Family Room. A cozy gas fireplace with stone surround and shiplap detail above mantle warms the Family Room and triple windows allow for plenty of natural light. The 2nd floor boasts 4 bedrooms, 2 full bathrooms, and a laundry room. The Owner’s Suite with spacious closet includes a private bathroom with 5’ shower and double bowl vanity with cultured marble top.
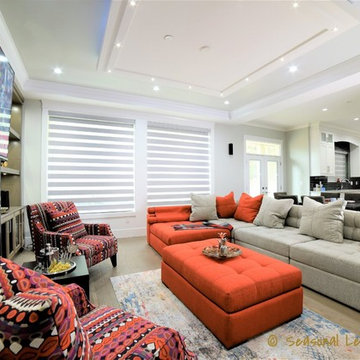
Contemporary Family Room/ Great Room with Wall-to-wall built-in Entertainment & Display Unit in dark wood, stone fireplace, accent lighting, sectional sofa seating and conversation area chairs by fireplace
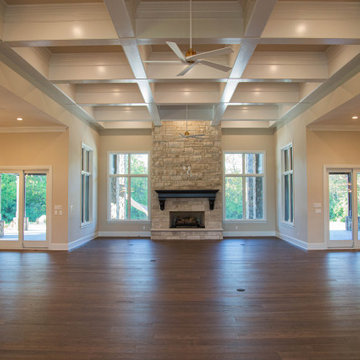
The expansive first floor living area is designed in an open format with the living, entertaining, kitchen, and dining areas blending seamlessly.
Стильный дизайн: огромная открытая гостиная комната с домашним баром, бежевыми стенами, полом из ламината, стандартным камином, фасадом камина из камня, телевизором на стене, коричневым полом и кессонным потолком - последний тренд
Стильный дизайн: огромная открытая гостиная комната с домашним баром, бежевыми стенами, полом из ламината, стандартным камином, фасадом камина из камня, телевизором на стене, коричневым полом и кессонным потолком - последний тренд
Гостиная с полом из ламината и фасадом камина из камня – фото дизайна интерьера
4

