Гостиная с полом из керамогранита и стандартным камином – фото дизайна интерьера
Сортировать:
Бюджет
Сортировать:Популярное за сегодня
141 - 160 из 4 496 фото
1 из 3
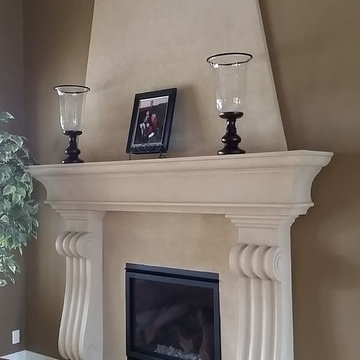
На фото: гостиная комната в классическом стиле с коричневыми стенами, полом из керамогранита, стандартным камином и фасадом камина из штукатурки с
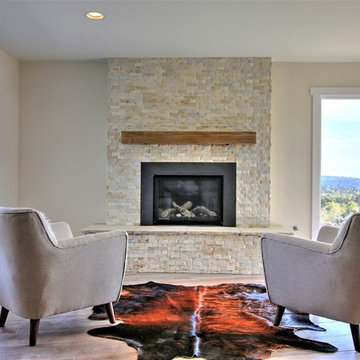
Свежая идея для дизайна: маленькая открытая гостиная комната в классическом стиле с полом из керамогранита, фасадом камина из камня, бежевыми стенами, стандартным камином и коричневым полом для на участке и в саду - отличное фото интерьера
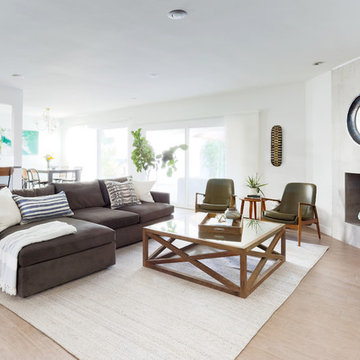
Amy Bartlam
На фото: большая открытая гостиная комната в современном стиле с белыми стенами, полом из керамогранита, стандартным камином, фасадом камина из бетона и бежевым полом с
На фото: большая открытая гостиная комната в современном стиле с белыми стенами, полом из керамогранита, стандартным камином, фасадом камина из бетона и бежевым полом с
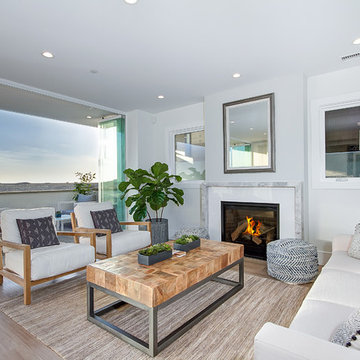
Interior Design: MY Interior Design
На фото: парадная, открытая гостиная комната в морском стиле с серыми стенами, полом из керамогранита, стандартным камином, фасадом камина из плитки и коричневым полом без телевизора с
На фото: парадная, открытая гостиная комната в морском стиле с серыми стенами, полом из керамогранита, стандартным камином, фасадом камина из плитки и коричневым полом без телевизора с
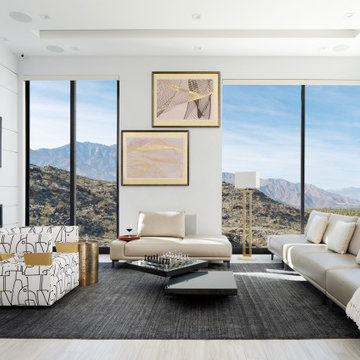
In favor of clean, and straight lines, white, beiges, and even some shades of black are the main color palette for this modern Bel Air two story residence. The interior incorporates shades of gold color as an accent to convey a sense of luxury. Commissioned artwork arrangements, custom furniture and one of a kind award winning swivel chair enhance the appearance of this beautiful yet comfy living family space.
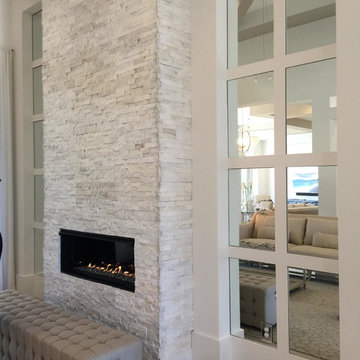
На фото: большая парадная, изолированная гостиная комната в современном стиле с белыми стенами, полом из керамогранита, стандартным камином, фасадом камина из камня и коричневым полом без телевизора
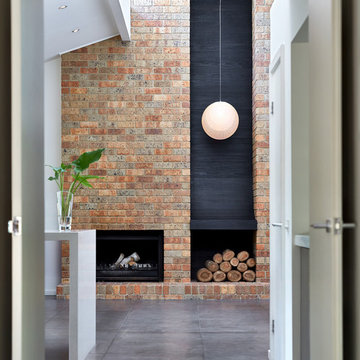
Stunning charred timber "waterfall-style" feature element inserted into existing brickwork wall niche creates a bold statement and focal point from the Front Entry through the heart of this home in Balwyn, Australia. The sheen of the charred timber contrasts beautifully with the existing rustic brickwork (very wabi sabi!) and the Japanese suspended globe light fitting completes this tactile experience.
Photo Credit: Jonathon Tabansky
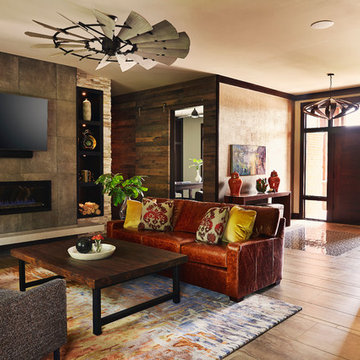
Starboard and Port
Источник вдохновения для домашнего уюта: большая открытая гостиная комната в современном стиле с полом из керамогранита, стандартным камином, фасадом камина из плитки, телевизором на стене и бежевым полом
Источник вдохновения для домашнего уюта: большая открытая гостиная комната в современном стиле с полом из керамогранита, стандартным камином, фасадом камина из плитки, телевизором на стене и бежевым полом
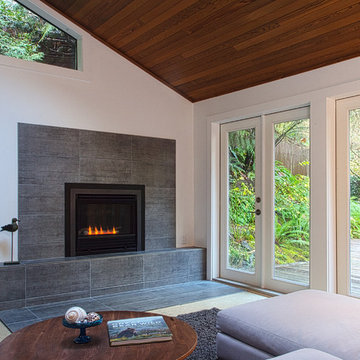
Стильный дизайн: большая открытая гостиная комната в стиле модернизм с белыми стенами, полом из керамогранита, стандартным камином и фасадом камина из бетона - последний тренд
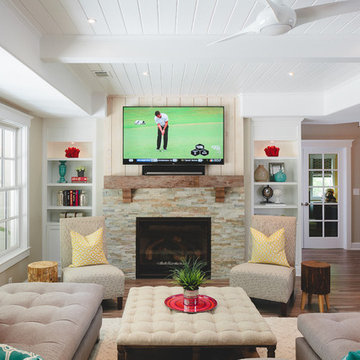
View of terrace level space displaying the stacked stone fireplace and wood beam ceiling.
Gregg Willett Photography
На фото: большая парадная, открытая гостиная комната в морском стиле с бежевыми стенами, полом из керамогранита, фасадом камина из камня, стандартным камином и телевизором на стене с
На фото: большая парадная, открытая гостиная комната в морском стиле с бежевыми стенами, полом из керамогранита, фасадом камина из камня, стандартным камином и телевизором на стене с
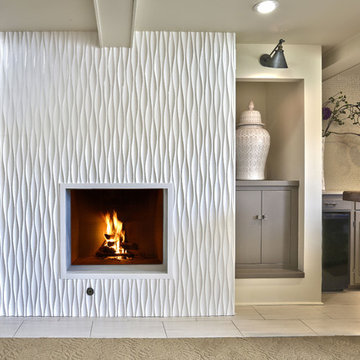
The fireplace was refinished with a wave-pattern textural tile--in reference to the lake that lies just outside--in this living room / great room designed by Melissa Mroczek of Omaha-based Space & Place Interiors.
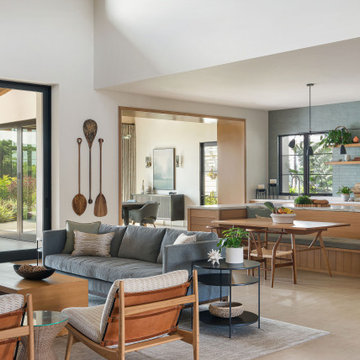
Expansive living room and kitchen featuring white oak cabinets. The kitchen island is u shaped with a built-in bench facing the family room tv. Brick backsplash and plaster hood. Open shelves.
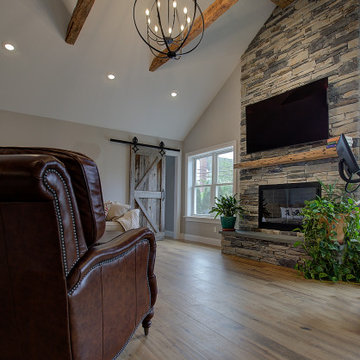
This family expanded their living space with a new family room extension with a large bathroom and a laundry room. The new roomy family room has reclaimed beams on the ceiling, porcelain wood look flooring and a wood burning fireplace with a stone facade going straight up the cathedral ceiling. The fireplace hearth is raised with the TV mounted over the reclaimed wood mantle. The new bathroom is larger than the existing was with light and airy porcelain tile that looks like marble without the maintenance hassle. The unique stall shower and platform tub combination is separated from the rest of the bathroom by a clear glass shower door and partition. The trough drain located near the tub platform keep the water from flowing past the curbless entry. Complimenting the light and airy feel of the new bathroom is a white vanity with a light gray quartz top and light gray paint on the walls. To complete this new addition to the home we added a laundry room complete with plenty of additional storage and stackable washer and dryer.
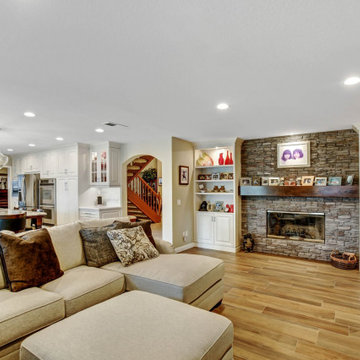
Пример оригинального дизайна: гостиная комната в стиле неоклассика (современная классика) с полом из керамогранита, стандартным камином, фасадом камина из каменной кладки и коричневым полом
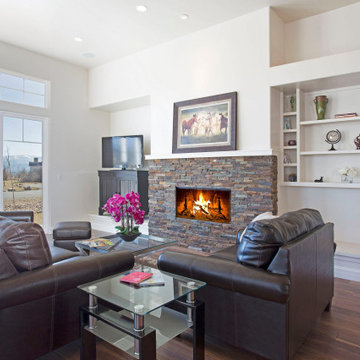
Open concept family room with a gas fireplace and built-ins.
Идея дизайна: открытая гостиная комната среднего размера в стиле кантри с белыми стенами, полом из керамогранита, стандартным камином, фасадом камина из камня, отдельно стоящим телевизором и коричневым полом
Идея дизайна: открытая гостиная комната среднего размера в стиле кантри с белыми стенами, полом из керамогранита, стандартным камином, фасадом камина из камня, отдельно стоящим телевизором и коричневым полом
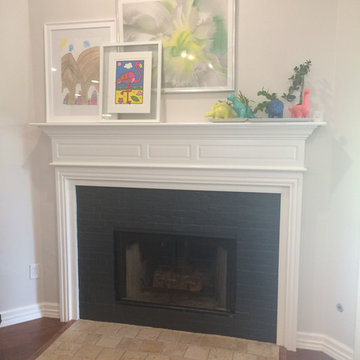
A little paint and rearranging already owned art, made a statement.
Свежая идея для дизайна: открытая гостиная комната среднего размера в стиле неоклассика (современная классика) с серыми стенами, полом из керамогранита, стандартным камином, фасадом камина из кирпича, телевизором на стене и коричневым полом - отличное фото интерьера
Свежая идея для дизайна: открытая гостиная комната среднего размера в стиле неоклассика (современная классика) с серыми стенами, полом из керамогранита, стандартным камином, фасадом камина из кирпича, телевизором на стене и коричневым полом - отличное фото интерьера
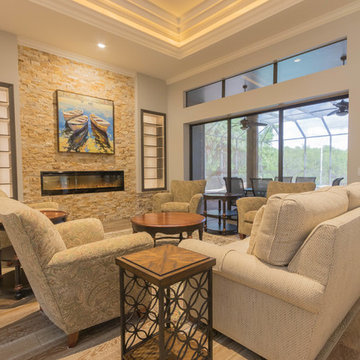
Another gorgeous New Leaf Construction Estero, Fl remodel to start the week! This one featuring a brand new living room area, a drop dead gorgeous bookshelf unit, along with a bathroom and laundry room remodel. Great work as always!
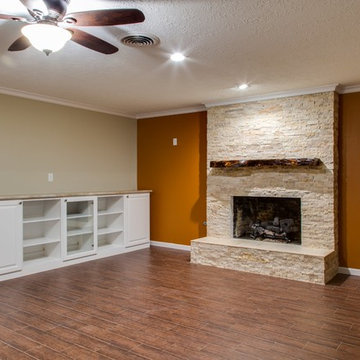
This Texas inspired den was built to the owner's specifications, boating a custom built-in entertainment center and a custom travertine fireplace with a tile hearth and hardwood mantle, all sitting on wood plank porcelain tile.
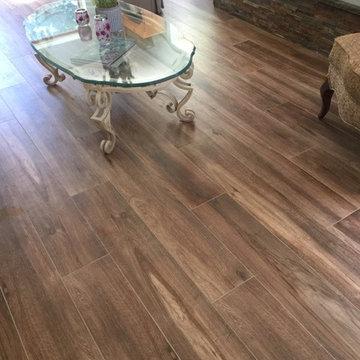
Living room remodel. Rust slate cladding 4 x 14 on the fireplace. New Forest 8 x 48 wood look porcelain tile on the floors.
Стильный дизайн: большая изолированная гостиная комната в классическом стиле с полом из керамогранита, стандартным камином, фасадом камина из камня, телевизором на стене и коричневым полом - последний тренд
Стильный дизайн: большая изолированная гостиная комната в классическом стиле с полом из керамогранита, стандартным камином, фасадом камина из камня, телевизором на стене и коричневым полом - последний тренд
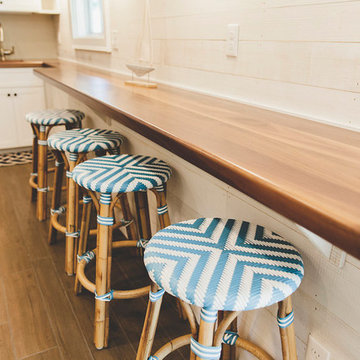
photography: Annabelle Henderson/Sunway Studio
На фото: открытая гостиная комната среднего размера в морском стиле с домашним баром, белыми стенами, полом из керамогранита, стандартным камином, фасадом камина из камня, телевизором на стене и коричневым полом с
На фото: открытая гостиная комната среднего размера в морском стиле с домашним баром, белыми стенами, полом из керамогранита, стандартным камином, фасадом камина из камня, телевизором на стене и коричневым полом с
Гостиная с полом из керамогранита и стандартным камином – фото дизайна интерьера
8

