Гостиная с полом из керамогранита и стандартным камином – фото дизайна интерьера
Сортировать:
Бюджет
Сортировать:Популярное за сегодня
221 - 240 из 4 497 фото
1 из 3
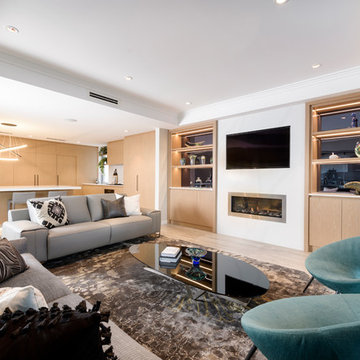
The living room was redesigned with a new fireplace and cabinetry that complements the kitchen cabinetry, as well a new flooring, furniture and window treatments.
Walls: Dulux Grey Pebble Half. Ceining: Dulux Ceiling White. Flooring: Reverso Grigio Patinato 1200 x 600 Rectified and Honed. Cabinetry: Facings - Briggs Veneer Biscotti True Grain. Handles: Castella Manhattan Black. Benchtop and Splashback: Silestone Eternal Calacatta Gold by Cosentino. Kitchen Pendant by Lightscene. Appliances: Miele. Kitchen Stools, Sofas and Chairs: Merlino Furniture. Rug: Jenny Jones. Coffee Table & Accessories: Clients Own. Window Treatments: Beachside Blinds & Curtains.
Photography: DMax Photography
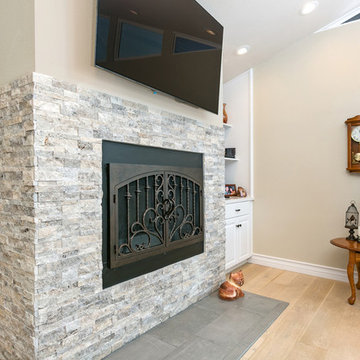
Upgrading a dated fireplace can be easy with the right tile selections. This fireplace has beautiful tile and gives the room a beautiful modern look. Photos by Preview First.
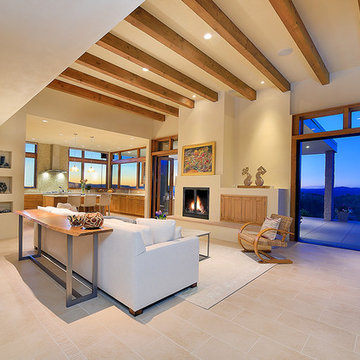
Photographer | Daniel Nadelbach Photography
Источник вдохновения для домашнего уюта: большая открытая гостиная комната в современном стиле с бежевыми стенами, полом из керамогранита, стандартным камином и бежевым полом без телевизора
Источник вдохновения для домашнего уюта: большая открытая гостиная комната в современном стиле с бежевыми стенами, полом из керамогранита, стандартным камином и бежевым полом без телевизора
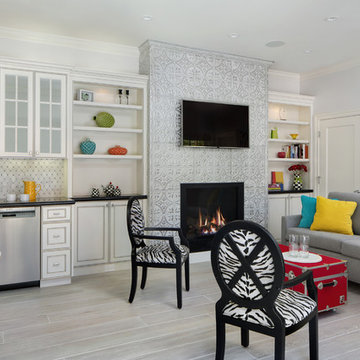
A new construction studio size guesthouse by the Pool with combination kitchen, dining, living room, and bedroom plus a separate full bathroom and laundry room with walk-in closet. We utlized white washed tin paneling in a non-traditional way by installing it as the fireplace surround. Construction by JP Lindstrom and Photography by Bernard Andre
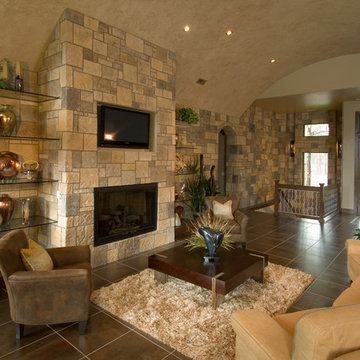
На фото: открытая гостиная комната среднего размера в современном стиле с бежевыми стенами, полом из керамогранита, стандартным камином, фасадом камина из камня, телевизором на стене и коричневым полом
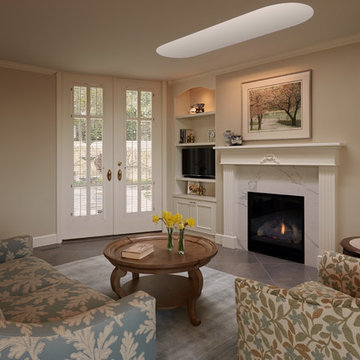
Redesigned Fireplace and Bookshelves add to the comfort of the Family Room just off the kitchen.
NW Architectural Photography-Judith Wright Design
На фото: открытая гостиная комната среднего размера в классическом стиле с полом из керамогранита, стандартным камином, бежевыми стенами, фасадом камина из плитки и отдельно стоящим телевизором
На фото: открытая гостиная комната среднего размера в классическом стиле с полом из керамогранита, стандартным камином, бежевыми стенами, фасадом камина из плитки и отдельно стоящим телевизором
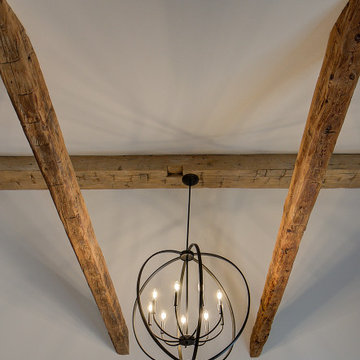
This family expanded their living space with a new family room extension with a large bathroom and a laundry room. The new roomy family room has reclaimed beams on the ceiling, porcelain wood look flooring and a wood burning fireplace with a stone facade going straight up the cathedral ceiling. The fireplace hearth is raised with the TV mounted over the reclaimed wood mantle. The new bathroom is larger than the existing was with light and airy porcelain tile that looks like marble without the maintenance hassle. The unique stall shower and platform tub combination is separated from the rest of the bathroom by a clear glass shower door and partition. The trough drain located near the tub platform keep the water from flowing past the curbless entry. Complimenting the light and airy feel of the new bathroom is a white vanity with a light gray quartz top and light gray paint on the walls. To complete this new addition to the home we added a laundry room complete with plenty of additional storage and stackable washer and dryer.
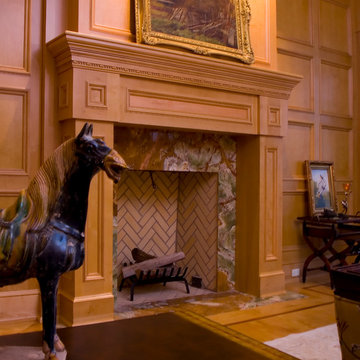
Идея дизайна: огромная открытая гостиная комната в современном стиле с с книжными шкафами и полками, бежевыми стенами, полом из керамогранита, стандартным камином и фасадом камина из камня без телевизора

Casa AL
Ristrutturazione completa con ampliamento di 110 mq
Источник вдохновения для домашнего уюта: двухуровневая гостиная комната среднего размера, в белых тонах с отделкой деревом в современном стиле с с книжными шкафами и полками, серыми стенами, полом из керамогранита, стандартным камином, фасадом камина из дерева, телевизором на стене, серым полом, балками на потолке и обоями на стенах
Источник вдохновения для домашнего уюта: двухуровневая гостиная комната среднего размера, в белых тонах с отделкой деревом в современном стиле с с книжными шкафами и полками, серыми стенами, полом из керамогранита, стандартным камином, фасадом камина из дерева, телевизором на стене, серым полом, балками на потолке и обоями на стенах
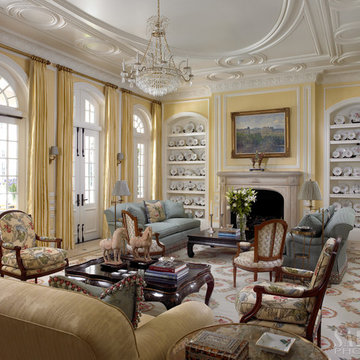
На фото: большая парадная, изолированная гостиная комната в средиземноморском стиле с стандартным камином, фасадом камина из камня, бежевым полом, желтыми стенами и полом из керамогранита без телевизора
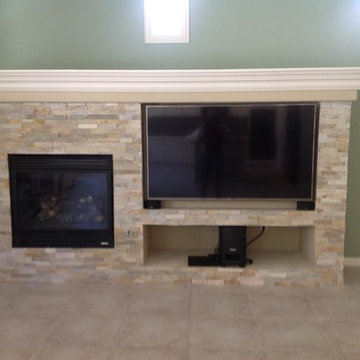
At this home I had an upper cabinet custom built to match the existing cabinets above the desk. We refinished the cabinets with a buttery white lacquer and tiled the backsplash with glass pencil tile in warm brown hues. The walls received a fresh coat of creamy suntan paint.
The home had a monstrous frame and drywall built in at the family room fireplace wall that expanded from wall to wall and was nearly three feet deep.. We demoed the entire unit and created a much smaller and shallower custom built-in. I designed it to fit the existing fireplace (which we moved to it's present location) and the homeowners new flat screen. They also now have a space to house their components beneath the TV to organize the area. Stone veneer and an MDF molding creating a dramatic mantle and a minty green coat of paint on the wall surrounding the unit give this built-in a striking presence in the room. And, the homeowner gained over fourteen inches of floor space in the family room.

Our newly completed living room project exudes opulence and elegance, reminiscent of a luxurious resort. Creamy whites and sandy beige create a sense of serenity, while accents of brown, green, and subtle gold add warmth and richness. The magnificent new marble veined tile floor is softened with an earthy jute rug. The ceiling soars overhead, adorned with rustic wood beams and a resplendent chandelier. Two sumptuous Chesterfield sofas in a rich, dark chocolate leather already owned by the client provide ample seating for relaxation around the warm fire. Magnificent mirrors flanked by wall sconces reflect the beautiful garden outside. We added wall paneling to add a beautiful rhythm to the walls. Decorative elements add personality and charm. In this space, you're enveloped in an atmosphere of refined comfort and tranquility, making it the perfect retreat to escape the cares of the outside world.
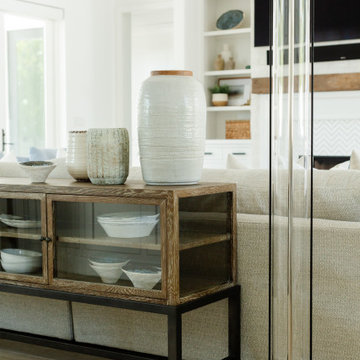
На фото: большая открытая гостиная комната в морском стиле с белыми стенами, полом из керамогранита, стандартным камином, фасадом камина из кирпича, мультимедийным центром и бежевым полом с
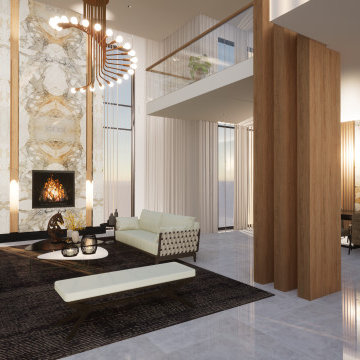
Идея дизайна: большая открытая гостиная комната в стиле модернизм с бежевыми стенами, полом из керамогранита, стандартным камином, любым фасадом камина, разноцветным полом, любым потолком и любой отделкой стен
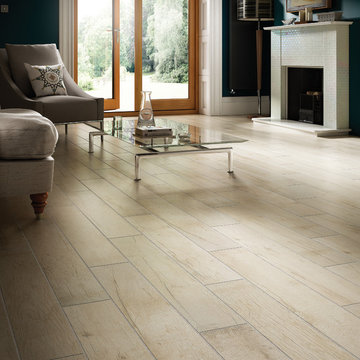
Photo features Historic Bridge, Upper Ferry in 6x36 | Additional colors available: Old Hollow, Banks Bridge and Old Forge
As a wholesale importer and distributor of tile, brick, and stone, we maintain a significant inventory to supply dealers, designers, architects, and tile setters. Although we only sell to the trade, our showroom is open to the public for product selection.
We have five showrooms in the Northwest and are the premier tile distributor for Idaho, Montana, Wyoming, and Eastern Washington. Our corporate branch is located in Boise, Idaho.
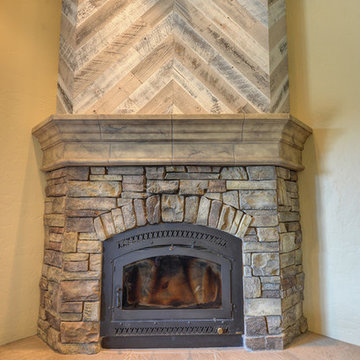
Идея дизайна: огромная открытая гостиная комната в стиле неоклассика (современная классика) с бежевыми стенами, полом из керамогранита, стандартным камином, фасадом камина из камня и мультимедийным центром
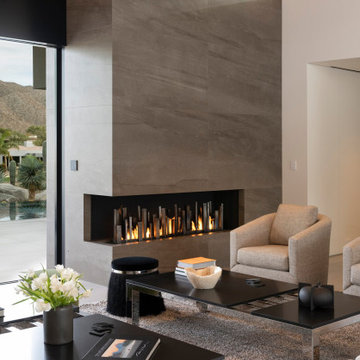
Bighorn Palm Desert luxury home modern living room fireplace design. Photo by William MacCollum.
Пример оригинального дизайна: большая парадная, открытая гостиная комната в стиле модернизм с белыми стенами, полом из керамогранита, стандартным камином, фасадом камина из камня, белым полом и многоуровневым потолком без телевизора
Пример оригинального дизайна: большая парадная, открытая гостиная комната в стиле модернизм с белыми стенами, полом из керамогранита, стандартным камином, фасадом камина из камня, белым полом и многоуровневым потолком без телевизора
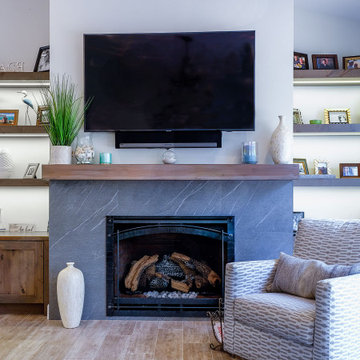
This cozy living room consists of Kraftmaid cabinetry, Putnam style doors, soft-close hardware, floating shelves, and undercabinet lighting all backed by a limited lifetime warranty.
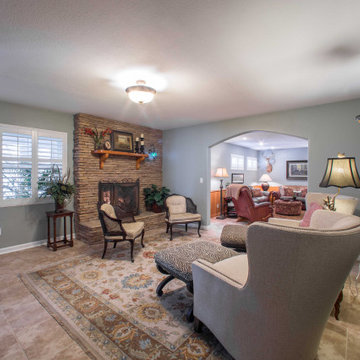
Custom living space with built in lighting and a custom fireplace.
Идея дизайна: парадная, изолированная гостиная комната среднего размера в классическом стиле с серыми стенами, полом из керамогранита, стандартным камином, фасадом камина из кирпича и бежевым полом
Идея дизайна: парадная, изолированная гостиная комната среднего размера в классическом стиле с серыми стенами, полом из керамогранита, стандартным камином, фасадом камина из кирпича и бежевым полом
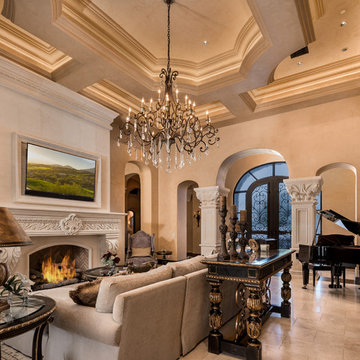
We love this formal living rooms coffered ceiling and the double entry doors.
Идея дизайна: огромная парадная, открытая гостиная комната в средиземноморском стиле с бежевыми стенами, полом из керамогранита, стандартным камином, фасадом камина из камня, мультимедийным центром, бежевым полом и кессонным потолком
Идея дизайна: огромная парадная, открытая гостиная комната в средиземноморском стиле с бежевыми стенами, полом из керамогранита, стандартным камином, фасадом камина из камня, мультимедийным центром, бежевым полом и кессонным потолком
Гостиная с полом из керамогранита и стандартным камином – фото дизайна интерьера
12

