Гостиная с полом из керамогранита и мультимедийным центром – фото дизайна интерьера
Сортировать:
Бюджет
Сортировать:Популярное за сегодня
41 - 60 из 2 335 фото
1 из 3
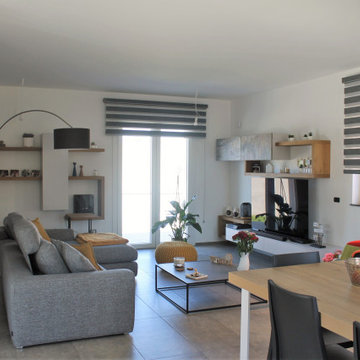
На фото: открытая гостиная комната среднего размера в стиле модернизм с белыми стенами, полом из керамогранита, мультимедийным центром, двусторонним камином, фасадом камина из бетона и серым полом
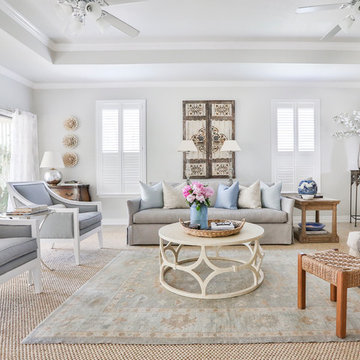
Knoxy Knox; Knox Photographics
Пример оригинального дизайна: большая открытая гостиная комната:: освещение в стиле неоклассика (современная классика) с серыми стенами, мультимедийным центром и полом из керамогранита
Пример оригинального дизайна: большая открытая гостиная комната:: освещение в стиле неоклассика (современная классика) с серыми стенами, мультимедийным центром и полом из керамогранита
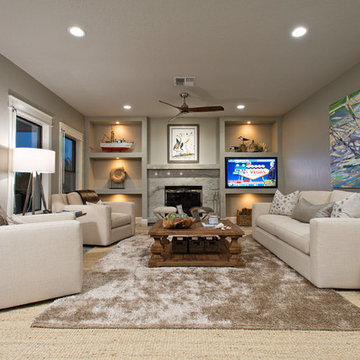
The fireplace was resurfaced with Sea Pearl Marble surrounded by lighted niches for the owner's artwork and TV. The oversized chairs swivel so you can enjoy the inside as well as the outside views of the water.
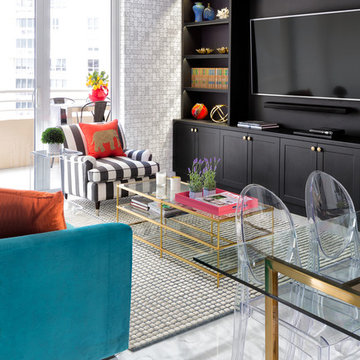
Feature in: Luxe Magazine Miami & South Florida Luxury Magazine
If visitors to Robyn and Allan Webb’s one-bedroom Miami apartment expect the typical all-white Miami aesthetic, they’ll be pleasantly surprised upon stepping inside. There, bold theatrical colors, like a black textured wallcovering and bright teal sofa, mix with funky patterns,
such as a black-and-white striped chair, to create a space that exudes charm. In fact, it’s the wife’s style that initially inspired the design for the home on the 20th floor of a Brickell Key high-rise. “As soon as I saw her with a green leather jacket draped across her shoulders, I knew we would be doing something chic that was nothing like the typical all- white modern Miami aesthetic,” says designer Maite Granda of Robyn’s ensemble the first time they met. The Webbs, who often vacation in Paris, also had a clear vision for their new Miami digs: They wanted it to exude their own modern interpretation of French decor.
“We wanted a home that was luxurious and beautiful,”
says Robyn, noting they were downsizing from a four-story residence in Alexandria, Virginia. “But it also had to be functional.”
To read more visit: https:
https://maitegranda.com/wp-content/uploads/2018/01/LX_MIA18_HOM_MaiteGranda_10.pdf
Rolando Diaz

The right side of the room features built in storage and hidden desk and murphy bed. An inset nook for the sofa preserves floorspace and breaks up the long wall. A cozy electric fireplace in the entertainment wall on the left adds ambiance. Barn doors hide a TV during wild ping pong matches! The new kitchenette is tucked back to the left.

Il bellissimo appartamento a Bologna di questa giovanissima coppia con due figlie, Ginevra e Virginia, è stato realizzato su misura per fornire a V e M una casa funzionale al 100%, senza rinunciare alla bellezza e al fattore wow. La particolarità della casa è sicuramente l’illuminazione, ma anche la scelta dei materiali.
Eleganza e funzionalità sono sempre le parole chiave che muovono il nostro design e nell’appartamento VDD raggiungono l’apice.
Il tutto inizia con un soggiorno completo di tutti i comfort e di vari accessori; guardaroba, librerie, armadietti con scarpiere fino ad arrivare ad un’elegantissima cucina progettata appositamente per V!
Lavanderia a scomparsa con vista diretta sul balcone. Tutti i mobili sono stati scelti con cura e rispettando il budget. Numerosi dettagli rendono l’appartamento unico:
i controsoffitti, ad esempio, o la pavimentazione interrotta da una striscia nera continua, con l’intento di sottolineare l’ingresso ma anche i punti focali della casa. Un arredamento superbo e chic rende accogliente il soggiorno.
Alla camera da letto principale si accede dal disimpegno; varcando la porta si ripropone il linguaggio della sottolineatura del pavimento con i controsoffitti, in fondo al quale prende posto un piccolo angolo studio. Voltando lo sguardo si apre la zona notte, intima e calda, con un grande armadio con ante in vetro bronzato riflettente che riscaldano lo spazio. Il televisore è sostituito da un sistema di proiezione a scomparsa.
Una porta nascosta interrompe la continuità della parete. Lì dentro troviamo il bagno personale, ma sicuramente la stanza più seducente. Una grande doccia per due persone con tutti i comfort del mercato: bocchette a cascata, soffioni colorati, struttura wellness e tubo dell’acqua! Una mezza luna di specchio retroilluminato poggia su un lungo piano dove prendono posto i due lavabi. I vasi, invece, poggiano su una parete accessoria che non solo nasconde i sistemi di scarico, ma ha anche la funzione di contenitore. L’illuminazione del bagno è progettata per garantire il relax nei momenti più intimi della giornata.
Le camerette di Ginevra e Virginia sono totalmente personalizzate e progettate per sfruttare al meglio lo spazio. Particolare attenzione è stata dedicata alla scelta delle tonalità dei tessuti delle pareti e degli armadi. Il bagno cieco delle ragazze contiene una doccia grande ed elegante, progettata con un’ampia nicchia. All’interno del bagno sono stati aggiunti ulteriori vani accessori come mensole e ripiani utili per contenere prodotti e biancheria da bagno.
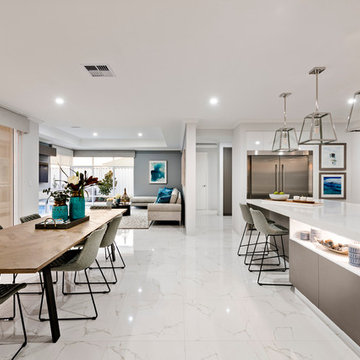
D-Max
На фото: большая открытая гостиная комната в современном стиле с белыми стенами, полом из керамогранита, мультимедийным центром и белым полом
На фото: большая открытая гостиная комната в современном стиле с белыми стенами, полом из керамогранита, мультимедийным центром и белым полом
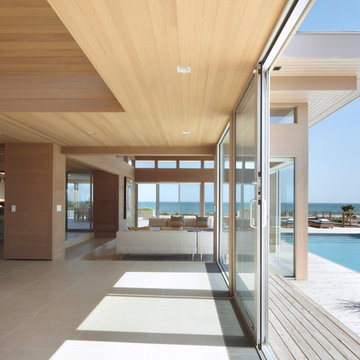
photo credit: www.mikikokikuyama.com
Свежая идея для дизайна: большая открытая гостиная комната в морском стиле с бежевыми стенами, полом из керамогранита, стандартным камином, фасадом камина из дерева, мультимедийным центром и бежевым полом - отличное фото интерьера
Свежая идея для дизайна: большая открытая гостиная комната в морском стиле с бежевыми стенами, полом из керамогранита, стандартным камином, фасадом камина из дерева, мультимедийным центром и бежевым полом - отличное фото интерьера

This Italian Masterpiece features a beautifully decorated living room with neutral tones. A beige sectional sofa sits in the center facing the built-in fireplace. A crystal chandelier hangs from the custom coffered ceiling.
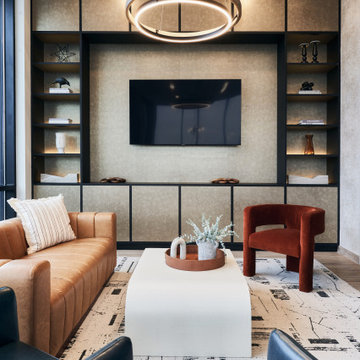
Пример оригинального дизайна: большая открытая гостиная комната в современном стиле с бежевыми стенами, полом из керамогранита, мультимедийным центром и бежевым полом
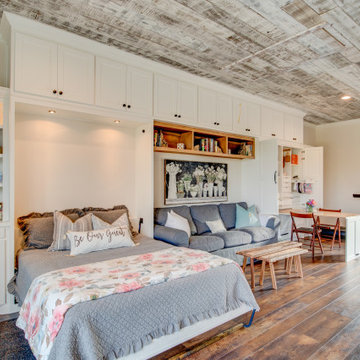
View with the murphy bed pulled down and made up for guests to enjoy! The custom cabinets were carefully planned to incorporate all the items our clients needed, focusing on function and aesthetic.
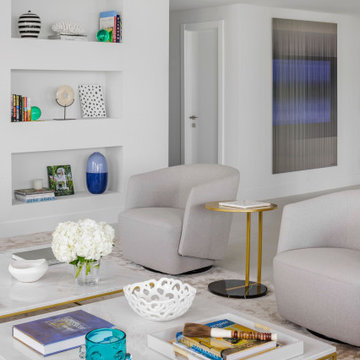
In the living room design, where we added a gold accent with a side and coffee table, we selected a Bonaldo Bodo accent chair. The shelving and accents were kept simple.
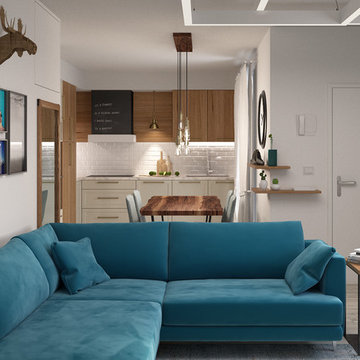
Пример оригинального дизайна: маленькая открытая гостиная комната в современном стиле с белыми стенами, полом из керамогранита, мультимедийным центром и серым полом без камина для на участке и в саду
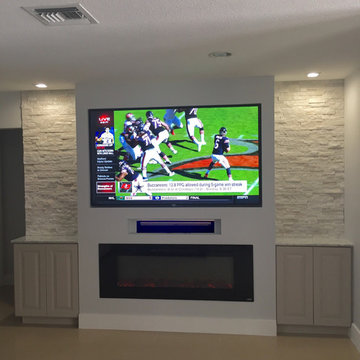
Framed out wall for sound bar and electric fireplace. Finished with ledgestone to complete the contemporary look for the owners.
We added two LED high hats above the stone to bring out it's texture. Counter tops are Carerra marble.
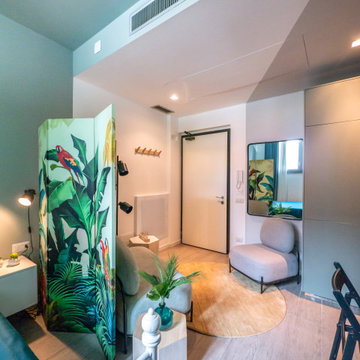
Liadesign
Стильный дизайн: маленькая открытая гостиная комната в современном стиле с разноцветными стенами, полом из керамогранита, мультимедийным центром и бежевым полом для на участке и в саду - последний тренд
Стильный дизайн: маленькая открытая гостиная комната в современном стиле с разноцветными стенами, полом из керамогранита, мультимедийным центром и бежевым полом для на участке и в саду - последний тренд
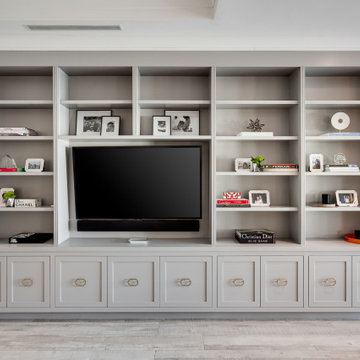
Transitional living room with grey oak floors and wall unit.
Источник вдохновения для домашнего уюта: большая открытая гостиная комната в морском стиле с белыми стенами, мультимедийным центром, серым полом и полом из керамогранита
Источник вдохновения для домашнего уюта: большая открытая гостиная комната в морском стиле с белыми стенами, мультимедийным центром, серым полом и полом из керамогранита
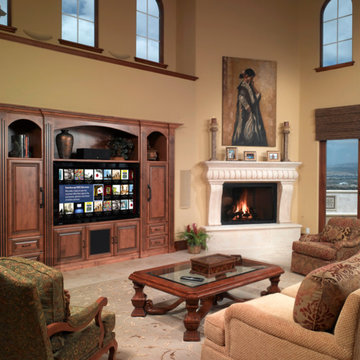
На фото: большая открытая гостиная комната в классическом стиле с бежевыми стенами, полом из керамогранита, стандартным камином, фасадом камина из камня, мультимедийным центром и бежевым полом с
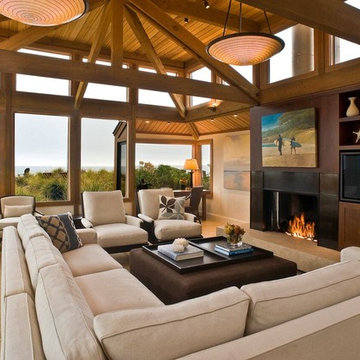
На фото: большая изолированная гостиная комната в морском стиле с стандартным камином, мультимедийным центром, бежевыми стенами, полом из керамогранита и фасадом камина из плитки с
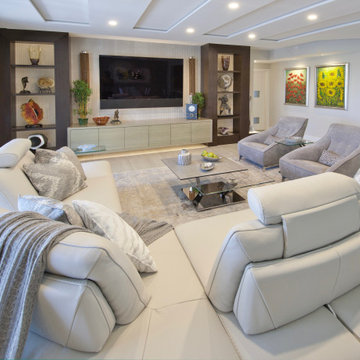
Soft grey and neutral tones, leather sectional, chenille pair of chairs, glass and stone coffee table, and custom wood cabinetry for the media built in.
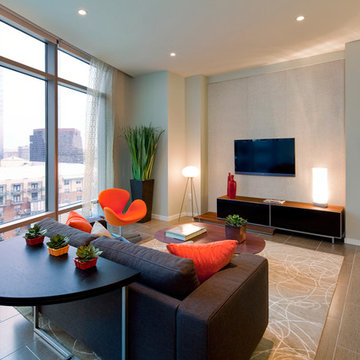
Tre Dunham
Свежая идея для дизайна: маленькая парадная, изолированная гостиная комната в современном стиле с бежевыми стенами, полом из керамогранита, мультимедийным центром, серым полом и коричневым диваном без камина для на участке и в саду - отличное фото интерьера
Свежая идея для дизайна: маленькая парадная, изолированная гостиная комната в современном стиле с бежевыми стенами, полом из керамогранита, мультимедийным центром, серым полом и коричневым диваном без камина для на участке и в саду - отличное фото интерьера
Гостиная с полом из керамогранита и мультимедийным центром – фото дизайна интерьера
3

