Гостиная с полом из керамогранита и мультимедийным центром – фото дизайна интерьера
Сортировать:
Бюджет
Сортировать:Популярное за сегодня
161 - 180 из 2 335 фото
1 из 3
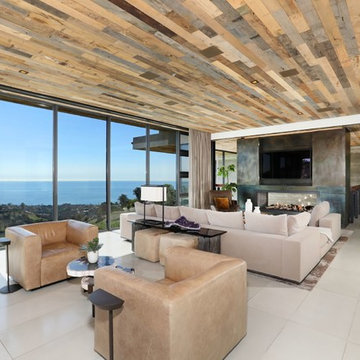
Источник вдохновения для домашнего уюта: большая парадная, открытая гостиная комната в современном стиле с полом из керамогранита, двусторонним камином, фасадом камина из металла, мультимедийным центром и бежевым полом
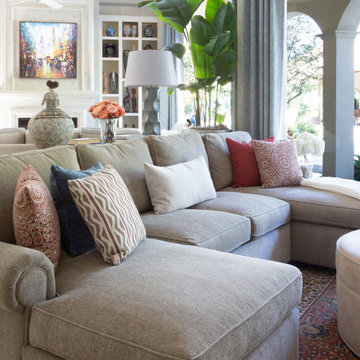
The Family Room is more for TV watching, so we did a double chaise sofa for him and her. Their dog gets the middle. I added an upholstered ottoman for the center seating to have a place to put up their feet. Two small chairs were placed in front of the TV for when they have a lot of guests to entertain. walls Sherwin Williams 7051 Analytical Gray.

The Living Room and Lounge areas are separated by a double sided custom steel fireplace, that creates two almost cube spaces on each side of it. The spaces are unified by a continuous cove ceiling finished in hand troweled white Venetian plaster. The wall is the Lounge area is a reclaimed wood sculpture by artist Peter Glassford. The Living room Pelican chairs by Finn Juhl sit atop custom "Labyrinth" wool and silk rugs by FORMA Design. The furniture in the Lounge area are by Stephen Ken, and a custom console by Tod Von Mertens sits under a Venetian Glass chandelier that is reimagined as a glass wall sculpture.
Photography: Geoffrey Hodgdon
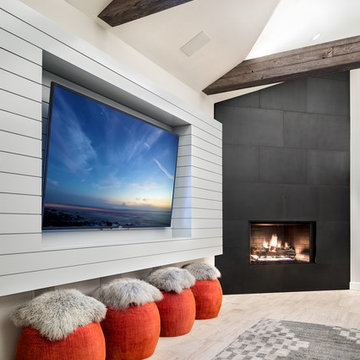
hot rolled steel at fireplace • cypress Tex-Gap at TV surround • 80" television • reclaimed barn wood beams • Benjamin Moore hc 170 "stonington gray" paint in eggshell at walls • LED lighting along beam • Ergon Wood Talk Series 9 x 36 floor tile • photography by Paul Finkel 2017
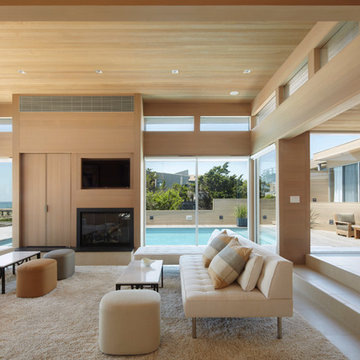
photo credit: www.mikikokikuyama.com
Идея дизайна: большая открытая гостиная комната в морском стиле с бежевыми стенами, стандартным камином, мультимедийным центром, полом из керамогранита, фасадом камина из дерева и бежевым полом
Идея дизайна: большая открытая гостиная комната в морском стиле с бежевыми стенами, стандартным камином, мультимедийным центром, полом из керамогранита, фасадом камина из дерева и бежевым полом
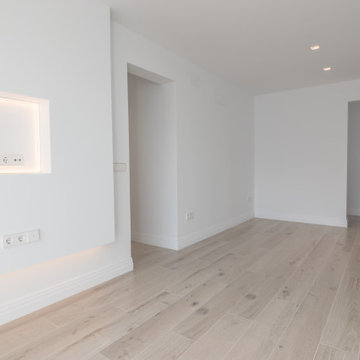
Reforma para la eliminación de gotelé, colocación de suelo nuevo en porcelanico imitando a la madera y rodapié.
Пример оригинального дизайна: маленькая изолированная гостиная комната в скандинавском стиле с белыми стенами, полом из керамогранита, мультимедийным центром и бежевым полом для на участке и в саду
Пример оригинального дизайна: маленькая изолированная гостиная комната в скандинавском стиле с белыми стенами, полом из керамогранита, мультимедийным центром и бежевым полом для на участке и в саду
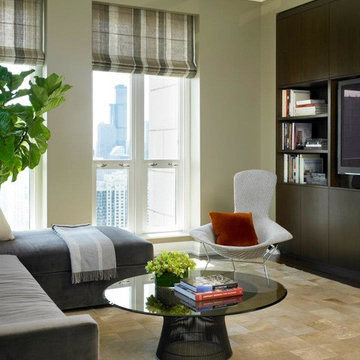
Свежая идея для дизайна: изолированная гостиная комната среднего размера в стиле модернизм с бежевыми стенами, полом из керамогранита и мультимедийным центром без камина - отличное фото интерьера
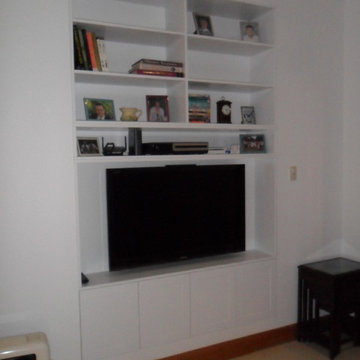
Entertainment unit for the TV and electrical devices
Open space for books and ornaments
Cabinet recessed into wall
Стильный дизайн: маленькая открытая гостиная комната в современном стиле с белыми стенами, полом из керамогранита и мультимедийным центром для на участке и в саду - последний тренд
Стильный дизайн: маленькая открытая гостиная комната в современном стиле с белыми стенами, полом из керамогранита и мультимедийным центром для на участке и в саду - последний тренд
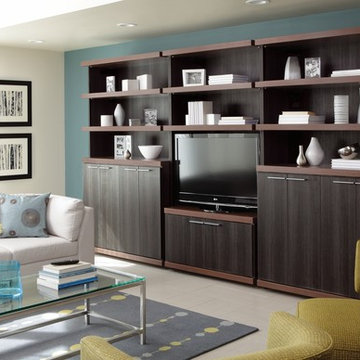
A blend of cabinets and shelving keeps focal points on display while cleanly concealing wires to keep the family room looking organized. Explore the possibilities with an entertainment center featuring seemingly endless shelves made with Forterra.
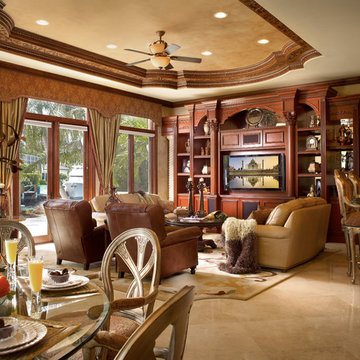
Пример оригинального дизайна: открытая гостиная комната среднего размера в средиземноморском стиле с бежевыми стенами, мультимедийным центром, домашним баром, полом из керамогранита и бежевым полом без камина
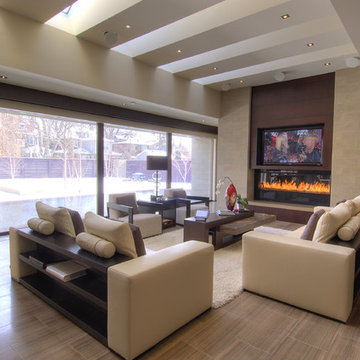
This home was the Bronze medalist for "Best Integrated Home" in Electronic House Magazine and Silver Medalist from the Custom Electronic Design and Installation Association.
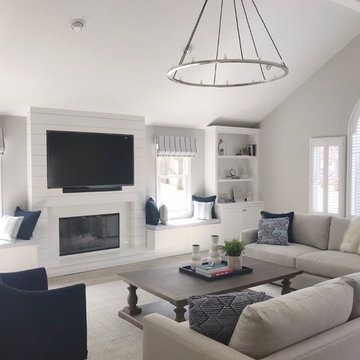
Built in bookshelves and window seat flank this shiplap fireplace. Dark blue and light blue accents give this space some depth.
Стильный дизайн: большая изолированная гостиная комната в морском стиле с серыми стенами, полом из керамогранита, стандартным камином, фасадом камина из дерева, мультимедийным центром и серым полом - последний тренд
Стильный дизайн: большая изолированная гостиная комната в морском стиле с серыми стенами, полом из керамогранита, стандартным камином, фасадом камина из дерева, мультимедийным центром и серым полом - последний тренд
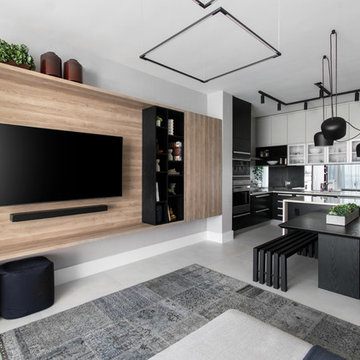
На фото: большая парадная, открытая гостиная комната в современном стиле с серыми стенами, полом из керамогранита, мультимедийным центром и серым полом
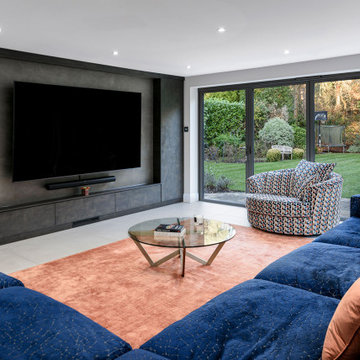
Large open plan living area off the kitchen, large corner sofa in front of a large TV media wall. Great outlook to the garden. Blue sofa and orange rug
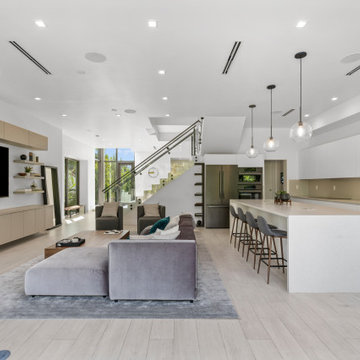
Open living room into the kitchen. full-width sliding glass doors opening into the rear patio and pool deck.
Looking towards the front door volume, the split stair serves as a divider of living and dining room spaces. It also integrated the pantry under the stair with a hidden passage to the dining section.

The soaring living room ceilings in this Omaha home showcase custom designed bookcases, while a comfortable modern sectional sofa provides ample space for seating. The expansive windows highlight the beautiful rolling hills and greenery of the exterior. The grid design of the large windows is repeated again in the coffered ceiling design. Wood look tile provides a durable surface for kids and pets and also allows for radiant heat flooring to be installed underneath the tile. The custom designed marble fireplace completes the sophisticated look.
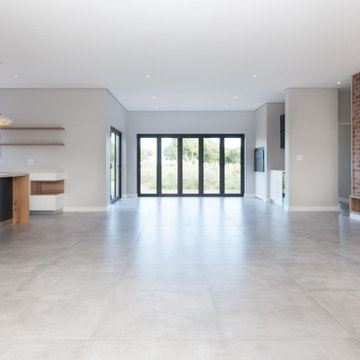
Пример оригинального дизайна: парадная, открытая гостиная комната среднего размера в стиле модернизм с бежевыми стенами, полом из керамогранита, фасадом камина из штукатурки, мультимедийным центром, серым полом и кирпичными стенами
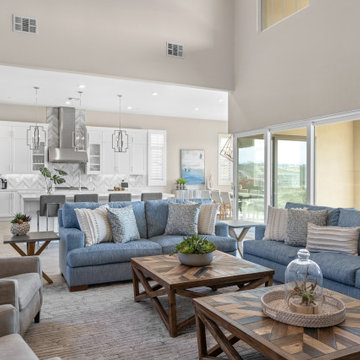
This large family room required custom couches. One of the couches is 12 feet long. Two coffee tables are floated in front of the large couch.
Идея дизайна: огромная открытая гостиная комната в стиле неоклассика (современная классика) с серыми стенами, полом из керамогранита, фасадом камина из камня, мультимедийным центром и серым полом
Идея дизайна: огромная открытая гостиная комната в стиле неоклассика (современная классика) с серыми стенами, полом из керамогранита, фасадом камина из камня, мультимедийным центром и серым полом
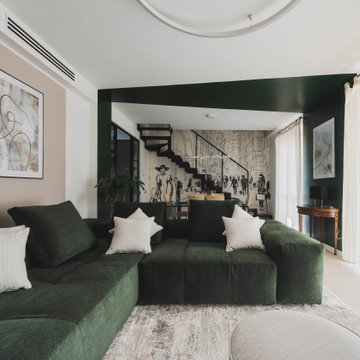
Entrando in questa casa veniamo subito colpiti da due soggetti: il bellissimo divano verde bosco, che occupa la parte centrale del soggiorno, e la carta da parati prospettica che fa da sfondo alla scala in ferro che conduce al piano sottotetto.
Questo ambiente è principalmente diviso in tre zone: una zona pranzo, il soggiorno e una zona studio camera ospiti. Qui troviamo un mobile molto versatile: un tavolo richiudibile dietro al quale si nasconde un letto matrimoniale.
Foto di Simone Marulli
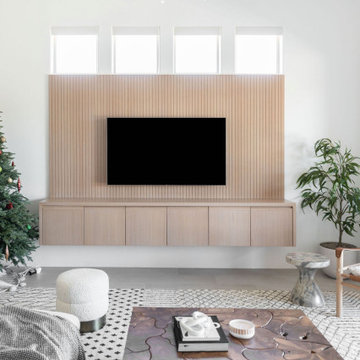
Family Room
Идея дизайна: открытая гостиная комната среднего размера в стиле модернизм с белыми стенами, полом из керамогранита, мультимедийным центром и серым полом
Идея дизайна: открытая гостиная комната среднего размера в стиле модернизм с белыми стенами, полом из керамогранита, мультимедийным центром и серым полом
Гостиная с полом из керамогранита и мультимедийным центром – фото дизайна интерьера
9

