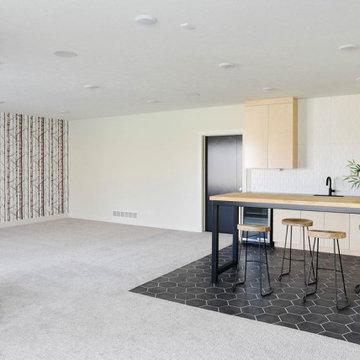Гостиная с полом из керамогранита и черным полом – фото дизайна интерьера
Сортировать:
Бюджет
Сортировать:Популярное за сегодня
41 - 60 из 423 фото
1 из 3
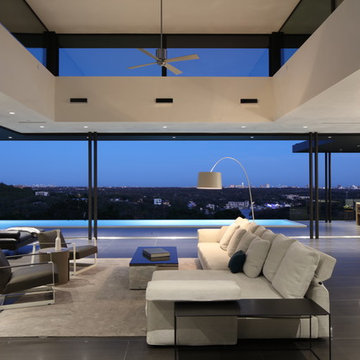
Свежая идея для дизайна: большая открытая гостиная комната в современном стиле с белыми стенами, полом из керамогранита, подвесным камином, фасадом камина из плитки, телевизором на стене и черным полом - отличное фото интерьера
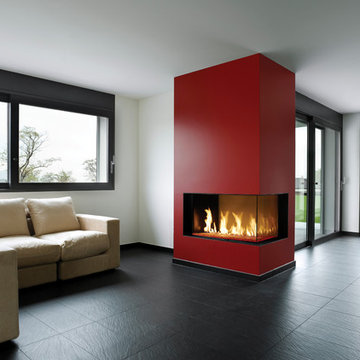
54" x 20" Postless Right Corner, DaVinci Custom Fireplace
Идея дизайна: большая открытая гостиная комната в современном стиле с белыми стенами, двусторонним камином, фасадом камина из штукатурки, черным полом и полом из керамогранита
Идея дизайна: большая открытая гостиная комната в современном стиле с белыми стенами, двусторонним камином, фасадом камина из штукатурки, черным полом и полом из керамогранита
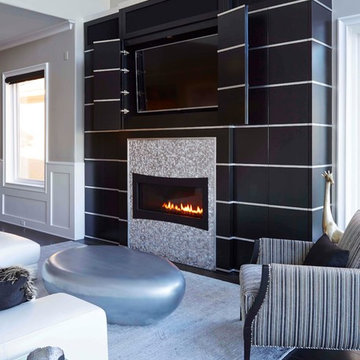
This custom designed and handcrafted entertainment center not only conceals the TV and all electronic equipment but is a unique anchor to the space. The black cabinet doors are accented with silver metal stripes.
A 3-dimensional stainless steel mosaic fills the immediate area around the linear gas fireplace.
Blending traditional and contemporary furniture creates a cozy area for watching TV or hosting a party.
Erika Barczak, By Design Interiors, Inc.
Photo Credit: Michael Kaskel www.kaskelphoto.com
Builder: Roy Van Den Heuvel, Brand R Construction
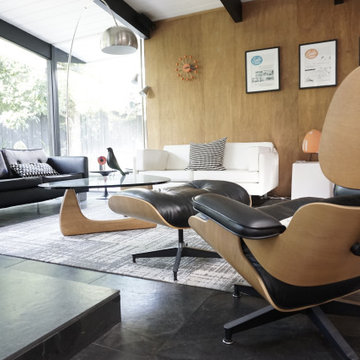
Источник вдохновения для домашнего уюта: открытая гостиная комната в стиле ретро с полом из керамогранита, двусторонним камином, фасадом камина из кирпича, черным полом, балками на потолке и панелями на части стены без телевизора
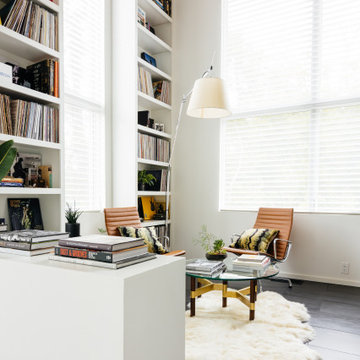
На фото: большая открытая гостиная комната в стиле ретро с с книжными шкафами и полками, белыми стенами, полом из керамогранита, двусторонним камином, фасадом камина из металла и черным полом без телевизора
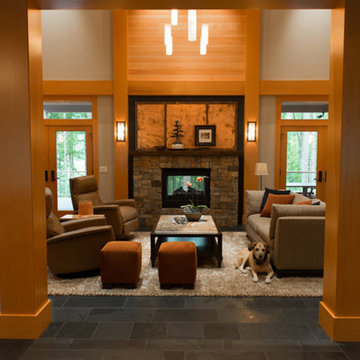
Идея дизайна: большая парадная, открытая гостиная комната в стиле неоклассика (современная классика) с серыми стенами, стандартным камином, фасадом камина из камня, полом из керамогранита и черным полом без телевизора
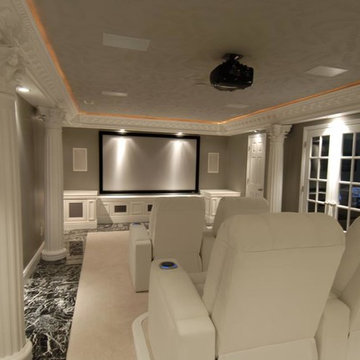
Стильный дизайн: изолированный домашний кинотеатр среднего размера в стиле неоклассика (современная классика) с серыми стенами, полом из керамогранита, проектором и черным полом - последний тренд
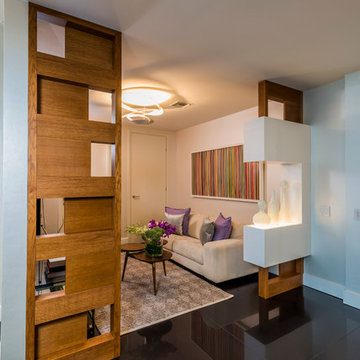
Brickell
Miami, FL
Свежая идея для дизайна: открытая гостиная комната среднего размера в современном стиле с бежевыми стенами, полом из керамогранита, мультимедийным центром и черным полом без камина - отличное фото интерьера
Свежая идея для дизайна: открытая гостиная комната среднего размера в современном стиле с бежевыми стенами, полом из керамогранита, мультимедийным центром и черным полом без камина - отличное фото интерьера
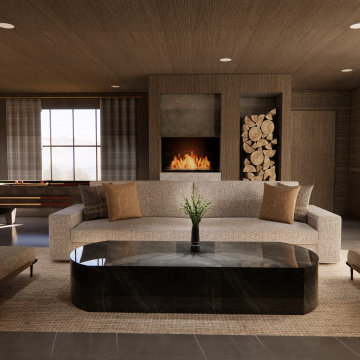
A modern transitional design with a moody twist! Welcome to our entertainment oasis where we've blended elegance and coziness flawlessly. From a stylish wine room, to thrilling games of pool and the warm embrace of our fireplace, it's all about the good times. And, oh, don't miss those stunning custom cabinets.
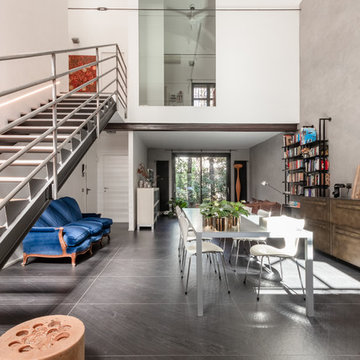
Living - L'imponente parete che va a delimitare la stanza al primo piano è stata "smorzata" con una presa di luce oversize con telaio a scomparsa, ottenendo un corretto bilanciamento tra pieno e vuoto.
Fotografo Maurizio Sala
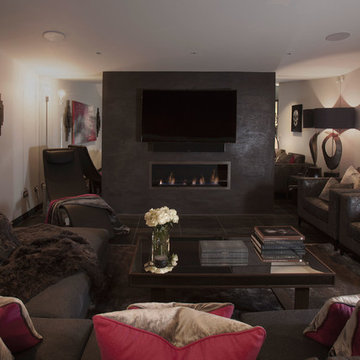
The brief for this room was for a neutral palette that would retain a sense of warmth and luxury. This was achieved with the use of various shades of grey, accented with fuchsia. The walls are painted an ethereal shade of pale grey, which is contrasted beautifully by the dark grey Venetian polished plaster finish on the chimney breast, which itself is highlighted with a subtle scattering of mica flecks. The floor to ceiling mirrored walls enhance the light from the full height wall of bifolding doors.
The large L shaped sofa is upholstered in dark grey wool, which is balanced by bespoke cushions and throw in fuchsia pink wool and lush grey velvet. The armchairs are upholstered in a dark grey velvet which has metallic detailing, echoing the effect of the mica against the dark grey chimney breast finish.
The bespoke lampshades pick up the pink accents which are a stunning foil to the distressed silver finish of the lamp bases.
The metallic ceramic floor tiles also lend a light reflective quality, enhancing the feeling of light and space.
The large abstract painting was commissioned with a brief to continue the grey and fuchsia scheme, and is flanked by a pair of heavily distressed steel wall lights.
The dramatic full length curtains are of luscious black velvet.
The various accessories and finishes create a wonderful balance of femininity and masculinity.
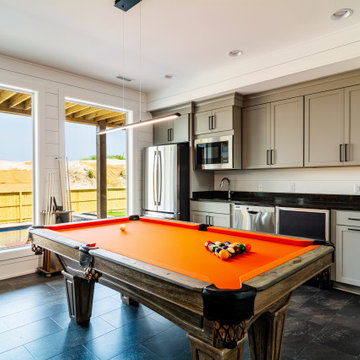
На фото: большая изолированная комната для игр в морском стиле с белыми стенами, полом из керамогранита, телевизором на стене и черным полом без камина
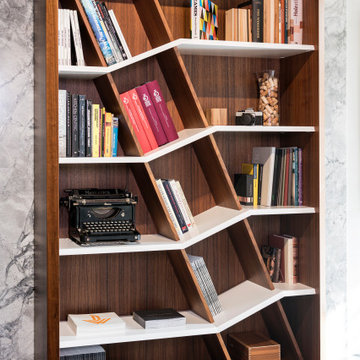
Стильный дизайн: открытая гостиная комната среднего размера в современном стиле с с книжными шкафами и полками, серыми стенами, полом из керамогранита и черным полом без телевизора - последний тренд
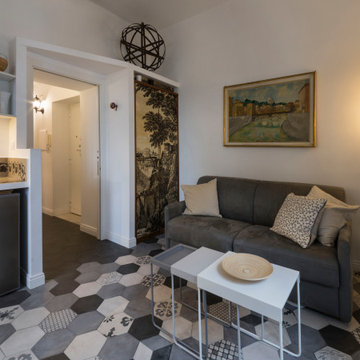
Soggiorno con angolo cottura. Finiture: pavimento in gress porcellanato effetto cementine e pareti in tinta color bianco opaco. Illuminazione: con applique da parete e punti luce da terra. Arredo: riciclo dei materiali e cucina in muratura con il piano realizzato con mattonelle di riuso del vecchio pavimento.
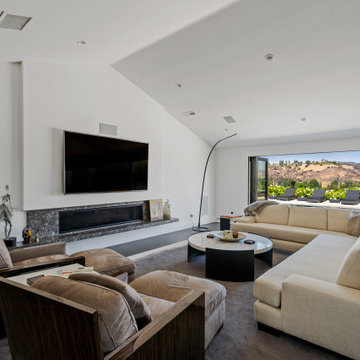
Taking in the panoramic views of this Modern Mediterranean Resort while dipping into its luxurious pool feels like a getaway tucked into the hills of Westlake Village. Although, this home wasn’t always so inviting. It originally had the view to impress guests but no space to entertain them.
One day, the owners ran into a sign that it was time to remodel their home. Quite literally, they were walking around their neighborhood and saw a JRP Design & Remodel sign in someone’s front yard.
They became our clients, and our architects drew up a new floorplan for their home. It included a massive addition to the front and a total reconfiguration to the backyard. These changes would allow us to create an entry, expand the small living room, and design an outdoor living space in the backyard. There was only one thing standing in the way of all of this – a mountain formed out of solid rock. Our team spent extensive time chipping away at it to reconstruct the home’s layout. Like always, the hard work was all worth it in the end for our clients to have their dream home!
Luscious landscaping now surrounds the new addition to the front of the home. Its roof is topped with red clay Spanish tiles, giving it a Mediterranean feel. Walking through the iron door, you’re welcomed by a new entry where you can see all the way through the home to the backyard resort and all its glory, thanks to the living room’s LaCantina bi-fold door.
A transparent fence lining the back of the property allows you to enjoy the hillside view without any obstruction. Within the backyard, a 38-foot long, deep blue modernized pool gravitates you to relaxation. The Baja shelf inside it is a tempting spot to lounge in the water and keep cool, while the chairs nearby provide another option for leaning back and soaking up the sun.
On a hot day or chilly night, guests can gather under the sheltered outdoor living space equipped with ceiling fans and heaters. This space includes a kitchen with Stoneland marble countertops and a 42-inch Hestan barbeque. Next to it, a long dining table awaits a feast. Additional seating is available by the TV and fireplace.
From the various entertainment spots to the open layout and breathtaking views, it’s no wonder why the owners love to call their home a “Modern Mediterranean Resort.”
Photographer: Andrew Orozco
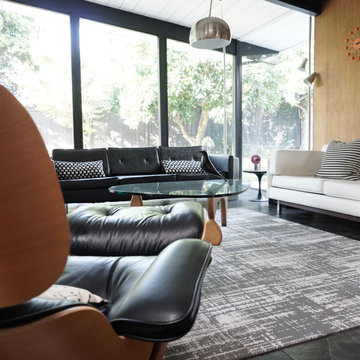
На фото: открытая гостиная комната среднего размера в стиле ретро с полом из керамогранита, двусторонним камином, фасадом камина из кирпича, черным полом, балками на потолке и панелями на части стены без телевизора с
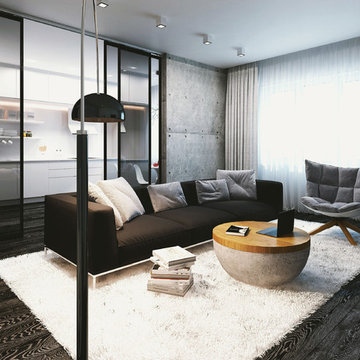
3D-Визуализация гостиной
Пример оригинального дизайна: объединенная гостиная комната среднего размера в современном стиле с белыми стенами, полом из керамогранита, телевизором на стене, черным полом и тюлем на окнах
Пример оригинального дизайна: объединенная гостиная комната среднего размера в современном стиле с белыми стенами, полом из керамогранита, телевизором на стене, черным полом и тюлем на окнах
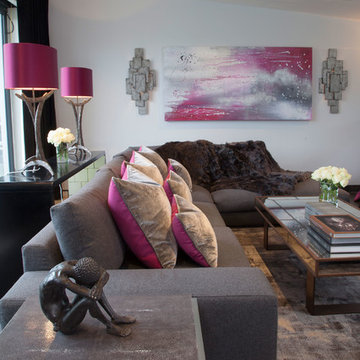
The brief for this room was for a neutral palette that would retain a sense of warmth and luxury. This was achieved with the use of various shades of grey, accented with fuchsia. The walls are painted an ethereal shade of pale grey, which is contrasted beautifully by the dark grey Venetian polished plaster finish on the chimney breast, which itself is highlighted with a subtle scattering of mica flecks. The floor to ceiling mirrored walls enhance the light from the full height wall of bifolding doors.
The large L shaped sofa is upholstered in dark grey wool, which is balanced by bespoke cushions and throw in fuchsia pink wool and lush grey velvet. The armchairs are upholstered in a dark grey velvet which has metallic detailing, echoing the effect of the mica against the dark grey chimney breast finish.
The bespoke lampshades pick up the pink accents which are a stunning foil to the distressed silver finish of the lamp bases.
The metallic ceramic floor tiles also lend a light reflective quality, enhancing the feeling of light and space.
The large abstract painting was commissioned with a brief to continue the grey and fuchsia scheme, and is flanked by a pair of heavily distressed steel wall lights.
The dramatic full length curtains are of luscious black velvet.
The various accessories and finishes create a wonderful balance of femininity and masculinity.
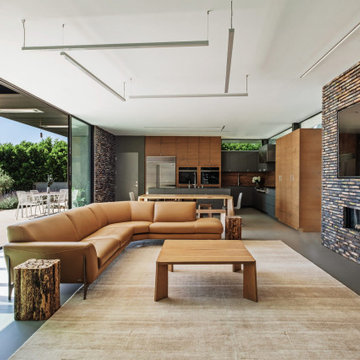
Contemporary new 3,200 sf house located on bel Air, CA. We worked closely with the owner and the team to find the perfect combination between contemporary and warm textures. The house is fully opened to the Stone Canyon breathtaking views and protected form the sun by beautiful black steel trellises . It is a five bedrooms, 5 baths home with steam shower, sauna, gym, pool and spa.
Гостиная с полом из керамогранита и черным полом – фото дизайна интерьера
3


