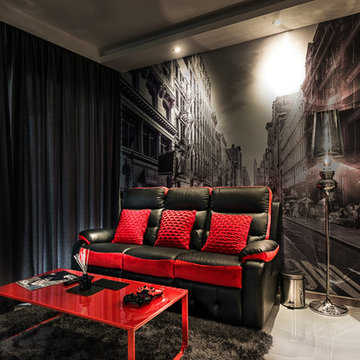Гостиная с полом из керамической плитки и телевизором – фото дизайна интерьера
Сортировать:
Бюджет
Сортировать:Популярное за сегодня
21 - 40 из 10 472 фото
1 из 3

With over 60 years of excellence in manufacturing and design, Presotto Italia continues to reinvent the relationships between form and function by interpreting the evolving consumer lifestyles, tastes and trends. Today, Presotto is one of Italy’s leading manufacturers of top notch, ultra-modern bedrooms and extraordinary, exclusively-designed living room solutions. Best known for its one-of-a-kind Aqua Bed and Zero Round Bed, Presotto Italia is also the source for innovation and edgy product design which includes countless wall unit collections, wardrobes, walk-in closets, dining rooms and bedrooms.

Twist Tours
На фото: большая открытая гостиная комната в стиле модернизм с белыми стенами, горизонтальным камином, фасадом камина из плитки, мультимедийным центром, полом из керамической плитки и белым полом
На фото: большая открытая гостиная комната в стиле модернизм с белыми стенами, горизонтальным камином, фасадом камина из плитки, мультимедийным центром, полом из керамической плитки и белым полом
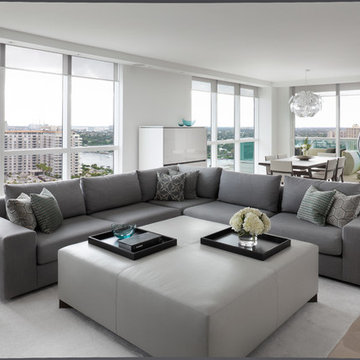
Photos by Emilio Collavino
Идея дизайна: большая открытая гостиная комната в современном стиле с белыми стенами, полом из керамической плитки и телевизором на стене
Идея дизайна: большая открытая гостиная комната в современном стиле с белыми стенами, полом из керамической плитки и телевизором на стене

Giovanni Photography, Naples, Florida
Источник вдохновения для домашнего уюта: открытая гостиная комната среднего размера в классическом стиле с бежевыми стенами, отдельно стоящим телевизором, полом из керамической плитки и бежевым полом без камина
Источник вдохновения для домашнего уюта: открытая гостиная комната среднего размера в классическом стиле с бежевыми стенами, отдельно стоящим телевизором, полом из керамической плитки и бежевым полом без камина

Свежая идея для дизайна: парадная, открытая гостиная комната среднего размера в стиле фьюжн с белыми стенами, полом из керамической плитки, угловым камином, фасадом камина из штукатурки, телевизором на стене и бежевым полом - отличное фото интерьера
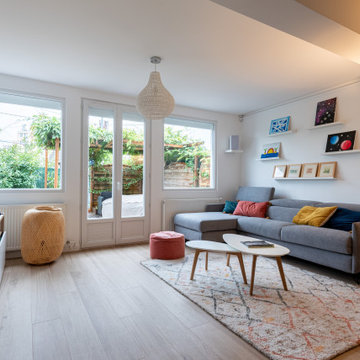
Les 2 petits canapés du salon ont été remplacés par un grand canapé avec méridienne et des appuie-têtes relevables, pour regarder la télévision confortablement. La cloison derrière la TV a par ailleurs été décalée au maximum, pour rapprocher la télévision du canapé, et pour agrandir le cellier situé derrière, qui sert désormais essentiellement de vestiaire et de stockage où tout est bien rangé.
Un carrelage imitation parquet chêne clair a remplacé le carrelage existant au sol du rez-de-chaussée, pour apporter un côté à la fois contemporain et chaleureux.

Mid century living space with modern fireplace and porcelain tile accent wall in Pietra Italia Beige.
На фото: большая открытая гостиная комната в современном стиле с бежевыми стенами, полом из керамической плитки, горизонтальным камином, фасадом камина из плитки, телевизором на стене и бежевым полом
На фото: большая открытая гостиная комната в современном стиле с бежевыми стенами, полом из керамической плитки, горизонтальным камином, фасадом камина из плитки, телевизором на стене и бежевым полом

Источник вдохновения для домашнего уюта: маленькая изолированная гостиная комната в современном стиле с серыми стенами, полом из керамической плитки, телевизором на стене и бежевым полом для на участке и в саду

The living room has a built-in media niche. The cabinet doors are paneled in white to match the walls while the top is a natural live edge in Monkey Pod wood. The feature wall was highlighted by the use of modular arts in the same color as the walls but with a texture reminiscent of ripples on water. On either side of the TV hang a cluster of wooden pendants. The paneled walls and ceiling are painted white creating a seamless design. The teak glass sliding doors pocket into the walls creating an indoor-outdoor space. The great room is decorated in blues, greens and whites, with a jute rug on the floor, a solid log coffee table, slip covered white sofa, and custom blue and green throw pillows.

Пример оригинального дизайна: большая изолированная комната для игр в современном стиле с бежевыми стенами, полом из керамической плитки, телевизором на стене и бежевым полом без камина
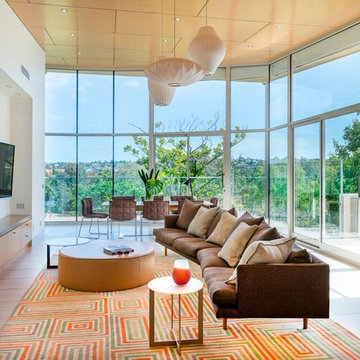
Contemporary riverside residence designed to highlight the owners' love of earthy colours. Interiors filled with light, art and soul
На фото: открытая гостиная комната среднего размера в стиле ретро с белыми стенами, телевизором на стене, полом из керамической плитки и бежевым полом без камина с
На фото: открытая гостиная комната среднего размера в стиле ретро с белыми стенами, телевизором на стене, полом из керамической плитки и бежевым полом без камина с
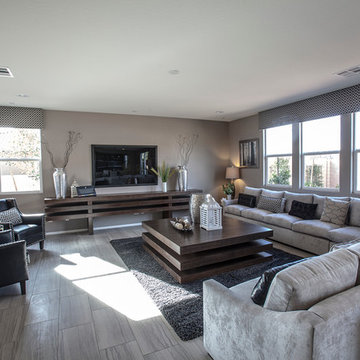
На фото: большая открытая гостиная комната в современном стиле с серыми стенами, полом из керамической плитки и телевизором на стене с

Contemporary-Modern Design - Living Space - General View from Breakfast Nook
Идея дизайна: большая открытая гостиная комната в стиле модернизм с серыми стенами, полом из керамической плитки, двусторонним камином, фасадом камина из штукатурки и телевизором на стене
Идея дизайна: большая открытая гостиная комната в стиле модернизм с серыми стенами, полом из керамической плитки, двусторонним камином, фасадом камина из штукатурки и телевизором на стене

На фото: парадная, открытая гостиная комната среднего размера в современном стиле с белыми стенами, угловым камином, бежевым полом, полом из керамической плитки, фасадом камина из штукатурки и телевизором на стене с

L'intérieur a subi une transformation radicale à travers des matériaux durables et un style scandinave épuré et chaleureux.
La circulation et les volumes ont été optimisés, et grâce à un jeu de couleurs le lieu prend vie.
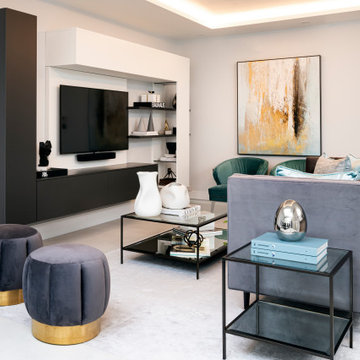
Стильный дизайн: открытая гостиная комната среднего размера в современном стиле с серыми стенами, полом из керамической плитки, телевизором на стене и серым полом - последний тренд

Living room with a view of the lake - featuring a modern fireplace with Quartzite surround, distressed beam, and firewood storage.
Пример оригинального дизайна: большая открытая гостиная комната в стиле неоклассика (современная классика) с белыми стенами, полом из керамической плитки, стандартным камином, фасадом камина из камня, телевизором в углу и серым полом
Пример оригинального дизайна: большая открытая гостиная комната в стиле неоклассика (современная классика) с белыми стенами, полом из керамической плитки, стандартным камином, фасадом камина из камня, телевизором в углу и серым полом

Contemporary media unit with fireplace. Center wall section has cut marble stone facade surrounding recessed TV and electric fireplace. Side cabinets and shelves are commercial grade texture laminate. Recessed LED lighting in free float shelves.
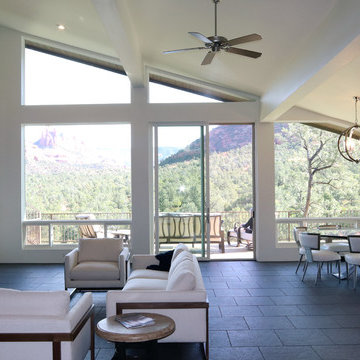
Sedona is home to people from around the world because of it's beautiful red rock mountain scenery, high desert climate, good weather and diverse community. Most residents have made a conscience choice to be here. Good buildable land is scarce so may people purchase older homes and update them in style and performance before moving in. The industry often calls these project "whole house remodels".
This home was originally built in the 70's and is located in a prestigious neighborhood beautiful views that overlook mountains and City of Sedona. It was in need of a total makeover, inside and out. The exterior of the home was transformed by removing the outdated wood and brick cladding and replacing it stucco and stone. The roof was repaired to extend it life. Windows were replaced with an energy efficient wood clad system.
Every room of the home was preplanned and remodeled to make it flow better for a modern lifestyle. A guest suite was added to the back of the existing garage to make a total of three guest suites and a master bedroom suite. The existing enclosed kitchen was opened up to create a true "great room" with access to the deck and the views. The windows and doors to the view were raised up to capture more light and scenery. An outdated brick fireplace was covered with mahogany panels and porcelain tiles to update the style. All floors were replaced with durable ceramic flooring. Outdated plumbing, appliances, lighting fixtures, cabinets and hand rails were replaced. The home was completely refurnished and decorated by the home owner in a style the fits the architectural intent.
The scope for a "whole house remodel" is much like the design of a custom home. It takes a full team of professionals to do it properly. The home owners have a second home out of state and split their time away. They were able to assemble a team that included Sustainable Sedona Residentail Design, Biermann Construction as the General Contractor, a landscape designer, and structural engineer to take charge in thier absence. The collaboration worked well!
Гостиная с полом из керамической плитки и телевизором – фото дизайна интерьера
2


