Гостиная с полом из керамической плитки и телевизором – фото дизайна интерьера
Сортировать:
Бюджет
Сортировать:Популярное за сегодня
161 - 180 из 10 472 фото
1 из 3
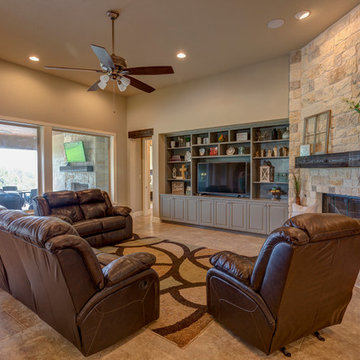
Свежая идея для дизайна: большая открытая гостиная комната в стиле рустика с бежевыми стенами, полом из керамической плитки, угловым камином, фасадом камина из камня, мультимедийным центром и бежевым полом - отличное фото интерьера
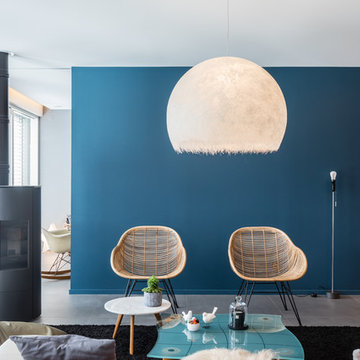
Salon cosy avec cheminée
Идея дизайна: открытая гостиная комната среднего размера в современном стиле с с книжными шкафами и полками, синими стенами, полом из керамической плитки, печью-буржуйкой, фасадом камина из металла, отдельно стоящим телевизором и серым полом
Идея дизайна: открытая гостиная комната среднего размера в современном стиле с с книжными шкафами и полками, синими стенами, полом из керамической плитки, печью-буржуйкой, фасадом камина из металла, отдельно стоящим телевизором и серым полом
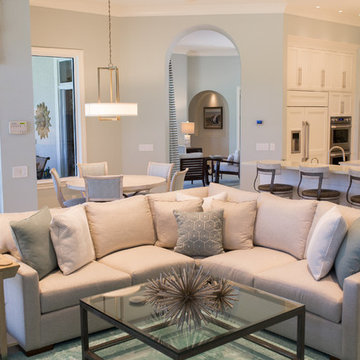
Идея дизайна: открытая, парадная гостиная комната среднего размера в морском стиле с серыми стенами, полом из керамической плитки, стандартным камином, фасадом камина из камня, бежевым полом и телевизором на стене
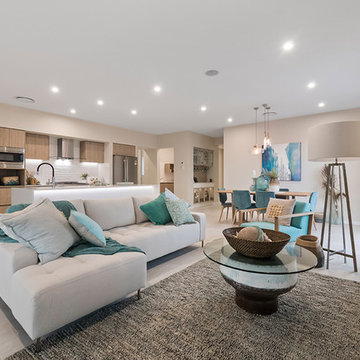
Пример оригинального дизайна: открытая гостиная комната в морском стиле с бежевыми стенами, полом из керамической плитки, телевизором на стене и бежевым полом
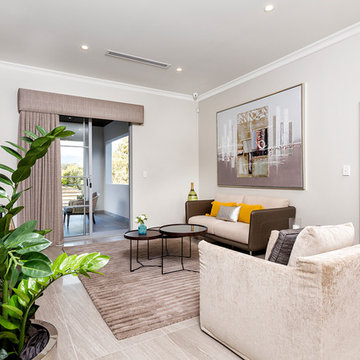
At The Resort, seeing is believing. This is a home in a class of its own; a home of grand proportions and timeless classic features, with a contemporary theme designed to appeal to today’s modern family. From the grand foyer with its soaring ceilings, stainless steel lift and stunning granite staircase right through to the state-of-the-art kitchen, this is a home designed to impress, and offers the perfect combination of luxury, style and comfort for every member of the family. No detail has been overlooked in providing peaceful spaces for private retreat, including spacious bedrooms and bathrooms, a sitting room, balcony and home theatre. For pure and total indulgence, the master suite, reminiscent of a five-star resort hotel, has a large well-appointed ensuite that is a destination in itself. If you can imagine living in your own luxury holiday resort, imagine life at The Resort...here you can live the life you want, without compromise – there’ll certainly be no need to leave home, with your own dream outdoor entertaining pavilion right on your doorstep! A spacious alfresco terrace connects your living areas with the ultimate outdoor lifestyle – living, dining, relaxing and entertaining, all in absolute style. Be the envy of your friends with a fully integrated outdoor kitchen that includes a teppanyaki barbecue, pizza oven, fridges, sink and stone benchtops. In its own adjoining pavilion is a deep sunken spa, while a guest bathroom with an outdoor shower is discreetly tucked around the corner. It’s all part of the perfect resort lifestyle available to you and your family every day, all year round, at The Resort. The Resort is the latest luxury home designed and constructed by Atrium Homes, a West Australian building company owned and run by the Marcolina family. For over 25 years, three generations of the Marcolina family have been designing and building award-winning homes of quality and distinction, and The Resort is a stunning showcase for Atrium’s attention to detail and superb craftsmanship. For those who appreciate the finer things in life, The Resort boasts features like designer lighting, stone benchtops throughout, porcelain floor tiles, extra-height ceilings, premium window coverings, a glass-enclosed wine cellar, a study and home theatre, and a kitchen with a separate scullery and prestige European appliances. As with every Atrium home, The Resort represents the company’s family values of innovation, excellence and value for money.
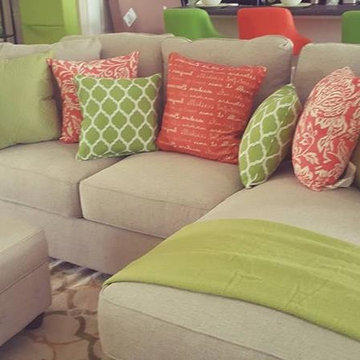
Green Painted wall
На фото: открытая гостиная комната среднего размера в стиле неоклассика (современная классика) с зелеными стенами, полом из керамической плитки и отдельно стоящим телевизором
На фото: открытая гостиная комната среднего размера в стиле неоклассика (современная классика) с зелеными стенами, полом из керамической плитки и отдельно стоящим телевизором
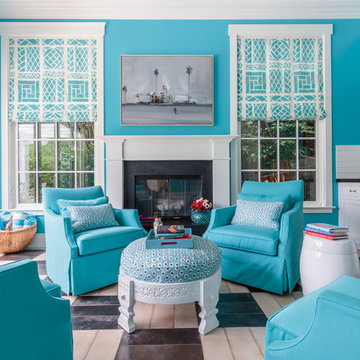
Стильный дизайн: изолированная гостиная комната среднего размера в морском стиле с синими стенами, полом из керамической плитки, стандартным камином, телевизором на стене и фасадом камина из металла - последний тренд
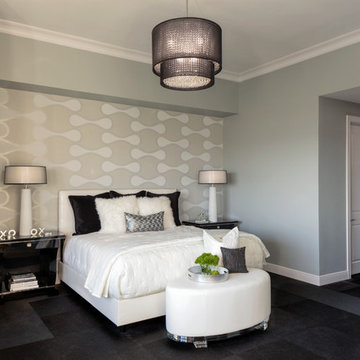
Design completed by Studio M Interiors
smhouzzprojects@studiom-int.com
Lori Hamilton Photography
http://www.mingleteam.com
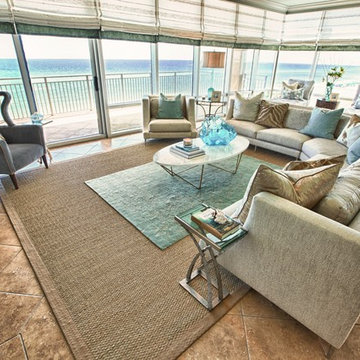
For the Living Room we aimed for a cool, natural, relaxing environment with color accents to tie the water in, as well as some touches of gold.
Источник вдохновения для домашнего уюта: большая открытая гостиная комната в морском стиле с серыми стенами, полом из керамической плитки и телевизором на стене
Источник вдохновения для домашнего уюта: большая открытая гостиная комната в морском стиле с серыми стенами, полом из керамической плитки и телевизором на стене
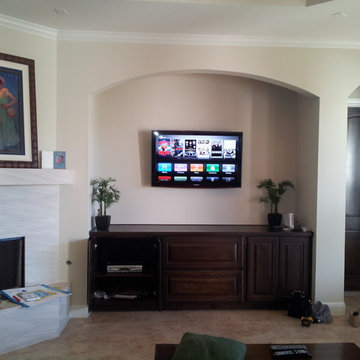
Tony Smith
Стильный дизайн: домашний кинотеатр в классическом стиле с бежевыми стенами, полом из керамической плитки и телевизором на стене - последний тренд
Стильный дизайн: домашний кинотеатр в классическом стиле с бежевыми стенами, полом из керамической плитки и телевизором на стене - последний тренд
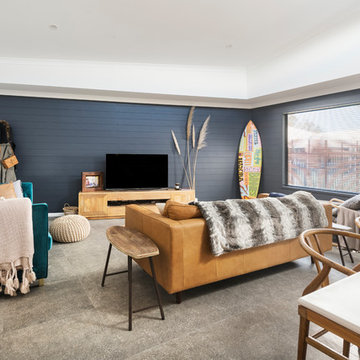
DMAX Photography
На фото: открытая гостиная комната среднего размера в морском стиле с полом из керамической плитки, отдельно стоящим телевизором, серым полом и синими стенами без камина
На фото: открытая гостиная комната среднего размера в морском стиле с полом из керамической плитки, отдельно стоящим телевизором, серым полом и синими стенами без камина
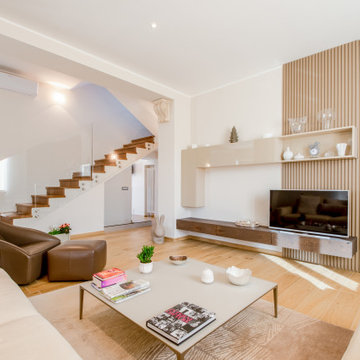
На фото: открытая гостиная комната среднего размера в стиле модернизм с с книжными шкафами и полками, полом из керамической плитки, печью-буржуйкой, фасадом камина из плитки, отдельно стоящим телевизором, бежевым полом, многоуровневым потолком, панелями на стенах и ковром на полу с
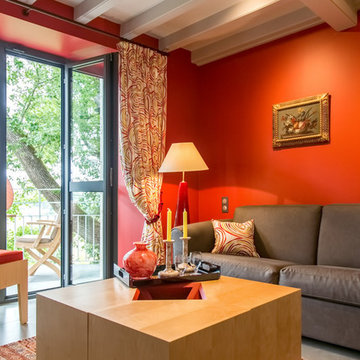
Valérie Servant
Источник вдохновения для домашнего уюта: большая изолированная гостиная комната в стиле неоклассика (современная классика) с домашним баром, красными стенами, полом из керамической плитки, скрытым телевизором и серым полом
Источник вдохновения для домашнего уюта: большая изолированная гостиная комната в стиле неоклассика (современная классика) с домашним баром, красными стенами, полом из керамической плитки, скрытым телевизором и серым полом
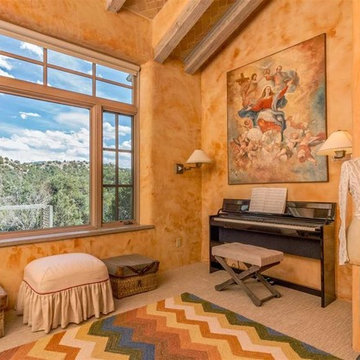
На фото: изолированная комната для игр среднего размера в стиле неоклассика (современная классика) с бежевыми стенами, полом из керамической плитки, отдельно стоящим телевизором и бежевым полом без камина
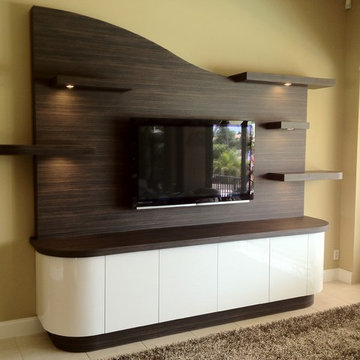
All items pictured are designed and fabricated by True To Form Design Inc.
Источник вдохновения для домашнего уюта: открытая гостиная комната среднего размера в современном стиле с бежевыми стенами, мультимедийным центром и полом из керамической плитки без камина
Источник вдохновения для домашнего уюта: открытая гостиная комната среднего размера в современном стиле с бежевыми стенами, мультимедийным центром и полом из керамической плитки без камина
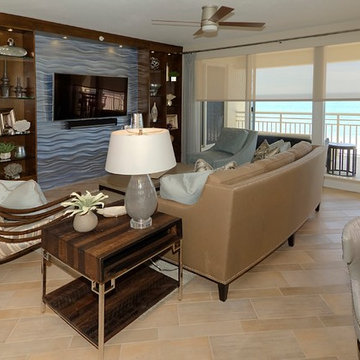
Dorian Photography
Источник вдохновения для домашнего уюта: маленькая открытая гостиная комната в современном стиле с бежевыми стенами, полом из керамической плитки, телевизором на стене и бежевым полом без камина для на участке и в саду
Источник вдохновения для домашнего уюта: маленькая открытая гостиная комната в современном стиле с бежевыми стенами, полом из керамической плитки, телевизором на стене и бежевым полом без камина для на участке и в саду
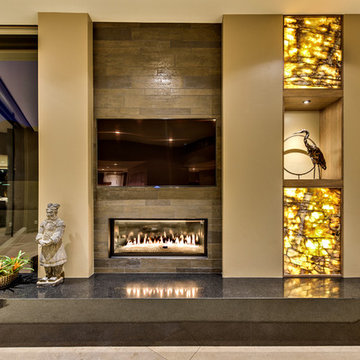
Danny Lee
Идея дизайна: парадная, открытая гостиная комната среднего размера в стиле модернизм с бежевыми стенами, полом из керамической плитки, горизонтальным камином, фасадом камина из плитки, телевизором на стене и серым полом
Идея дизайна: парадная, открытая гостиная комната среднего размера в стиле модернизм с бежевыми стенами, полом из керамической плитки, горизонтальным камином, фасадом камина из плитки, телевизором на стене и серым полом

Located less than a quarter of a mile from the iconic Widemouth Bay in North Cornwall, this innovative development of five detached dwellings is sympathetic to the local landscape character, whilst providing sustainable and healthy spaces to inhabit.
As a collection of unique custom-built properties, the success of the scheme depended on the quality of both design and construction, utilising a palette of colours and textures that addressed the local vernacular and proximity to the Atlantic Ocean.
A fundamental objective was to ensure that the new houses made a positive contribution towards the enhancement of the area and used environmentally friendly materials that would be low-maintenance and highly robust – capable of withstanding a harsh maritime climate.
Externally, bonded Porcelanosa façade at ground level and articulated, ventilated Porcelanosa façade on the first floor proved aesthetically flexible but practical. Used alongside natural stone and slate, the Porcelanosa façade provided a colourfast alternative to traditional render.
Internally, the streamlined design of the buildings is further emphasized by Porcelanosa worktops in the kitchens and tiling in the bathrooms, providing a durable but elegant finish.
The sense of community was reinforced with an extensive landscaping scheme that includes a communal garden area sown with wildflowers and the planting of apple, pear, lilac and lime trees. Cornish stone hedge bank boundaries between properties further improves integration with the indigenous terrain.
This pioneering project allows occupants to enjoy life in contemporary, state-of-the-art homes in a landmark development that enriches its environs.
Photographs: Richard Downer
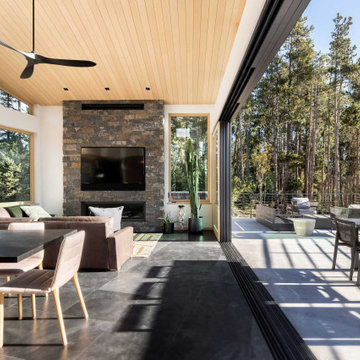
Winner: Platinum Award for Best in America Living Awards 2023. Atop a mountain peak, nearly two miles above sea level, sits a pair of non-identical, yet related, twins. Inspired by intersecting jagged peaks, these unique homes feature soft dark colors, rich textural exterior stone, and patinaed Shou SugiBan siding, allowing them to integrate quietly into the surrounding landscape, and to visually complete the natural ridgeline. Despite their smaller size, these homes are richly appointed with amazing, organically inspired contemporary details that work to seamlessly blend their interior and exterior living spaces. The simple, yet elegant interior palette includes slate floors, T&G ash ceilings and walls, ribbed glass handrails, and stone or oxidized metal fireplace surrounds.
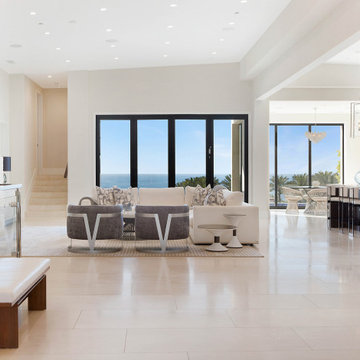
This ocean side home shares a balance between high style and comfortable living. The neutral color palette helps create the open airy feeling with a sectional that hosts plenty of seating, martini tables, black nickel bar stools with an Italian Moreno glass chandelier for the breakfast room overlooking the ocean
Гостиная с полом из керамической плитки и телевизором – фото дизайна интерьера
9

