Гостиная с полом из известняка и угловым камином – фото дизайна интерьера
Сортировать:
Бюджет
Сортировать:Популярное за сегодня
21 - 40 из 114 фото
1 из 3
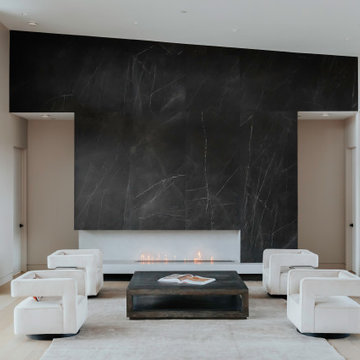
Living Room Fireplace Wall at Chaten Home
На фото: большая открытая гостиная комната в стиле модернизм с черными стенами, полом из известняка, угловым камином, фасадом камина из плитки и серым полом
На фото: большая открытая гостиная комната в стиле модернизм с черными стенами, полом из известняка, угловым камином, фасадом камина из плитки и серым полом
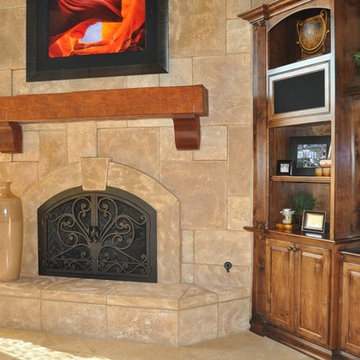
AMS Fireplace offers a unique selection of iron crafted fireplace doors made to suit your specific needs and desires. We offer an attractive line of affordable, yet exquisitely crafted, fireplace doors that will give your ordinary fireplace door an updated look. AMS Fireplace doors are customized to fit any size fireplace opening, and specially designed to complement your space. Choose from a variety of finishes, designs, door styles, glasses, mesh covers, and handles to ensure 100% satisfaction.
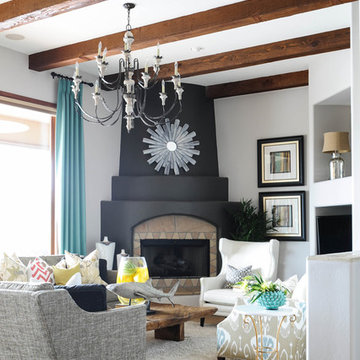
Источник вдохновения для домашнего уюта: большая открытая гостиная комната в стиле фьюжн с белыми стенами, полом из известняка, угловым камином, фасадом камина из штукатурки и бежевым полом
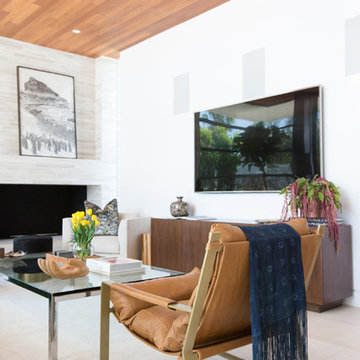
Interior Design by Blackband Design
Photography by Tessa Neustadt
Стильный дизайн: изолированная гостиная комната среднего размера в современном стиле с домашним баром, белыми стенами, полом из известняка, угловым камином, фасадом камина из плитки и телевизором на стене - последний тренд
Стильный дизайн: изолированная гостиная комната среднего размера в современном стиле с домашним баром, белыми стенами, полом из известняка, угловым камином, фасадом камина из плитки и телевизором на стене - последний тренд
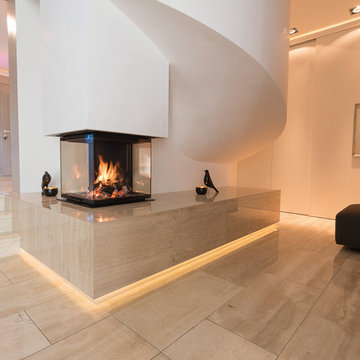
moderner Heizkamin, Rüegg Cubeo
На фото: гостиная комната среднего размера в современном стиле с полом из известняка, угловым камином и фасадом камина из штукатурки
На фото: гостиная комната среднего размера в современном стиле с полом из известняка, угловым камином и фасадом камина из штукатурки
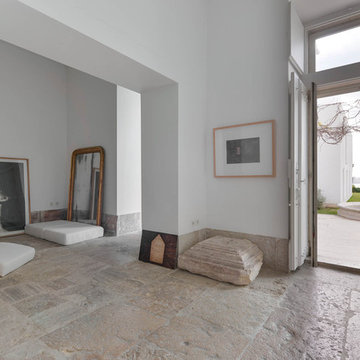
•Architects: Aires Mateus
•Location: Lisbon, Portugal
•Architect: Manuel Aires Mateus
•Years: 2006-20011
•Photos by: Ricardo Oliveira Alves
•Stone floor: Ancient Surface
A succession of everyday spaces occupied the lower floor of this restored 18th century castle on the hillside.
The existing estate illustrating a period clouded by historic neglect.
The restoration plan for this castle house focused on increasing its spatial value, its open space architecture and re-positioning of its windows. The garden made it possible to enhance the depth of the view over the rooftops and the Baixa river. An existing addition was rebuilt to house to conduct more private and entertainment functions.
The unexpected discovery of an old and buried wellhead and cistern in the center of the house was a pleasant surprise to the architect and owners.
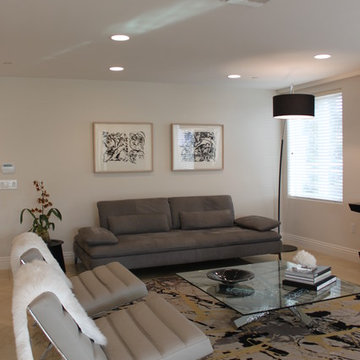
When yearning for a wee bit of sunshine, this couple ventures over from the East Coast to soak it all up in their La Jolla condo. Trying this city on for size, this project was an experiment in going a bit outside the client's comfort zone, as they wanted something more modern in style than what they are accustomed to while keeping with the neutral and timeless colors they are so fond of.
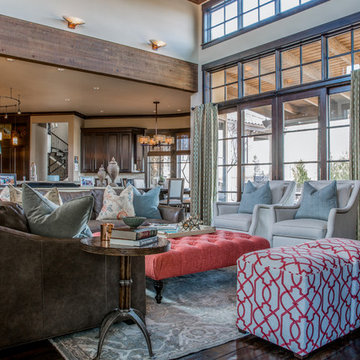
This kitchen/family room area is the most used room in the house and needed an update! We brought in comfortable, family-friendly furnishings using a soft color palette of taupes, blues and coral. Table and chairs in kitchen by Restoration Hardware, Sectional, ottoman, and cubes and swivel chairs by CR Laine, and rug by Loloi.
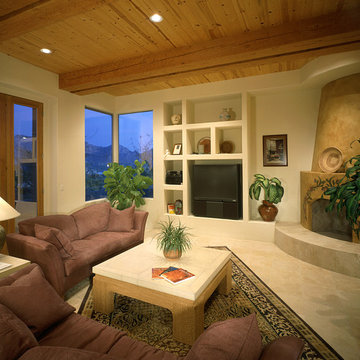
Photographer: Mr. William Lesch @ William Lesch Photography
Источник вдохновения для домашнего уюта: изолированная гостиная комната среднего размера в стиле фьюжн с бежевыми стенами, угловым камином, полом из известняка, фасадом камина из штукатурки и отдельно стоящим телевизором
Источник вдохновения для домашнего уюта: изолированная гостиная комната среднего размера в стиле фьюжн с бежевыми стенами, угловым камином, полом из известняка, фасадом камина из штукатурки и отдельно стоящим телевизором
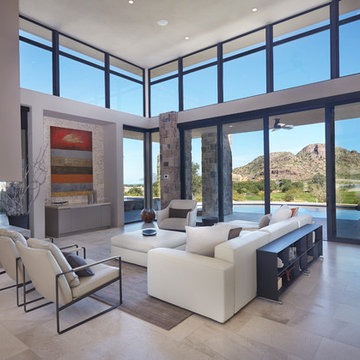
Robin Stancliff
Стильный дизайн: большая открытая гостиная комната в стиле фьюжн с серыми стенами, полом из известняка, угловым камином, фасадом камина из штукатурки и серым полом без телевизора - последний тренд
Стильный дизайн: большая открытая гостиная комната в стиле фьюжн с серыми стенами, полом из известняка, угловым камином, фасадом камина из штукатурки и серым полом без телевизора - последний тренд
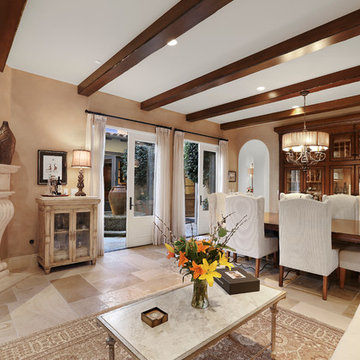
This Great Room is opens to the coutyard. Neutral tones were used to create a calm, serene space. Photo by Chris Snitko
Источник вдохновения для домашнего уюта: открытая гостиная комната среднего размера в средиземноморском стиле с бежевыми стенами, полом из известняка, угловым камином, фасадом камина из камня и бежевым полом без телевизора
Источник вдохновения для домашнего уюта: открытая гостиная комната среднего размера в средиземноморском стиле с бежевыми стенами, полом из известняка, угловым камином, фасадом камина из камня и бежевым полом без телевизора
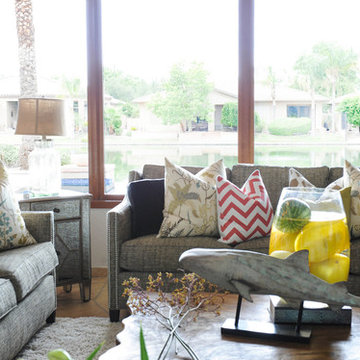
На фото: большая гостиная комната в стиле фьюжн с белыми стенами, полом из известняка, угловым камином, фасадом камина из штукатурки и бежевым полом с
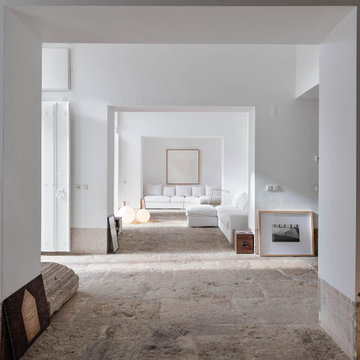
•Architects: Aires Mateus
•Location: Lisbon, Portugal
•Architect: Manuel Aires Mateus
•Years: 2006-20011
•Photos by: Ricardo Oliveira Alves
•Stone floor: Ancient Surface
A succession of everyday spaces occupied the lower floor of this restored 18th century castle on the hillside.
The existing estate illustrating a period clouded by historic neglect.
The restoration plan for this castle house focused on increasing its spatial value, its open space architecture and re-positioning of its windows. The garden made it possible to enhance the depth of the view over the rooftops and the Baixa river. An existing addition was rebuilt to house to conduct more private and entertainment functions.
The unexpected discovery of an old and buried wellhead and cistern in the center of the house was a pleasant surprise to the architect and owners.
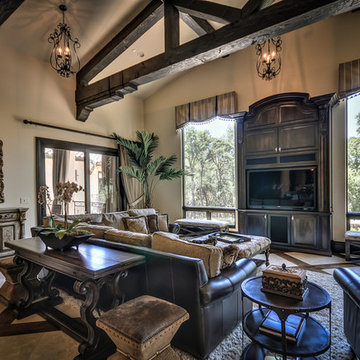
This family room is comfortable and spacious enough to relax with your family, or entertain guests
Photography by Trevor Glenn
На фото: большая открытая гостиная комната в средиземноморском стиле с полом из известняка, угловым камином, фасадом камина из камня, скрытым телевизором и бежевым полом с
На фото: большая открытая гостиная комната в средиземноморском стиле с полом из известняка, угловым камином, фасадом камина из камня, скрытым телевизором и бежевым полом с
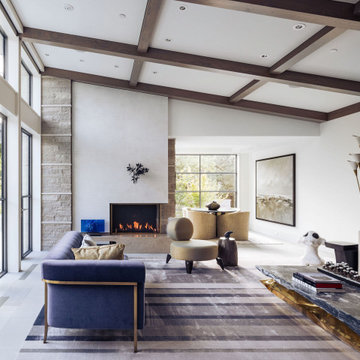
Свежая идея для дизайна: большая открытая гостиная комната в современном стиле с желтыми стенами, полом из известняка, угловым камином, фасадом камина из штукатурки и кессонным потолком - отличное фото интерьера
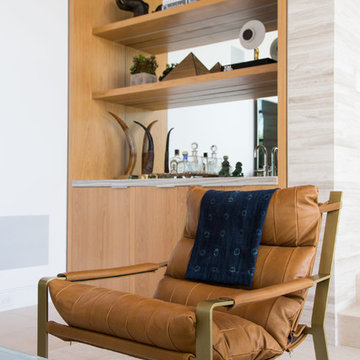
Interior Design by Blackband Design
Photography by Tessa Neustadt
Свежая идея для дизайна: изолированная гостиная комната среднего размера в современном стиле с домашним баром, белыми стенами, полом из известняка, угловым камином, фасадом камина из плитки и телевизором на стене - отличное фото интерьера
Свежая идея для дизайна: изолированная гостиная комната среднего размера в современном стиле с домашним баром, белыми стенами, полом из известняка, угловым камином, фасадом камина из плитки и телевизором на стене - отличное фото интерьера
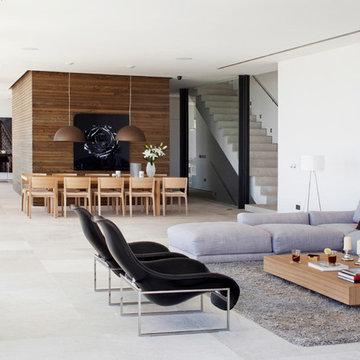
Свежая идея для дизайна: огромная открытая гостиная комната в средиземноморском стиле с полом из известняка, угловым камином, фасадом камина из камня и белыми стенами - отличное фото интерьера
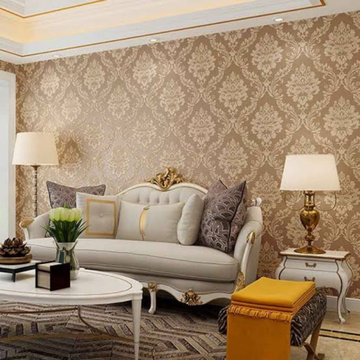
There is only one name " just imagine wallpapers" in the field of wallpaper installation service in kolkata. They are the best wallpaper importer in kolkata as well as the best wallpaper dealer in kolkata. They provides the customer the best wallpaper at the cheapest price in kolkata.
visit for more info - https://justimaginewallpapers.com/
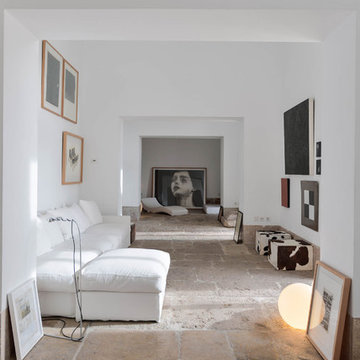
•Architects: Aires Mateus
•Location: Lisbon, Portugal
•Architect: Manuel Aires Mateus
•Years: 2006-20011
•Photos by: Ricardo Oliveira Alves
•Stone floor: Ancient Surface
A succession of everyday spaces occupied the lower floor of this restored 18th century castle on the hillside.
The existing estate illustrating a period clouded by historic neglect.
The restoration plan for this castle house focused on increasing its spatial value, its open space architecture and re-positioning of its windows. The garden made it possible to enhance the depth of the view over the rooftops and the Baixa river. An existing addition was rebuilt to house to conduct more private and entertainment functions.
The unexpected discovery of an old and buried wellhead and cistern in the center of the house was a pleasant surprise to the architect and owners.
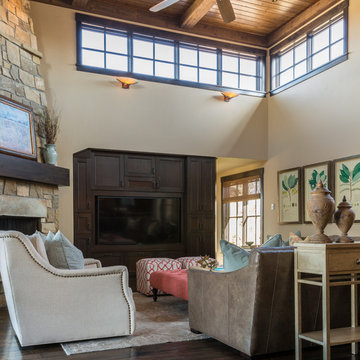
This kitchen/family room area is the most used room in the house and needed an update! We brought in comfortable, family-friendly furnishings using a soft color palette of taupes, blues and coral. Table and chairs in kitchen by Restoration Hardware, Sectional, ottoman, and cubes and swivel chairs by CR Laine, and rug by Loloi.
Гостиная с полом из известняка и угловым камином – фото дизайна интерьера
2

