Гостиная с полом из известняка и телевизором – фото дизайна интерьера
Сортировать:
Бюджет
Сортировать:Популярное за сегодня
61 - 80 из 1 440 фото
1 из 3
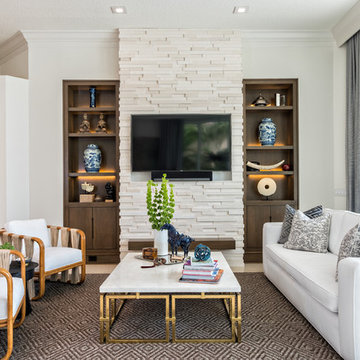
Living Room
Стильный дизайн: большая открытая гостиная комната в современном стиле с белыми стенами, фасадом камина из камня, телевизором на стене и полом из известняка без камина - последний тренд
Стильный дизайн: большая открытая гостиная комната в современном стиле с белыми стенами, фасадом камина из камня, телевизором на стене и полом из известняка без камина - последний тренд
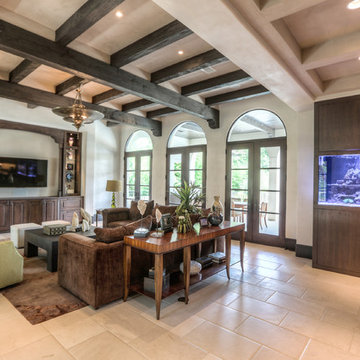
Свежая идея для дизайна: большая парадная, изолированная гостиная комната в средиземноморском стиле с белыми стенами, полом из известняка, телевизором на стене и бежевым полом без камина - отличное фото интерьера
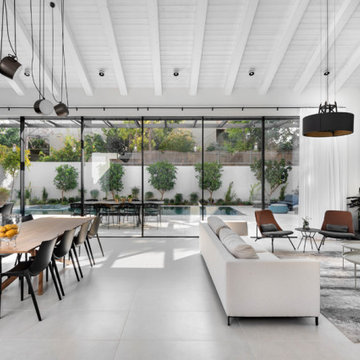
Пример оригинального дизайна: открытая гостиная комната среднего размера в стиле модернизм с белыми стенами, полом из известняка, двусторонним камином, фасадом камина из плитки, мультимедийным центром и серым полом
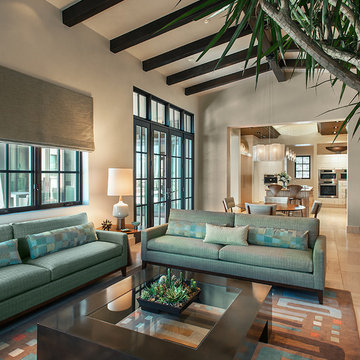
Mark Boisclair
Пример оригинального дизайна: большая открытая гостиная комната в современном стиле с белыми стенами, полом из известняка и телевизором на стене
Пример оригинального дизайна: большая открытая гостиная комната в современном стиле с белыми стенами, полом из известняка и телевизором на стене
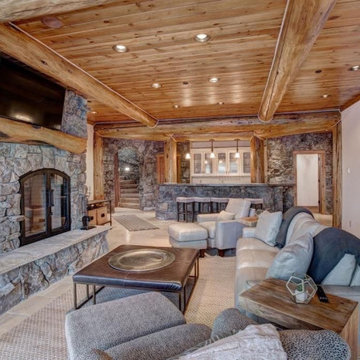
This loge has the perfect spot to relax in front of the fire after grabbing yourself a drink at the bar. Watch the game with your ski buddies and enjoy the wood and stone surroundings

Builder/Designer/Owner – Masud Sarshar
Photos by – Simon Berlyn, BerlynPhotography
Our main focus in this beautiful beach-front Malibu home was the view. Keeping all interior furnishing at a low profile so that your eye stays focused on the crystal blue Pacific. Adding natural furs and playful colors to the homes neutral palate kept the space warm and cozy. Plants and trees helped complete the space and allowed “life” to flow inside and out. For the exterior furnishings we chose natural teak and neutral colors, but added pops of orange to contrast against the bright blue skyline.
This multipurpose room is a game room, a pool room, a family room, a built in bar, and a in door out door space. Please place to entertain and have a cocktail at the same time.
JL Interiors is a LA-based creative/diverse firm that specializes in residential interiors. JL Interiors empowers homeowners to design their dream home that they can be proud of! The design isn’t just about making things beautiful; it’s also about making things work beautifully. Contact us for a free consultation Hello@JLinteriors.design _ 310.390.6849_ www.JLinteriors.design
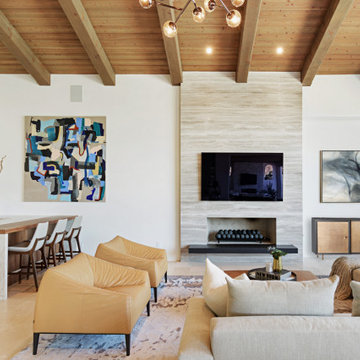
This Mediterranean fireplace received a modern makeover. We reduced the size of the tall fireplace opening to look low and sleek. A better height for viewing TV. We replaced rustic stone with a veincut silver travertine slab and went floor to ceiling. We removed the existing hearth that took up floor space and floated a new hearth with this Nero Neolith porcelain slab to give it a high contrasting modern look.
We also added a new bar

Jimmy Cohrssen Photography
Стильный дизайн: открытая гостиная комната среднего размера в стиле ретро с белыми стенами, полом из известняка, телевизором на стене и бежевым полом - последний тренд
Стильный дизайн: открытая гостиная комната среднего размера в стиле ретро с белыми стенами, полом из известняка, телевизором на стене и бежевым полом - последний тренд
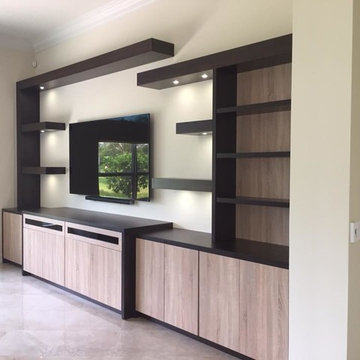
Closet Wizzard, Inc.
Источник вдохновения для домашнего уюта: изолированная гостиная комната среднего размера в современном стиле с белыми стенами, полом из известняка, телевизором на стене и бежевым полом без камина
Источник вдохновения для домашнего уюта: изолированная гостиная комната среднего размера в современном стиле с белыми стенами, полом из известняка, телевизором на стене и бежевым полом без камина
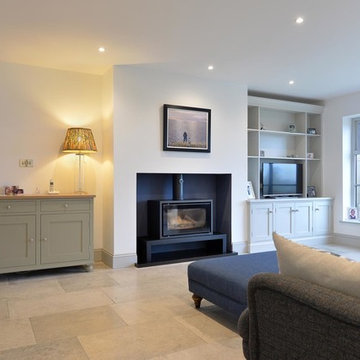
Damian James Bramley, DJB Photography
Стильный дизайн: открытая гостиная комната среднего размера в стиле неоклассика (современная классика) с полом из известняка, печью-буржуйкой, фасадом камина из штукатурки и отдельно стоящим телевизором - последний тренд
Стильный дизайн: открытая гостиная комната среднего размера в стиле неоклассика (современная классика) с полом из известняка, печью-буржуйкой, фасадом камина из штукатурки и отдельно стоящим телевизором - последний тренд

Photography by ibi Designs, Boca Raton, Florida
На фото: большая открытая гостиная комната в морском стиле с мультимедийным центром, бежевыми стенами и полом из известняка с
На фото: большая открытая гостиная комната в морском стиле с мультимедийным центром, бежевыми стенами и полом из известняка с

Идея дизайна: большая открытая, парадная гостиная комната в стиле модернизм с горизонтальным камином, телевизором на стене, белыми стенами, полом из известняка и фасадом камина из камня
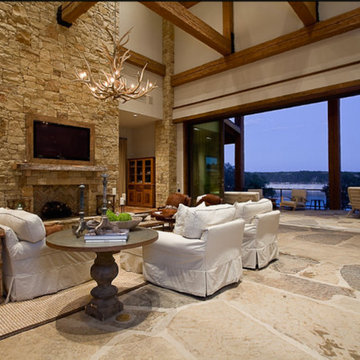
Пример оригинального дизайна: большая гостиная комната в стиле рустика с бежевыми стенами, полом из известняка, стандартным камином, фасадом камина из камня и скрытым телевизором
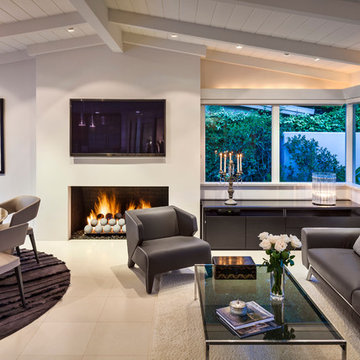
Whole house remodel of a classic beach Mid-Century style bungalow into a modern beach villa.
Architect: Neumann Mendro Andrulaitis
General Contractor: Allen Construction
Photographer: Ciro Coelho

На фото: изолированная гостиная комната среднего размера в скандинавском стиле с белыми стенами, полом из известняка, стандартным камином, фасадом камина из кирпича, телевизором на стене, коричневым полом, деревянным потолком и панелями на части стены
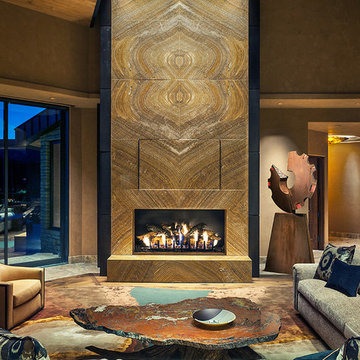
Mark Boisclair Photography, Architecture: Kilbane Architects, Scottsdale. Contractor: Joel Detar, Interior Design: Susie Hersker and Elaine Ryckman, custom area rug: Scott Group.Fabulous 17' tall fireplace with 4-way quad book matched onyx. Pattern matches on sides and hearth, as well as when TV doors are open.
venetian plaster walls, wood ceiling, hardwood floor with stone tile border, Petrified wood coffee table, custom hand made rug,
Slab stone fabrication by Stockett Tile and Granite, Phoenix..
Architecture: Kilbane Architects, Scottsdale
Contractor: Joel Detar
Sculpture: Slater Sculpture, Phoenix
Interior Design: Susie Hersker and Elaine Ryckman
Project designed by Susie Hersker’s Scottsdale interior design firm Design Directives. Design Directives is active in Phoenix, Paradise Valley, Cave Creek, Carefree, Sedona, and beyond.
For more about Design Directives, click here: https://susanherskerasid.com/
To learn more about this project, click here: https://susanherskerasid.com/sedona/
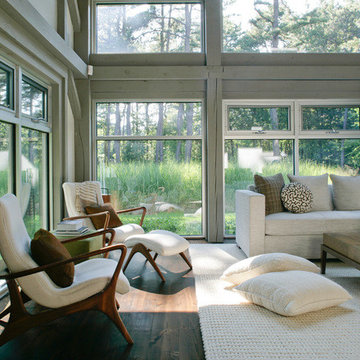
Inspiration for a contemporary styled farmhouse in The Hamptons featuring a neutral color palette patio, rectangular swimming pool, library, living room, dark hardwood floors, artwork, and ornaments that all entwine beautifully in this elegant home.
Project designed by Tribeca based interior designer Betty Wasserman. She designs luxury homes in New York City (Manhattan), The Hamptons (Southampton), and the entire tri-state area.
For more about Betty Wasserman, click here: https://www.bettywasserman.com/
To learn more about this project, click here: https://www.bettywasserman.com/spaces/modern-farmhouse/

Interior Design by Blackband Design
Photography by Tessa Neustadt
На фото: огромная парадная, открытая гостиная комната:: освещение в современном стиле с белыми стенами, полом из известняка, двусторонним камином, фасадом камина из плитки и телевизором на стене
На фото: огромная парадная, открытая гостиная комната:: освещение в современном стиле с белыми стенами, полом из известняка, двусторонним камином, фасадом камина из плитки и телевизором на стене

Family Room in a working cattle ranch with handknotted rug as a wall hanging.
This rustic working walnut ranch in the mountains features natural wood beams, real stone fireplaces with wrought iron screen doors, antiques made into furniture pieces, and a tree trunk bed. All wrought iron lighting, hand scraped wood cabinets, exposed trusses and wood ceilings give this ranch house a warm, comfortable feel. The powder room shows a wrap around mosaic wainscot of local wildflowers in marble mosaics, the master bath has natural reed and heron tile, reflecting the outdoors right out the windows of this beautiful craftman type home. The kitchen is designed around a custom hand hammered copper hood, and the family room's large TV is hidden behind a roll up painting. Since this is a working farm, their is a fruit room, a small kitchen especially for cleaning the fruit, with an extra thick piece of eucalyptus for the counter top.
Project Location: Santa Barbara, California. Project designed by Maraya Interior Design. From their beautiful resort town of Ojai, they serve clients in Montecito, Hope Ranch, Malibu, Westlake and Calabasas, across the tri-county areas of Santa Barbara, Ventura and Los Angeles, south to Hidden Hills- north through Solvang and more.
Project Location: Santa Barbara, California. Project designed by Maraya Interior Design. From their beautiful resort town of Ojai, they serve clients in Montecito, Hope Ranch, Malibu, Westlake and Calabasas, across the tri-county areas of Santa Barbara, Ventura and Los Angeles, south to Hidden Hills- north through Solvang and more.
Vance Simms contractor
Peter Malinowski, photo
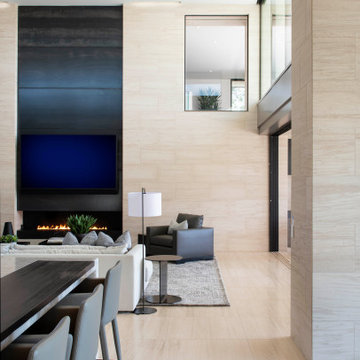
Just above the family room, an interior window provides a peek into the upstairs media den. Limestone floors and walls create a continuous flow throughout much of the house. Blackened steel panels highlight the fireplace wall.
Project Details // Now and Zen
Renovation, Paradise Valley, Arizona
Architecture: Drewett Works
Builder: Brimley Development
Interior Designer: Ownby Design
Photographer: Dino Tonn
Limestone (Demitasse) flooring and walls: Solstice Stone
Windows (Arcadia): Elevation Window & Door
https://www.drewettworks.com/now-and-zen/
Гостиная с полом из известняка и телевизором – фото дизайна интерьера
4

