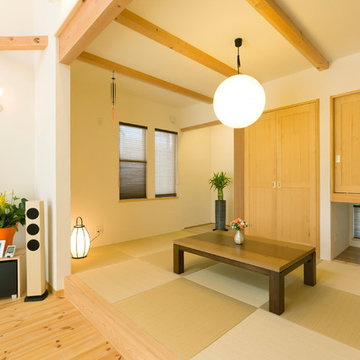Гостиная с полом из известняка и татами – фото дизайна интерьера
Сортировать:
Бюджет
Сортировать:Популярное за сегодня
161 - 180 из 5 269 фото
1 из 3
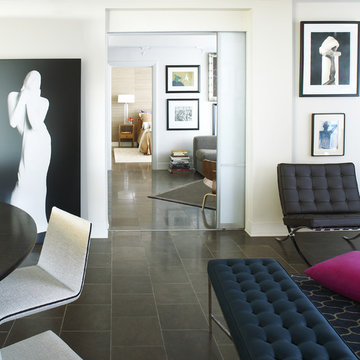
Стильный дизайн: гостиная комната в стиле модернизм с полом из известняка и черным полом - последний тренд
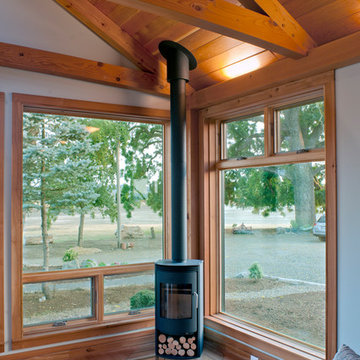
Phil and Rocio, little did you know how perfect your timing was when you came to us and asked for a “small but perfect home”. Fertile ground indeed as we thought about working on something like a precious gem, or what we’re calling a NEW Jewel.
So many of our clients now are building smaller homes because they simply don’t need a bigger one. Seems smart for many reasons: less vacuuming, less heating and cooling, less taxes. And for many, less strain on the finances as we get to the point where retirement shines bright and hopeful.
For the jewel of a home we wanted to start with 1,000 square feet. Enough room for a pleasant common area, a couple of away rooms for bed and work, a couple of bathrooms and yes to a mudroom and pantry. (For Phil and Rocio’s, we ended up with 1,140 square feet.)
The Jewel would not compromise on design intent, envelope or craft intensity. This is the big benefit of the smaller footprint, of course. By using a pure and simple form for the house volume, a true jewel would have enough money in the budget for the highest quality materials, net-zero levels of insulation, triple pane windows, and a high-efficiency heat pump. Additionally, the doors would be handcrafted, the cabinets solid wood, the finishes exquisite, and craftsmanship shudderingly excellent.
Our many thanks to Phil and Rocio for including us in their dream home project. It is truly a Jewel!
From the homeowners (read their full note here):
“It is quite difficult to express the deep sense of gratitude we feel towards everyone that contributed to the Jewel…many of which I don’t have the ability to send this to, or even be able to name. The artistic, creative flair combined with real-life practicality is a major component of our place we will love for many years to come.
Please pass on our thanks to everyone that was involved. We look forward to visits from any and all as time goes by."
–Phil and Rocio
Read more about the first steps for this Jewel on our blog.
Reclaimed Wood, Kitchen Cabinetry, Bedroom Door: Pioneer Millworks
Entry door: NEWwoodworks
Professional Photos: Loren Nelson Photography
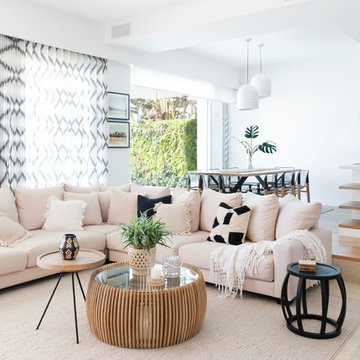
Interior Design by Donna Guyler Design
Источник вдохновения для домашнего уюта: большая открытая гостиная комната в современном стиле с белыми стенами, полом из известняка, телевизором на стене и бежевым полом
Источник вдохновения для домашнего уюта: большая открытая гостиная комната в современном стиле с белыми стенами, полом из известняка, телевизором на стене и бежевым полом
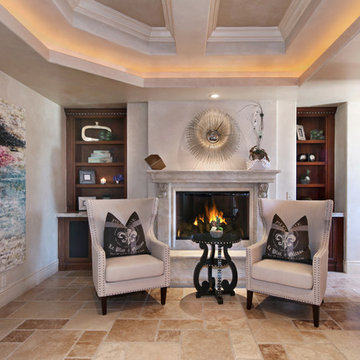
Design by 27 Diamonds Interior Design
www.27diamonds.com
На фото: большая открытая гостиная комната в стиле неоклассика (современная классика) с телевизором на стене, домашним баром, бежевыми стенами, полом из известняка, стандартным камином, фасадом камина из бетона и бежевым полом с
На фото: большая открытая гостиная комната в стиле неоклассика (современная классика) с телевизором на стене, домашним баром, бежевыми стенами, полом из известняка, стандартным камином, фасадом камина из бетона и бежевым полом с
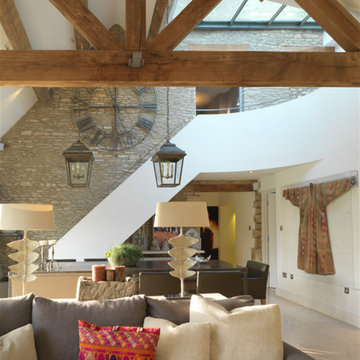
Antique Indian fabric cushions and a framed antique Nepalese kimono bring accents of colour to an earthy colour palette in the contemporary living area.
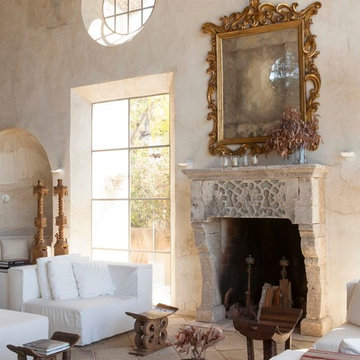
Antique limestone fireplace, architectural element, stone portals, reclaimed limestone floors, and opus sectile inlayes were all supplied by Ancient Surfaces for this one of a kind $20 million Ocean front Malibu estate that sits right on the sand.
For more information and photos of our products please visit us at: www.AncientSurfaces.com
or call us at: (212) 461-0245
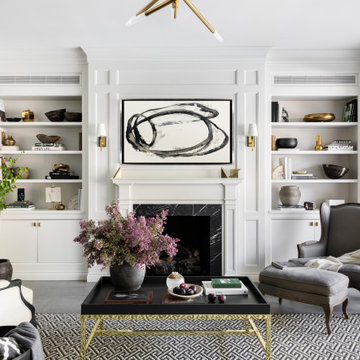
Alterations to the Family Room included the installation of a large aperture sliding glass door by Western Windows to increase connection to the garden, a new Isokern Fireplace with paneled chimney breast & flanking bookshelves, and new finishes throughout including honed gray limestone floors.
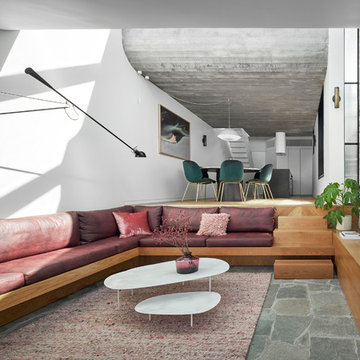
Peter Clarke
На фото: открытая гостиная комната среднего размера в современном стиле с белыми стенами, полом из известняка и серым полом без камина, телевизора
На фото: открытая гостиная комната среднего размера в современном стиле с белыми стенами, полом из известняка и серым полом без камина, телевизора
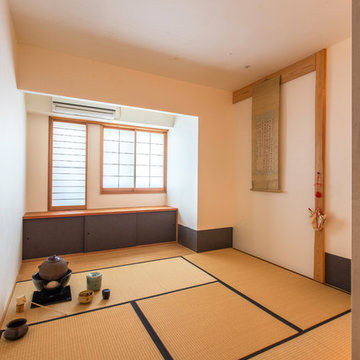
G609 Photo by Fabien Recoquillé
Идея дизайна: изолированная гостиная комната в восточном стиле с белыми стенами, бежевым полом и татами
Идея дизайна: изолированная гостиная комната в восточном стиле с белыми стенами, бежевым полом и татами
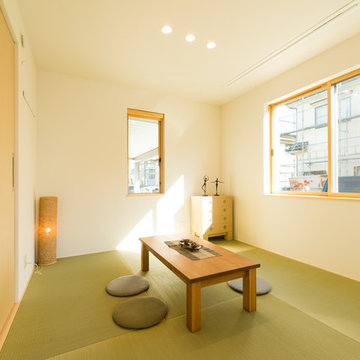
和室
Идея дизайна: гостиная комната в восточном стиле с белыми стенами, татами и зеленым полом
Идея дизайна: гостиная комната в восточном стиле с белыми стенами, татами и зеленым полом
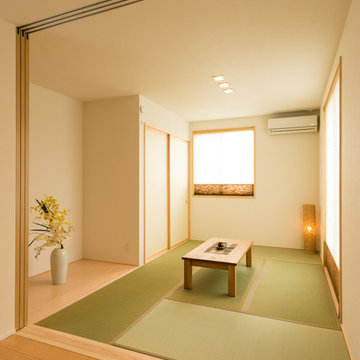
和室
Стильный дизайн: гостиная комната в восточном стиле с белыми стенами, татами и зеленым полом - последний тренд
Стильный дизайн: гостиная комната в восточном стиле с белыми стенами, татами и зеленым полом - последний тренд
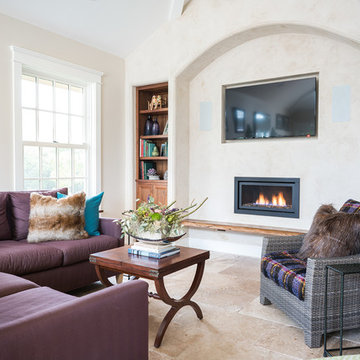
This fireplace wall was designed by listening to the client's need for a transitional look. This comfortable space allows them to escape the daily activities of a busy lifestyle and relax with the latest amenities.
Photo: Joe Kyle
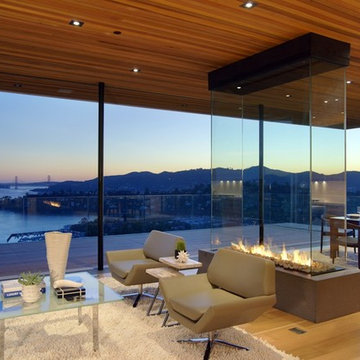
Two gorgeous Acucraft custom gas fireplaces fit seamlessly into this ultra-modern hillside hideaway with unobstructed views of downtown San Francisco & the Golden Gate Bridge. http://www.acucraft.com/custom-gas-residential-fireplaces-tiburon-ca-residence/
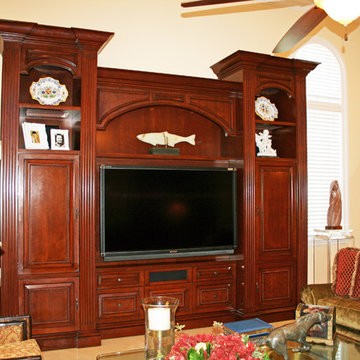
Family Room Custom Millwork
Стильный дизайн: открытая гостиная комната среднего размера в классическом стиле с бежевыми стенами, полом из известняка, мультимедийным центром и бежевым полом - последний тренд
Стильный дизайн: открытая гостиная комната среднего размера в классическом стиле с бежевыми стенами, полом из известняка, мультимедийным центром и бежевым полом - последний тренд
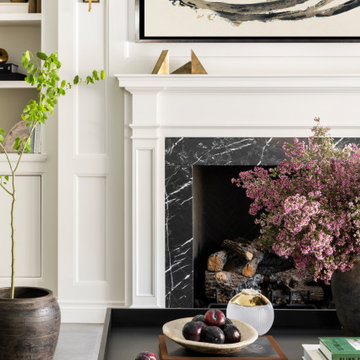
Noteworthy details in the Family Room include a custom painted wood mantel with black & white marble hearth & surround, concealed shelf lighting, linear supply air grills integrated into the transom panels, and a Samsung Frame TV over the fireplace.
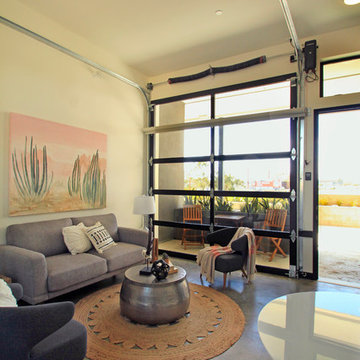
We used a black anodized overhead glass door for these apartment complexes out in San Diego. These doors allow for a modern addition to any home and are very multi-purpose.
Sarah F.
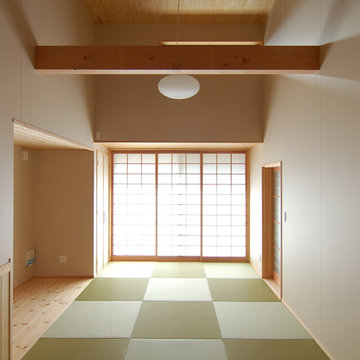
大きな吹き抜け空間のリビングです。
天井:杉
壁:月桃紙
床:畳敷き、パイン
Источник вдохновения для домашнего уюта: гостиная комната в восточном стиле с белыми стенами, татами и зеленым полом без камина
Источник вдохновения для домашнего уюта: гостиная комната в восточном стиле с белыми стенами, татами и зеленым полом без камина
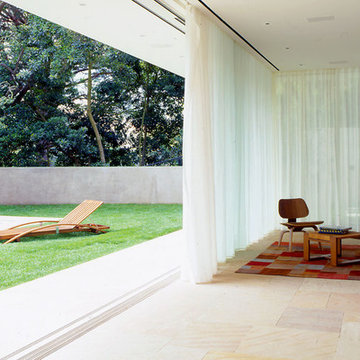
Стильный дизайн: гостиная комната в стиле модернизм с полом из известняка - последний тренд
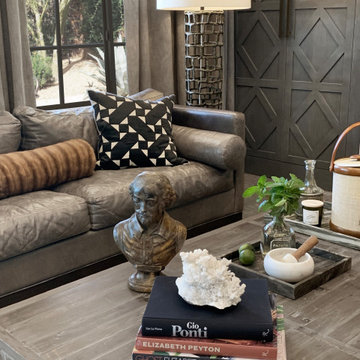
Heather Ryan, Interior Designer
H.Ryan Studio - Scottsdale, AZ
www.hryanstudio.com
Пример оригинального дизайна: большая гостиная комната в стиле неоклассика (современная классика) с белыми стенами, полом из известняка, стандартным камином, фасадом камина из камня и серым полом
Пример оригинального дизайна: большая гостиная комната в стиле неоклассика (современная классика) с белыми стенами, полом из известняка, стандартным камином, фасадом камина из камня и серым полом
Гостиная с полом из известняка и татами – фото дизайна интерьера
9


