Гостиная с полом из известняка и мраморным полом – фото дизайна интерьера
Сортировать:
Бюджет
Сортировать:Популярное за сегодня
61 - 80 из 12 049 фото
1 из 3
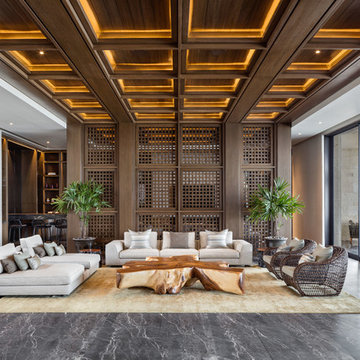
Стильный дизайн: парадная, открытая гостиная комната в современном стиле с белыми стенами, серым полом и мраморным полом без камина, телевизора - последний тренд
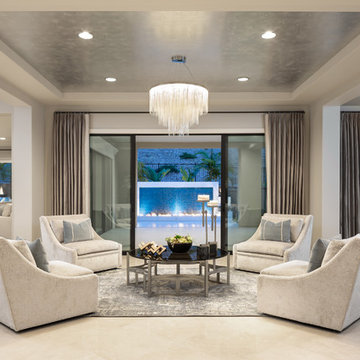
Josh Bustos Architectural Photography
Идея дизайна: парадная, открытая гостиная комната в стиле неоклассика (современная классика) с серыми стенами, мраморным полом и бежевым полом
Идея дизайна: парадная, открытая гостиная комната в стиле неоклассика (современная классика) с серыми стенами, мраморным полом и бежевым полом
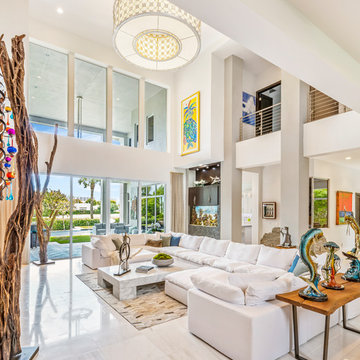
We gave this grand Boca Raton home comfortable interiors reflective of the client's personality.
Project completed by Lighthouse Point interior design firm Barbara Brickell Designs, Serving Lighthouse Point, Parkland, Pompano Beach, Highland Beach, and Delray Beach.
For more about Barbara Brickell Designs, click here: http://www.barbarabrickelldesigns.com

На фото: парадная, открытая гостиная комната среднего размера в современном стиле с белыми стенами, мраморным полом, телевизором на стене и бежевым полом без камина

Living room featuring custom walnut paneling with bronze open fireplace surrounded with antique brick. Sleek contemporary feel with Christian Liaigre linen slipcovered chairs, Mateliano from HollyHunt sofa & vintage indigo throw.
Herve Vanderstraeten lamp
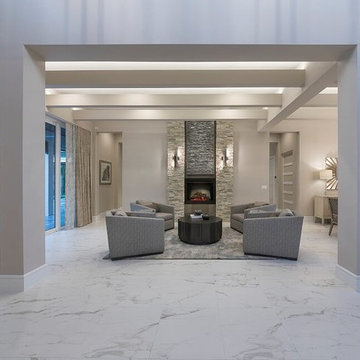
На фото: открытая гостиная комната среднего размера в современном стиле с серыми стенами, мраморным полом, стандартным камином, фасадом камина из камня и белым полом без телевизора с
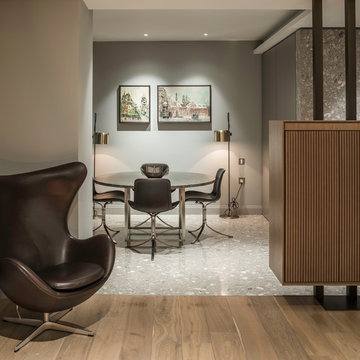
Andrea Seroni Photographer
На фото: открытая гостиная комната среднего размера в стиле ретро с серыми стенами и полом из известняка с
На фото: открытая гостиная комната среднего размера в стиле ретро с серыми стенами и полом из известняка с
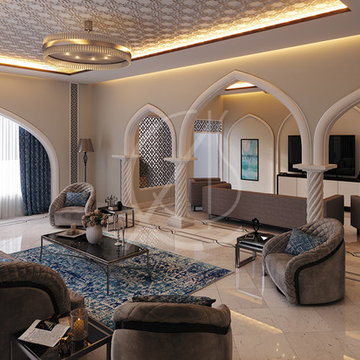
Pointed arches resting on spiral columns reminiscent of the Islamic arcade, divide the interior space into two living areas, one with a TV unit and the other a formal family living area, beige marble tile cover the floor bordered with black motif, complementing the neutral colors of the walls and furniture, with royal blue accents that manifests the serene feel of the interior.

This modern mansion has a grand entrance indeed. To the right is a glorious 3 story stairway with custom iron and glass stair rail. The dining room has dramatic black and gold metallic accents. To the left is a home office, entrance to main level master suite and living area with SW0077 Classic French Gray fireplace wall highlighted with golden glitter hand applied by an artist. Light golden crema marfil stone tile floors, columns and fireplace surround add warmth. The chandelier is surrounded by intricate ceiling details. Just around the corner from the elevator we find the kitchen with large island, eating area and sun room. The SW 7012 Creamy walls and SW 7008 Alabaster trim and ceilings calm the beautiful home.
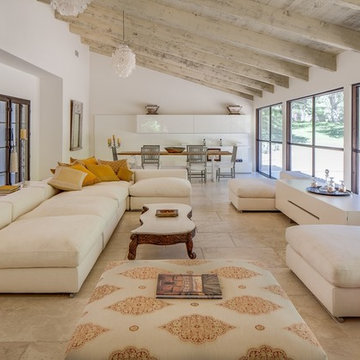
This retreat was designed with separate Women's and Men's private areas. The Women's Bathroom & Closet a large, inviting space for rejuvenation and peace. The Men's Bedroom & Bar a place of relaxation and warmth. The Lounge, an expansive area with a welcoming view of nature.
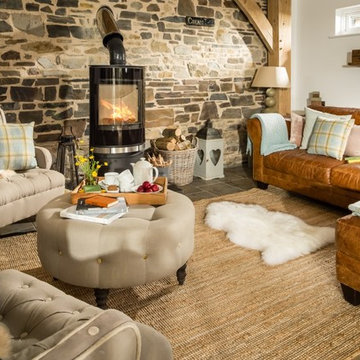
Свежая идея для дизайна: большая гостиная комната в стиле кантри с белыми стенами, полом из известняка, печью-буржуйкой и акцентной стеной - отличное фото интерьера
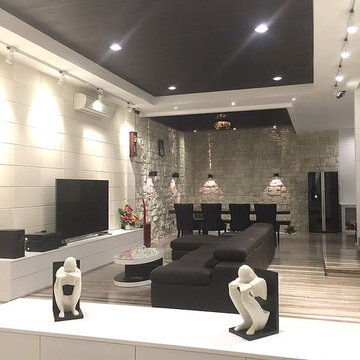
Пример оригинального дизайна: открытая гостиная комната в стиле модернизм с бежевыми стенами, мраморным полом, отдельно стоящим телевизором и коричневым полом без камина
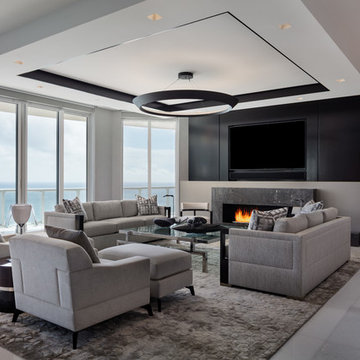
Источник вдохновения для домашнего уюта: большая изолированная гостиная комната в стиле модернизм с серыми стенами, мраморным полом, горизонтальным камином, фасадом камина из камня, мультимедийным центром и серым полом
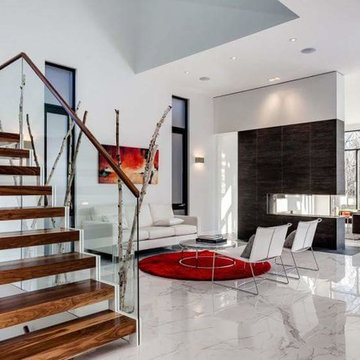
На фото: парадная, открытая гостиная комната среднего размера в современном стиле с белыми стенами, мраморным полом, двусторонним камином, фасадом камина из плитки и белым полом без телевизора
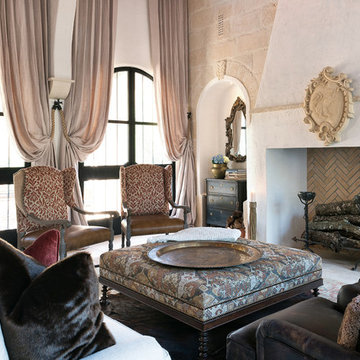
Agnes Lopez of Posewell Studios
На фото: большая парадная, изолированная гостиная комната в средиземноморском стиле с полом из известняка, стандартным камином и фасадом камина из штукатурки без телевизора
На фото: большая парадная, изолированная гостиная комната в средиземноморском стиле с полом из известняка, стандартным камином и фасадом камина из штукатурки без телевизора
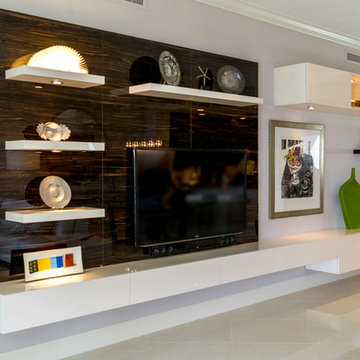
Custom Contemporary Cabinetry
Dimmable Warm White LED Lights
Magnolia/Guyana Color Combo
Стильный дизайн: большая открытая гостиная комната в стиле модернизм с белыми стенами, мраморным полом, мультимедийным центром и бежевым полом без камина - последний тренд
Стильный дизайн: большая открытая гостиная комната в стиле модернизм с белыми стенами, мраморным полом, мультимедийным центром и бежевым полом без камина - последний тренд

Barry Grossman
На фото: парадная, двухуровневая гостиная комната среднего размера:: освещение в стиле модернизм с белыми стенами, мраморным полом и телевизором на стене
На фото: парадная, двухуровневая гостиная комната среднего размера:: освещение в стиле модернизм с белыми стенами, мраморным полом и телевизором на стене
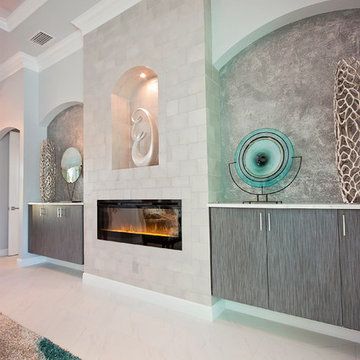
Electric fireplace wall was created with modern cabinetry, faux finishes and wallpaper.
Идея дизайна: открытая гостиная комната в современном стиле с бежевыми стенами и мраморным полом без телевизора
Идея дизайна: открытая гостиная комната в современном стиле с бежевыми стенами и мраморным полом без телевизора
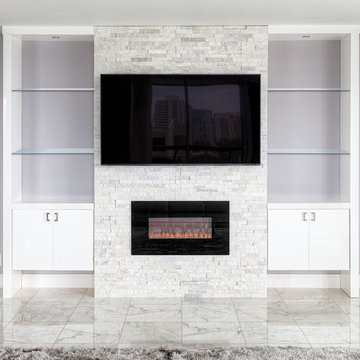
На фото: парадная гостиная комната в стиле модернизм с серыми стенами, мраморным полом, стандартным камином и телевизором на стене
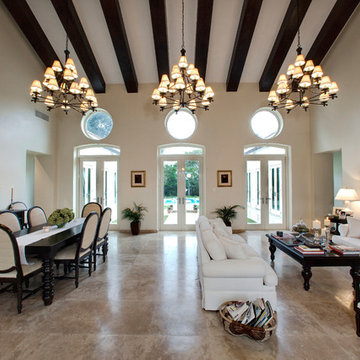
Photography by Carlos Esteva.
When this private client, a married couple, first approached Álvarez-Díaz & Villalón to build ‘the house of their dreams’ on the grounds of their sprawling family estate, the first challenge was to identify the exact location that would maximize the positive aspects of the topography while affording the most gracious views. Propped up on scaffolding, juggling digital cameras and folding ladders, the design team photographed the property from hundreds of angles before the ideal site was selected.
Once the site was selected, construction could begin.
The building’s foundation was raised slightly off the ground to disperse geothermal heat. In addition, the designers studied daily sunlight patterns and positioned the structure accordingly in order to warm the swimming pool during the cooler morning hours and illuminate the principal living quarters during the late afternoon. Finally, the main house was designed with functional balconies on all sides: each balcony meticulously planned ~ and precisely positioned ~ to
both optimize wind flow and frame the property’s most breath-taking views.
Stylistically, the goal was to create an authentic Spanish hacienda. Following Old World tradition, the house was anchored around a centralized interior patio
in the Moorish style: enclosed on three sides ~ yet
open on the fourth (similar to the Alcázar of Seville) ~ to reveal a reflecting pool ~ and mirror the water motif of the home’s magnificent marble fountain. A bell tower, horseshoe arches, a colonnaded,vineyard-style patio, and
ornamental Moorish mosaic tilework (“azulejos”) completed this picturesque portrait of a faraway fantasy world of castles, chivalry, and swordsplay, reminiscent of Medieval Spain.
Shortly after completion, this showcase home was showcased on the TVE Spanish television series Spaniards Around The World (Españoles Alrededor
Del Mundo) as a prime example of authentic Spanish architecture designed outside the peninsula. Not surprising. After all, the story of a fairy-tale retreat as
magical as this one deserves a happy ending.
Гостиная с полом из известняка и мраморным полом – фото дизайна интерьера
4

