Гостиная с полом из известняка и любым потолком – фото дизайна интерьера
Сортировать:
Бюджет
Сортировать:Популярное за сегодня
141 - 160 из 198 фото
1 из 3
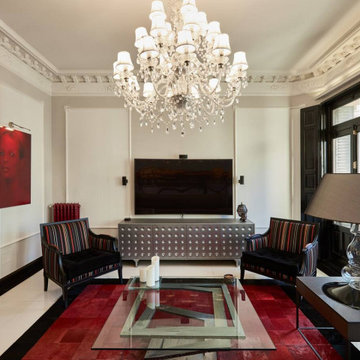
Пример оригинального дизайна: огромная изолированная гостиная комната в современном стиле с бежевыми стенами, полом из известняка, телевизором на стене, бежевым полом, любым потолком и ковром на полу
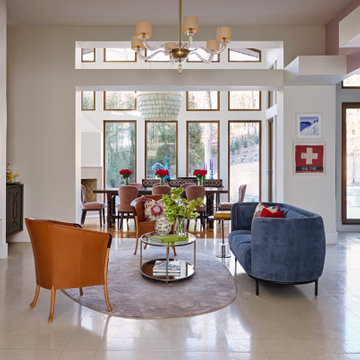
Designing for a large, open home presents a wonderful challenge. Each space needs its own function and personality, yet each must flow easily and flawlessly to the next, incorporating colors and themes in both bold and subtle ways.
This custom bar and intimate seating area was created in an open center space, a chance for the couple and a guest or two to enjoy drinks by the fire. Beyond, you’ll see the dining room, a mix of Spanish Colonial tables, softly modern chairs from Italy and a gorgeous chandelier with individually painted porcelain drops above.
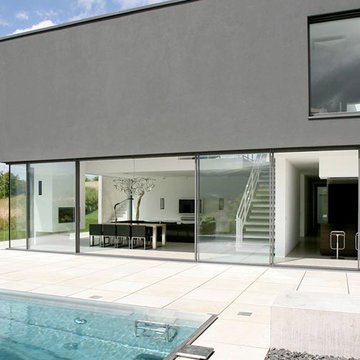
Wunsch des Kunden war eine schlichte, hängende Lösung mit hochwertigen Materialien- dies haben wir geplant und gebaut .
Die Anlagehöhe war 6m, der Schornstein wurde im Farbton db703 der Gebäudehülle angepasst.
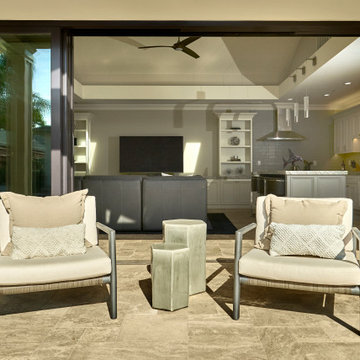
With the nesting tri panel doors open it is effortless to walk between the main living area of the guest house and the patio just outside. The vaulted tray ceiling adds interest while also providing a host for the pendants over the island.
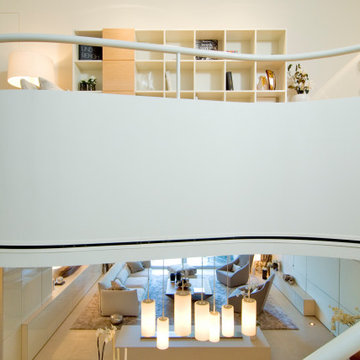
Пример оригинального дизайна: большая парадная, открытая гостиная комната в современном стиле с бежевыми стенами, полом из известняка, камином, фасадом камина из камня, скрытым телевизором, бежевым полом и сводчатым потолком
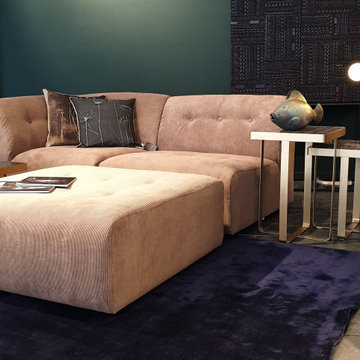
На фото: изолированная гостиная комната среднего размера в стиле фьюжн с зелеными стенами, полом из известняка, серым полом и кессонным потолком с
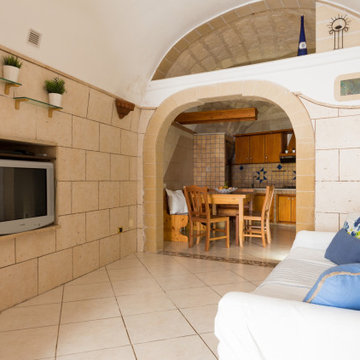
Стильный дизайн: гостиная комната в стиле рустика с полом из известняка, бежевым полом и сводчатым потолком - последний тренд
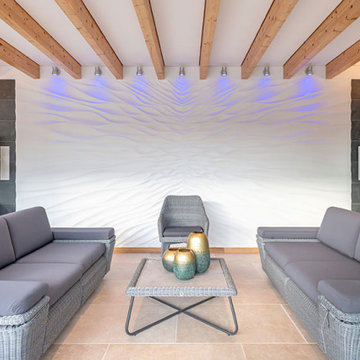
Elegant Pool House adjoins a cool, dark, natural pool. A flexible living area can be opened up to the poolside terrace on warmer days
Идея дизайна: гостиная комната среднего размера в современном стиле с домашним баром, белыми стенами, полом из известняка, бежевым полом, балками на потолке и акцентной стеной без телевизора
Идея дизайна: гостиная комната среднего размера в современном стиле с домашним баром, белыми стенами, полом из известняка, бежевым полом, балками на потолке и акцентной стеной без телевизора
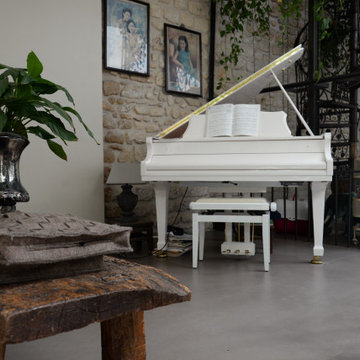
Пример оригинального дизайна: большая открытая гостиная комната в современном стиле с музыкальной комнатой, бежевыми стенами, полом из известняка, отдельно стоящим телевизором, серым полом и сводчатым потолком без камина
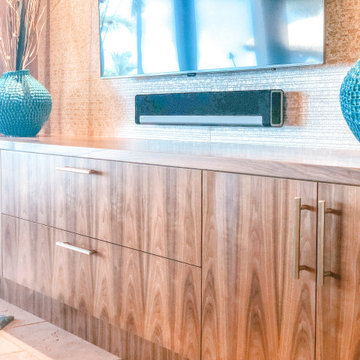
На фото: большая открытая гостиная комната в морском стиле с бежевыми стенами, полом из известняка, мультимедийным центром, бежевым полом и многоуровневым потолком без камина с
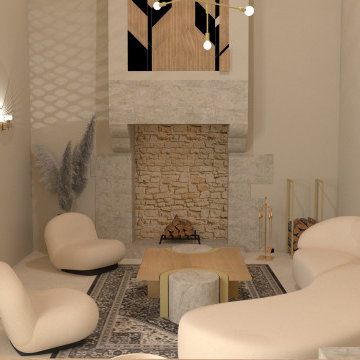
Aménagement d'espaces d'un manoir du 17ème siècle afin de lui redonner une esthétique plus contemporaine sans perdre le style originel.
Les deux salons en enfilades demandaient un traitement particulier sur l'ambiance. Celui-ci, s'inscrit dans une ambiance plus ouverte et conviviale. Le bar de salon intégrée à la structure de l'escalier permet une optimisation de l'espace tout en préservant l'esthétique du projet.
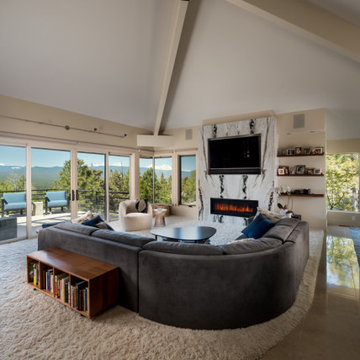
На фото: изолированная гостиная комната в современном стиле с бежевыми стенами, полом из известняка, горизонтальным камином, фасадом камина из камня, мультимедийным центром и балками на потолке с
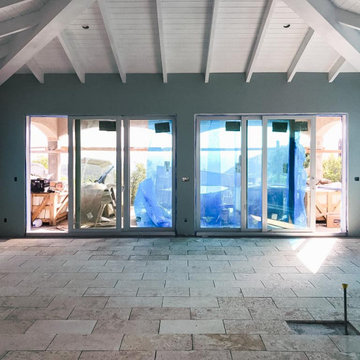
A fun tropical job on the beautiful island of St. John that included an addition of a West Indian Style home with custom kitchen and separate cottage.
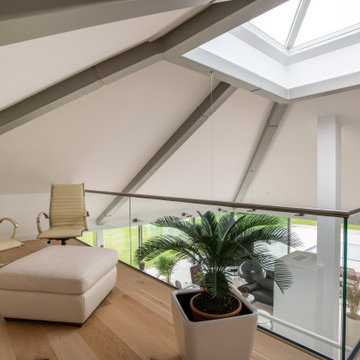
Dieser quadratische Bungalow ist ein K-MÄLEON Hybridhaus K-L und hat die Außenmaße 13 x 13 Meter. Wie gewohnt wurden Grundriss und Gestaltung vollkommen individuell vorgenommen. Durch das Atrium wird jeder Quadratmeter des innovativen Einfamilienhauses mit Licht durchflutet. Die quadratische Grundform der Glas-Dachspitze ermöglicht eine zu allen Seiten gleichmäßige Lichtverteilung.
Die Besonderheiten bei diesem Projekt sind die Glasfassade auf drei Hausseiten, die Gaube, der große Dachüberstand und die Stringenz bei der Materialauswahl.
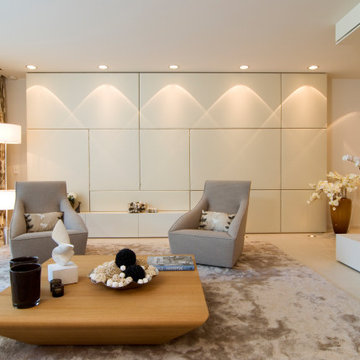
Идея дизайна: большая парадная, открытая гостиная комната в современном стиле с бежевыми стенами, полом из известняка, камином, фасадом камина из камня, скрытым телевизором, бежевым полом и сводчатым потолком
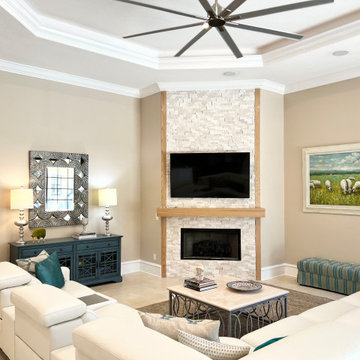
На фото: большая открытая гостиная комната в стиле неоклассика (современная классика) с бежевыми стенами, полом из известняка, угловым камином, фасадом камина из каменной кладки, телевизором на стене, бежевым полом и многоуровневым потолком
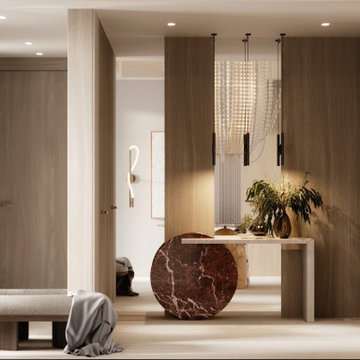
Идея дизайна: парадная, открытая гостиная комната среднего размера в морском стиле с бежевыми стенами, полом из известняка, бежевым полом, кессонным потолком и панелями на части стены
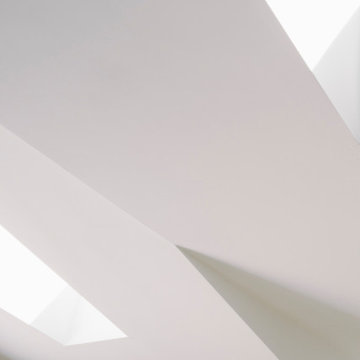
A young family of four, have commissioned FPA to extend their steep roofed cottage in the suburban town of Purley, Croydon.
This project offers the opportunity to revise and refine concepts and principles that FPA had outlined in the design of their house extension project in Surbiton and similarly, here too, the project is split into two separate sub-briefs and organised, once again, around two distinctive new buildings.
The side extension is monolithic, with hollowed-out apertures and finished in dark painted render to harmonise with the somber bricks and accommodates ancillary functions.
The back extension is conceived as a spatial sun and light catcher.
An architectural nacre piece is hung indoors to "catch the light" from nearby sources. A precise study of the sun path has inspired the careful insertion of openings of different types and shapes to direct one's view towards the outside.
The new building is articulated by 'pulling' and 'stretching' its edges to produce a dramatic sculptural interior.
The back extension is clad with three-dimensional textured timber boards to produce heavy shades and augment its sculptural properties, creating a stronger relationship with the mature trees at the end of the back garden.
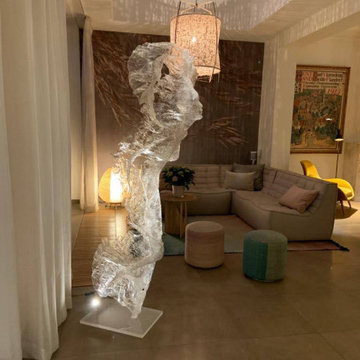
Свежая идея для дизайна: большая открытая гостиная комната в стиле модернизм с белыми стенами, полом из известняка, серым полом, сводчатым потолком и обоями на стенах - отличное фото интерьера
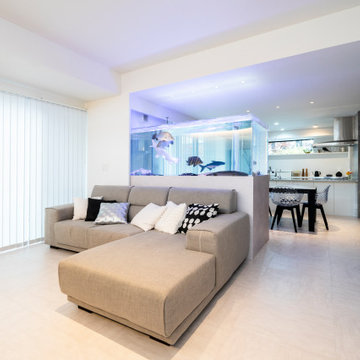
モノトーンのシンプルモダンなRC混構造住宅。
ガレージとバルコニーリビングで家族がおうちで充実時間を過ごせます。
Пример оригинального дизайна: большая открытая гостиная комната в стиле модернизм с белыми стенами, полом из известняка, белым полом, потолком с обоями и обоями на стенах
Пример оригинального дизайна: большая открытая гостиная комната в стиле модернизм с белыми стенами, полом из известняка, белым полом, потолком с обоями и обоями на стенах
Гостиная с полом из известняка и любым потолком – фото дизайна интерьера
8

