Гостиная с полом из известняка – фото дизайна интерьера с высоким бюджетом
Сортировать:
Бюджет
Сортировать:Популярное за сегодня
121 - 140 из 1 036 фото
1 из 3
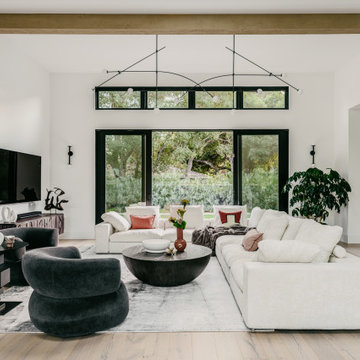
На фото: большая открытая гостиная комната в современном стиле с белыми стенами, полом из известняка, двусторонним камином, фасадом камина из камня, телевизором на стене и балками на потолке с
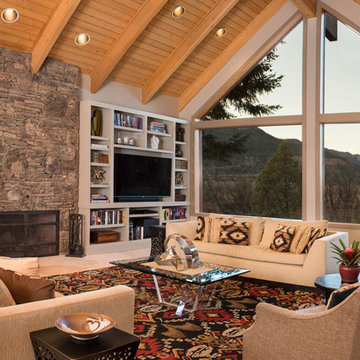
Diane Zahorodny
Свежая идея для дизайна: большая открытая гостиная комната в стиле неоклассика (современная классика) с бежевыми стенами, полом из известняка, печью-буржуйкой, фасадом камина из камня и телевизором на стене - отличное фото интерьера
Свежая идея для дизайна: большая открытая гостиная комната в стиле неоклассика (современная классика) с бежевыми стенами, полом из известняка, печью-буржуйкой, фасадом камина из камня и телевизором на стене - отличное фото интерьера
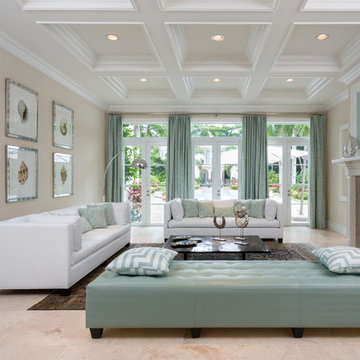
Being that this is their Miami gateway we furnished the living room with two white leather sofas and accents in aqua blue evoking the ocean. A 6 foot custom bench adds extra seating in an elegant yet informal space. We continued the color scheme with the Thibaut fabrics in the curtains and pillows. Shell prints in antique mirrored frames are by the English company Trowbridge.
. Photographer- Claudia Uribe

Family Room in a working cattle ranch with handknotted rug as a wall hanging.
This rustic working walnut ranch in the mountains features natural wood beams, real stone fireplaces with wrought iron screen doors, antiques made into furniture pieces, and a tree trunk bed. All wrought iron lighting, hand scraped wood cabinets, exposed trusses and wood ceilings give this ranch house a warm, comfortable feel. The powder room shows a wrap around mosaic wainscot of local wildflowers in marble mosaics, the master bath has natural reed and heron tile, reflecting the outdoors right out the windows of this beautiful craftman type home. The kitchen is designed around a custom hand hammered copper hood, and the family room's large TV is hidden behind a roll up painting. Since this is a working farm, their is a fruit room, a small kitchen especially for cleaning the fruit, with an extra thick piece of eucalyptus for the counter top.
Project Location: Santa Barbara, California. Project designed by Maraya Interior Design. From their beautiful resort town of Ojai, they serve clients in Montecito, Hope Ranch, Malibu, Westlake and Calabasas, across the tri-county areas of Santa Barbara, Ventura and Los Angeles, south to Hidden Hills- north through Solvang and more.
Project Location: Santa Barbara, California. Project designed by Maraya Interior Design. From their beautiful resort town of Ojai, they serve clients in Montecito, Hope Ranch, Malibu, Westlake and Calabasas, across the tri-county areas of Santa Barbara, Ventura and Los Angeles, south to Hidden Hills- north through Solvang and more.
Vance Simms contractor
Peter Malinowski, photo
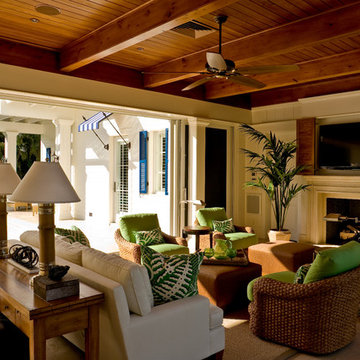
Weglarz Design
Photography by Lori Hamilton
Идея дизайна: открытая гостиная комната среднего размера в морском стиле с белыми стенами, полом из известняка, стандартным камином, фасадом камина из дерева и телевизором на стене
Идея дизайна: открытая гостиная комната среднего размера в морском стиле с белыми стенами, полом из известняка, стандартным камином, фасадом камина из дерева и телевизором на стене
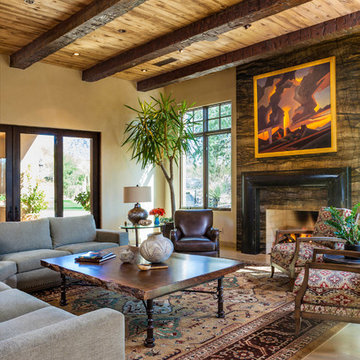
Bright spacious living room with large sectional and cozy fireplace. This contemporary-eclectic living room features cultural patterns, warm rustic woods, slab stone fireplace, vibrant artwork, and unique sculptures. The contrast between traditional wood accents and clean, tailored furnishings creates a surprising balance of urban design and country charm.
Designed by Design Directives, LLC., who are based in Scottsdale and serving throughout Phoenix, Paradise Valley, Cave Creek, Carefree, and Sedona.
For more about Design Directives, click here: https://susanherskerasid.com/
To learn more about this project, click here: https://susanherskerasid.com/urban-ranch/
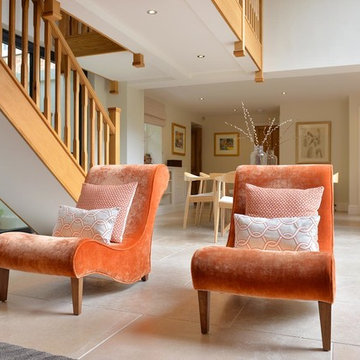
It's difficult to imagine that this beautiful light-filled space was once a dark and draughty old barn with a leaking roof! Adjoining a Georgian farmhouse, the barn has been completely renovated and knocked through to the main house to create a large open plan family area with mezzanine level. Zoned into living and dining areas, the barn incorporates bi-folding doors on two elevations opening the space up completely to both front and rear gardens. Egyptian limestone flooring has been used for the whole downstairs area, whilst a neutral carpet has been used for the stairs and mezzanine level.
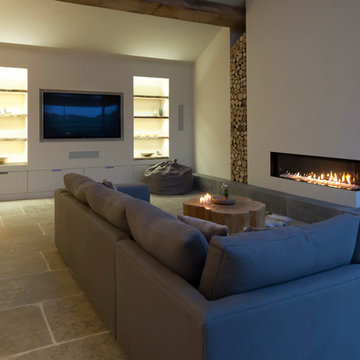
The large Lounge/Living Room extension on a total Barn Renovation in collaboration with Llama Property Developments. Complete with: Swiss Canterlevered Sky Frame Doors, M Design Gas Firebox, 65' 3D Plasma TV with surround sound, remote control Veluxes with automatic rain censors, Lutron Lighting, & Crestron Home Automation. Indian Stone Tiles with underfloor Heating, beautiful bespoke wooden elements such as Ash Tree coffee table, Black Poplar waney edged LED lit shelving, Handmade large 3mx3m sofa and beautiful Interior Design with calming colour scheme throughout.
This project has won 4 Awards.
Images by Andy Marshall Architectural & Interiors Photography.
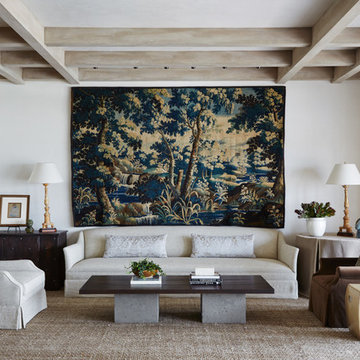
Стильный дизайн: большая парадная, открытая гостиная комната в средиземноморском стиле с белыми стенами, полом из известняка и бежевым полом - последний тренд
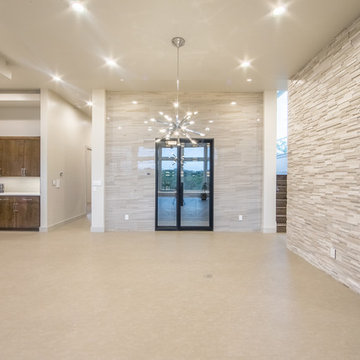
На фото: большая открытая гостиная комната в современном стиле с белыми стенами, полом из известняка, стандартным камином и фасадом камина из плитки
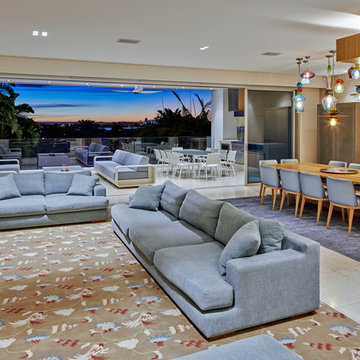
На фото: большая парадная, открытая гостиная комната в современном стиле с телевизором на стене, бежевым полом, бежевыми стенами, полом из известняка, горизонтальным камином и фасадом камина из камня
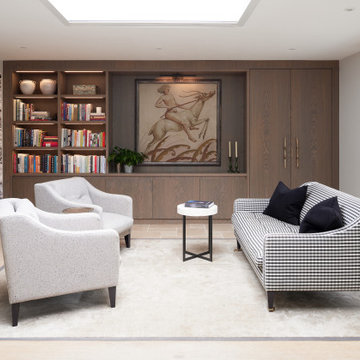
На фото: большая открытая гостиная комната в современном стиле с белыми стенами, полом из известняка и бежевым полом без камина, телевизора с
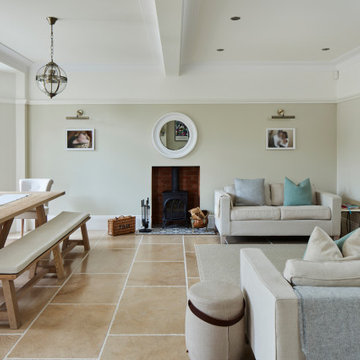
Photo by Chris Snook
Источник вдохновения для домашнего уюта: большая открытая гостиная комната в классическом стиле с серыми стенами, полом из известняка, печью-буржуйкой, фасадом камина из штукатурки, отдельно стоящим телевизором, бежевым полом и кессонным потолком
Источник вдохновения для домашнего уюта: большая открытая гостиная комната в классическом стиле с серыми стенами, полом из известняка, печью-буржуйкой, фасадом камина из штукатурки, отдельно стоящим телевизором, бежевым полом и кессонным потолком
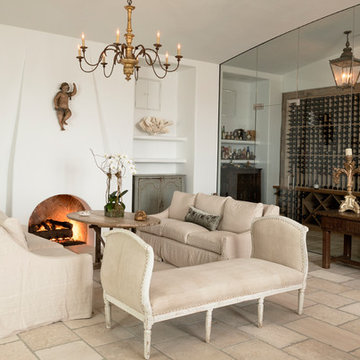
Jack Thompson Photography
На фото: изолированная гостиная комната среднего размера в средиземноморском стиле с домашним баром, белыми стенами, полом из известняка, стандартным камином и фасадом камина из штукатурки без телевизора
На фото: изолированная гостиная комната среднего размера в средиземноморском стиле с домашним баром, белыми стенами, полом из известняка, стандартным камином и фасадом камина из штукатурки без телевизора
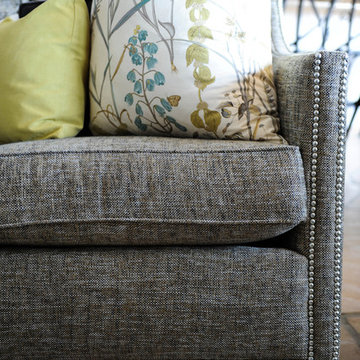
Стильный дизайн: большая открытая гостиная комната в стиле фьюжн с белыми стенами, угловым камином, фасадом камина из штукатурки, полом из известняка и бежевым полом - последний тренд
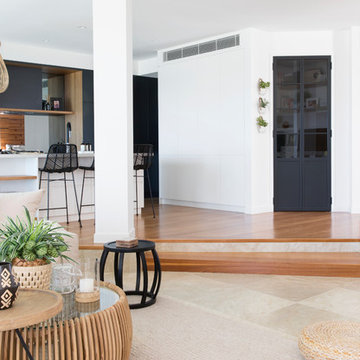
Interior Design by Donna Guyler Design
Источник вдохновения для домашнего уюта: большая открытая гостиная комната в современном стиле с белыми стенами, полом из известняка, двусторонним камином, фасадом камина из плитки, телевизором на стене и бежевым полом
Источник вдохновения для домашнего уюта: большая открытая гостиная комната в современном стиле с белыми стенами, полом из известняка, двусторонним камином, фасадом камина из плитки, телевизором на стене и бежевым полом
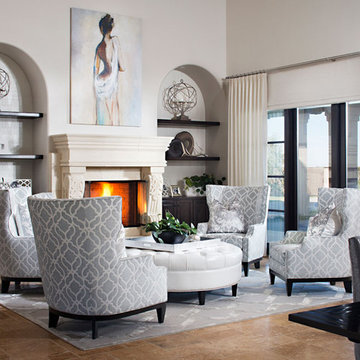
На фото: большая открытая, парадная гостиная комната в современном стиле с белыми стенами, полом из известняка, стандартным камином и фасадом камина из камня с
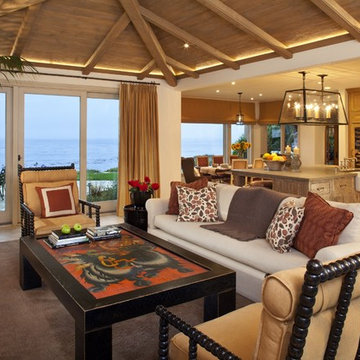
На фото: большая открытая гостиная комната в средиземноморском стиле с бежевыми стенами, полом из известняка, стандартным камином, фасадом камина из камня и бежевым полом без телевизора с
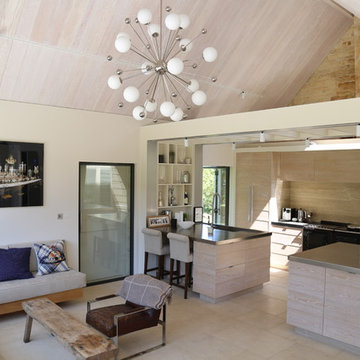
A Cotswold village house was stripped back to its core, refurbished and then extended. The purpose being to create an expansive, airy and dramatic space. A space that flows and works for both family life and entertaining whilst still complimenting the existing house.
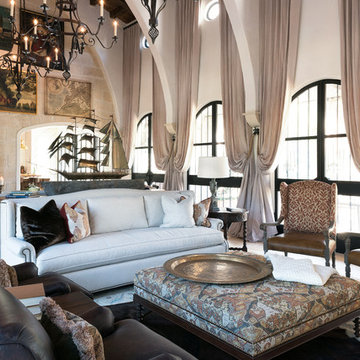
Agnes Lopez of Posewell Studios
Стильный дизайн: большая парадная, изолированная гостиная комната в средиземноморском стиле с полом из известняка, стандартным камином и фасадом камина из штукатурки без телевизора - последний тренд
Стильный дизайн: большая парадная, изолированная гостиная комната в средиземноморском стиле с полом из известняка, стандартным камином и фасадом камина из штукатурки без телевизора - последний тренд
Гостиная с полом из известняка – фото дизайна интерьера с высоким бюджетом
7

