Гостиная с полом из бамбука и камином – фото дизайна интерьера
Сортировать:
Бюджет
Сортировать:Популярное за сегодня
61 - 80 из 1 120 фото
1 из 3
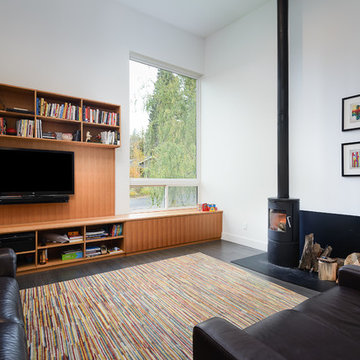
Tosnflies Photography
Свежая идея для дизайна: открытая гостиная комната среднего размера в современном стиле с полом из бамбука, печью-буржуйкой, фасадом камина из металла и телевизором на стене - отличное фото интерьера
Свежая идея для дизайна: открытая гостиная комната среднего размера в современном стиле с полом из бамбука, печью-буржуйкой, фасадом камина из металла и телевизором на стене - отличное фото интерьера

Most of our clients come to us seeking an open concept floor plan, but in this case our client wanted to keep certain areas contained and clearly distinguished in its function. The main floor needed to be transformed into a home office that could welcome clientele yet still feel like a comfortable home during off hours. Adding pocket doors is a great way to achieve a balance between open and closed space. Introducing glass is another way to create the illusion of a window on what would have otherwise been a solid wall plus there is the added bonus for natural light to filter in between the two rooms.
Photographer: Stephani Buchman

Источник вдохновения для домашнего уюта: парадная, открытая гостиная комната среднего размера в стиле модернизм с серыми стенами, полом из бамбука, горизонтальным камином, фасадом камина из камня, телевизором на стене, серым полом и сводчатым потолком

View of yard and Patio from the Family Room. Ample wall space provided for large wall mounted TV with space in cabinet below for electronics.
TK Images
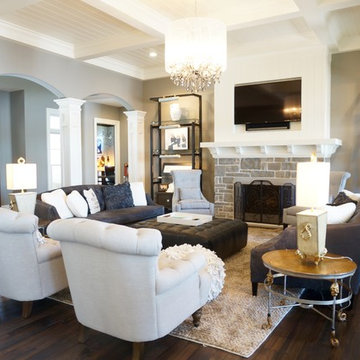
Laura of Pembroke, Inc
Свежая идея для дизайна: большая открытая гостиная комната в стиле кантри с серыми стенами, полом из бамбука, стандартным камином, фасадом камина из камня, телевизором на стене и коричневым полом - отличное фото интерьера
Свежая идея для дизайна: большая открытая гостиная комната в стиле кантри с серыми стенами, полом из бамбука, стандартным камином, фасадом камина из камня, телевизором на стене и коричневым полом - отличное фото интерьера
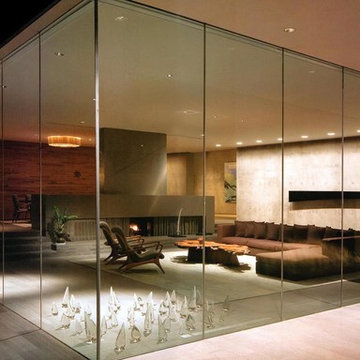
На фото: огромная открытая гостиная комната в стиле модернизм с бежевыми стенами, полом из бамбука, горизонтальным камином, фасадом камина из бетона и бежевым полом без телевизора с
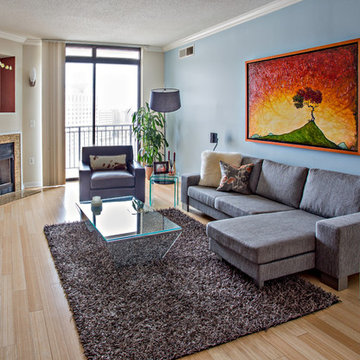
Brian Landis Photography
Пример оригинального дизайна: парадная, двухуровневая гостиная комната среднего размера в стиле модернизм с синими стенами, полом из бамбука, стандартным камином, фасадом камина из плитки и телевизором на стене
Пример оригинального дизайна: парадная, двухуровневая гостиная комната среднего размера в стиле модернизм с синими стенами, полом из бамбука, стандартным камином, фасадом камина из плитки и телевизором на стене
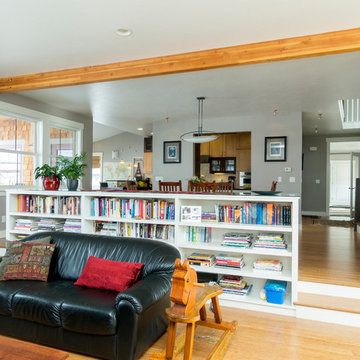
Photo Gary Lister
* Sunken living room is separated from formal dining area by an immense built in bookcase with cabinets on the back side which provide a beautiful and practical solution to both storage and separation of spaces. Bamboo flooring, Mt. Rainier grey walls (Ralph Lauren color).
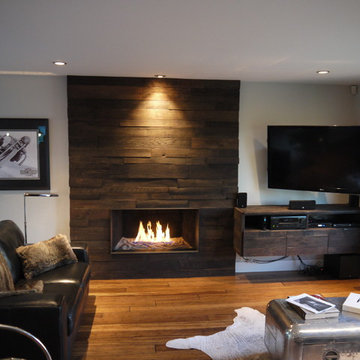
Стильный дизайн: открытая гостиная комната среднего размера:: освещение в стиле рустика с белыми стенами, полом из бамбука, стандартным камином, фасадом камина из дерева и телевизором на стене - последний тренд
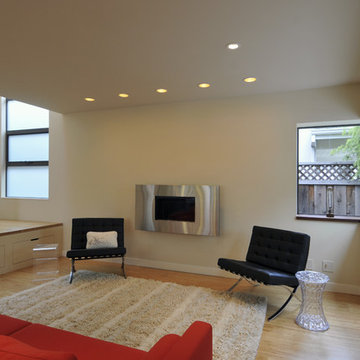
Источник вдохновения для домашнего уюта: изолированная гостиная комната в современном стиле с бежевыми стенами, полом из бамбука, стандартным камином и фасадом камина из металла без телевизора

Пример оригинального дизайна: большая открытая гостиная комната в скандинавском стиле с музыкальной комнатой, серыми стенами, полом из бамбука, подвесным камином, фасадом камина из металла, телевизором на стене, коричневым полом, потолком с обоями и обоями на стенах
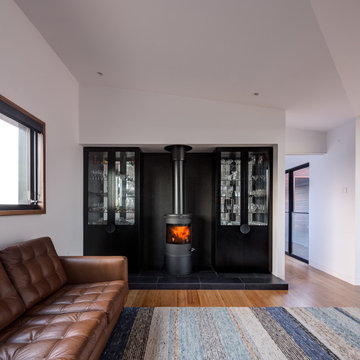
View of custom made display cabinets in Living Area
Photo by Jaime Diaz-Berrio
На фото: открытая гостиная комната среднего размера в стиле модернизм с белыми стенами, полом из бамбука, печью-буржуйкой и фасадом камина из плитки без телевизора с
На фото: открытая гостиная комната среднего размера в стиле модернизм с белыми стенами, полом из бамбука, печью-буржуйкой и фасадом камина из плитки без телевизора с

The clean lines give our Newport cast stone fireplace a unique modern style, which is sure to add a touch of panache to any home. The construction material of this mantel allows for indoor and outdoor installations.
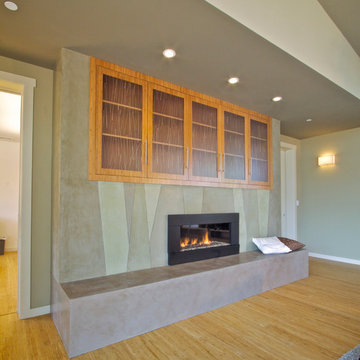
The Living Room fireplace has a stone-like Venetian plaster raised hearth. The pattern of the wall evokes the green shades of the tall native grasses around the house.
Erick Mikiten, AIA
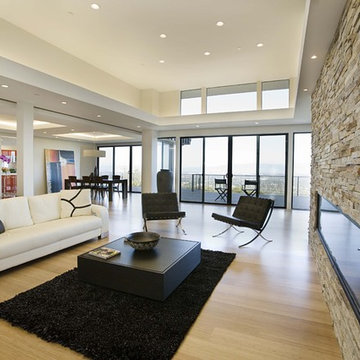
Пример оригинального дизайна: гостиная комната в современном стиле с горизонтальным камином, фасадом камина из камня и полом из бамбука

Charming Old World meets new, open space planning concepts. This Ranch Style home turned English Cottage maintains very traditional detailing and materials on the exterior, but is hiding a more transitional floor plan inside. The 49 foot long Great Room brings together the Kitchen, Family Room, Dining Room, and Living Room into a singular experience on the interior. By turning the Kitchen around the corner, the remaining elements of the Great Room maintain a feeling of formality for the guest and homeowner's experience of the home. A long line of windows affords each space fantastic views of the rear yard.
Nyhus Design Group - Architect
Ross Pushinaitis - Photography
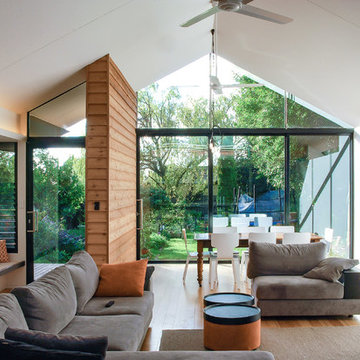
Anatoly Patrick Architecture
Contemporary living space addition to the rear of a heritage home in inner Adelaide. The north facing addition connects with opens directly to the garden via sliding glass doors. A rough hewn timber feature wall continues indoors to outdoors. The entire space has hidden lighting with some pendant lighting as a feature. An elevated black fireplace is integrated with large nooks for firewood and and adjacent reading nook.

Complete overhaul of the common area in this wonderful Arcadia home.
The living room, dining room and kitchen were redone.
The direction was to obtain a contemporary look but to preserve the warmth of a ranch home.
The perfect combination of modern colors such as grays and whites blend and work perfectly together with the abundant amount of wood tones in this design.
The open kitchen is separated from the dining area with a large 10' peninsula with a waterfall finish detail.
Notice the 3 different cabinet colors, the white of the upper cabinets, the Ash gray for the base cabinets and the magnificent olive of the peninsula are proof that you don't have to be afraid of using more than 1 color in your kitchen cabinets.
The kitchen layout includes a secondary sink and a secondary dishwasher! For the busy life style of a modern family.
The fireplace was completely redone with classic materials but in a contemporary layout.
Notice the porcelain slab material on the hearth of the fireplace, the subway tile layout is a modern aligned pattern and the comfortable sitting nook on the side facing the large windows so you can enjoy a good book with a bright view.
The bamboo flooring is continues throughout the house for a combining effect, tying together all the different spaces of the house.
All the finish details and hardware are honed gold finish, gold tones compliment the wooden materials perfectly.
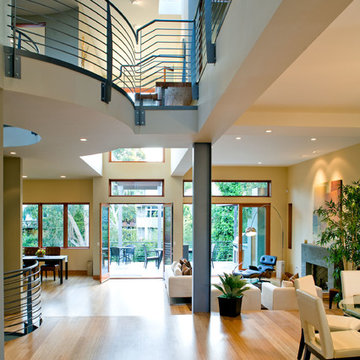
На фото: большая парадная, открытая гостиная комната в современном стиле с бежевыми стенами, полом из бамбука, стандартным камином и фасадом камина из камня без телевизора с
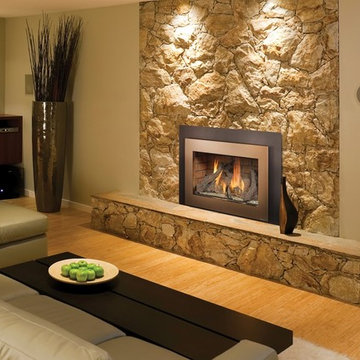
These sleek fireplace features a the Dancing Fyre burner with a detailed log set and glowing embers.
Пример оригинального дизайна: парадная, изолированная гостиная комната среднего размера в современном стиле с бежевыми стенами, полом из бамбука, стандартным камином, фасадом камина из камня и коричневым полом без телевизора
Пример оригинального дизайна: парадная, изолированная гостиная комната среднего размера в современном стиле с бежевыми стенами, полом из бамбука, стандартным камином, фасадом камина из камня и коричневым полом без телевизора
Гостиная с полом из бамбука и камином – фото дизайна интерьера
4

