Гостиная с подвесным камином и бежевым полом – фото дизайна интерьера
Сортировать:
Бюджет
Сортировать:Популярное за сегодня
61 - 80 из 618 фото
1 из 3
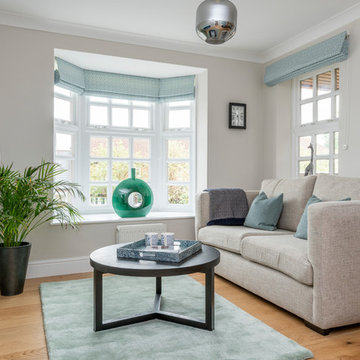
Marek Sikora Photography
Источник вдохновения для домашнего уюта: маленькая открытая гостиная комната в современном стиле с бежевыми стенами, светлым паркетным полом, подвесным камином и бежевым полом без телевизора для на участке и в саду
Источник вдохновения для домашнего уюта: маленькая открытая гостиная комната в современном стиле с бежевыми стенами, светлым паркетным полом, подвесным камином и бежевым полом без телевизора для на участке и в саду
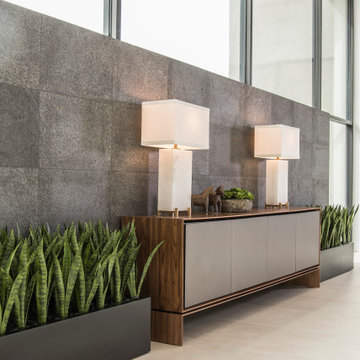
Above and Beyond is the third residence in a four-home collection in Paradise Valley, Arizona. Originally the site of the abandoned Kachina Elementary School, the infill community, appropriately named Kachina Estates, embraces the remarkable views of Camelback Mountain.
Nestled into an acre sized pie shaped cul-de-sac lot, the lot geometry and front facing view orientation created a remarkable privacy challenge and influenced the forward facing facade and massing. An iconic, stone-clad massing wall element rests within an oversized south-facing fenestration, creating separation and privacy while affording views “above and beyond.”
Above and Beyond has Mid-Century DNA married with a larger sense of mass and scale. The pool pavilion bridges from the main residence to a guest casita which visually completes the need for protection and privacy from street and solar exposure.
The pie-shaped lot which tapered to the south created a challenge to harvest south light. This was one of the largest spatial organization influencers for the design. The design undulates to embrace south sun and organically creates remarkable outdoor living spaces.
This modernist home has a palate of granite and limestone wall cladding, plaster, and a painted metal fascia. The wall cladding seamlessly enters and exits the architecture affording interior and exterior continuity.
Kachina Estates was named an Award of Merit winner at the 2019 Gold Nugget Awards in the category of Best Residential Detached Collection of the Year. The annual awards ceremony was held at the Pacific Coast Builders Conference in San Francisco, CA in May 2019.
Project Details: Above and Beyond
Architecture: Drewett Works
Developer/Builder: Bedbrock Developers
Interior Design: Est Est
Land Planner/Civil Engineer: CVL Consultants
Photography: Dino Tonn and Steven Thompson
Awards:
Gold Nugget Award of Merit - Kachina Estates - Residential Detached Collection of the Year

Création &Conception : Architecte Stéphane Robinson (78640 Neauphle le Château) / Photographe Arnaud Hebert (28000 Chartres) / Réalisation : Le Drein Courgeon (28200 Marboué)
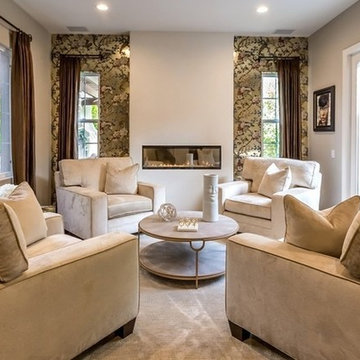
Many clients turn the traditional living room into a conversation room, more conducive to use every day of the year, not just holidays etc. This space hits a great note with the large scale chairs filling the space, inviting guests to sit and enjoy the room.
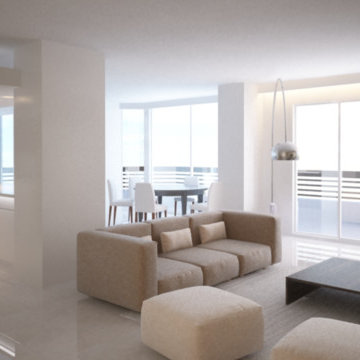
Свежая идея для дизайна: парадная, изолированная гостиная комната среднего размера в морском стиле с коричневыми стенами, мраморным полом, подвесным камином, фасадом камина из металла и бежевым полом - отличное фото интерьера
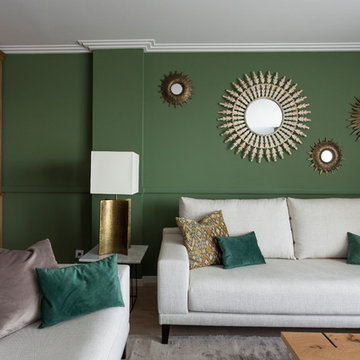
Pudimos crear varios escenarios para el espacio de día. Colocamos una puerta-corredera que separa salón y cocina, forrandola igual como el tabique, con piedra fina de pizarra procedente de Oriente. Decoramos el rincón de desayunos de la cocina en el mismo estilo que el salón, para que al estar los dos espacios unidos, tengan continuidad. El salón y el comedor visualmente están zonificados por uno de los sofás y la columna, era la petición de la clienta. A pesar de que una de las propuestas del proyecto era de pintar el salón en color neutra, la clienta quería arriesgar y decorar su salón con su color mas preferido- el verde. Siempre nos adoptamos a los deseos del cliente y no dudamos dos veces en elegir un papel pintado ecléctico Royal Fernery de marca Cole&Son, buscándole una acompañante perfecta- pintura verde de marca Jotun. Las molduras y cornisas eran imprescindibles para darle al salón un toque clásico y atemporal. A la hora de diseñar los muebles, la clienta nos comento su sueño-tener una chimenea para recordarle los años que vivió en los Estados Unidos. Ella estaba segura que en un apartamento era imposible. Pero le sorprendimos diseñando un mueble de TV, con mucho almacenaje para sus libros y integrando una chimenea de bioethanol fabricada en especial para este mueble de madera maciza de roble. Los sofás tienen mucho protagonismo y contraste, tapizados en tela de color nata, de la marca Crevin. Las mesas de centro transmiten la nueva tendencia- con la chapa de raíz de roble, combinada con acero negro. Las mesitas auxiliares son de mármol Carrara natural, con patas de acero negro de formas curiosas. Las lamparas de sobremesa se han fabricado artesanalmente en India, y aun cuando no están encendidas, aportan mucha luz al salón. La lampara de techo se fabrico artesanalmente en Egipto, es de brónze con gotas de cristal. Juntos con el papel pintado, crean un aire misterioso y histórico. La mesa y la librería son diseñadas por el estudio Victoria Interiors y fabricados en roble marinado con grietas y poros abiertos. La librería tiene un papel importante en el proyecto- guarda la colección de libros antiguos y vajilla de la familia, a la vez escondiendo el radiador en la parte inferior. Los detalles como cojines de terciopelo, cortinas con tela de Aldeco, alfombras de seda de bambú, candelabros y jarrones de nuestro estudio, pufs tapizados con tela de Ze con Zeta fueron herramientas para acabar de decorar el espacio.
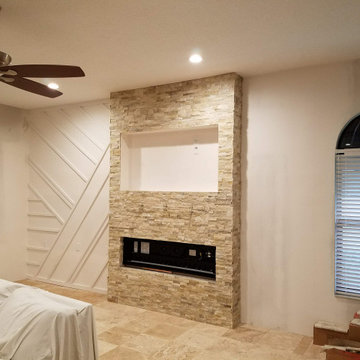
Removed Existing Wood Fireplace and Built in TV Console
Frame For new Fireplace and TV
Свежая идея для дизайна: большая открытая гостиная комната с полом из травертина, подвесным камином, фасадом камина из камня, скрытым телевизором, бежевым полом и деревянными стенами - отличное фото интерьера
Свежая идея для дизайна: большая открытая гостиная комната с полом из травертина, подвесным камином, фасадом камина из камня, скрытым телевизором, бежевым полом и деревянными стенами - отличное фото интерьера
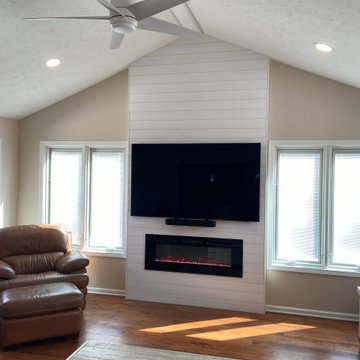
This family room addition created the perfect space to get together in this home. The many windows make this space similar to a sunroom in broad daylight. The light streaming in through the windows creates a beautiful and welcoming space. This addition features a fireplace, which was the perfect final touch for the space.
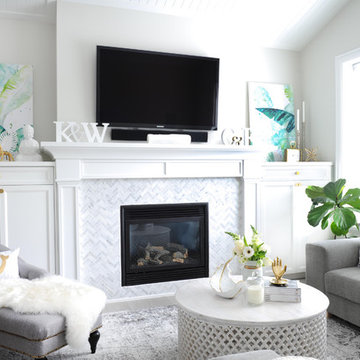
Custom fireplace mantle and entertainment centre with plenty of storage, and shiplap ceilings.
Идея дизайна: открытая гостиная комната в современном стиле с бежевыми стенами, полом из ламината, подвесным камином, фасадом камина из плитки, мультимедийным центром, бежевым полом и потолком из вагонки
Идея дизайна: открытая гостиная комната в современном стиле с бежевыми стенами, полом из ламината, подвесным камином, фасадом камина из плитки, мультимедийным центром, бежевым полом и потолком из вагонки
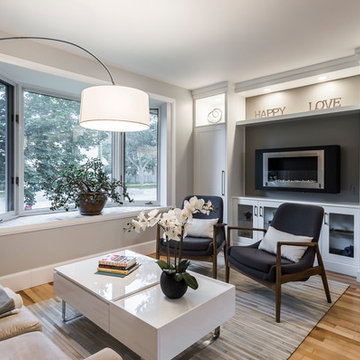
Designed by : TOC design – Tania Scardellato
Photographer: Guillaume Gorini - Studio Point de Vue
Cabinet Maker : D. C. Fabrication - Dino Cobetto
Counters: Stone Co.
Transitional Design with Rustic charm appeal. Clean lines, loads of storage, & a Touch Of Class.
Jennifer and Chris wanted to open up their living, dining and kitchen space, making it more accessible to their entertaining needs. This small Pointe-Claire home required a much needed renovation.
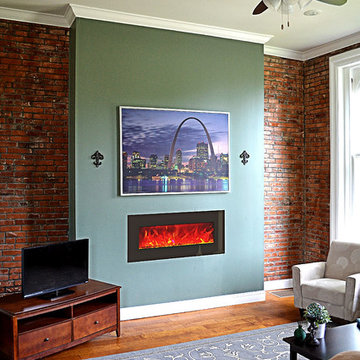
Пример оригинального дизайна: маленькая парадная, изолированная гостиная комната в классическом стиле с красными стенами, паркетным полом среднего тона, подвесным камином, фасадом камина из металла, отдельно стоящим телевизором и бежевым полом для на участке и в саду
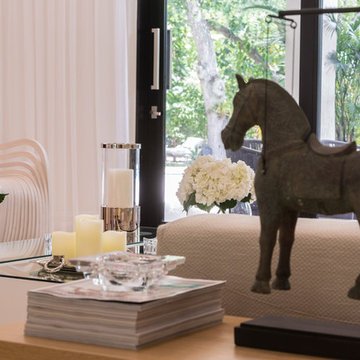
Jorge Parra Photography
Пример оригинального дизайна: парадная, открытая гостиная комната среднего размера в современном стиле с белыми стенами, мраморным полом, подвесным камином, фасадом камина из дерева и бежевым полом без телевизора
Пример оригинального дизайна: парадная, открытая гостиная комната среднего размера в современном стиле с белыми стенами, мраморным полом, подвесным камином, фасадом камина из дерева и бежевым полом без телевизора
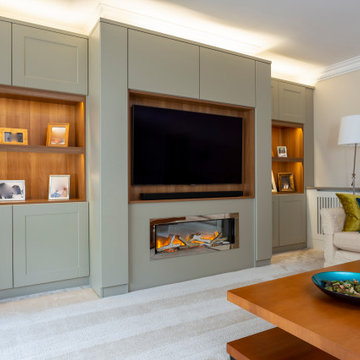
A bespoke media storage unit was designed to house the T.V, photographs and fireplace. Integrated lighting completes the look.
На фото: большая изолированная гостиная комната в стиле модернизм с музыкальной комнатой, серыми стенами, ковровым покрытием, подвесным камином, фасадом камина из дерева, мультимедийным центром и бежевым полом с
На фото: большая изолированная гостиная комната в стиле модернизм с музыкальной комнатой, серыми стенами, ковровым покрытием, подвесным камином, фасадом камина из дерева, мультимедийным центром и бежевым полом с
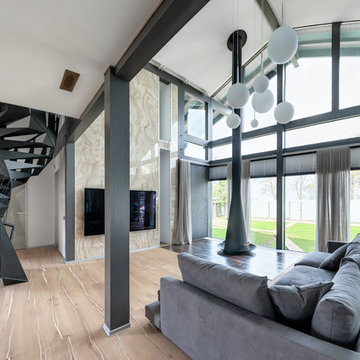
Константин Никифоров
Свежая идея для дизайна: большая открытая гостиная комната в современном стиле с подвесным камином, телевизором на стене и бежевым полом - отличное фото интерьера
Свежая идея для дизайна: большая открытая гостиная комната в современном стиле с подвесным камином, телевизором на стене и бежевым полом - отличное фото интерьера
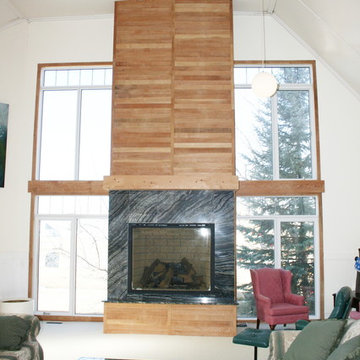
Largest gas fireplace installed in greater Regina, SK, area. Eighteen feet tall. Adjacent triple pane windows are fifteen feet tall. Granite surround is called "Tree Bark". Re-claimed wood is Douglas fir that had been used as wainscotting in church.

Стильный дизайн: большая открытая гостиная комната в стиле лофт с подвесным камином, белыми стенами, светлым паркетным полом, бежевым полом, балками на потолке и кирпичными стенами без телевизора - последний тренд
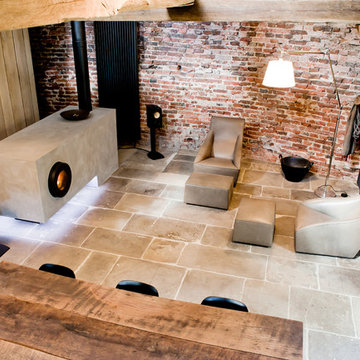
Blick vom oberen Arbeitsbereich
© Ofensetzerei Neugebauer Kaminmanufaktur
Источник вдохновения для домашнего уюта: маленькая парадная, открытая гостиная комната в стиле шебби-шик с полом из керамической плитки, подвесным камином, фасадом камина из штукатурки и бежевым полом для на участке и в саду
Источник вдохновения для домашнего уюта: маленькая парадная, открытая гостиная комната в стиле шебби-шик с полом из керамической плитки, подвесным камином, фасадом камина из штукатурки и бежевым полом для на участке и в саду
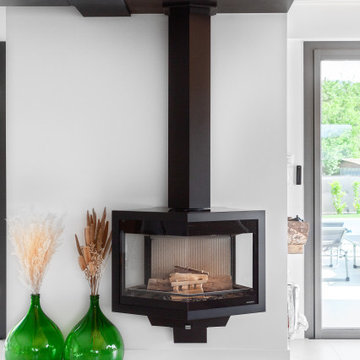
Пример оригинального дизайна: открытая гостиная комната в белых тонах с отделкой деревом в современном стиле с полом из керамической плитки, подвесным камином, фасадом камина из металла, бежевым полом и деревянным потолком
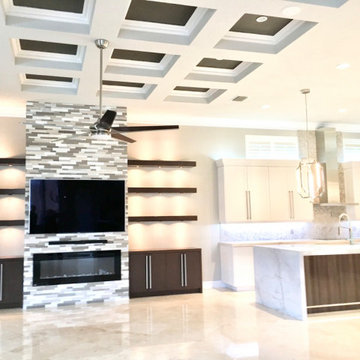
Идея дизайна: большая открытая гостиная комната в стиле модернизм с серыми стенами, мраморным полом, подвесным камином, фасадом камина из каменной кладки, телевизором на стене, бежевым полом и кессонным потолком
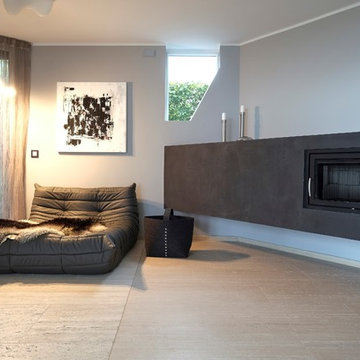
Christian Lünig- Arbeitsblende
Пример оригинального дизайна: большая открытая гостиная комната в современном стиле с серыми стенами, полом из травертина, подвесным камином, фасадом камина из штукатурки, бежевым полом и с книжными шкафами и полками без телевизора
Пример оригинального дизайна: большая открытая гостиная комната в современном стиле с серыми стенами, полом из травертина, подвесным камином, фасадом камина из штукатурки, бежевым полом и с книжными шкафами и полками без телевизора
Гостиная с подвесным камином и бежевым полом – фото дизайна интерьера
4

