Гостиная с подвесным камином и бежевым полом – фото дизайна интерьера
Сортировать:
Бюджет
Сортировать:Популярное за сегодня
1 - 20 из 618 фото
1 из 3

Création &Conception : Architecte Stéphane Robinson (78640 Neauphle le Château) / Photographe Arnaud Hebert (28000 Chartres) / Réalisation : Le Drein Courgeon (28200 Marboué)
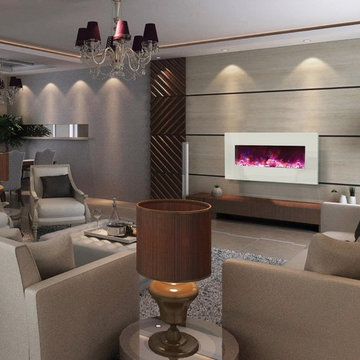
Nowadays, more and more people are cutting off their cable and opt to not own a TV at all. Wether you are a part of this trend or just want your living room to be more classy, wall mounted electric fireplace can be a good TV replacement in your living room. It creates a beautiful focal point and welcoming ambiance.
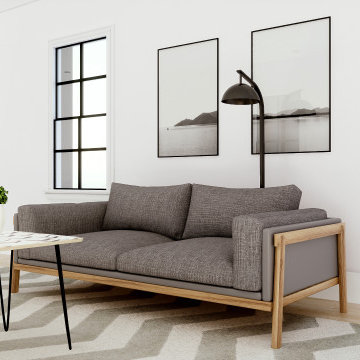
E-Design To A-mazing Design
Convert your E-Designs to 3D Designs based on real market & Impress your clients/customers ✨with "Interactive designs - Videos- 360 Images" showing them multi options/styles ?
that well save a ton of time ⌛ and money ?.
Ready to work with professional designers/Architects however where you are ? creating High-quality Affordable and creative Interactive designs.
Check our website to see our services/work and you can also try our "INTERACTIVE DESIGN DEMO".
https://lnkd.in/drK-3pf
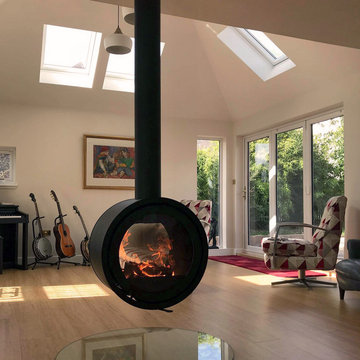
Design, supply and installation of the Dik Geurts Odin wood-burning stove, completely free-hanging by its flue.
'Having dealt with Fire Surround Centres over a period of time during which we built a house extension, this company was always at hand for consultation, advice and ultimately installation of a unique and beautiful log burning fire. I would wish to praise their professionalism and support throughout the whole project. Well done to all involved."
Allan Morrison, Blairgowrie

Пример оригинального дизайна: маленькая парадная, открытая гостиная комната в стиле фьюжн с бежевыми стенами, ковровым покрытием, подвесным камином, фасадом камина из дерева, телевизором на стене и бежевым полом для на участке и в саду

Custom shiplap fireplace design with electric fireplace insert, elm barn beam and wall mounted TV.
Идея дизайна: изолированная гостиная комната среднего размера в стиле кантри с серыми стенами, ковровым покрытием, подвесным камином, фасадом камина из дерева, телевизором на стене и бежевым полом
Идея дизайна: изолированная гостиная комната среднего размера в стиле кантри с серыми стенами, ковровым покрытием, подвесным камином, фасадом камина из дерева, телевизором на стене и бежевым полом
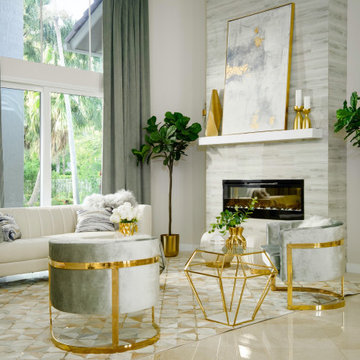
Glam Formal Living Room
На фото: парадная, открытая гостиная комната среднего размера в современном стиле с подвесным камином, фасадом камина из плитки и бежевым полом
На фото: парадная, открытая гостиная комната среднего размера в современном стиле с подвесным камином, фасадом камина из плитки и бежевым полом

Above and Beyond is the third residence in a four-home collection in Paradise Valley, Arizona. Originally the site of the abandoned Kachina Elementary School, the infill community, appropriately named Kachina Estates, embraces the remarkable views of Camelback Mountain.
Nestled into an acre sized pie shaped cul-de-sac lot, the lot geometry and front facing view orientation created a remarkable privacy challenge and influenced the forward facing facade and massing. An iconic, stone-clad massing wall element rests within an oversized south-facing fenestration, creating separation and privacy while affording views “above and beyond.”
Above and Beyond has Mid-Century DNA married with a larger sense of mass and scale. The pool pavilion bridges from the main residence to a guest casita which visually completes the need for protection and privacy from street and solar exposure.
The pie-shaped lot which tapered to the south created a challenge to harvest south light. This was one of the largest spatial organization influencers for the design. The design undulates to embrace south sun and organically creates remarkable outdoor living spaces.
This modernist home has a palate of granite and limestone wall cladding, plaster, and a painted metal fascia. The wall cladding seamlessly enters and exits the architecture affording interior and exterior continuity.
Kachina Estates was named an Award of Merit winner at the 2019 Gold Nugget Awards in the category of Best Residential Detached Collection of the Year. The annual awards ceremony was held at the Pacific Coast Builders Conference in San Francisco, CA in May 2019.
Project Details: Above and Beyond
Architecture: Drewett Works
Developer/Builder: Bedbrock Developers
Interior Design: Est Est
Land Planner/Civil Engineer: CVL Consultants
Photography: Dino Tonn and Steven Thompson
Awards:
Gold Nugget Award of Merit - Kachina Estates - Residential Detached Collection of the Year
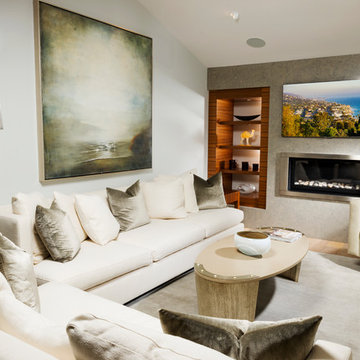
Photo by: Leonard Ortiz
Свежая идея для дизайна: изолированная гостиная комната среднего размера в современном стиле с серыми стенами, светлым паркетным полом, подвесным камином, фасадом камина из металла, телевизором на стене и бежевым полом - отличное фото интерьера
Свежая идея для дизайна: изолированная гостиная комната среднего размера в современном стиле с серыми стенами, светлым паркетным полом, подвесным камином, фасадом камина из металла, телевизором на стене и бежевым полом - отличное фото интерьера
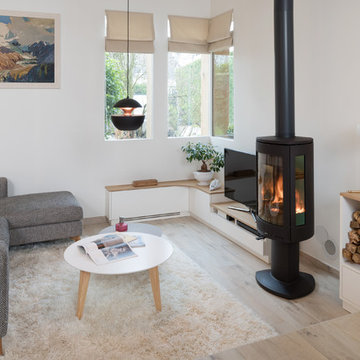
Пример оригинального дизайна: открытая гостиная комната среднего размера в современном стиле с с книжными шкафами и полками, белыми стенами, светлым паркетным полом, подвесным камином, фасадом камина из металла, отдельно стоящим телевизором и бежевым полом
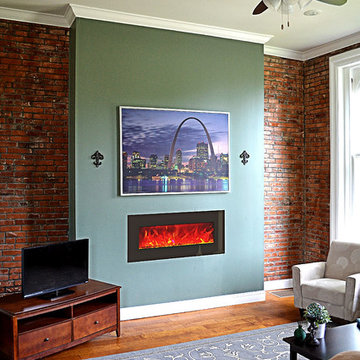
Пример оригинального дизайна: маленькая парадная, изолированная гостиная комната в классическом стиле с красными стенами, паркетным полом среднего тона, подвесным камином, фасадом камина из металла, отдельно стоящим телевизором и бежевым полом для на участке и в саду
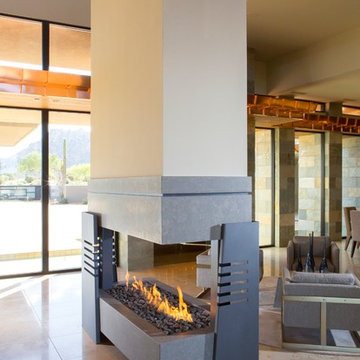
Anita Lang - IMI Design - Scottsdale, AZ
На фото: большая парадная, открытая гостиная комната в стиле модернизм с бежевыми стенами, полом из известняка, подвесным камином, фасадом камина из металла и бежевым полом с
На фото: большая парадная, открытая гостиная комната в стиле модернизм с бежевыми стенами, полом из известняка, подвесным камином, фасадом камина из металла и бежевым полом с
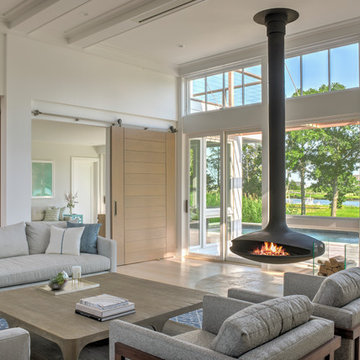
На фото: парадная, открытая гостиная комната в морском стиле с белыми стенами, светлым паркетным полом, подвесным камином и бежевым полом с

Стильный дизайн: большая открытая гостиная комната в стиле лофт с подвесным камином, белыми стенами, светлым паркетным полом, бежевым полом, балками на потолке и кирпичными стенами без телевизора - последний тренд
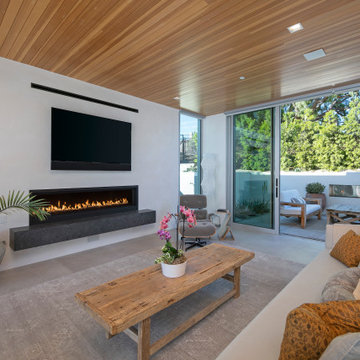
Landscape Architect: Kiesel Design
Contractor: Allen Construction
Photographer: Jim Bartsch
На фото: открытая гостиная комната среднего размера в современном стиле с белыми стенами, полом из керамогранита, подвесным камином, фасадом камина из металла, телевизором на стене, бежевым полом и деревянным потолком с
На фото: открытая гостиная комната среднего размера в современном стиле с белыми стенами, полом из керамогранита, подвесным камином, фасадом камина из металла, телевизором на стене, бежевым полом и деревянным потолком с

Jack’s Point is Horizon Homes' new display home at the HomeQuest Village in Bella Vista in Sydney.
Inspired by architectural designs seen on a trip to New Zealand, we wanted to create a contemporary home that would sit comfortably in the streetscapes of the established neighbourhoods we regularly build in.
The gable roofline is bold and dramatic, but pairs well if built next to a traditional Australian home.
Throughout the house, the design plays with contemporary and traditional finishes, creating a timeless family home that functions well for the modern family.
On the ground floor, you’ll find a spacious dining, family lounge and kitchen (with butler’s pantry) leading onto a large, undercover alfresco and pool entertainment area. A real feature of the home is the magnificent staircase and screen, which defines a formal lounge area. There’s also a wine room, guest bedroom and, of course, a bathroom, laundry and mudroom.
The display home has a further four family bedrooms upstairs – the primary has a luxurious walk-in robe, en suite bathroom and a private balcony. There’s also a private upper lounge – a perfect place to relax with a book.
Like all of our custom designs, the display home was designed to maximise quality light, airflow and space for the block it was built on. We invite you to visit Jack’s Point and we hope it inspires some ideas for your own custom home.
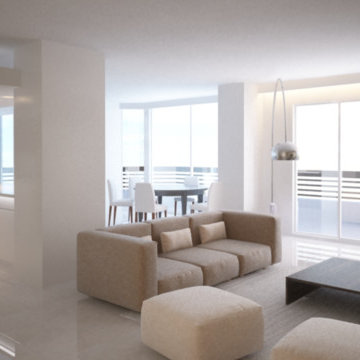
Свежая идея для дизайна: парадная, изолированная гостиная комната среднего размера в морском стиле с коричневыми стенами, мраморным полом, подвесным камином, фасадом камина из металла и бежевым полом - отличное фото интерьера

The family room that doubles as the home office, is serving up a cozy fireplace glow, and netflix for each and every family member.
Свежая идея для дизайна: открытая гостиная комната среднего размера в стиле кантри с синими стенами, светлым паркетным полом, подвесным камином, фасадом камина из вагонки, телевизором на стене, бежевым полом и стенами из вагонки - отличное фото интерьера
Свежая идея для дизайна: открытая гостиная комната среднего размера в стиле кантри с синими стенами, светлым паркетным полом, подвесным камином, фасадом камина из вагонки, телевизором на стене, бежевым полом и стенами из вагонки - отличное фото интерьера

This family room addition created the perfect space to get together in this home. The many windows make this space similar to a sunroom in broad daylight. The light streaming in through the windows creates a beautiful and welcoming space. This addition features a fireplace, which was the perfect final touch for the space.

This image showcases a stylish and contemporary living room with a focus on modern design elements. A large, plush sectional sofa upholstered in a light grey fabric serves as the centerpiece of the room, offering ample seating for relaxation and entertaining. The sofa is accented with a mix of textured throw pillows in shades of blue and beige, adding visual interest and comfort to the space.
The living room features a minimalist coffee table with a sleek metal frame and a wooden top, providing a functional surface for drinks and decor. A geometric area rug in muted tones anchors the seating area, defining the space and adding warmth to the hardwood floors.
On the wall behind the sofa, a series of framed artwork creates a gallery-like display, adding personality and character to the room. The artwork features abstract compositions in complementary colors, enhancing the modern aesthetic of the space.
Natural light floods the room through large windows, highlighting the clean lines and contemporary furnishings. The overall design is characterized by its simplicity, sophistication, and attention to detail, creating a welcoming and stylish environment for relaxation and socializing.
Гостиная с подвесным камином и бежевым полом – фото дизайна интерьера
1

