Гостиная с печью-буржуйкой – фото дизайна интерьера
Сортировать:
Бюджет
Сортировать:Популярное за сегодня
21 - 40 из 43 фото
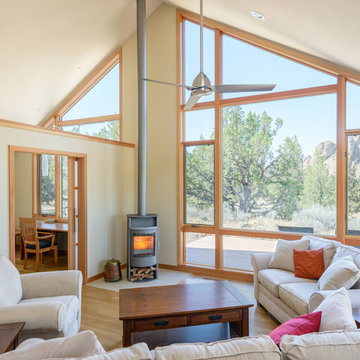
Alan Brandt Photography
На фото: гостиная комната в современном стиле с бежевыми стенами, светлым паркетным полом и печью-буржуйкой
На фото: гостиная комната в современном стиле с бежевыми стенами, светлым паркетным полом и печью-буржуйкой

Troy Thies Photography
Идея дизайна: открытая гостиная комната в стиле рустика с паркетным полом среднего тона, печью-буржуйкой и скрытым телевизором
Идея дизайна: открытая гостиная комната в стиле рустика с паркетным полом среднего тона, печью-буржуйкой и скрытым телевизором
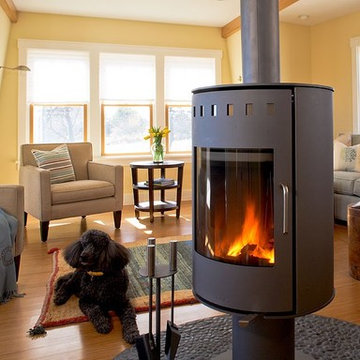
Interiors: Chip Webster Architecture
Landscape Design: Thomas Wilhelm Landscape Design
Photography:Chris Vacaro
Builder: John Gidman, Twine Field Custom Builders
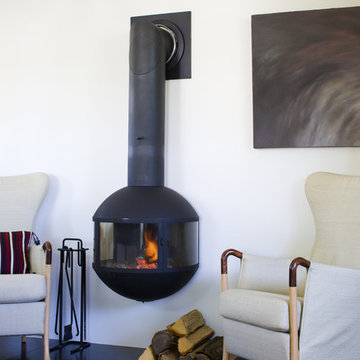
Before Siemasko + Verbridge got their hands on this house, it was a convoluted maze of small rooms and skinny hallways. The renovation made sense of the layout, and took full advantage of the captivating ocean views. The result is a harmonious blend of contemporary style with classic and sophisticated elements. The “empty nest” home is transformed into a welcoming sanctuary for the extended family of kids and grandkids.
Photo Credit: Josh Kuchinsky
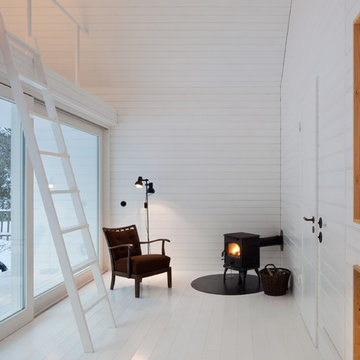
Werner Huthmacher
Свежая идея для дизайна: маленькая гостиная комната в стиле модернизм с белыми стенами, деревянным полом и печью-буржуйкой без телевизора для на участке и в саду - отличное фото интерьера
Свежая идея для дизайна: маленькая гостиная комната в стиле модернизм с белыми стенами, деревянным полом и печью-буржуйкой без телевизора для на участке и в саду - отличное фото интерьера
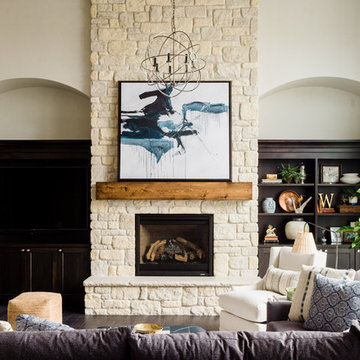
Источник вдохновения для домашнего уюта: гостиная комната в морском стиле с бежевыми стенами, темным паркетным полом, печью-буржуйкой, фасадом камина из камня и мультимедийным центром
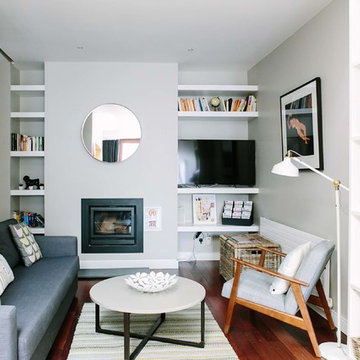
На фото: маленькая изолированная гостиная комната в скандинавском стиле с белыми стенами, темным паркетным полом, печью-буржуйкой, фасадом камина из металла и отдельно стоящим телевизором для на участке и в саду с
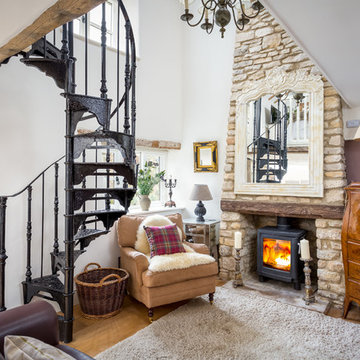
Oliver Grahame Photography - shot for Character Cottages.
This is a 3 bedroom cottage to rent in Stow-on-the-Wold that sleeps 6+2.
For more info see - www.character-cottages.co.uk/all-properties/cotswolds-all/bag-end
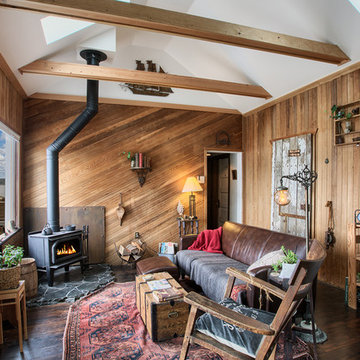
Homeowner had us open low cabin ceiling to vaulted ceiling, brightening the previous dark living room.
Bill Johnson - The Photo Tour
Свежая идея для дизайна: гостиная комната в стиле рустика с темным паркетным полом, печью-буржуйкой и ковром на полу - отличное фото интерьера
Свежая идея для дизайна: гостиная комната в стиле рустика с темным паркетным полом, печью-буржуйкой и ковром на полу - отличное фото интерьера
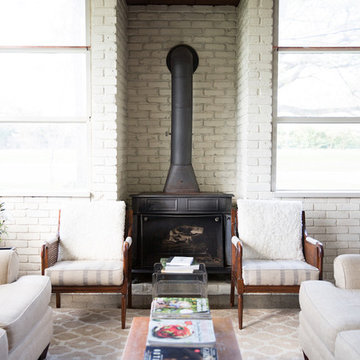
Photography: Jen Burner Photography
Идея дизайна: маленькая парадная гостиная комната:: освещение в стиле кантри с белыми стенами и печью-буржуйкой для на участке и в саду
Идея дизайна: маленькая парадная гостиная комната:: освещение в стиле кантри с белыми стенами и печью-буржуйкой для на участке и в саду
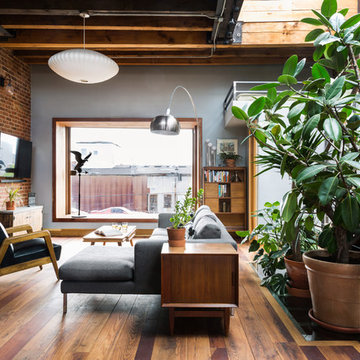
Gut renovation of 1880's townhouse. New vertical circulation and dramatic rooftop skylight bring light deep in to the middle of the house. A new stair to roof and roof deck complete the light-filled vertical volume. Programmatically, the house was flipped: private spaces and bedrooms are on lower floors, and the open plan Living Room, Dining Room, and Kitchen is located on the 3rd floor to take advantage of the high ceiling and beautiful views. A new oversized front window on 3rd floor provides stunning views across New York Harbor to Lower Manhattan.
The renovation also included many sustainable and resilient features, such as the mechanical systems were moved to the roof, radiant floor heating, triple glazed windows, reclaimed timber framing, and lots of daylighting.
All photos: Lesley Unruh http://www.unruhphoto.com/
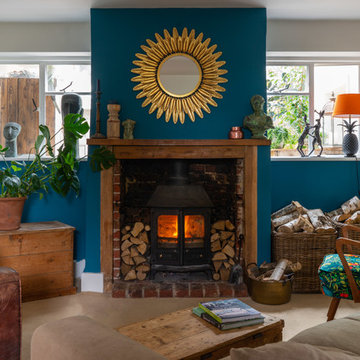
Стильный дизайн: гостиная комната в стиле фьюжн с синими стенами, печью-буржуйкой и бежевым полом без телевизора - последний тренд
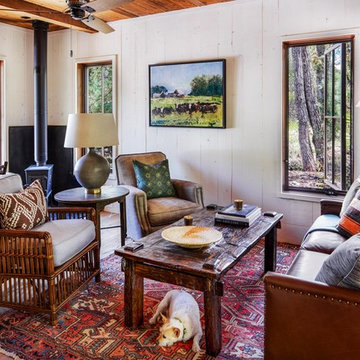
Источник вдохновения для домашнего уюта: открытая гостиная комната в стиле рустика с паркетным полом среднего тона и печью-буржуйкой
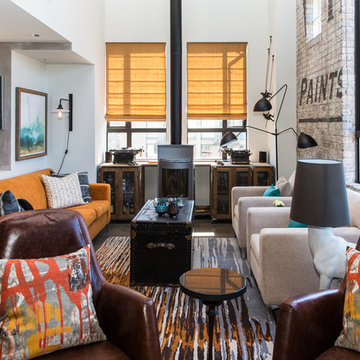
Beyond Beige Interior Design | www.beyondbeige.com | Ph: 604-876-3800 | Photography By Bemoved Media | Furniture Purchased From The Living Lab Furniture Co.
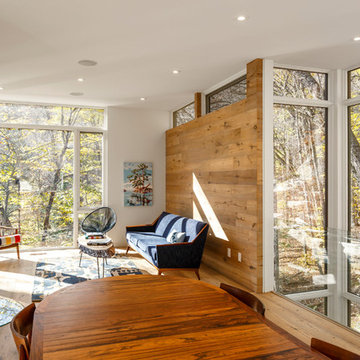
A family cottage in the Gatineau hills infused with Canadiana shifts its way over the edge of a cliff to command views of the adjacent lake. The retreat is gently embedded in the Canadian Shield; the sleeping quarters firmly set in the rock while the cantilevered family room dramatically emerges from this stone base. The modest entry visible from the road leads to an orchestrated, tranquil path entering from the forest-side of the house and moving through the space as it opens up onto the lakeside.
The house illustrates a warm approach to modernism; white oak boards wrap from wall to floor enhancing the elongated shape of the house and slabs of silver maple create the bathroom vanity. On the exterior, the main volume is wrapped with open-joint eastern white cedar while the stairwell is encased in steel; both are left unfinished to age with the elements.
On the lower level, the dormitory style sleeping quarters are again embedded into the rock. Access to the exterior is provided by a walkout from the lower level recreation room, allowing the family to easily explore nature.
Natural cooling is provided by cool air rising from the lake, passing in through the lakeside openings and out through the clerestory windows on the forest elevation. The expanse of windows engages the ephemeral foliage from the treetops to the forest floor. The softness and shadows of the filtered forest light fosters an intimate relationship between the exterior and the interior.
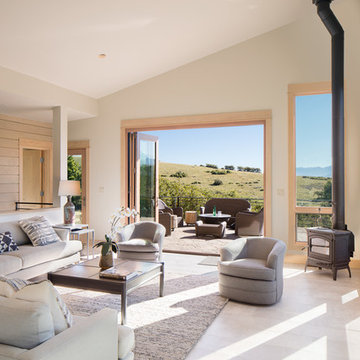
ralph barnie photography
Стильный дизайн: парадная гостиная комната среднего размера в современном стиле с белыми стенами и печью-буржуйкой - последний тренд
Стильный дизайн: парадная гостиная комната среднего размера в современном стиле с белыми стенами и печью-буржуйкой - последний тренд
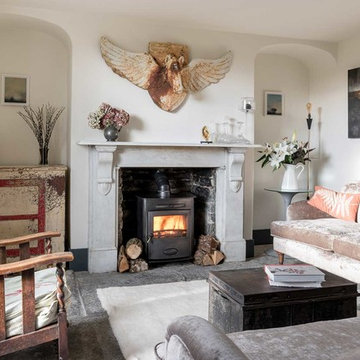
Ben G Waller Photography
На фото: гостиная комната в стиле кантри с белыми стенами и печью-буржуйкой с
На фото: гостиная комната в стиле кантри с белыми стенами и печью-буржуйкой с
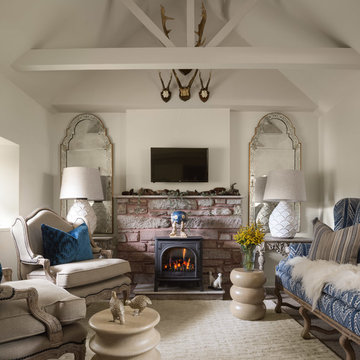
Wild yellow flowers compliment the blue cushions and upholstery.
ZAC and ZAC
Источник вдохновения для домашнего уюта: парадная гостиная комната среднего размера в современном стиле с печью-буржуйкой, фасадом камина из камня и телевизором на стене
Источник вдохновения для домашнего уюта: парадная гостиная комната среднего размера в современном стиле с печью-буржуйкой, фасадом камина из камня и телевизором на стене
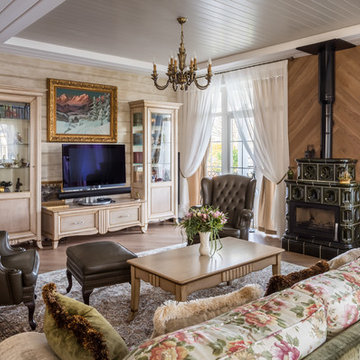
На фото: большая гостиная комната в классическом стиле с бежевыми стенами, печью-буржуйкой, коричневым полом и ковром на полу с
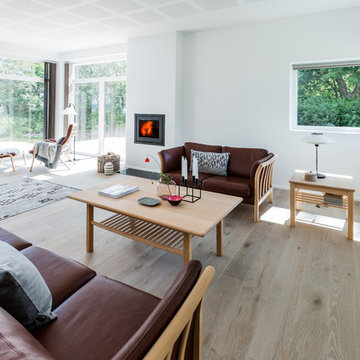
André Andersen
Пример оригинального дизайна: большая парадная, изолированная гостиная комната в скандинавском стиле с белыми стенами, светлым паркетным полом, печью-буржуйкой и фасадом камина из кирпича без телевизора
Пример оригинального дизайна: большая парадная, изолированная гостиная комната в скандинавском стиле с белыми стенами, светлым паркетным полом, печью-буржуйкой и фасадом камина из кирпича без телевизора
Гостиная с печью-буржуйкой – фото дизайна интерьера
2

