Гостиная с печью-буржуйкой – фото дизайна интерьера
Сортировать:
Бюджет
Сортировать:Популярное за сегодня
1 - 20 из 43 фото
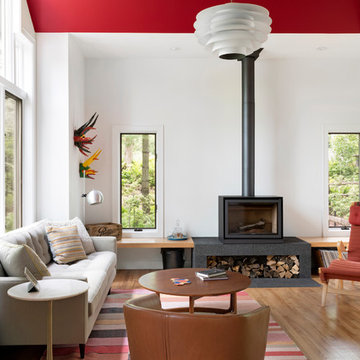
Kitchen, Dining and Family Room Remodel for clients with a wonderful collection of Mid-Century Furniture. We opened up small rooms to create this space, changed out small windows to a wall of doors and windows, capturing their gorgeous view. Looking out the windows you would hardly know you are moments from Downtown Minneapolis.
The beautiful, organic nature of walnut used horizontally creates peace and rhythm throughout the space. Angular patterned glass tile fills the two kitchen walls with restrained energy and a dash of glamour. Add to that recipe, fun pedants that play well with their original Mid-Mod fixtures over the Dining Table and the space feels both Modern and Timeless.
@spacecrafting
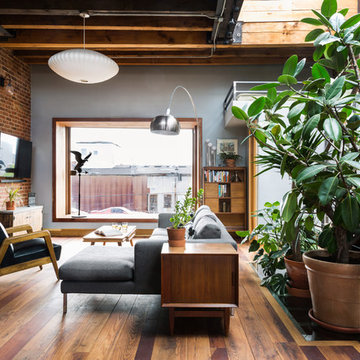
Gut renovation of 1880's townhouse. New vertical circulation and dramatic rooftop skylight bring light deep in to the middle of the house. A new stair to roof and roof deck complete the light-filled vertical volume. Programmatically, the house was flipped: private spaces and bedrooms are on lower floors, and the open plan Living Room, Dining Room, and Kitchen is located on the 3rd floor to take advantage of the high ceiling and beautiful views. A new oversized front window on 3rd floor provides stunning views across New York Harbor to Lower Manhattan.
The renovation also included many sustainable and resilient features, such as the mechanical systems were moved to the roof, radiant floor heating, triple glazed windows, reclaimed timber framing, and lots of daylighting.
All photos: Lesley Unruh http://www.unruhphoto.com/

The Port Ludlow Residence is a compact, 2400 SF modern house located on a wooded waterfront property at the north end of the Hood Canal, a long, fjord-like arm of western Puget Sound. The house creates a simple glazed living space that opens up to become a front porch to the beautiful Hood Canal.
The east-facing house is sited along a high bank, with a wonderful view of the water. The main living volume is completely glazed, with 12-ft. high glass walls facing the view and large, 8-ft.x8-ft. sliding glass doors that open to a slightly raised wood deck, creating a seamless indoor-outdoor space. During the warm summer months, the living area feels like a large, open porch. Anchoring the north end of the living space is a two-story building volume containing several bedrooms and separate his/her office spaces.
The interior finishes are simple and elegant, with IPE wood flooring, zebrawood cabinet doors with mahogany end panels, quartz and limestone countertops, and Douglas Fir trim and doors. Exterior materials are completely maintenance-free: metal siding and aluminum windows and doors. The metal siding has an alternating pattern using two different siding profiles.
The house has a number of sustainable or “green” building features, including 2x8 construction (40% greater insulation value); generous glass areas to provide natural lighting and ventilation; large overhangs for sun and rain protection; metal siding (recycled steel) for maximum durability, and a heat pump mechanical system for maximum energy efficiency. Sustainable interior finish materials include wood cabinets, linoleum floors, low-VOC paints, and natural wool carpet.
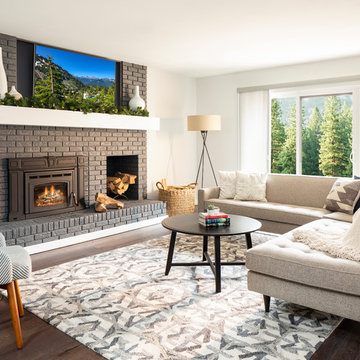
Photo by Jess Blackwell Photography
На фото: гостиная комната:: освещение в стиле неоклассика (современная классика) с белыми стенами, темным паркетным полом, печью-буржуйкой, фасадом камина из кирпича, телевизором на стене и ковром на полу
На фото: гостиная комната:: освещение в стиле неоклассика (современная классика) с белыми стенами, темным паркетным полом, печью-буржуйкой, фасадом камина из кирпича, телевизором на стене и ковром на полу

Rick McCullagh
На фото: открытая гостиная комната в скандинавском стиле с музыкальной комнатой, белыми стенами, бетонным полом, печью-буржуйкой, серым полом и акцентной стеной
На фото: открытая гостиная комната в скандинавском стиле с музыкальной комнатой, белыми стенами, бетонным полом, печью-буржуйкой, серым полом и акцентной стеной
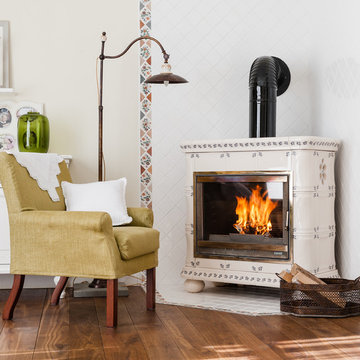
уютный уголок перед камином.
Фотограф Александр Шевцов.
Пример оригинального дизайна: парадная гостиная комната в стиле кантри с бежевыми стенами, паркетным полом среднего тона и печью-буржуйкой
Пример оригинального дизайна: парадная гостиная комната в стиле кантри с бежевыми стенами, паркетным полом среднего тона и печью-буржуйкой
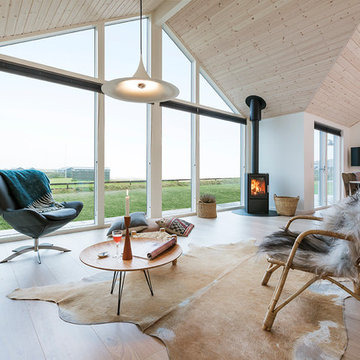
Пример оригинального дизайна: парадная, открытая гостиная комната среднего размера в скандинавском стиле с белыми стенами, деревянным полом, печью-буржуйкой, телевизором на стене и ковром на полу
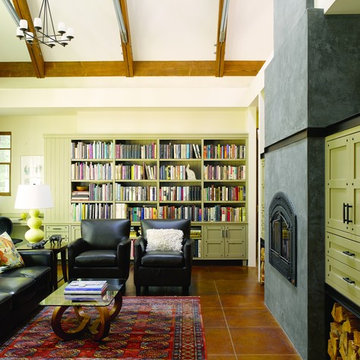
Alex Hayden
Стильный дизайн: парадная, изолированная гостиная комната среднего размера в современном стиле с бетонным полом, бежевыми стенами, печью-буржуйкой, фасадом камина из бетона и коричневым полом без телевизора - последний тренд
Стильный дизайн: парадная, изолированная гостиная комната среднего размера в современном стиле с бетонным полом, бежевыми стенами, печью-буржуйкой, фасадом камина из бетона и коричневым полом без телевизора - последний тренд
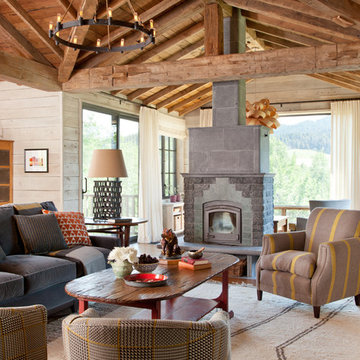
MillerRoodell Architects // Laura Fedro Interiors // Gordon Gregory Photoghraphy
На фото: открытая гостиная комната в стиле рустика с печью-буржуйкой
На фото: открытая гостиная комната в стиле рустика с печью-буржуйкой
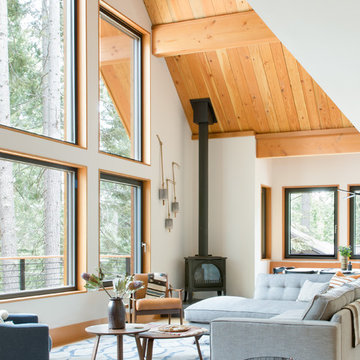
Suzanna Scott Photography
Пример оригинального дизайна: парадная гостиная комната в стиле рустика с печью-буржуйкой, белыми стенами и ковром на полу
Пример оригинального дизайна: парадная гостиная комната в стиле рустика с печью-буржуйкой, белыми стенами и ковром на полу
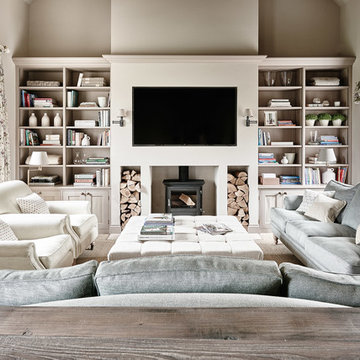
adamcarterphoto
Пример оригинального дизайна: гостиная комната в классическом стиле с с книжными шкафами и полками, бежевыми стенами, печью-буржуйкой и телевизором на стене
Пример оригинального дизайна: гостиная комната в классическом стиле с с книжными шкафами и полками, бежевыми стенами, печью-буржуйкой и телевизором на стене
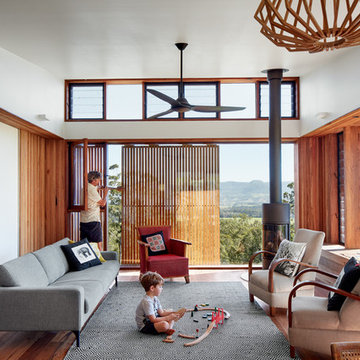
TOM ROE PHOTOGRAPHY
На фото: изолированная гостиная комната в стиле ретро с белыми стенами, паркетным полом среднего тона, печью-буржуйкой и ковром на полу с
На фото: изолированная гостиная комната в стиле ретро с белыми стенами, паркетным полом среднего тона, печью-буржуйкой и ковром на полу с
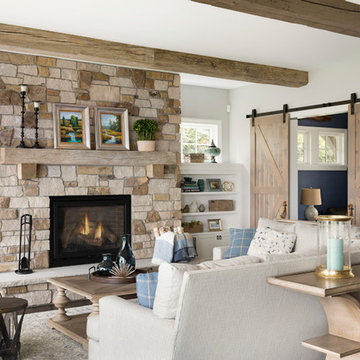
Идея дизайна: изолированная гостиная комната в морском стиле с серыми стенами, печью-буржуйкой и телевизором на стене
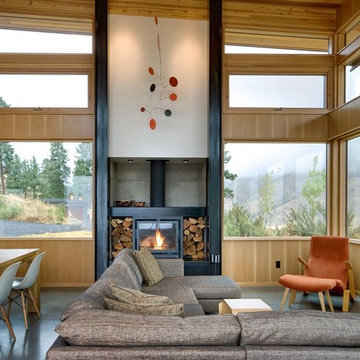
Steve Keating
Идея дизайна: парадная, открытая гостиная комната в современном стиле с белыми стенами, бетонным полом, печью-буржуйкой и серым полом без телевизора
Идея дизайна: парадная, открытая гостиная комната в современном стиле с белыми стенами, бетонным полом, печью-буржуйкой и серым полом без телевизора
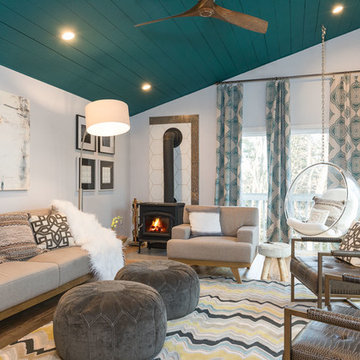
На фото: гостиная комната среднего размера в скандинавском стиле с белыми стенами и печью-буржуйкой с
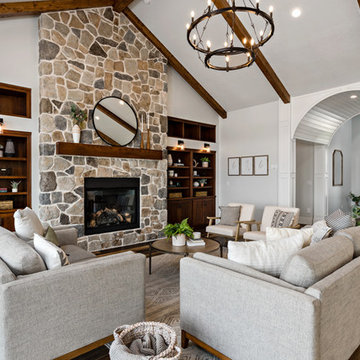
Идея дизайна: парадная гостиная комната в стиле кантри с темным паркетным полом, печью-буржуйкой, фасадом камина из камня, серыми стенами и ковром на полу без телевизора
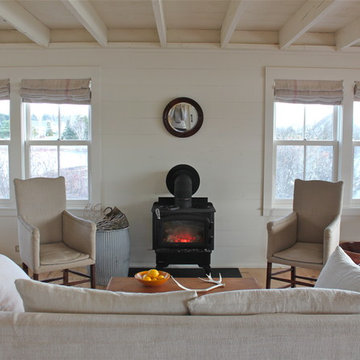
Habor Cottage, www.harborcottagemaine.com, in Martinsville Maine. Renovation by Sheila Narusawa, http://www.sheilanarusawa.com/. Construction by Harbor Builders www.harborbuilders.com. Photography by Justine Hand. For the complete tour see http://designskool.net/harbor-cottage-maine.
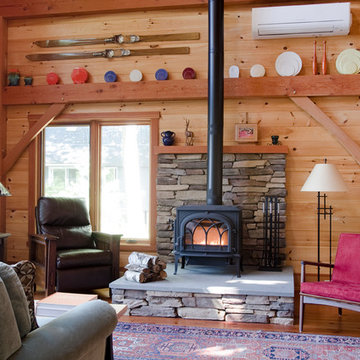
Jamie Salomon, Stylist Susan Salomon
Пример оригинального дизайна: парадная, открытая гостиная комната в стиле рустика с коричневыми стенами, паркетным полом среднего тона и печью-буржуйкой без телевизора
Пример оригинального дизайна: парадная, открытая гостиная комната в стиле рустика с коричневыми стенами, паркетным полом среднего тона и печью-буржуйкой без телевизора
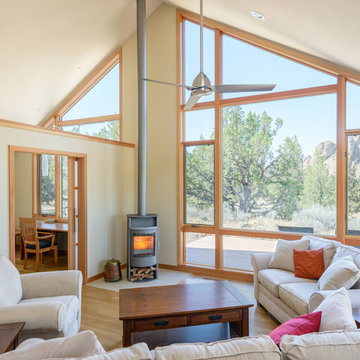
Alan Brandt Photography
На фото: гостиная комната в современном стиле с бежевыми стенами, светлым паркетным полом и печью-буржуйкой
На фото: гостиная комната в современном стиле с бежевыми стенами, светлым паркетным полом и печью-буржуйкой

Troy Thies Photography
Идея дизайна: открытая гостиная комната в стиле рустика с паркетным полом среднего тона, печью-буржуйкой и скрытым телевизором
Идея дизайна: открытая гостиная комната в стиле рустика с паркетным полом среднего тона, печью-буржуйкой и скрытым телевизором
Гостиная с печью-буржуйкой – фото дизайна интерьера
1

