Гостиная с паркетным полом среднего тона и сводчатым потолком – фото дизайна интерьера
Сортировать:
Бюджет
Сортировать:Популярное за сегодня
161 - 180 из 2 890 фото
1 из 3
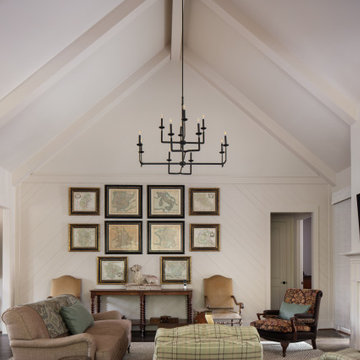
Living room of new home built by Towne Builders in the Towne of Mt Laurel (Shoal Creek), photographed by Birmingham Alabama based architectural and interiors photographer Tommy Daspit. See more of his work at http://tommydaspit.com
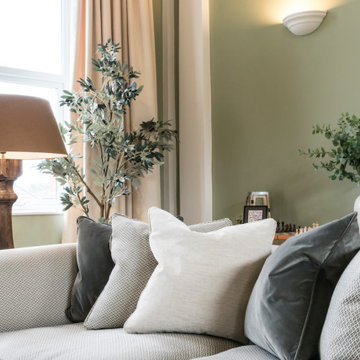
This beautiful calm formal living room was recently redecorated and styled by IH Interiors, check out our other projects here: https://www.ihinteriors.co.uk/portfolio
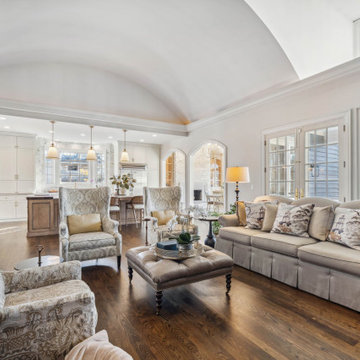
With a wall full of windows and gorgeous barrel vaulted ceilings, this space needed grand finishes to live up to the architecture. J.S. Brown & Co. remodeled this kitchen, hearth room, and butler's pantry to with understated elegance and warm details.
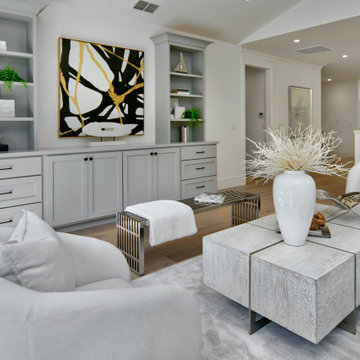
2023 Coastal Style Cottage Remodel 2,200 square feet
Источник вдохновения для домашнего уюта: открытая гостиная комната среднего размера в морском стиле с белыми стенами, паркетным полом среднего тона, мультимедийным центром, серым полом и сводчатым потолком
Источник вдохновения для домашнего уюта: открытая гостиная комната среднего размера в морском стиле с белыми стенами, паркетным полом среднего тона, мультимедийным центром, серым полом и сводчатым потолком
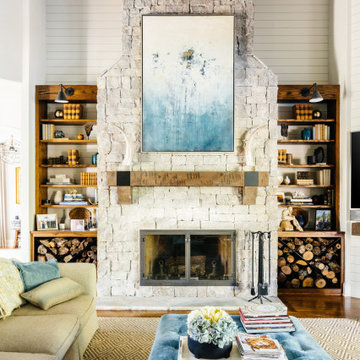
Пример оригинального дизайна: открытая гостиная комната среднего размера в стиле неоклассика (современная классика) с белыми стенами, паркетным полом среднего тона, стандартным камином, фасадом камина из камня, телевизором на стене, коричневым полом, сводчатым потолком и стенами из вагонки
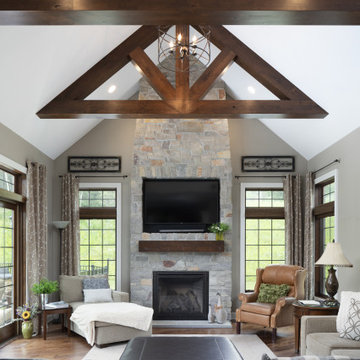
Comfortable hearth room with a floor to ceiling Chilton Woodlake stone fireplace and alder stained trusses to emphasize the ceiling height. The random plank hickory flooring lends a bit of a rustic cozy room for relaxing with a cup of coffee.
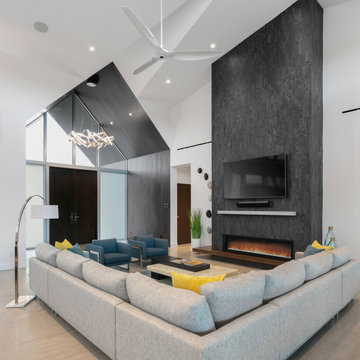
Идея дизайна: открытая гостиная комната в современном стиле с белыми стенами, паркетным полом среднего тона, горизонтальным камином, телевизором на стене, коричневым полом и сводчатым потолком
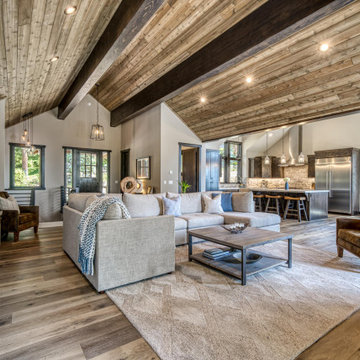
На фото: большая гостиная комната в стиле рустика с серыми стенами, паркетным полом среднего тона, стандартным камином, фасадом камина из камня, телевизором на стене, коричневым полом и сводчатым потолком с
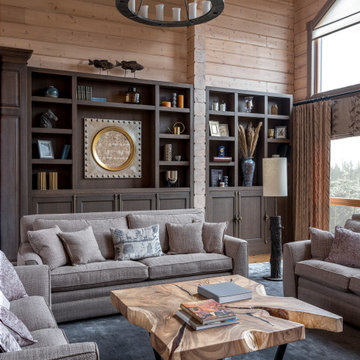
Идея дизайна: гостиная комната в стиле кантри с бежевыми стенами, паркетным полом среднего тона, коричневым полом, сводчатым потолком, деревянным потолком и деревянными стенами

Идея дизайна: гостиная комната в стиле кантри с белыми стенами, паркетным полом среднего тона, коричневым полом, сводчатым потолком и стенами из вагонки
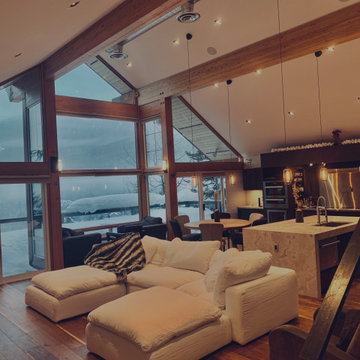
Пример оригинального дизайна: открытая гостиная комната среднего размера в стиле модернизм с бежевыми стенами, паркетным полом среднего тона, горизонтальным камином, фасадом камина из камня, коричневым полом и сводчатым потолком
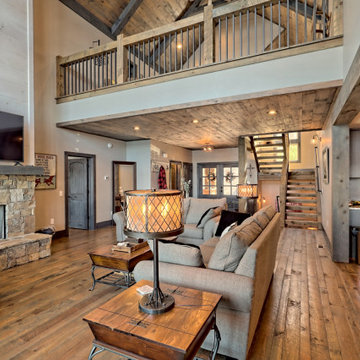
This gorgeous lake home sits right on the water's edge. It features a harmonious blend of rustic and and modern elements, including a rough-sawn pine floor, gray stained cabinetry, and accents of shiplap and tongue and groove throughout.
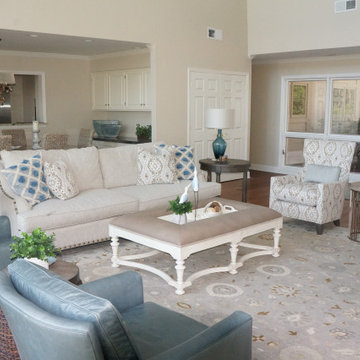
Coastal great room with creams, blues and taupes.
Свежая идея для дизайна: гостиная комната в морском стиле с бежевыми стенами, паркетным полом среднего тона, стандартным камином, фасадом камина из плитки, телевизором на стене, коричневым полом и сводчатым потолком - отличное фото интерьера
Свежая идея для дизайна: гостиная комната в морском стиле с бежевыми стенами, паркетным полом среднего тона, стандартным камином, фасадом камина из плитки, телевизором на стене, коричневым полом и сводчатым потолком - отличное фото интерьера
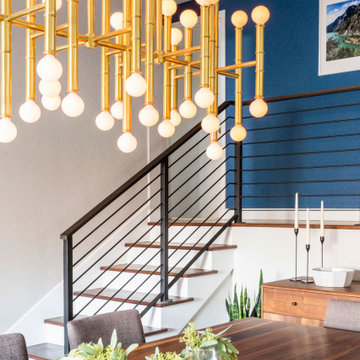
[Our Clients]
We were so excited to help these new homeowners re-envision their split-level diamond in the rough. There was so much potential in those walls, and we couldn’t wait to delve in and start transforming spaces. Our primary goal was to re-imagine the main level of the home and create an open flow between the space. So, we started by converting the existing single car garage into their living room (complete with a new fireplace) and opening up the kitchen to the rest of the level.
[Kitchen]
The original kitchen had been on the small side and cut-off from the rest of the home, but after we removed the coat closet, this kitchen opened up beautifully. Our plan was to create an open and light filled kitchen with a design that translated well to the other spaces in this home, and a layout that offered plenty of space for multiple cooks. We utilized clean white cabinets around the perimeter of the kitchen and popped the island with a spunky shade of blue. To add a real element of fun, we jazzed it up with the colorful escher tile at the backsplash and brought in accents of brass in the hardware and light fixtures to tie it all together. Through out this home we brought in warm wood accents and the kitchen was no exception, with its custom floating shelves and graceful waterfall butcher block counter at the island.
[Dining Room]
The dining room had once been the home’s living room, but we had other plans in mind. With its dramatic vaulted ceiling and new custom steel railing, this room was just screaming for a dramatic light fixture and a large table to welcome one-and-all.
[Living Room]
We converted the original garage into a lovely little living room with a cozy fireplace. There is plenty of new storage in this space (that ties in with the kitchen finishes), but the real gem is the reading nook with two of the most comfortable armchairs you’ve ever sat in.
[Master Suite]
This home didn’t originally have a master suite, so we decided to convert one of the bedrooms and create a charming suite that you’d never want to leave. The master bathroom aesthetic quickly became all about the textures. With a sultry black hex on the floor and a dimensional geometric tile on the walls we set the stage for a calm space. The warm walnut vanity and touches of brass cozy up the space and relate with the feel of the rest of the home. We continued the warm wood touches into the master bedroom, but went for a rich accent wall that elevated the sophistication level and sets this space apart.
[Hall Bathroom]
The floor tile in this bathroom still makes our hearts skip a beat. We designed the rest of the space to be a clean and bright white, and really let the lovely blue of the floor tile pop. The walnut vanity cabinet (complete with hairpin legs) adds a lovely level of warmth to this bathroom, and the black and brass accents add the sophisticated touch we were looking for.
[Office]
We loved the original built-ins in this space, and knew they needed to always be a part of this house, but these 60-year-old beauties definitely needed a little help. We cleaned up the cabinets and brass hardware, switched out the formica counter for a new quartz top, and painted wall a cheery accent color to liven it up a bit. And voila! We have an office that is the envy of the neighborhood.
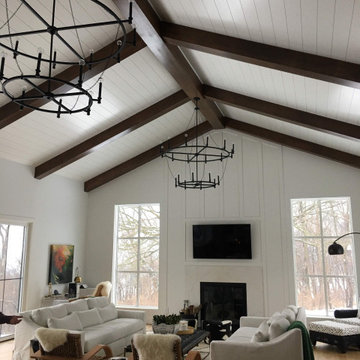
Stained Cedar Beams with White Ship Lap Ceiling
Свежая идея для дизайна: огромная открытая гостиная комната в стиле фьюжн с белыми стенами, паркетным полом среднего тона, стандартным камином, фасадом камина из камня, телевизором на стене, коричневым полом, сводчатым потолком и панелями на стенах - отличное фото интерьера
Свежая идея для дизайна: огромная открытая гостиная комната в стиле фьюжн с белыми стенами, паркетным полом среднего тона, стандартным камином, фасадом камина из камня, телевизором на стене, коричневым полом, сводчатым потолком и панелями на стенах - отличное фото интерьера
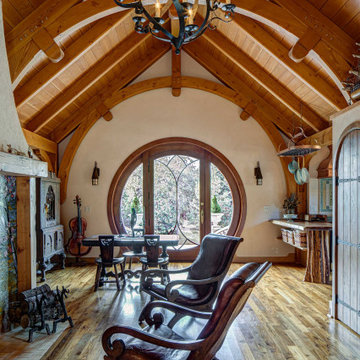
View through vaulted timber framed living room of the Hobbit House at Dragonfly Knoll out the rear rounded door opening.
Источник вдохновения для домашнего уюта: открытая гостиная комната в стиле фьюжн с белыми стенами, паркетным полом среднего тона, стандартным камином, фасадом камина из плитки, коричневым полом и сводчатым потолком без телевизора
Источник вдохновения для домашнего уюта: открытая гостиная комната в стиле фьюжн с белыми стенами, паркетным полом среднего тона, стандартным камином, фасадом камина из плитки, коричневым полом и сводчатым потолком без телевизора
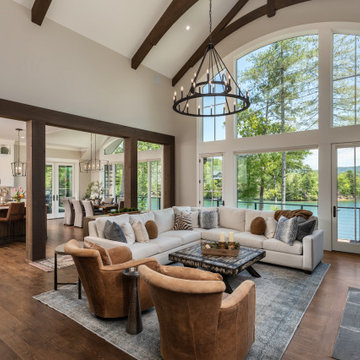
Идея дизайна: большая открытая гостиная комната в стиле кантри с белыми стенами, паркетным полом среднего тона, стандартным камином, фасадом камина из камня, телевизором на стене, коричневым полом и сводчатым потолком
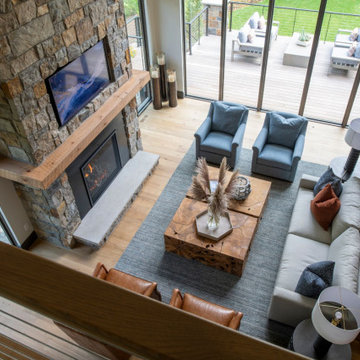
Whole-home audio integrated throughout the entire home, Samsung Frame TV's
Стильный дизайн: большая открытая гостиная комната в стиле неоклассика (современная классика) с белыми стенами, паркетным полом среднего тона, стандартным камином, фасадом камина из камня, мультимедийным центром, бежевым полом и сводчатым потолком - последний тренд
Стильный дизайн: большая открытая гостиная комната в стиле неоклассика (современная классика) с белыми стенами, паркетным полом среднего тона, стандартным камином, фасадом камина из камня, мультимедийным центром, бежевым полом и сводчатым потолком - последний тренд
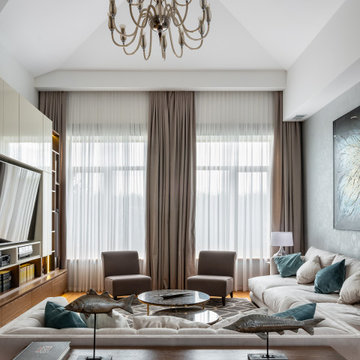
Свежая идея для дизайна: гостиная комната в современном стиле с белыми стенами, паркетным полом среднего тона, мультимедийным центром, коричневым полом и сводчатым потолком - отличное фото интерьера
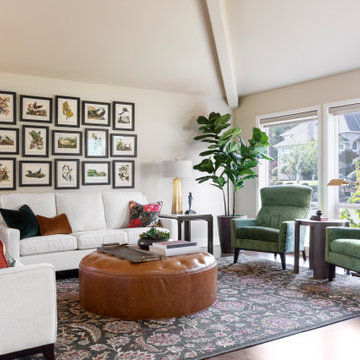
We were approached by a Karen, a renowned sculptor, and her husband Tim, a retired MD, to collaborate on a whole-home renovation and furnishings overhaul of their newly purchased and very dated “forever home” with sweeping mountain views in Tigard. Karen and I very quickly found that we shared a genuine love of color, and from day one, this project was artistic and thoughtful, playful, and spirited. We updated tired surfaces and reworked odd angles, designing functional yet beautiful spaces that will serve this family for years to come. Warm, inviting colors surround you in these rooms, and classic lines play with unique pattern and bold scale. Personal touches, including mini versions of Karen’s work, appear throughout, and pages from a vintage book of Audubon paintings that she’d treasured for “ages” absolutely shine displayed framed in the living room.
Partnering with a proficient and dedicated general contractor (LHL Custom Homes & Remodeling) makes all the difference on a project like this. Our clients were patient and understanding, and despite the frustrating delays and extreme challenges of navigating the 2020/2021 pandemic, they couldn’t be happier with the results.
Photography by Christopher Dibble
Гостиная с паркетным полом среднего тона и сводчатым потолком – фото дизайна интерьера
9

