Гостиная с паркетным полом среднего тона и сводчатым потолком – фото дизайна интерьера
Сортировать:
Бюджет
Сортировать:Популярное за сегодня
81 - 100 из 2 891 фото
1 из 3
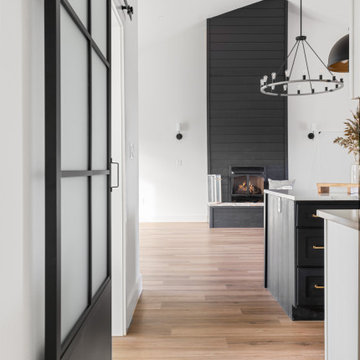
A glimpse into the family room that offers a gas fireplace with stone hearth and vaulted ceilings with custom lighting and hardwood floors.
Идея дизайна: большая открытая гостиная комната в стиле модернизм с паркетным полом среднего тона, стандартным камином, фасадом камина из вагонки, коричневым полом и сводчатым потолком
Идея дизайна: большая открытая гостиная комната в стиле модернизм с паркетным полом среднего тона, стандартным камином, фасадом камина из вагонки, коричневым полом и сводчатым потолком

Свежая идея для дизайна: большая открытая гостиная комната в стиле лофт с бежевыми стенами, паркетным полом среднего тона, стандартным камином, фасадом камина из каменной кладки, телевизором на стене, коричневым полом и сводчатым потолком - отличное фото интерьера
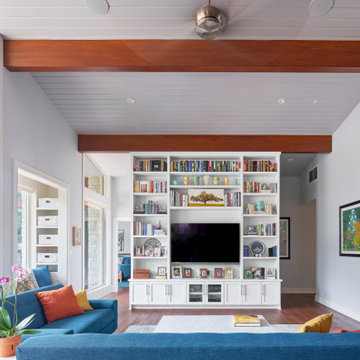
Livigin Room
Свежая идея для дизайна: открытая гостиная комната среднего размера в стиле ретро с с книжными шкафами и полками, серыми стенами, паркетным полом среднего тона, мультимедийным центром, коричневым полом и сводчатым потолком - отличное фото интерьера
Свежая идея для дизайна: открытая гостиная комната среднего размера в стиле ретро с с книжными шкафами и полками, серыми стенами, паркетным полом среднего тона, мультимедийным центром, коричневым полом и сводчатым потолком - отличное фото интерьера
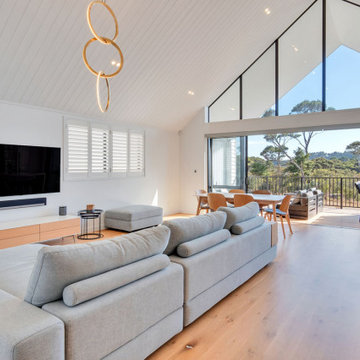
Свежая идея для дизайна: открытая гостиная комната в современном стиле с белыми стенами, паркетным полом среднего тона, телевизором на стене, коричневым полом, потолком из вагонки и сводчатым потолком без камина - отличное фото интерьера
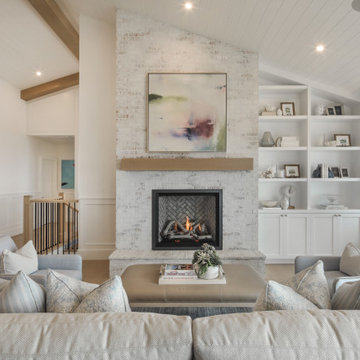
Источник вдохновения для домашнего уюта: открытая гостиная комната в стиле неоклассика (современная классика) с белыми стенами, паркетным полом среднего тона, стандартным камином, фасадом камина из кирпича, коричневым полом, потолком из вагонки, сводчатым потолком и панелями на стенах

Свежая идея для дизайна: большая парадная, изолированная гостиная комната в средиземноморском стиле с бежевыми стенами, паркетным полом среднего тона, стандартным камином, фасадом камина из штукатурки, коричневым полом, балками на потолке и сводчатым потолком без телевизора - отличное фото интерьера

Facing the fireplace
Пример оригинального дизайна: открытая гостиная комната в современном стиле с белыми стенами, паркетным полом среднего тона, стандартным камином, фасадом камина из бетона, телевизором на стене, коричневым полом, сводчатым потолком и деревянным потолком
Пример оригинального дизайна: открытая гостиная комната в современном стиле с белыми стенами, паркетным полом среднего тона, стандартным камином, фасадом камина из бетона, телевизором на стене, коричневым полом, сводчатым потолком и деревянным потолком
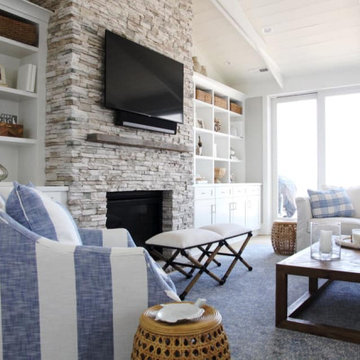
Пример оригинального дизайна: открытая гостиная комната в морском стиле с серыми стенами, паркетным полом среднего тона, стандартным камином, фасадом камина из камня, телевизором на стене, коричневым полом и сводчатым потолком

Свежая идея для дизайна: открытая гостиная комната в стиле рустика с коричневыми стенами, паркетным полом среднего тона, стандартным камином, фасадом камина из камня, коричневым полом, сводчатым потолком, деревянным потолком и деревянными стенами - отличное фото интерьера
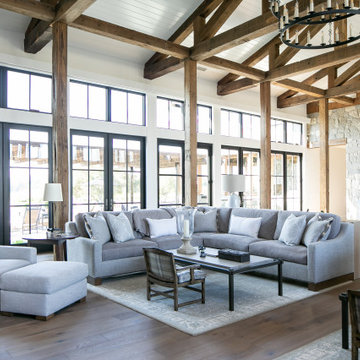
На фото: открытая гостиная комната в стиле кантри с белыми стенами, паркетным полом среднего тона, коричневым полом, потолком из вагонки, сводчатым потолком и стенами из вагонки
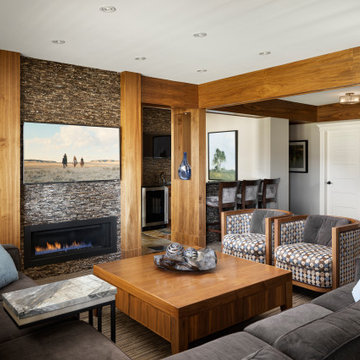
A warm, inviting walkout basement family room that is perfect for cozying up to watch a movie together. To hide the posts and beams, walnut beams and pillars were created in the design. A full bar for entertaining guests with an additional TV above the main bar counter. The walnut coffee table features storage drawers.
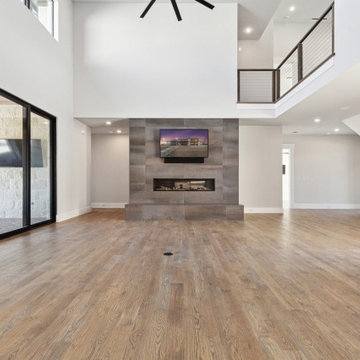
The family room serves a similar function in the home to a living room: it's a gathering place for everyone to convene and relax together at the end of the day. That said, there are some differences. Family rooms are more relaxed spaces, and tend to be more kid-friendly. It's also a newer concept that dates to the mid-century.
Historically, the family room is the place to let your hair down and get comfortable. This is the room where you let guests rest their feet on the ottoman and cozy up with a blanket on the couch.

The existing great room got some major updates as well to ensure that the adjacent space was stylistically cohesive. The upgrades include new/reconfigured windows and trim, a dramatic fireplace makeover, new hardwood floors, and a flexible dining room area. Similar finishes were repeated here with brass sconces, a craftsman style fireplace mantle, and the same honed marble for the fireplace hearth and surround.
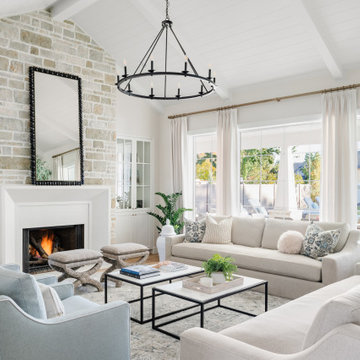
На фото: гостиная комната в стиле неоклассика (современная классика) с белыми стенами, паркетным полом среднего тона, стандартным камином, коричневым полом, балками на потолке, потолком из вагонки и сводчатым потолком без телевизора

Пример оригинального дизайна: гостиная комната в современном стиле с серыми стенами, паркетным полом среднего тона, телевизором на стене, коричневым полом и сводчатым потолком
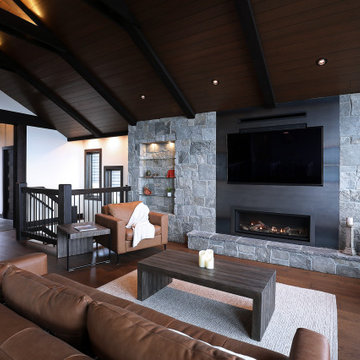
A spacious and open great room with expansive mountain views and warm wood features. The rock fireplace with natural hot rolled steel accent creates a stunning focal point for the room. The custom beam work draws the eyes up to the beautiful ceiling.

My client wanted “lake home essence” but not a themed vibe. We opted for subtle hints of the outdoors, such as the branchy chandelier centered over the space and the tall sculpture in the corner, made from a tree root and shell. Its height balances the “weight” of the stained cabinetry wall and the unbreakable wood is family friendly for kids and pets.
Remember the Little Ones
Family togetherness was key my client. To accommodate everyone from kids to grandma, we included a pair of ottomans that the children can sit on when they play at the table. They are perfect as foot rests for the grownups too, and when not in use, can be tucked neatly under the cocktail table.

This beautiful calm formal living room was recently redecorated and styled by IH Interiors, check out our other projects here: https://www.ihinteriors.co.uk/portfolio

Mid century modern living room with open spaces, transom windows and waterfall, peninsula fireplace on far right;
Источник вдохновения для домашнего уюта: огромная открытая гостиная комната в стиле ретро с с книжными шкафами и полками, белыми стенами, паркетным полом среднего тона, двусторонним камином, фасадом камина из плитки, телевизором на стене, коричневым полом и сводчатым потолком
Источник вдохновения для домашнего уюта: огромная открытая гостиная комната в стиле ретро с с книжными шкафами и полками, белыми стенами, паркетным полом среднего тона, двусторонним камином, фасадом камина из плитки, телевизором на стене, коричневым полом и сводчатым потолком

View of Great Room from the catwalk. Heat & Glo 8000 CLX-IFT-S Fireplace. Connecticut Stone blend of CT Split Fieldstone and CT Weathered Fieldstone used on fireplace. Buechel Stone Royal Beluga stone hearth. Custom wood chimney cap. Engineered character
and quarter sawn white oak hardwood flooring with hand scraped edges and ends (stained medium brown). Hubbardton Forge custom Double Cirque chandelier. Marvin Clad Wood Ultimate windows.
General contracting by Martin Bros. Contracting, Inc.; Architecture by Helman Sechrist Architecture; Interior Design by Nanci Wirt; Professional Photo by Marie Martin Kinney.
Гостиная с паркетным полом среднего тона и сводчатым потолком – фото дизайна интерьера
5

