Гостиная с паркетным полом среднего тона и фасадом камина из бетона – фото дизайна интерьера
Сортировать:
Бюджет
Сортировать:Популярное за сегодня
141 - 160 из 2 526 фото
1 из 3
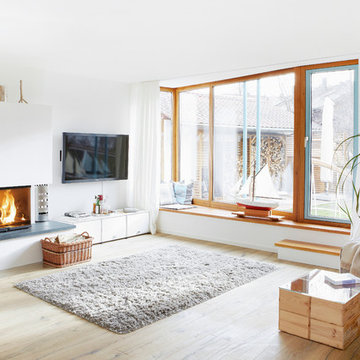
Стильный дизайн: открытая гостиная комната среднего размера в современном стиле с белыми стенами, паркетным полом среднего тона, фасадом камина из бетона, телевизором на стене и угловым камином - последний тренд
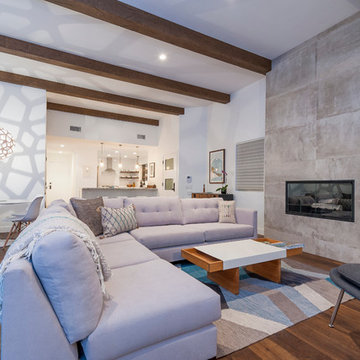
www.naderessaphotography.com
На фото: открытая гостиная комната в морском стиле с белыми стенами, горизонтальным камином, фасадом камина из бетона и паркетным полом среднего тона
На фото: открытая гостиная комната в морском стиле с белыми стенами, горизонтальным камином, фасадом камина из бетона и паркетным полом среднего тона
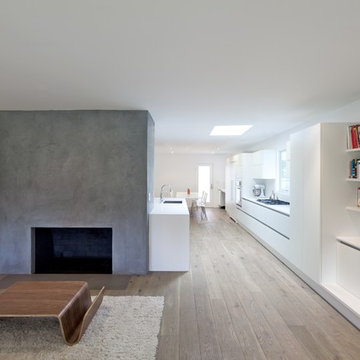
Brandon Shigeta
Пример оригинального дизайна: открытая гостиная комната среднего размера в стиле модернизм с белыми стенами, паркетным полом среднего тона, стандартным камином и фасадом камина из бетона
Пример оригинального дизайна: открытая гостиная комната среднего размера в стиле модернизм с белыми стенами, паркетным полом среднего тона, стандартным камином и фасадом камина из бетона
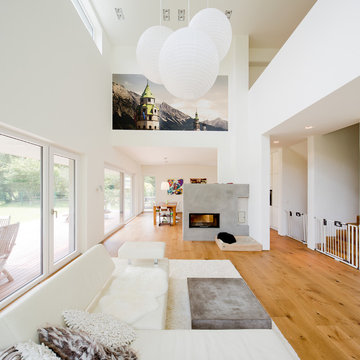
Свежая идея для дизайна: большая открытая гостиная комната в стиле модернизм с белыми стенами, паркетным полом среднего тона, горизонтальным камином и фасадом камина из бетона - отличное фото интерьера
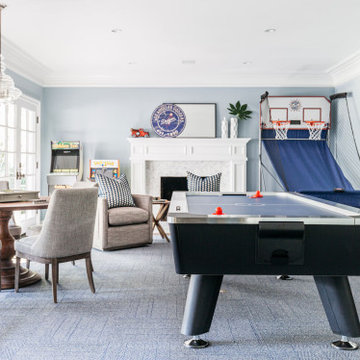
We designed the layout of this home around family. The pantry room was transformed into a beautiful, peaceful home office with a cozy corner for the family dog. The living room was redesigned to accommodate the family’s playful pursuits. We designed a stylish outdoor bathroom space to avoid “inside-the-house” messes. The kitchen with a large island and added breakfast table create a cozy space for warm family gatherings.
---Project designed by Courtney Thomas Design in La Cañada. Serving Pasadena, Glendale, Monrovia, San Marino, Sierra Madre, South Pasadena, and Altadena.
For more about Courtney Thomas Design, see here: https://www.courtneythomasdesign.com/
To learn more about this project, see here:
https://www.courtneythomasdesign.com/portfolio/family-friendly-colonial/

Victorian Homestead - Library
Стильный дизайн: изолированная гостиная комната среднего размера в викторианском стиле с с книжными шкафами и полками, серыми стенами, паркетным полом среднего тона, стандартным камином, коричневым полом и фасадом камина из бетона - последний тренд
Стильный дизайн: изолированная гостиная комната среднего размера в викторианском стиле с с книжными шкафами и полками, серыми стенами, паркетным полом среднего тона, стандартным камином, коричневым полом и фасадом камина из бетона - последний тренд
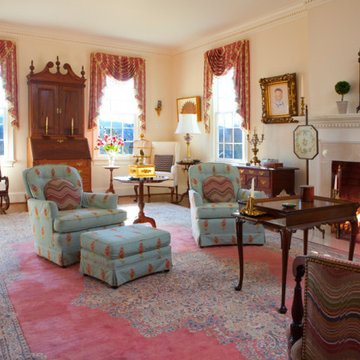
There is a dreamy quality about this stunning Federal period-style Charlottesville home that mentally transports one to faraway lands of blissful relaxation. Our studio preserved this romantic ambience by paying careful attention to detail in every room. We carefully assigned perfect spaces for the client’s treasured antiques and decor items. The foyer is a definitive highlight of the home, where the walls are faux-painted with continuous exterior views of the incredible mountains in the distance of this stately home. Cozy furnishings, beautiful window treatments, and exquisite rugs add an elegant, romantic touch.
Photography: Timothy Bell
---
Project designed by interior design studio Margery Wedderburn Interiors. They serve Northern Virginia areas including the D.C suburbs of Great Falls, McLean, Potomac, and Bethesda, along with Orlando and the rest of Central Florida.
For more about Margery Wedderburn interiors, see here: https://margerywedderburninteriors.com
To learn more about this project, see here:
https://margerywedderburninteriors.com/portfolio-page/federal-period-style-in-charlottesville-virginia/
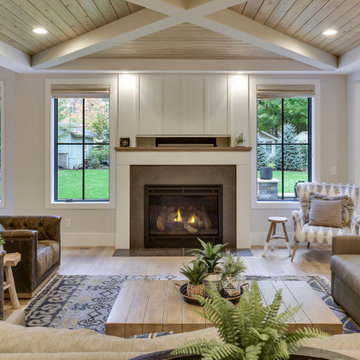
Intricate ceiling details play off the reclaimed beams, industrial elements, and hand scraped, wide plank, white oak floors.
На фото: открытая гостиная комната среднего размера в стиле кантри с белыми стенами, паркетным полом среднего тона, стандартным камином, фасадом камина из бетона, скрытым телевизором и коричневым полом с
На фото: открытая гостиная комната среднего размера в стиле кантри с белыми стенами, паркетным полом среднего тона, стандартным камином, фасадом камина из бетона, скрытым телевизором и коричневым полом с
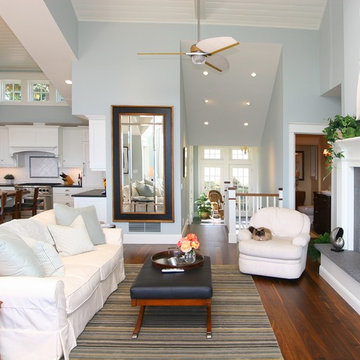
www.borenconstruction.com
Пример оригинального дизайна: большая открытая, парадная гостиная комната в морском стиле с паркетным полом среднего тона, стандартным камином, синими стенами и фасадом камина из бетона без телевизора
Пример оригинального дизайна: большая открытая, парадная гостиная комната в морском стиле с паркетным полом среднего тона, стандартным камином, синими стенами и фасадом камина из бетона без телевизора
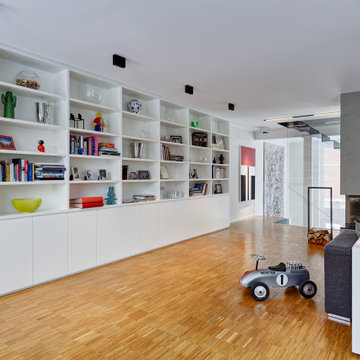
На фото: большая гостиная комната в современном стиле с белыми стенами, паркетным полом среднего тона, угловым камином, фасадом камина из бетона, телевизором на стене и коричневым полом с
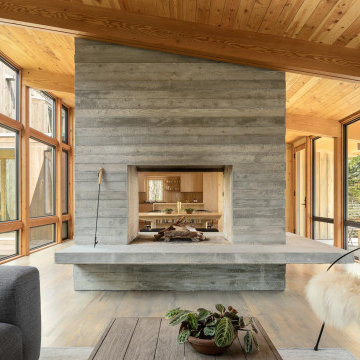
Living Room / 3-Season Porch
На фото: большая изолированная гостиная комната в стиле модернизм с коричневыми стенами, паркетным полом среднего тона, двусторонним камином, фасадом камина из бетона и серым полом
На фото: большая изолированная гостиная комната в стиле модернизм с коричневыми стенами, паркетным полом среднего тона, двусторонним камином, фасадом камина из бетона и серым полом
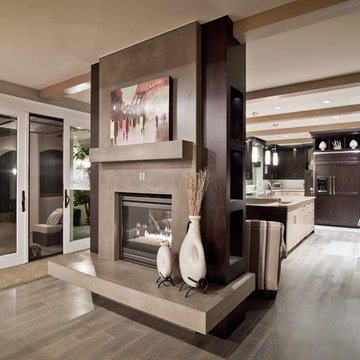
На фото: большая парадная, открытая гостиная комната в современном стиле с бежевыми стенами, паркетным полом среднего тона, двусторонним камином, фасадом камина из бетона и мультимедийным центром с
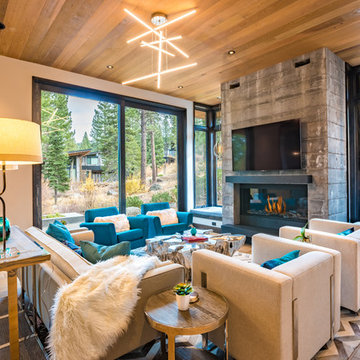
Colorful, vibrant, inviting and cozy was the design vision for this great room. Ample seating for everyone to enjoy movie time or staying warm by the fireplace. On either side of the fireplace are built-in custom benches with stunning pendants above.
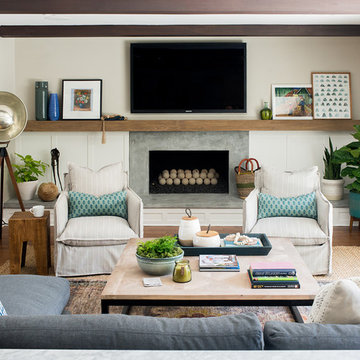
На фото: гостиная комната в стиле фьюжн с белыми стенами, паркетным полом среднего тона, стандартным камином, фасадом камина из бетона, телевизором на стене и коричневым полом с
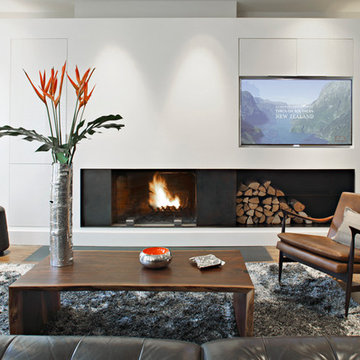
Идея дизайна: парадная, открытая гостиная комната среднего размера в стиле модернизм с белыми стенами, паркетным полом среднего тона, коричневым полом, горизонтальным камином и фасадом камина из бетона без телевизора
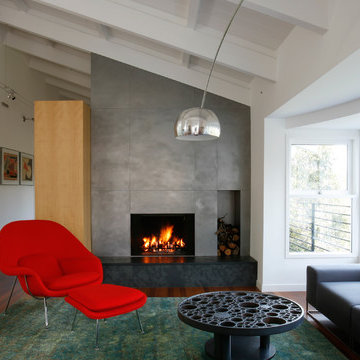
Existing dark wall and ceiling surfaces refinished with white paint to lighten space
Photo credits: Art Gray, Michelle Kriebel, Ryan Hughes
Источник вдохновения для домашнего уюта: большая открытая гостиная комната в стиле ретро с белыми стенами, паркетным полом среднего тона, стандартным камином, фасадом камина из бетона и коричневым полом
Источник вдохновения для домашнего уюта: большая открытая гостиная комната в стиле ретро с белыми стенами, паркетным полом среднего тона, стандартным камином, фасадом камина из бетона и коричневым полом
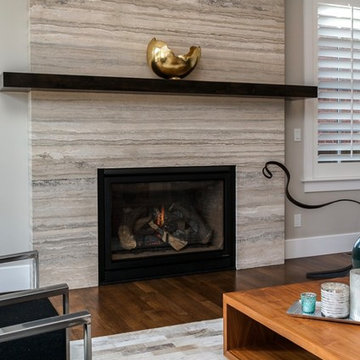
Not your average fireplace designs! These Denver living rooms are adorned with fierce and stylish fireplaces featuring modern and natural textures. Completely new looks that are outside the usual brick and flat hearth -- these new fireplace styles are truly unique.
Project designed by Denver, Colorado interior designer Margarita Bravo. She serves Denver as well as surrounding areas such as Cherry Hills Village, Englewood, Greenwood Village, and Bow Mar.
For more about MARGARITA BRAVO, click here: https://www.margaritabravo.com/
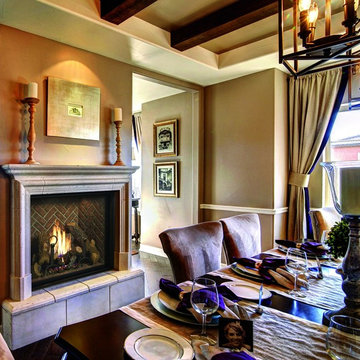
The 4237™ gas fireplace by FireplaceX® is an extra-large clean face heater-rated gas fireplace that pushes the limits of fire and delivers in all areas of performance, design and functionality.
Perfect for large gathering places, from great rooms to grand entryways, the 4237 gas fireplace is a true showstopper that will make a commanding statement and become the best view in any home. The huge 1,554 square inch viewing area and fire display extend right down to the floor, creating a timeless look that resembles a real masonry fireplace. The 4237’s incredibly detailed, massive 10-piece log set and standard interior accent lighting showcase a big, bold fire that is second to none.
With a 3,000 square foot heating capacity and standard twin 130 CFM fans, this gas fireplace delivers the heat; however, you have the ability to control the heat output to a comfortable setting for you with the GreenSmart™ remote control.
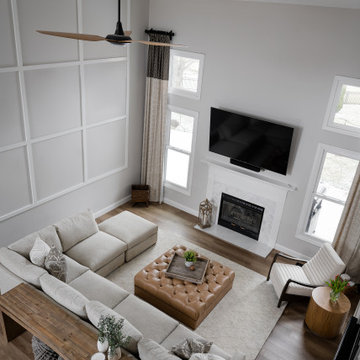
Our design studio gave the main floor of this home a minimalist, Scandinavian-style refresh while actively focusing on creating an inviting and welcoming family space. We achieved this by upgrading all of the flooring for a cohesive flow and adding cozy, custom furnishings and beautiful rugs, art, and accent pieces to complement a bright, lively color palette.
In the living room, we placed the TV unit above the fireplace and added stylish furniture and artwork that holds the space together. The powder room got fresh paint and minimalist wallpaper to match stunning black fixtures, lighting, and mirror. The dining area was upgraded with a gorgeous wooden dining set and console table, pendant lighting, and patterned curtains that add a cheerful tone.
---
Project completed by Wendy Langston's Everything Home interior design firm, which serves Carmel, Zionsville, Fishers, Westfield, Noblesville, and Indianapolis.
For more about Everything Home, see here: https://everythinghomedesigns.com/
To learn more about this project, see here:
https://everythinghomedesigns.com/portfolio/90s-transformation/

Exclusive DAGR Design Media Wall design open concept with clean lines, horizontal fireplace, wood and stone add texture while lighting creates ambiance.
Гостиная с паркетным полом среднего тона и фасадом камина из бетона – фото дизайна интерьера
8

